10406 Grove Row Avenue, Richmond, TX 77407
Local realty services provided by:Better Homes and Gardens Real Estate Hometown

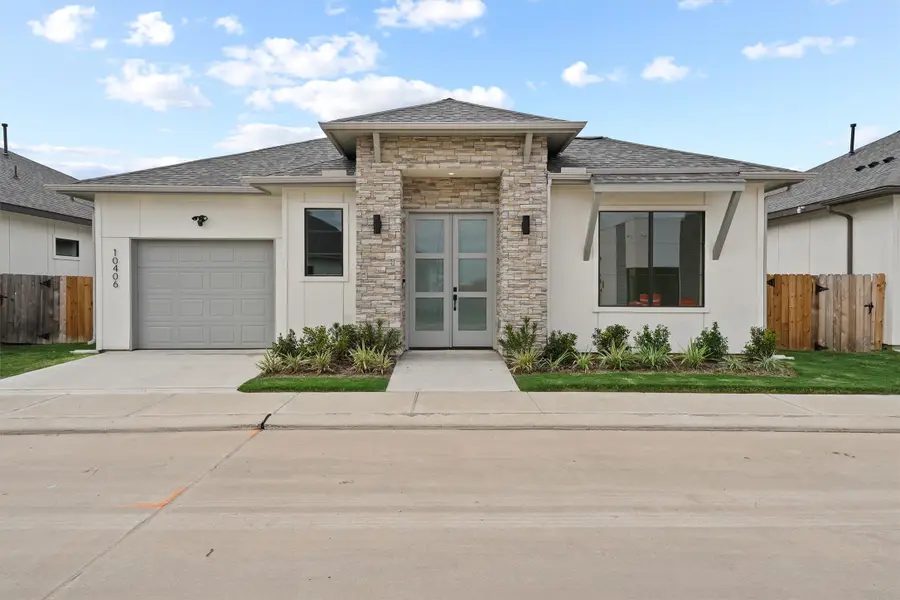

10406 Grove Row Avenue,Richmond, TX 77407
$370,000
- 3 Beds
- 3 Baths
- 1,801 sq. ft.
- Single family
- Pending
Listed by:mumtaz tejani
Office:jpar houston
MLS#:20761041
Source:HARMLS
Price summary
- Price:$370,000
- Price per sq. ft.:$205.44
- Monthly HOA dues:$410
About this home
Retire Carefree & in style in this MOVE-IN Ready, never lived in home at Taj residencies - a gated active adult 55+ community. This Brand New one story home comes with 3 Br. 2.5 baths, Study/Office, covered patio and an attached garage. This Bright & Airy 1801 Sqft home combines modern conveniences with luxury finishes. Stunning stucco and stone exterior, wider doorways, tile and carpet, an open concept living space with kitchen & dining areas makes this a desirable home. The Gourmet kitchen offers Quartz Countertops and tile backsplash, Stainless steel Frigidaire appliances, pull out soft close upgraded wood cabinets and drawers, Walk in pantry. Spacious Master Bedroom has a walk-in closet and an additional closet. Master bath includes dual sinks, full tile shower with surround glass door, and hand held additional shower heads. Ceiling fans in all rooms. See encl. Amenities list for info on Dedicated Community Manager, Nurse Visits, Medication Delivery, Dining menu etc
Contact an agent
Home facts
- Year built:2022
- Listing Id #:20761041
- Updated:August 17, 2025 at 07:14 AM
Rooms and interior
- Bedrooms:3
- Total bathrooms:3
- Full bathrooms:2
- Half bathrooms:1
- Living area:1,801 sq. ft.
Heating and cooling
- Cooling:Attic Fan, Central Air, Electric
- Heating:Central, Gas
Structure and exterior
- Roof:Composition
- Year built:2022
- Building area:1,801 sq. ft.
- Lot area:0.08 Acres
Schools
- High school:TRAVIS HIGH SCHOOL (FORT BEND)
- Middle school:CROCKETT MIDDLE SCHOOL (FORT BEND)
- Elementary school:PATTERSON ELEMENTARY SCHOOL (FORT BEND)
Utilities
- Sewer:Public Sewer
Finances and disclosures
- Price:$370,000
- Price per sq. ft.:$205.44
New listings near 10406 Grove Row Avenue
- New
 $315,000Active3 beds 2 baths1,591 sq. ft.
$315,000Active3 beds 2 baths1,591 sq. ft.6835 Blue Glade Drive, Richmond, TX 77406
MLS# 52575231Listed by: BAY CITY REALTY - New
 $335,000Active3 beds 2 baths1,777 sq. ft.
$335,000Active3 beds 2 baths1,777 sq. ft.18839 Majestic Vista Lane, Richmond, TX 77407
MLS# 52276446Listed by: ME REALTY GROUP LLC - New
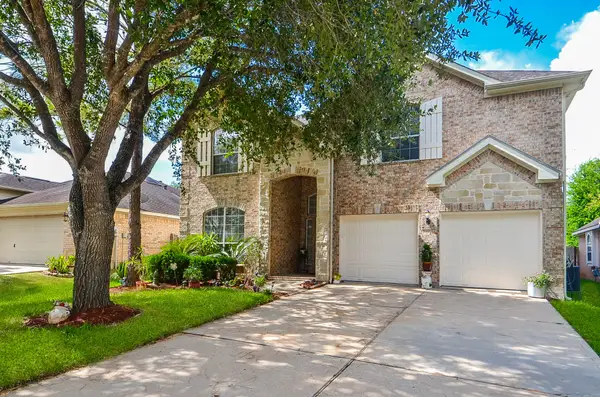 $480,000Active5 beds 4 baths3,749 sq. ft.
$480,000Active5 beds 4 baths3,749 sq. ft.5626 Indigo Trails Drive, Richmond, TX 77469
MLS# 75587190Listed by: BENEVIDES & ASSOCIATES - New
 $250,000Active3 beds 2 baths1,528 sq. ft.
$250,000Active3 beds 2 baths1,528 sq. ft.6726 Grant Drive, Richmond, TX 77469
MLS# 82858954Listed by: KELLER WILLIAMS REALTY SOUTHWEST - New
 $245,500Active3 beds 2 baths1,210 sq. ft.
$245,500Active3 beds 2 baths1,210 sq. ft.7126 Gettysburg Drive, Richmond, TX 77469
MLS# 98556718Listed by: TEXAS SIGNATURE REALTY - New
 $297,500Active3 beds 3 baths1,920 sq. ft.
$297,500Active3 beds 3 baths1,920 sq. ft.22714 Sutherland Bend Lane, Richmond, TX 77469
MLS# 85292754Listed by: EXP REALTY LLC - New
 $499,000Active4 beds 4 baths2,794 sq. ft.
$499,000Active4 beds 4 baths2,794 sq. ft.17622 Quiet Shores Drive, Richmond, TX 77407
MLS# 13525460Listed by: KELLER WILLIAMS REALTY SOUTHWEST - New
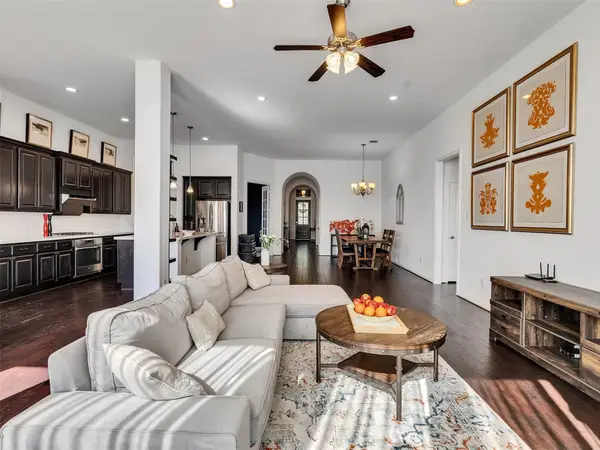 $435,000Active4 beds 3 baths2,510 sq. ft.
$435,000Active4 beds 3 baths2,510 sq. ft.7739 Collina Landing Trail, Richmond, TX 77407
MLS# 14453753Listed by: CENTRAL METRO REALTY - New
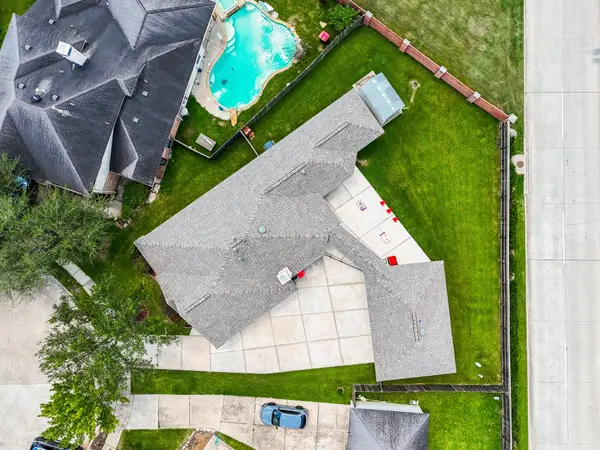 $369,900Active3 beds 2 baths2,192 sq. ft.
$369,900Active3 beds 2 baths2,192 sq. ft.4927 Grapevine Lake Court, Richmond, TX 77407
MLS# 96221729Listed by: EXP REALTY LLC - Open Sun, 2 to 4pmNew
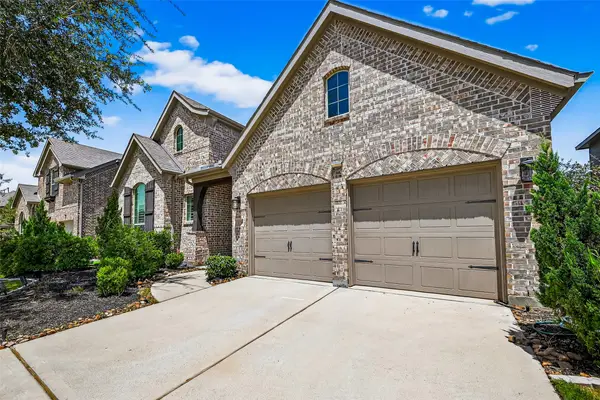 $564,900Active4 beds 3 baths2,935 sq. ft.
$564,900Active4 beds 3 baths2,935 sq. ft.11134 Croftmore Drive, Richmond, TX 77407
MLS# 228294Listed by: KELLER WILLIAMS SIGNATURE
