10410 Shanley Trace Lane, Richmond, TX 77407
Local realty services provided by:Better Homes and Gardens Real Estate Gary Greene
10410 Shanley Trace Lane,Richmond, TX 77407
$739,000
- 4 Beds
- 6 Baths
- 4,696 sq. ft.
- Single family
- Pending
Listed by: lisa young, kristina stewart
Office: c.r.realty
MLS#:35213664
Source:HARMLS
Price summary
- Price:$739,000
- Price per sq. ft.:$157.37
- Monthly HOA dues:$108.33
About this home
This magnificent 3 story, 4 bedroom home is nestled on a corner cul-de-sac lot in the phenomenal master planned community of Aliana. Welcomed upon entering the home with a breathtaking view of the elegant grand staircase which shows off the sophisticated balcony library. The living room has tall ceilings, a detailed fireplace, gorgeous wood-like tile flooring and lots of windows with pool views. The backyard oasis features a large covered patio, outdoor kitchen space, a large stone gas fire pit and a wonderful heated saltwater pool to enjoy year-round. This home is incredibly spacious from the large bedrooms, downstairs flex area, upstairs game room and a 3rd floor media room. But perhaps the most jaw-dropping feature is the exceptionally spacious primary closet - an organizational dream, complete with built-ins designed for someone with style and function. This home is complete with a full house Generator! New roof in 2019! Near by an extensive shopping/ dining area.
Contact an agent
Home facts
- Year built:2010
- Listing ID #:35213664
- Updated:December 24, 2025 at 08:12 AM
Rooms and interior
- Bedrooms:4
- Total bathrooms:6
- Full bathrooms:4
- Half bathrooms:2
- Living area:4,696 sq. ft.
Heating and cooling
- Cooling:Central Air, Electric
- Heating:Central, Gas
Structure and exterior
- Roof:Composition
- Year built:2010
- Building area:4,696 sq. ft.
- Lot area:0.25 Acres
Schools
- High school:TRAVIS HIGH SCHOOL (FORT BEND)
- Middle school:GARCIA MIDDLE SCHOOL (FORT BEND)
- Elementary school:MADDEN ELEMENTARY SCHOOL
Utilities
- Sewer:Public Sewer
Finances and disclosures
- Price:$739,000
- Price per sq. ft.:$157.37
- Tax amount:$15,823 (2024)
New listings near 10410 Shanley Trace Lane
- New
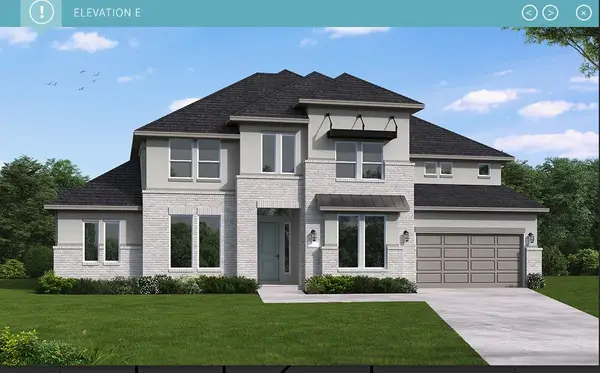 $1,372,073Active5 beds 6 baths4,660 sq. ft.
$1,372,073Active5 beds 6 baths4,660 sq. ft.3115 Elderberry Orchard Street, Richmond, TX 77406
MLS# 31292882Listed by: COVENTRY HOMES - New
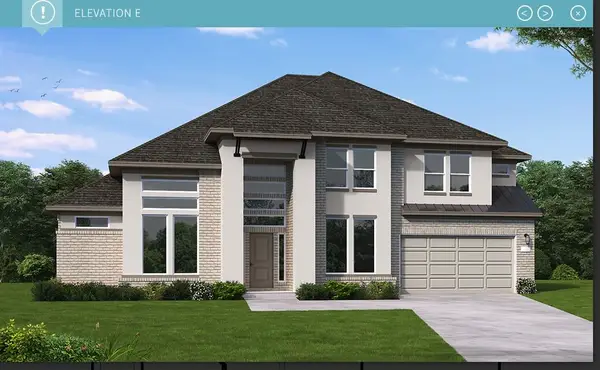 $1,311,226Active6 beds 6 baths4,847 sq. ft.
$1,311,226Active6 beds 6 baths4,847 sq. ft.3015 Elderberry Orchard Street, Richmond, TX 77406
MLS# 18882963Listed by: COVENTRY HOMES - New
 $1,358,064Active5 beds 5 baths4,530 sq. ft.
$1,358,064Active5 beds 5 baths4,530 sq. ft.3018 Elderberry Orchard Street, Richmond, TX 77406
MLS# 15900710Listed by: COVENTRY HOMES - New
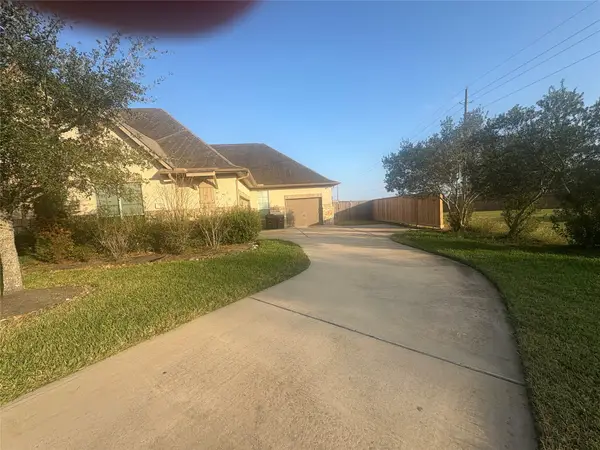 $790,000Active4 beds 6 baths4,724 sq. ft.
$790,000Active4 beds 6 baths4,724 sq. ft.23502 Bellina Drive, Richmond, TX 77406
MLS# 15467986Listed by: IMAGINE REALTY INTERNATIONAL - Open Sat, 11am to 4pmNew
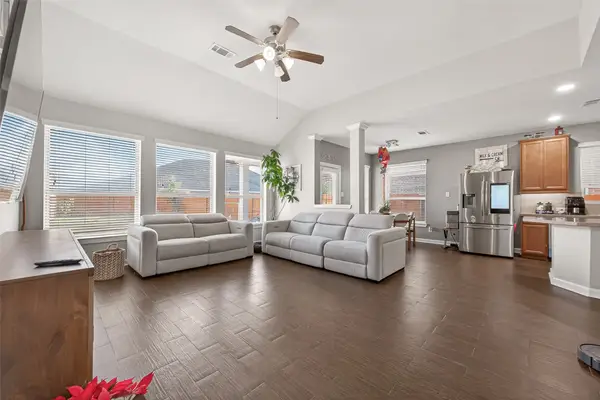 $399,900Active4 beds 3 baths2,727 sq. ft.
$399,900Active4 beds 3 baths2,727 sq. ft.19415 Bronte Springs Court, Richmond, TX 77407
MLS# 36166881Listed by: KELLER WILLIAMS SIGNATURE - New
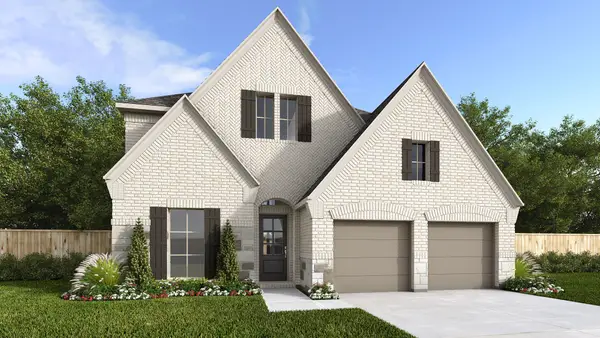 $571,900Active4 beds 4 baths2,797 sq. ft.
$571,900Active4 beds 4 baths2,797 sq. ft.10646 Starfire Yellow Drive, Richmond, TX 77406
MLS# 71072460Listed by: PERRY HOMES REALTY, LLC - New
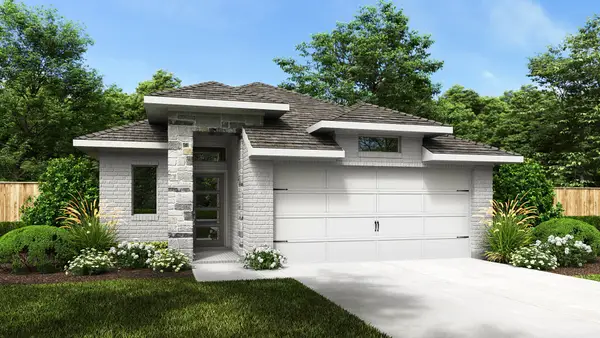 $387,900Active3 beds 2 baths1,722 sq. ft.
$387,900Active3 beds 2 baths1,722 sq. ft.4643 Hydra Lane, Richmond, TX 77469
MLS# 96310572Listed by: PERRY HOMES REALTY, LLC - New
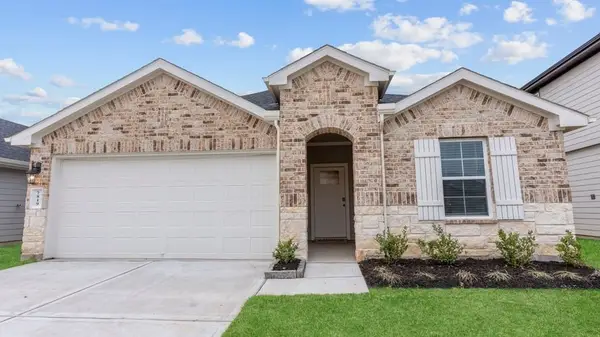 $339,990Active4 beds 3 baths1,831 sq. ft.
$339,990Active4 beds 3 baths1,831 sq. ft.1335 Isola Bella Drive, Richmond, TX 77406
MLS# 43659144Listed by: D.R. HORTON - TEXAS, LTD - New
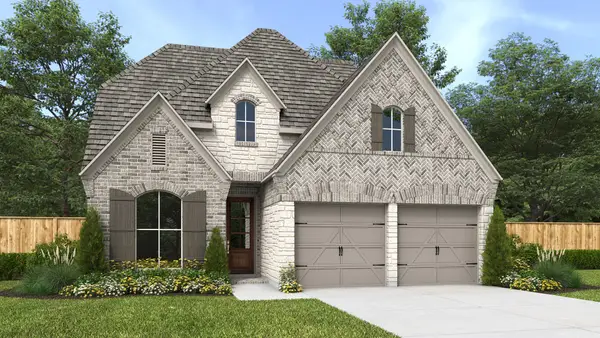 $593,900Active4 beds 4 baths2,594 sq. ft.
$593,900Active4 beds 4 baths2,594 sq. ft.3234 Key Lime Drive, Richmond, TX 77406
MLS# 56130503Listed by: PERRY HOMES REALTY, LLC - New
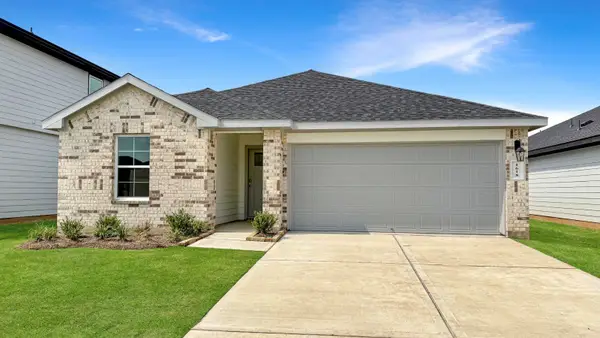 $324,990Active4 beds 2 baths1,778 sq. ft.
$324,990Active4 beds 2 baths1,778 sq. ft.1342 Isola Bella Drive, Richmond, TX 77406
MLS# 88435807Listed by: D.R. HORTON - TEXAS, LTD
