1110 Honey Rose Court, Richmond, TX 77406
Local realty services provided by:Better Homes and Gardens Real Estate Gary Greene
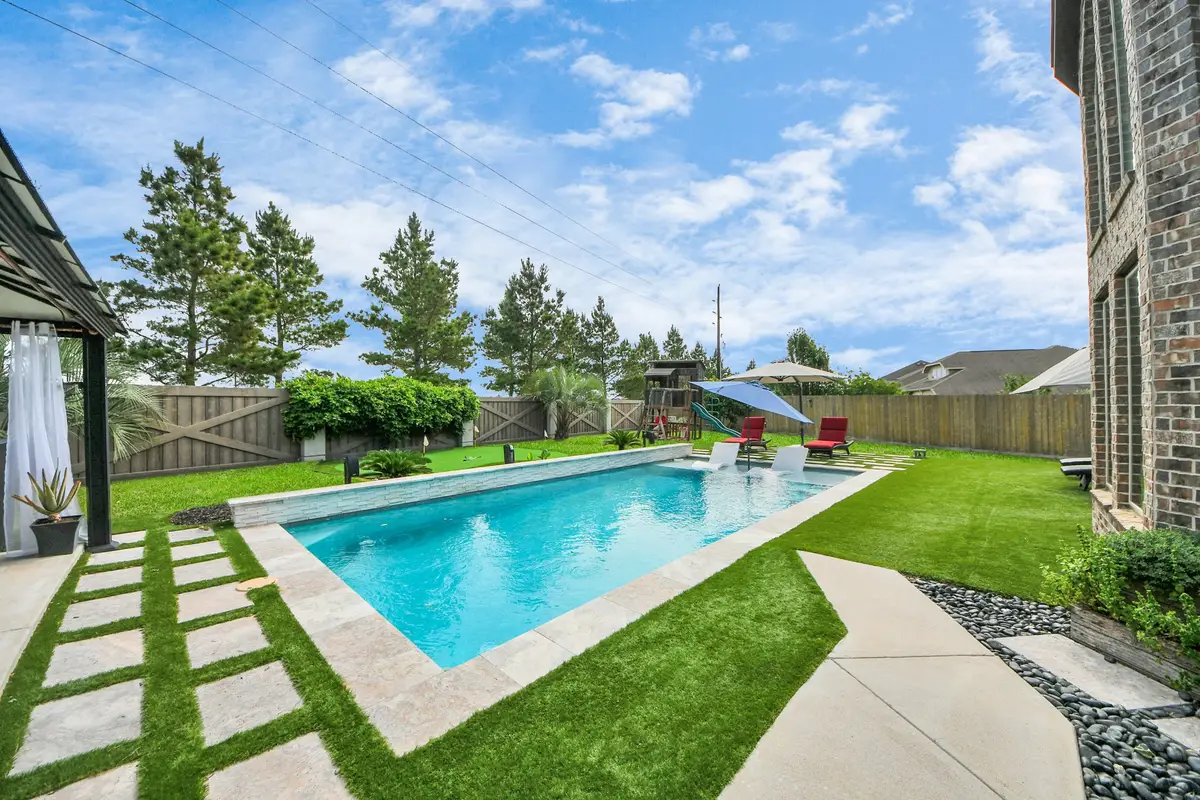
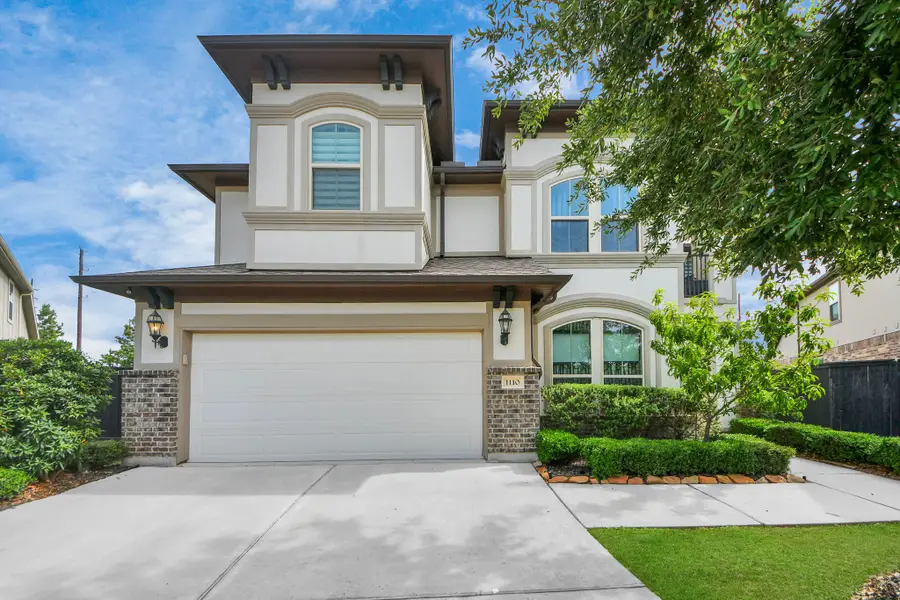
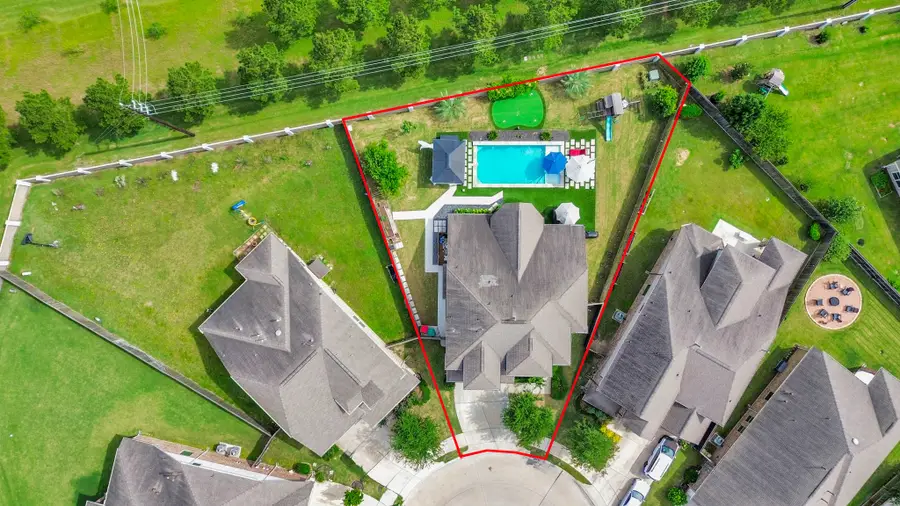
1110 Honey Rose Court,Richmond, TX 77406
$649,900
- 4 Beds
- 4 Baths
- 3,059 sq. ft.
- Single family
- Active
Listed by:stanley mani
Office:mih realty, llc.
MLS#:24735311
Source:HARMLS
Price summary
- Price:$649,900
- Price per sq. ft.:$212.46
- Monthly HOA dues:$100.83
About this home
*5K buyer Credit* Modern luxury meets everyday comfort meticulously upgraded, south-facing home. From the dramatic two-story windows in the living room to sleek tile flooring, 8’ doors, and engineered wood accents, every space feels bright and open. Enjoy a second-floor balcony and chef’s kitchen featuring quartz counters, Samsung 5-burner Bluetooth stove, pot filler faucet, and designer lighting. Spa-inspired boast floor-to-ceiling tile and a dual-shower-head primary suite. A bold navy powder room with modern pendants adds flair. Step outside to your entertainer’s paradise—heated saltwater pool, tanning ledge, gazebo, putting green, Bose speakers, and low-maintenance turf. Lush landscaping includes avocado, peach, and plum trees. Added perks: Ecobee thermostat, water softener, reverse osmosis filteration, security cameras, and new water heater (April 2025). Corner lot with no back neighbor and smart orientation to avoid harsh sun—this home blends luxury and function effortlessly.
Contact an agent
Home facts
- Year built:2017
- Listing Id #:24735311
- Updated:August 18, 2025 at 11:38 AM
Rooms and interior
- Bedrooms:4
- Total bathrooms:4
- Full bathrooms:3
- Half bathrooms:1
- Living area:3,059 sq. ft.
Heating and cooling
- Cooling:Central Air, Electric
- Heating:Central, Electric
Structure and exterior
- Roof:Composition
- Year built:2017
- Building area:3,059 sq. ft.
Schools
- High school:TRAVIS HIGH SCHOOL (FORT BEND)
- Middle school:BOWIE MIDDLE SCHOOL (FORT BEND)
- Elementary school:NEILL ELEMENTARY SCHOOL
Utilities
- Sewer:Public Sewer
Finances and disclosures
- Price:$649,900
- Price per sq. ft.:$212.46
New listings near 1110 Honey Rose Court
- New
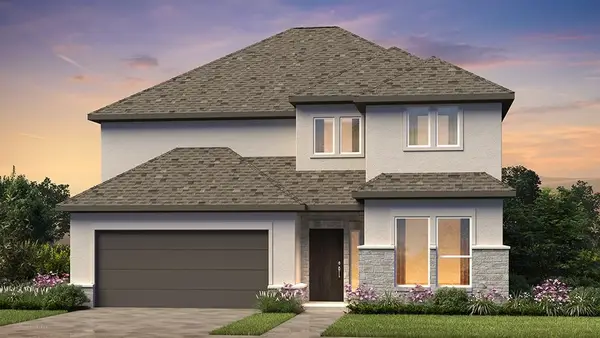 $589,430Active5 beds 4 baths2,596 sq. ft.
$589,430Active5 beds 4 baths2,596 sq. ft.9626 Seaside Daisy Lane, Richmond, TX 77407
MLS# 39088905Listed by: TURNER MANGUM,LLC - New
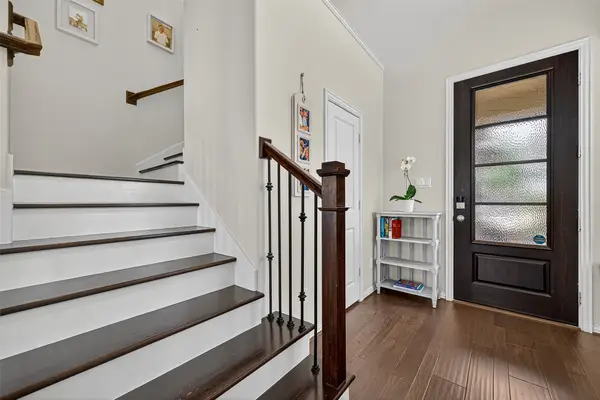 $269,900Active3 beds 3 baths1,559 sq. ft.
$269,900Active3 beds 3 baths1,559 sq. ft.22603 Judge Davis Court, Richmond, TX 77469
MLS# 55818708Listed by: NEXTHOME REALTY SOLUTIONS BCS - New
 $577,469Active4 beds 3 baths3,601 sq. ft.
$577,469Active4 beds 3 baths3,601 sq. ft.5814 Chaste Court, Richmond, TX 77469
MLS# 94998501Listed by: NEWFOUND REAL ESTATE - New
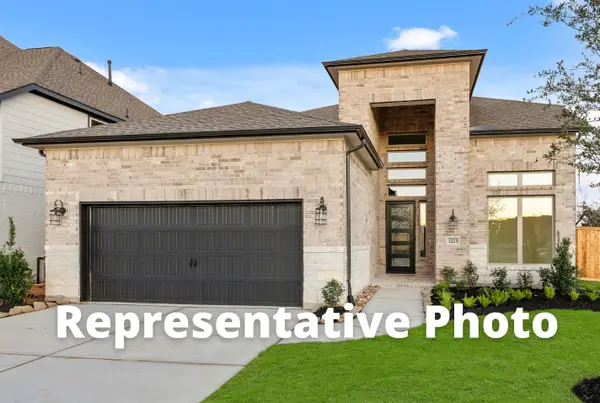 $624,510Active4 beds 4 baths3,040 sq. ft.
$624,510Active4 beds 4 baths3,040 sq. ft.402 Sunlit Valley Circle, Richmond, TX 77406
MLS# 29858258Listed by: WESTIN HOMES - New
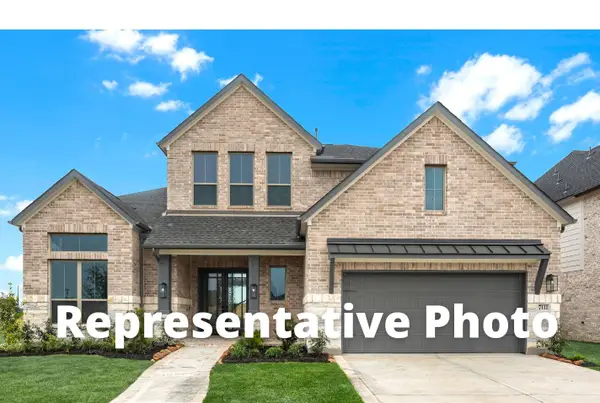 $743,684Active5 beds 5 baths3,682 sq. ft.
$743,684Active5 beds 5 baths3,682 sq. ft.26807 Beacon Lodge Lane, Richmond, TX 77406
MLS# 55309675Listed by: WESTIN HOMES - New
 $620,690Active4 beds 4 baths3,114 sq. ft.
$620,690Active4 beds 4 baths3,114 sq. ft.10810 Alcyone Grove Way, Richmond, TX 77406
MLS# 7726307Listed by: WESTIN HOMES - New
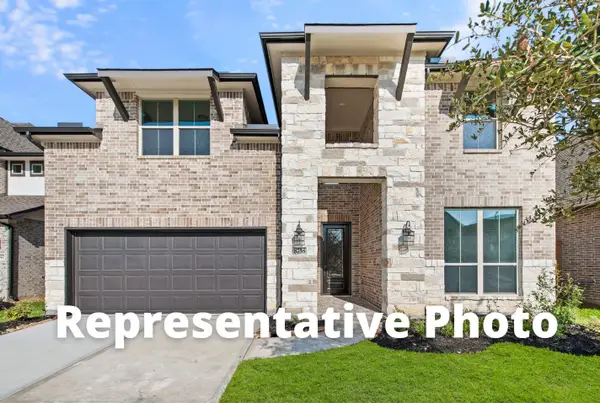 $628,602Active5 beds 5 baths3,188 sq. ft.
$628,602Active5 beds 5 baths3,188 sq. ft.8307 Blue Spectrum Lane, Richmond, TX 77406
MLS# 92047061Listed by: WESTIN HOMES - New
 $601,067Active4 beds 4 baths3,134 sq. ft.
$601,067Active4 beds 4 baths3,134 sq. ft.8411 Blue Spectrum Lane, Richmond, TX 77406
MLS# 97800234Listed by: WESTIN HOMES - New
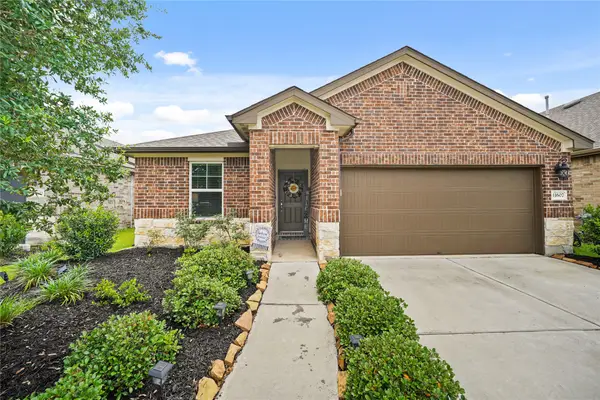 $335,000Active3 beds 2 baths1,747 sq. ft.
$335,000Active3 beds 2 baths1,747 sq. ft.11607 Brookside Arbor Lane, Richmond, TX 77406
MLS# 98562667Listed by: KENYSON ROANE REALTY - Open Sat, 12 to 4pmNew
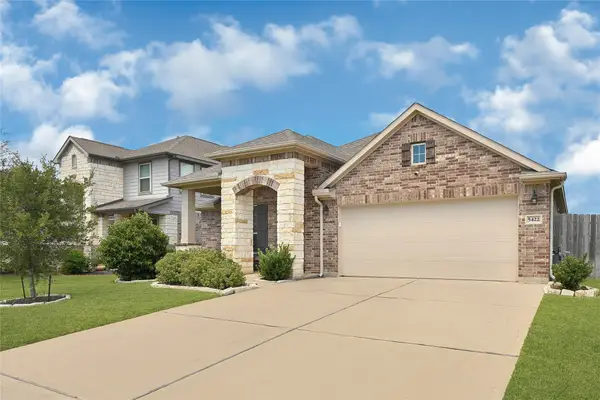 $294,999Active3 beds 2 baths1,612 sq. ft.
$294,999Active3 beds 2 baths1,612 sq. ft.5422 Still Creek Ranch Drive, Richmond, TX 77469
MLS# 86879130Listed by: HOMESMART

