1111 League Trace, Richmond, TX 77406
Local realty services provided by:Better Homes and Gardens Real Estate Hometown
Listed by: rob roy
Office: texas flat fee, realtors
MLS#:24706159
Source:HARMLS
Price summary
- Price:$1,025,777
- Price per sq. ft.:$205.98
- Monthly HOA dues:$139.92
About this home
Stunning Texas Hill Country–Style Home on 1.121 acre cul-de-sac lot. This exquisite brick & stone home blends rustic charm with modern elegance, featuring beautiful stone & wood accents throughout. Enjoy two inviting fireplaces, butted glass windows, granite countertops, stained concrete floors, inlaid marble, & seamed wood accent ceilings. Antique glass doors & coffered ceilings add timeless sophistication. The home offers versatile living spaces, including a hobby room, an expansive utility area, & a private master bedroom wing. Upstairs, a spacious game room/bedroom/bath retreat provides the perfect getaway for guests or family. Secondary bedroom wing includes private bedroom with ensuite bath accessible from outside. Primary suite is a true retreat, complete with a fireplace, luxurious master bath, whirlpool tub, walk-through shower, and dual closets for ultimate convenience. Fully fenced back yard, a gated driveway to ensure security and privacy. Generac generator. Low taxes 1.67%
Contact an agent
Home facts
- Year built:2007
- Listing ID #:24706159
- Updated:November 25, 2025 at 12:38 PM
Rooms and interior
- Bedrooms:5
- Total bathrooms:5
- Full bathrooms:4
- Half bathrooms:1
- Living area:4,980 sq. ft.
Heating and cooling
- Cooling:Central Air, Electric, Zoned
- Heating:Propane, Zoned
Structure and exterior
- Roof:Composition
- Year built:2007
- Building area:4,980 sq. ft.
- Lot area:1.12 Acres
Schools
- High school:FOSTER HIGH SCHOOL
- Middle school:BRISCOE JUNIOR HIGH SCHOOL
- Elementary school:BENTLEY ELEMENTARY SCHOOL
Utilities
- Water:Well
- Sewer:Aerobic Septic
Finances and disclosures
- Price:$1,025,777
- Price per sq. ft.:$205.98
- Tax amount:$12,541 (2024)
New listings near 1111 League Trace
- New
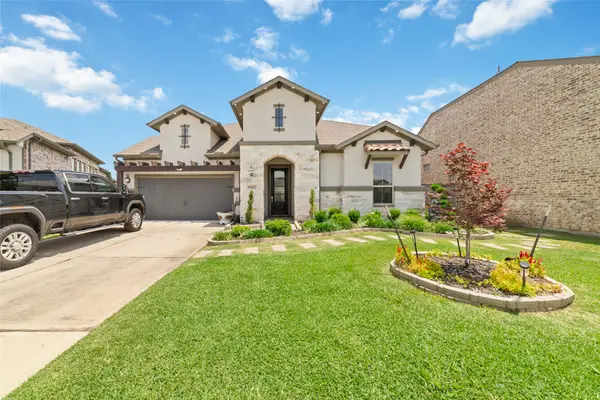 $539,900Active3 beds 3 baths2,649 sq. ft.
$539,900Active3 beds 3 baths2,649 sq. ft.8007 Clearwater Glen Court, Richmond, TX 77407
MLS# 49238503Listed by: THE NGUYENS & ASSOCIATES - New
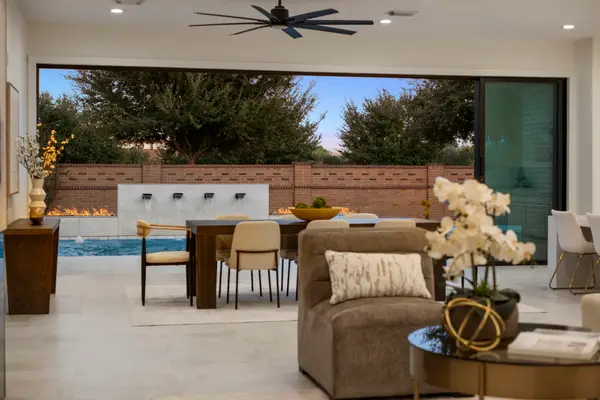 $1,199,000Active5 beds 6 baths5,402 sq. ft.
$1,199,000Active5 beds 6 baths5,402 sq. ft.23514 Bellina Drive, Richmond, TX 77406
MLS# 57185970Listed by: KELLER WILLIAMS PREMIER REALTY - New
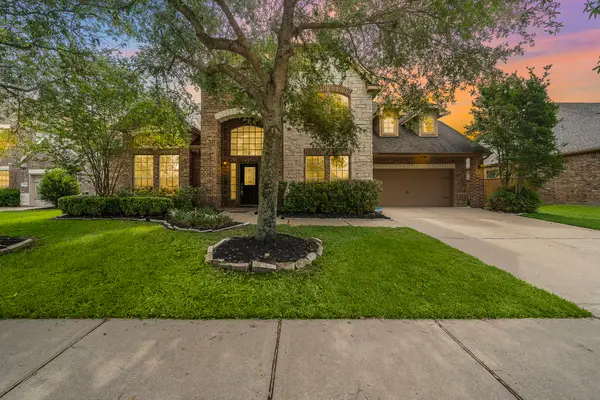 $595,000Active5 beds 4 baths4,143 sq. ft.
$595,000Active5 beds 4 baths4,143 sq. ft.11014 Via Capri Court, Richmond, TX 77406
MLS# 60550493Listed by: EXP REALTY LLC - New
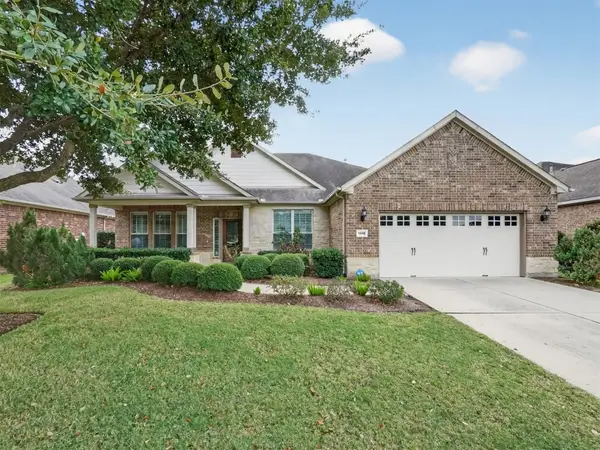 $489,000Active3 beds 4 baths2,671 sq. ft.
$489,000Active3 beds 4 baths2,671 sq. ft.1115 Majestic Oak, Richmond, TX 77469
MLS# 48622445Listed by: ALL CITY REAL ESTATE - Open Fri, 10am to 6pmNew
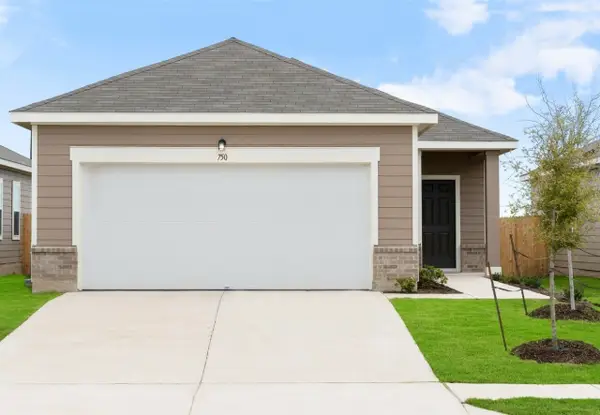 $287,000Active3 beds 2 baths1,412 sq. ft.
$287,000Active3 beds 2 baths1,412 sq. ft.8542 Alma Lily Drive, Richmond, TX 77469
MLS# 93917471Listed by: STARLIGHT HOMES - New
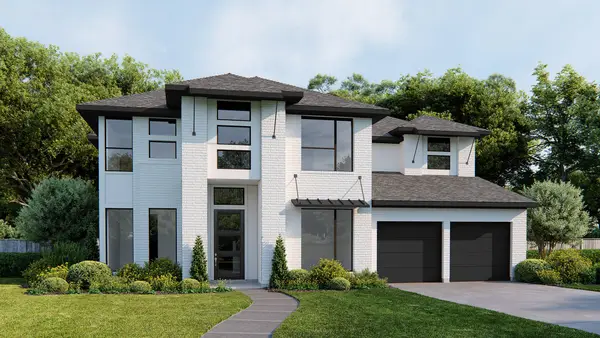 $757,900Active5 beds 5 baths3,593 sq. ft.
$757,900Active5 beds 5 baths3,593 sq. ft.26719 Copernicus Cove Court, Richmond, TX 77406
MLS# 59846301Listed by: PERRY HOMES REALTY, LLC - New
 $390,000Active5 beds 3 baths
$390,000Active5 beds 3 baths21911 Canyonwood Park Ln, Richmond, TX 77469
MLS# 83528408Listed by: CENTURY 21 ENERGY - New
 $349,990Active4 beds 2 baths1,761 sq. ft.
$349,990Active4 beds 2 baths1,761 sq. ft.7607 Victoria Brook Trace, Richmond, TX 77407
MLS# 30384521Listed by: TURNER MANGUM,LLC - New
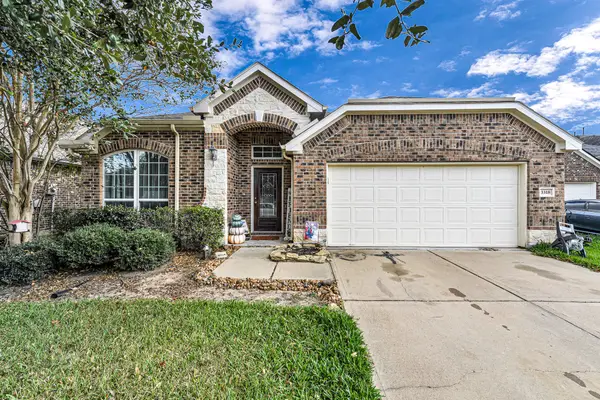 $362,000Active4 beds 2 baths2,295 sq. ft.
$362,000Active4 beds 2 baths2,295 sq. ft.3318 Hardley Meadow Court, Richmond, TX 77406
MLS# 62145658Listed by: THE SEARS GROUP - New
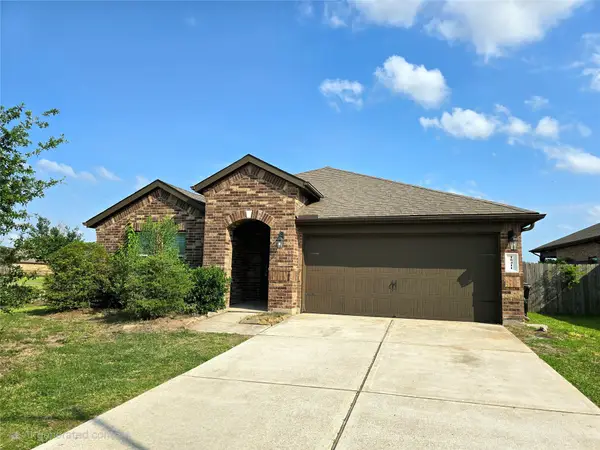 $380,000Active4 beds 2 baths2,024 sq. ft.
$380,000Active4 beds 2 baths2,024 sq. ft.18411 Pelham Hollow Trail, Richmond, TX 77407
MLS# 73537991Listed by: THE NGUYENS & ASSOCIATES
