11215 Pavonia Creek Court, Richmond, TX 77406
Local realty services provided by:Better Homes and Gardens Real Estate Gary Greene
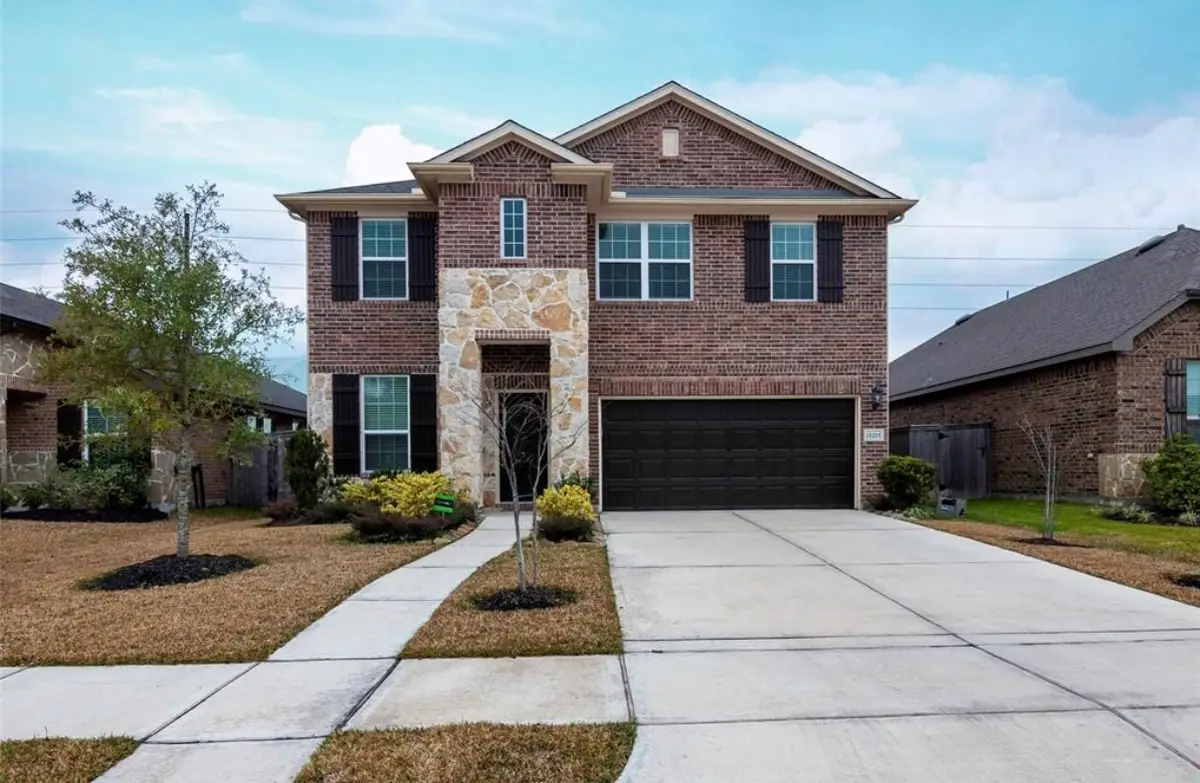
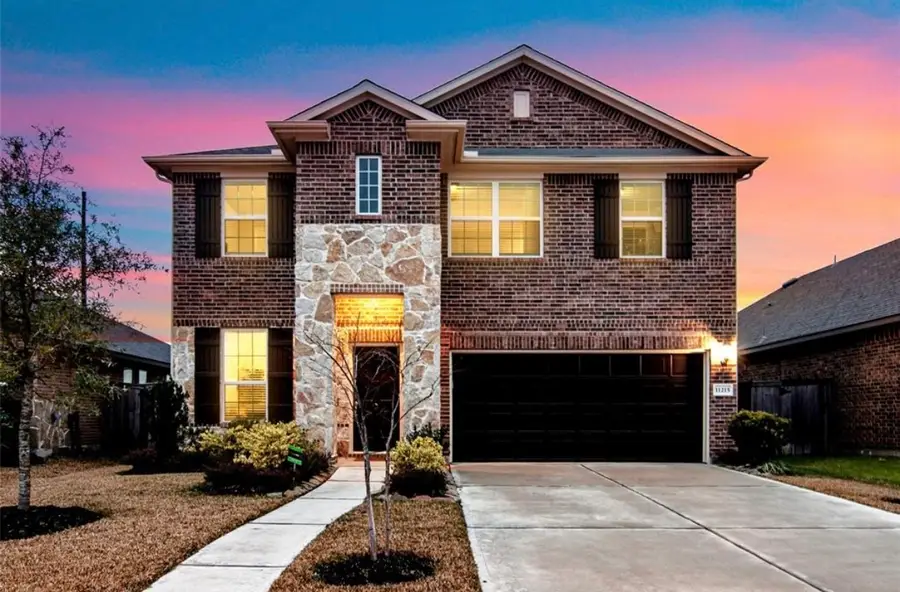
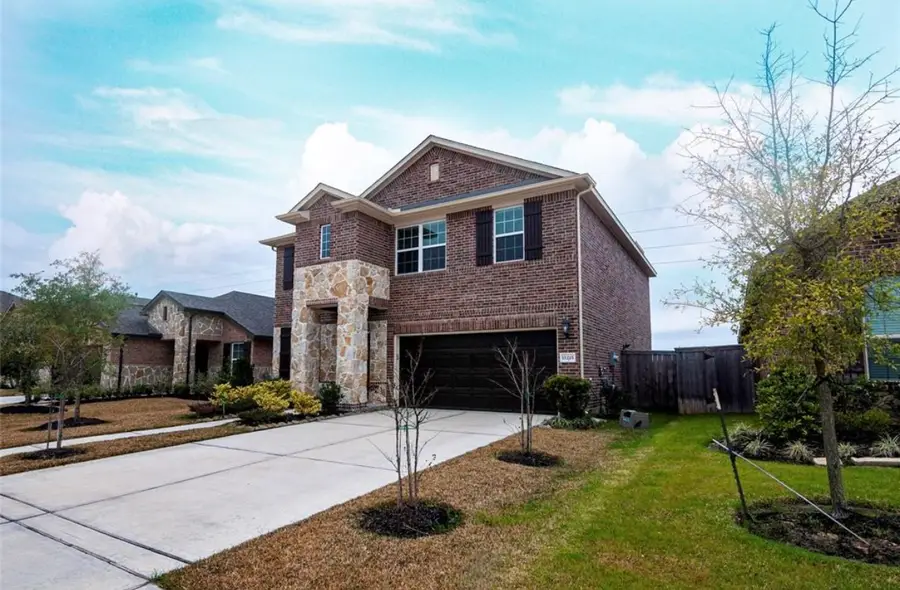
11215 Pavonia Creek Court,Richmond, TX 77406
$375,000
- 4 Beds
- 3 Baths
- 2,382 sq. ft.
- Single family
- Active
Listed by:brandon basilio
Office:watkins realty llc.
MLS#:23511383
Source:HARMLS
Price summary
- Price:$375,000
- Price per sq. ft.:$157.43
- Monthly HOA dues:$82.92
About this home
Experience luxurious, move-in ready living in this exquisite 2-story brick home in the coveted Lakes of Bella Terra community. This stunning residence offers 4 spacious bedrooms and 2.5 baths within an energy-efficient design boasting soaring high ceilings, elegant ceramic tile flooring, and an open kitchen featuring gleaming granite countertops, ample storage, and top-of-the-line Whirlpool stainless steel appliances. Recently remodeled, the kitchen exudes modern style, and pictures are available upon request. Ideal for modern living, this home features a game room, pocket office, and covered patio opening to a spacious backyard perfect for kids and pets. The primary suite is a private retreat featuring a spa-like bath with garden tub, separate shower, dual vanities, and a spacious walk-in closet. Community amenities feature a pool, park, splash pad, and walking trails by the lakes. Conveniently located near Grand Parkway and Westpark Tollway with access to restaurants and stores!
Contact an agent
Home facts
- Year built:2019
- Listing Id #:23511383
- Updated:August 18, 2025 at 11:38 AM
Rooms and interior
- Bedrooms:4
- Total bathrooms:3
- Full bathrooms:2
- Half bathrooms:1
- Living area:2,382 sq. ft.
Heating and cooling
- Cooling:Central Air, Electric
- Heating:Central, Electric
Structure and exterior
- Roof:Composition
- Year built:2019
- Building area:2,382 sq. ft.
- Lot area:0.13 Acres
Schools
- High school:TOMAS HIGH SCHOOL (LAMAR)
- Middle school:BANKS MIDDLE SCHOOL
- Elementary school:ALICE DEANNE FAGERT ELEMENTARY
Utilities
- Sewer:Public Sewer
Finances and disclosures
- Price:$375,000
- Price per sq. ft.:$157.43
New listings near 11215 Pavonia Creek Court
- New
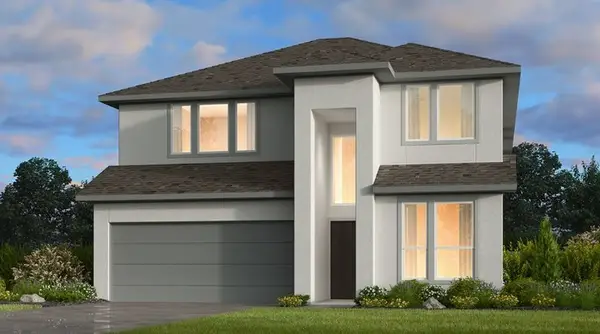 $640,100Active5 beds 4 baths2,935 sq. ft.
$640,100Active5 beds 4 baths2,935 sq. ft.9606 Foxwood Meadow Lane, Richmond, TX 77407
MLS# 11367105Listed by: TURNER MANGUM,LLC - New
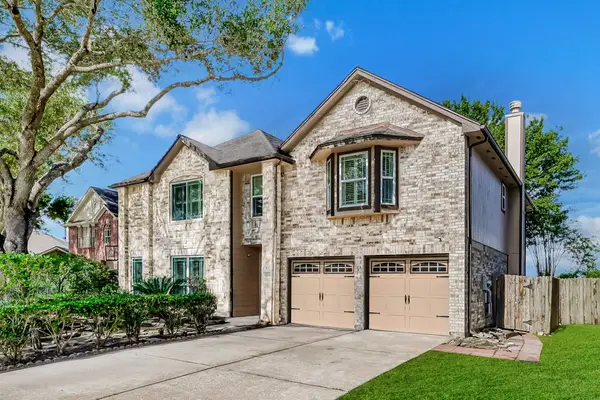 $373,000Active5 beds 3 baths3,185 sq. ft.
$373,000Active5 beds 3 baths3,185 sq. ft.22711 W Waterlake Drive, Richmond, TX 77406
MLS# 85707157Listed by: EXP REALTY LLC - New
 $415,000Active4 beds 3 baths2,259 sq. ft.
$415,000Active4 beds 3 baths2,259 sq. ft.20739 Wilde Redbud Trail, Richmond, TX 77407
MLS# 85596314Listed by: J. WOODLEY REALTY LLC - New
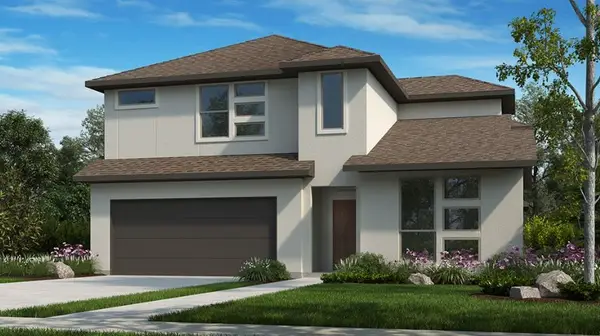 $661,010Active5 beds 5 baths3,150 sq. ft.
$661,010Active5 beds 5 baths3,150 sq. ft.9606 Starry Eyes Lane, Richmond, TX 77407
MLS# 92952496Listed by: TURNER MANGUM,LLC - New
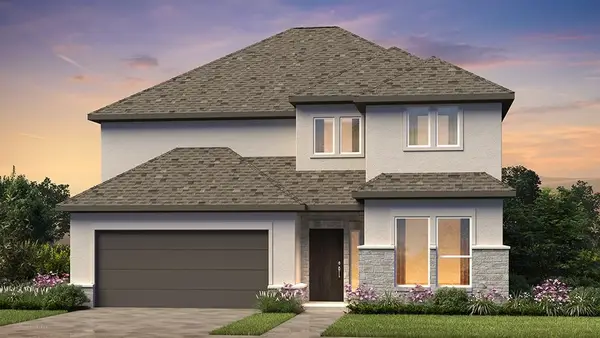 $589,430Active5 beds 4 baths2,596 sq. ft.
$589,430Active5 beds 4 baths2,596 sq. ft.9626 Seaside Daisy Lane, Richmond, TX 77407
MLS# 39088905Listed by: TURNER MANGUM,LLC - New
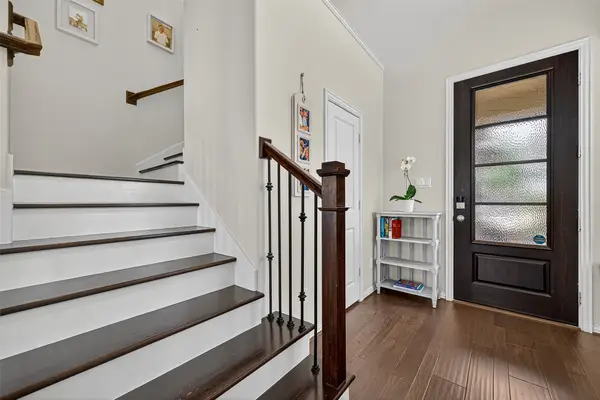 $269,900Active3 beds 3 baths1,559 sq. ft.
$269,900Active3 beds 3 baths1,559 sq. ft.22603 Judge Davis Court, Richmond, TX 77469
MLS# 55818708Listed by: NEXTHOME REALTY SOLUTIONS BCS - New
 $577,469Active4 beds 3 baths3,601 sq. ft.
$577,469Active4 beds 3 baths3,601 sq. ft.5814 Chaste Court, Richmond, TX 77469
MLS# 94998501Listed by: NEWFOUND REAL ESTATE - New
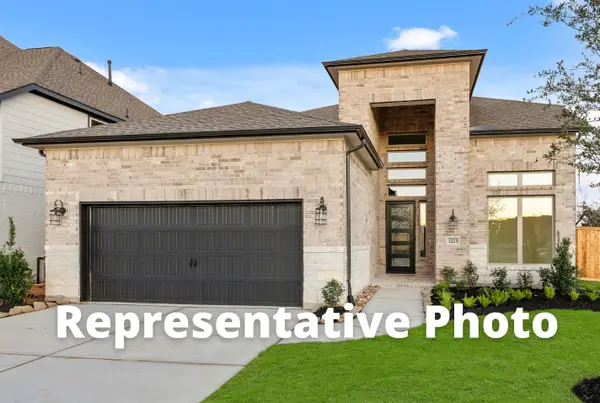 $624,510Active4 beds 4 baths3,040 sq. ft.
$624,510Active4 beds 4 baths3,040 sq. ft.402 Sunlit Valley Circle, Richmond, TX 77406
MLS# 29858258Listed by: WESTIN HOMES - New
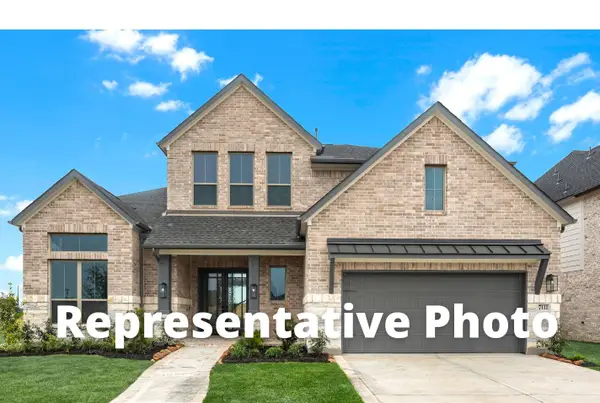 $743,684Active5 beds 5 baths3,682 sq. ft.
$743,684Active5 beds 5 baths3,682 sq. ft.26807 Beacon Lodge Lane, Richmond, TX 77406
MLS# 55309675Listed by: WESTIN HOMES - New
 $620,690Active4 beds 4 baths3,114 sq. ft.
$620,690Active4 beds 4 baths3,114 sq. ft.10810 Alcyone Grove Way, Richmond, TX 77406
MLS# 7726307Listed by: WESTIN HOMES

