11507 Jonstone Paisley Court, Richmond, TX 77407
Local realty services provided by:Better Homes and Gardens Real Estate Hometown
11507 Jonstone Paisley Court,Richmond, TX 77407
$1,075,000
- 5 Beds
- 5 Baths
- 4,335 sq. ft.
- Single family
- Active
Listed by: andy onder yaltir
Office: vita realty
MLS#:33427884
Source:HARMLS
Price summary
- Price:$1,075,000
- Price per sq. ft.:$247.98
- Monthly HOA dues:$108.33
About this home
This elegant 2 story FURNISHED all brick & stone masterpiece in the sought-after community of Aliana looks and feels like a brand-new home.It has curb appeal galore, manicured landscape w/ brick pavers around garage, entrance and patio, biggest corner lot in Woodhall. Amazing open-concept complete w/ a grand 2-story foyer and sweeping iron staircase, 22' ceiling study/flx room, dining room for entertaining, 2nd primary suite down, game room, media room with sound system, additional 14.5x18.5 gym/flx room, 3-car garage, extended covered patio and Recently built oversized heated pool with 40' x 20' dimensions and 6' depth.Pool lights with remote.The gourmet kitchen boasts an oversized island w/ ample seating for guests, designer tile backsplash, breakfast nook and walk-in pantry, beautiful primary suite featuring a room-sized walk-in closet, separate vanities, whirlpool tub, and double shower.12 speaker sound system and 9 camera surveillance system.
Contact an agent
Home facts
- Year built:2016
- Listing ID #:33427884
- Updated:February 11, 2026 at 12:53 PM
Rooms and interior
- Bedrooms:5
- Total bathrooms:5
- Full bathrooms:4
- Half bathrooms:1
- Living area:4,335 sq. ft.
Heating and cooling
- Cooling:Attic Fan, Central Air, Electric
- Heating:Central, Electric
Structure and exterior
- Roof:Composition
- Year built:2016
- Building area:4,335 sq. ft.
- Lot area:0.28 Acres
Schools
- High school:AUSTIN HIGH SCHOOL (FORT BEND)
- Middle school:GARCIA MIDDLE SCHOOL (FORT BEND)
- Elementary school:MALALA ELEMENTARY SCHOOL
Utilities
- Sewer:Public Sewer
Finances and disclosures
- Price:$1,075,000
- Price per sq. ft.:$247.98
New listings near 11507 Jonstone Paisley Court
- New
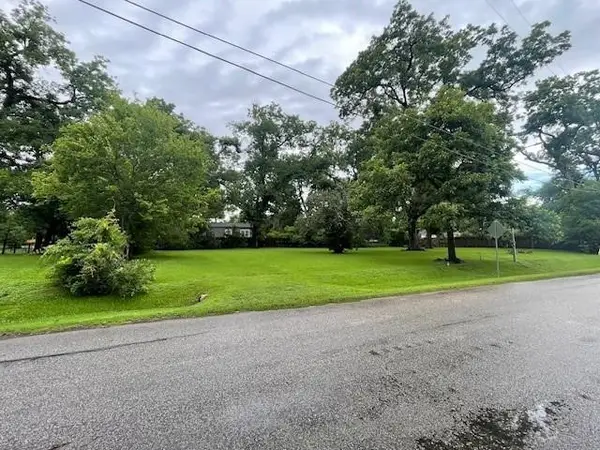 $289,900Active3 beds 1 baths1,542 sq. ft.
$289,900Active3 beds 1 baths1,542 sq. ft.607 Riveredge Drive, Richmond, TX 77406
MLS# 51458737Listed by: WALZEL PROPERTIES - CORPORATE OFFICE - Open Sun, 1 to 3pmNew
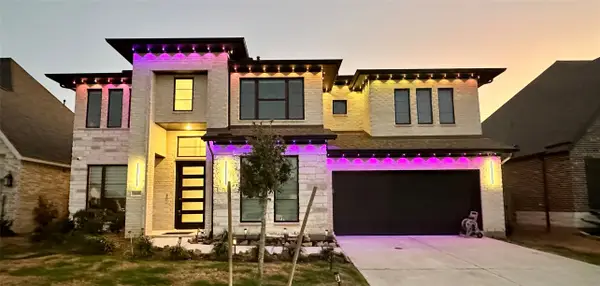 $750,000Active5 beds 5 baths3,815 sq. ft.
$750,000Active5 beds 5 baths3,815 sq. ft.5610 Mesa Estates Drive, Richmond, TX 77469
MLS# 47973498Listed by: VYLLA HOME - New
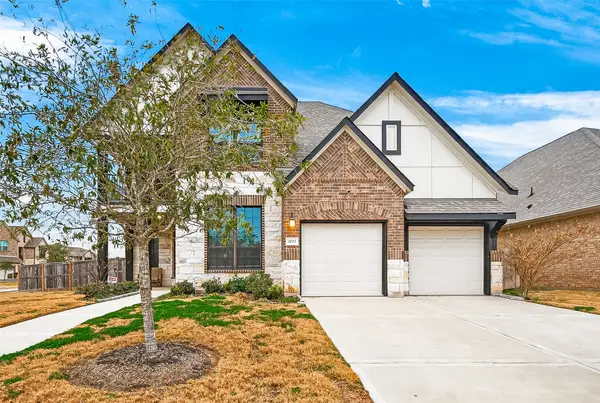 $595,000Active4 beds 4 baths3,190 sq. ft.
$595,000Active4 beds 4 baths3,190 sq. ft.2022 Meteor Falls Drive, Richmond, TX 77469
MLS# 10122850Listed by: SKW REALTY - New
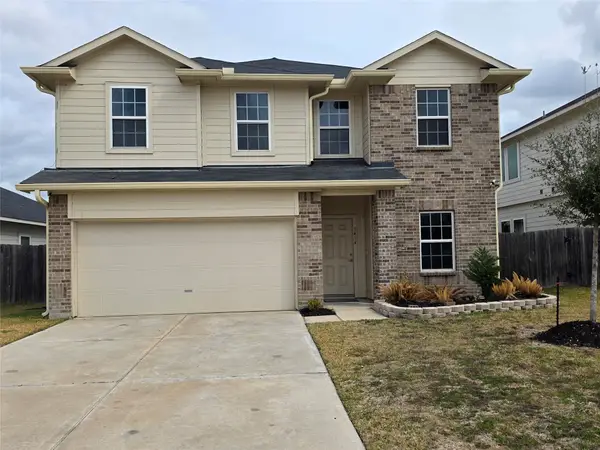 $349,000Active4 beds 3 baths2,513 sq. ft.
$349,000Active4 beds 3 baths2,513 sq. ft.3414 Riverside Glen Lane, Richmond, TX 77469
MLS# 39280695Listed by: AMERI CHOICE REALTY, LLC - New
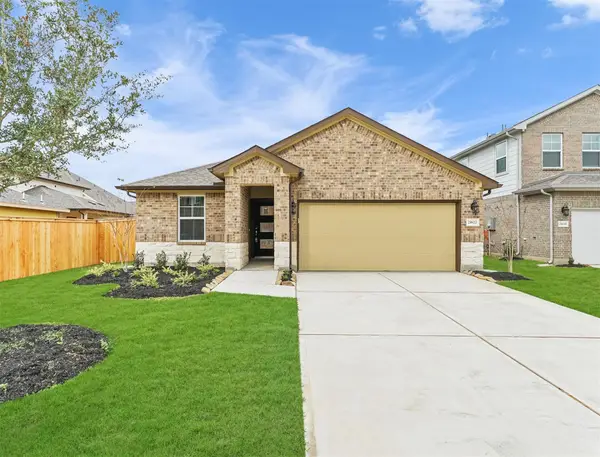 $399,000Active3 beds 2 baths1,727 sq. ft.
$399,000Active3 beds 2 baths1,727 sq. ft.21622 Teton Rock Trail, Richmond, TX 77407
MLS# 43154175Listed by: EXP REALTY, LLC - Open Sun, 2 to 4pmNew
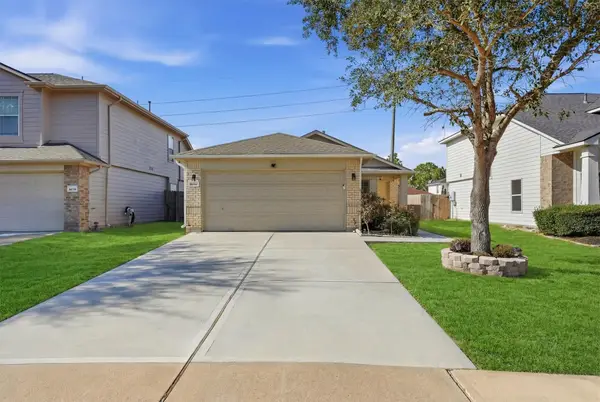 Listed by BHGRE$250,000Active3 beds 2 baths1,278 sq. ft.
Listed by BHGRE$250,000Active3 beds 2 baths1,278 sq. ft.18202 Sorrell Oaks Lane, Richmond, TX 77407
MLS# 48575920Listed by: BETTER HOMES AND GARDENS REAL ESTATE GARY GREENE - KATY - New
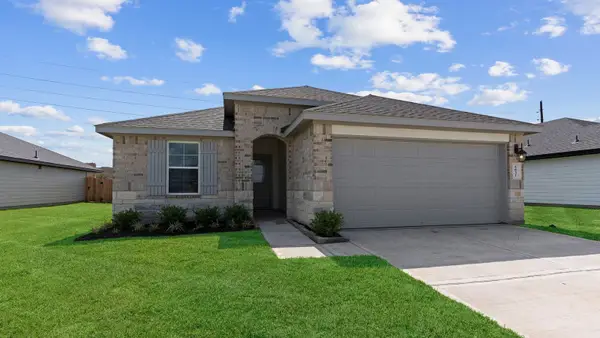 $300,990Active3 beds 2 baths1,409 sq. ft.
$300,990Active3 beds 2 baths1,409 sq. ft.1315 Isola Bella Drive, Richmond, TX 77406
MLS# 62618524Listed by: D.R. HORTON - TEXAS, LTD - New
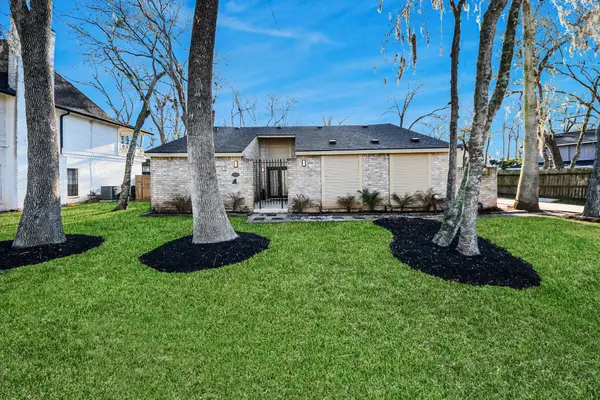 $415,000Active3 beds 2 baths2,296 sq. ft.
$415,000Active3 beds 2 baths2,296 sq. ft.1710 Wildwood Lane, Richmond, TX 77406
MLS# 8501157Listed by: RE/MAX FINE PROPERTIES - New
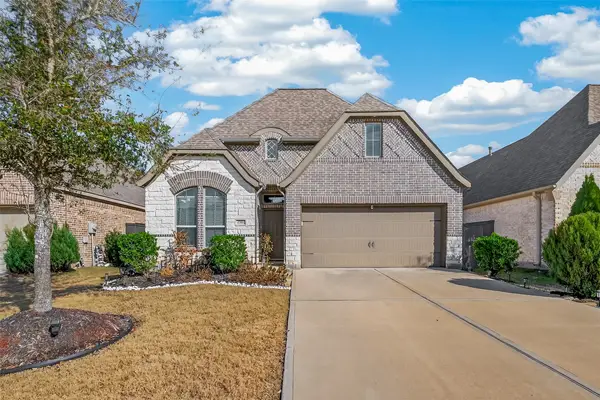 $449,999Active4 beds 3 baths2,245 sq. ft.
$449,999Active4 beds 3 baths2,245 sq. ft.2702 Primrose Bloom Lane, Richmond, TX 77406
MLS# 45791506Listed by: 5TH STREAM REALTY - Open Sat, 2 to 4pmNew
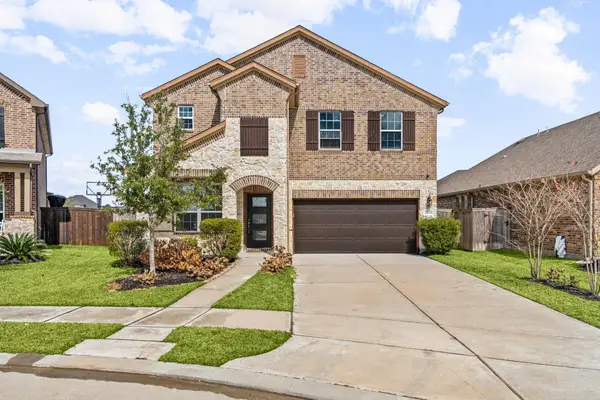 $465,000Active4 beds 4 baths2,900 sq. ft.
$465,000Active4 beds 4 baths2,900 sq. ft.24726 Alaiga Glen Drive, Richmond, TX 77406
MLS# 85519030Listed by: REDFIN CORPORATION

