Local realty services provided by:Better Homes and Gardens Real Estate Gary Greene
12059 Coplaw Street,Richmond, TX 77407
$1,180,000
- 5 Beds
- 5 Baths
- 3,993 sq. ft.
- Single family
- Active
Listed by: bret wallace, amber moore
Office: re/max fine properties
MLS#:3736759
Source:HARMLS
Price summary
- Price:$1,180,000
- Price per sq. ft.:$295.52
- Monthly HOA dues:$108.33
About this home
THIS PROPERTY HAS NO EQUAL! Situated on a private, 1/4 acre lot, enjoy your backyard oasis with no back neighbors or power lines overlooking Oyster Creek and the ultra-exclusive Shadow Hawk Golf Club! Travertine decking, heated pool and spa with exquisite glass tiling and quartzscape plaster, sun deck, waterfall and fountains, multiple fire features, and much more. Full outdoor kitchen with SS Blaze NG grill, pot burner, mini-fridge, SS sink, and storage. These beautifully manicured grounds encase a truly spectacular interior. No expense has been spared. Curved wood staircase and rotunda ceiling with accent paint greet you upon entry. 20 ft. ceilings lead you to the open Living/Kitchen. Kitchen boasts SS appliance suite, MASSIVE ISLAND, 42" upper cabs with glass to ceiling cabs. NO CARPET ANYWHERE! Generous size Secondary Bedroom with bay windows downstairs w/ en suite bathroom. 8-foot interior doors and 6" baseboards. Ask your Realtor for a full list of FEATURES & IMPROVEMENTS. HURRY!
Contact an agent
Home facts
- Year built:2021
- Listing ID #:3736759
- Updated:February 01, 2026 at 12:52 PM
Rooms and interior
- Bedrooms:5
- Total bathrooms:5
- Full bathrooms:4
- Half bathrooms:1
- Living area:3,993 sq. ft.
Heating and cooling
- Cooling:Central Air, Electric
- Heating:Central, Gas
Structure and exterior
- Roof:Composition
- Year built:2021
- Building area:3,993 sq. ft.
- Lot area:0.26 Acres
Schools
- High school:AUSTIN HIGH SCHOOL (FORT BEND)
- Middle school:GARCIA MIDDLE SCHOOL (FORT BEND)
- Elementary school:MALALA ELEMENTARY SCHOOL
Utilities
- Sewer:Public Sewer
Finances and disclosures
- Price:$1,180,000
- Price per sq. ft.:$295.52
- Tax amount:$22,795 (2025)
New listings near 12059 Coplaw Street
- New
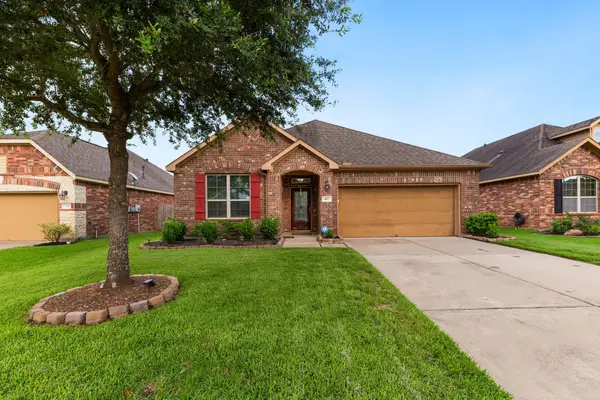 $370,000Active3 beds 2 baths2,378 sq. ft.
$370,000Active3 beds 2 baths2,378 sq. ft.407 Iris Rose Court, Richmond, TX 77469
MLS# 86133865Listed by: WALZEL PROPERTIES - KATY - New
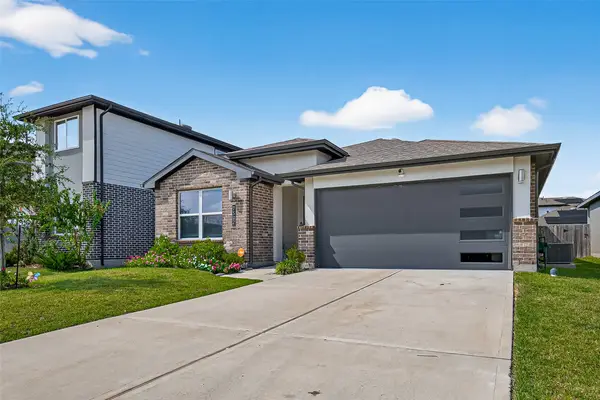 $374,900Active4 beds 2 baths1,831 sq. ft.
$374,900Active4 beds 2 baths1,831 sq. ft.7502 Sonora Star Lane, Richmond, TX 77407
MLS# 61369583Listed by: REALM REAL ESTATE PROFESSIONALS - KATY - New
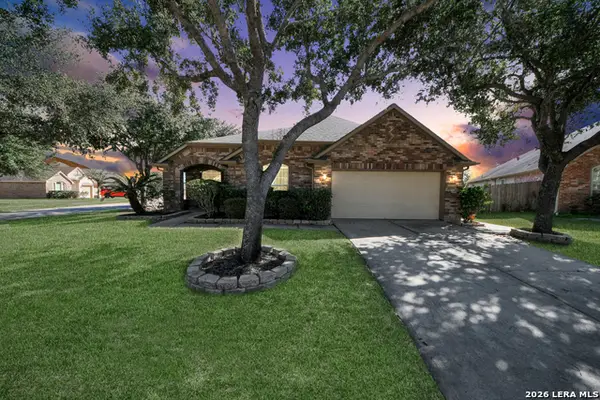 $365,000Active3 beds 2 baths2,315 sq. ft.
$365,000Active3 beds 2 baths2,315 sq. ft.26019 Pagemill, Richmond, TX 77406
MLS# 1938047Listed by: SOUTH TEXAS REALTY, LLC - Open Sun, 2 to 5pmNew
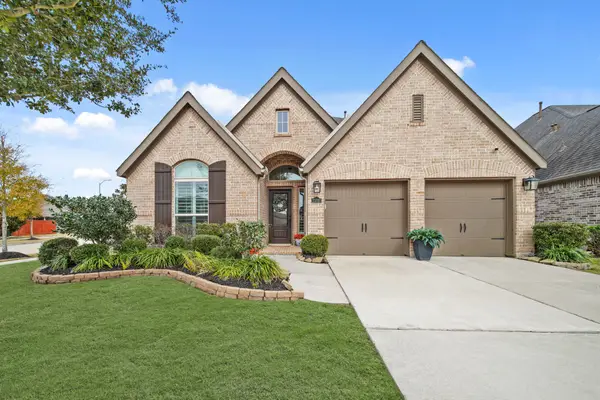 $418,000Active4 beds 3 baths2,233 sq. ft.
$418,000Active4 beds 3 baths2,233 sq. ft.23310 Bingum Pass Drive, Richmond, TX 77469
MLS# 67869200Listed by: COLDWELL BANKER REALTY - SUGAR LAND - New
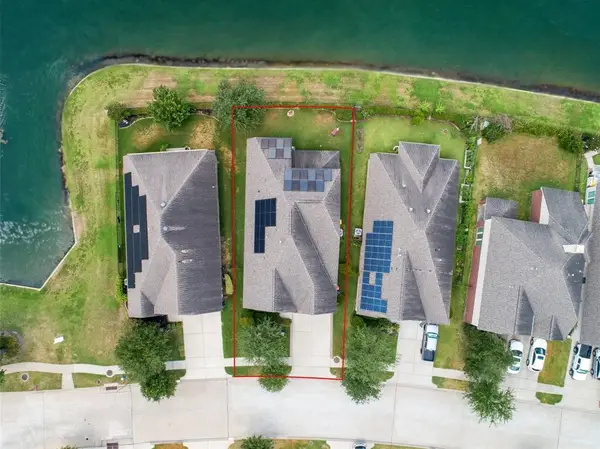 $479,999Active3 beds 3 baths2,847 sq. ft.
$479,999Active3 beds 3 baths2,847 sq. ft.11511 Ryan Manor Drive, Richmond, TX 77406
MLS# 98792810Listed by: STAMPED REALTY - New
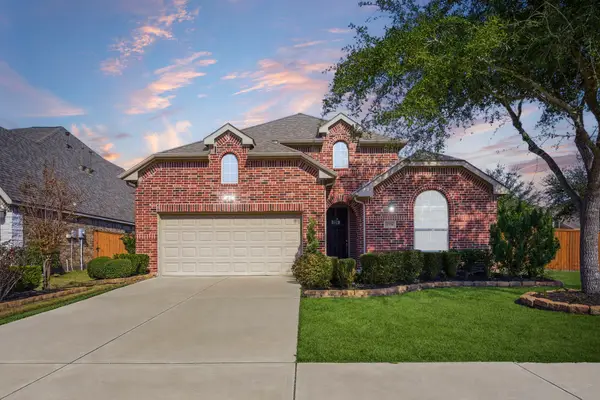 $474,990Active4 beds 3 baths2,464 sq. ft.
$474,990Active4 beds 3 baths2,464 sq. ft.17014 Wellinghoff Court, Richmond, TX 77407
MLS# 41101537Listed by: EXP REALTY LLC - New
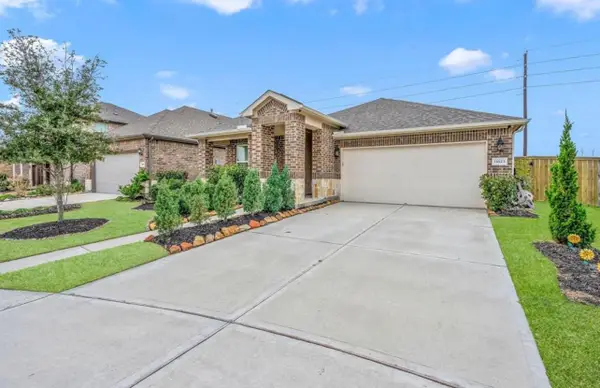 $309,000Active3 beds 2 baths1,535 sq. ft.
$309,000Active3 beds 2 baths1,535 sq. ft.11623 Brookside Arbor Lane, Richmond, TX 77406
MLS# 52312407Listed by: PAK HOME REALTY - New
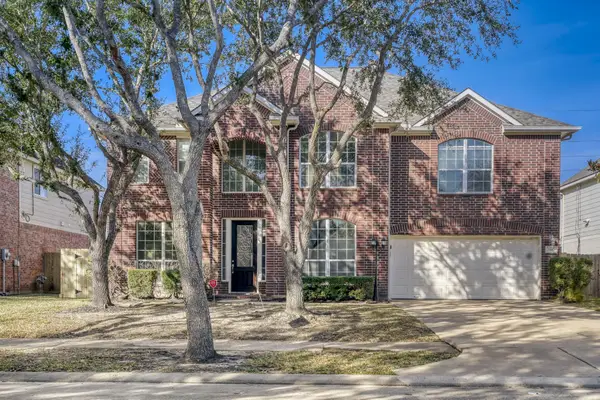 $415,000Active4 beds 3 baths3,175 sq. ft.
$415,000Active4 beds 3 baths3,175 sq. ft.7510 Rosepath Lane, Richmond, TX 77407
MLS# 61594080Listed by: KELLER WILLIAMS REALTY AUSTIN - New
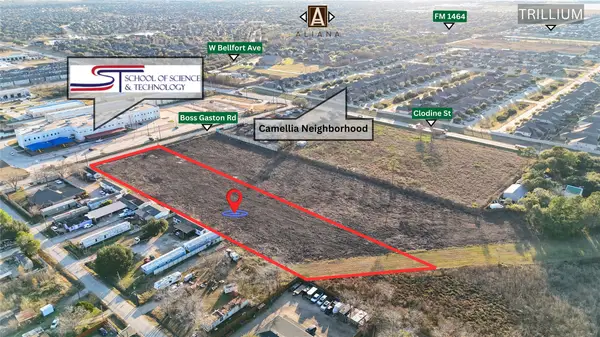 $1,125,000Active3 Acres
$1,125,000Active3 Acres0 Boss Gaston Road, Richmond, TX 77407
MLS# 76587724Listed by: 5TH STREAM REALTY - New
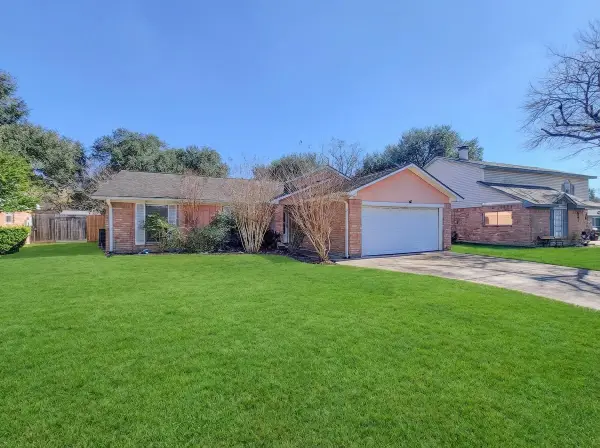 $299,900Active3 beds 2 baths1,859 sq. ft.
$299,900Active3 beds 2 baths1,859 sq. ft.412 Land Grant Drive, Richmond, TX 77406
MLS# 23644955Listed by: SACHIN JAIN

