1211 Plantation Meadows Drive, Richmond, TX 77406
Local realty services provided by:Better Homes and Gardens Real Estate Gary Greene
1211 Plantation Meadows Drive,Richmond, TX 77406
$1,300,000
- 4 Beds
- 4 Baths
- 3,959 sq. ft.
- Single family
- Active
Listed by: susan garczynski
Office: keller williams realty southwest
MLS#:7252698
Source:HARMLS
Price summary
- Price:$1,300,000
- Price per sq. ft.:$328.37
- Monthly HOA dues:$16.67
About this home
Gorgeous Custom Built One Story Home with a guest suite on 2+/-acres! Updated throughout in 2024 including Roof replaced, freshly painted inside and out and all kitchen appliances replaced in 2024.The Island Kitchen is truly a Culinary Dream and takes center stage near the 3 living areas. Kitchen boasts quartz Counters, white cabinets, double ovens, a 5-burner cooktop and an abundance of cabinet and counterspace! A fabulous 4 bedroom floor plan with 3 huge living areas, a Study, a fireplace, high ceilings, wood floors & tile throughout. The guest wing/suite includes a bedroom, full bathroom and private living room with a kitchenette! Enjoy the expansive covered front & back porches, with an outdoor kitchen & fireplace, set on a wooded lot in Richmond. The property includes a huge garden shed with electricity & water, a functional chicken coop and a covered carport area. With approval for one horse per acre, this home is truly a welcoming retreat. Close to shopping & restaurants!
Contact an agent
Home facts
- Year built:1995
- Listing ID #:7252698
- Updated:November 27, 2025 at 12:38 PM
Rooms and interior
- Bedrooms:4
- Total bathrooms:4
- Full bathrooms:4
- Living area:3,959 sq. ft.
Heating and cooling
- Cooling:Central Air, Electric
- Heating:Central, Gas
Structure and exterior
- Roof:Composition
- Year built:1995
- Building area:3,959 sq. ft.
- Lot area:1.92 Acres
Schools
- High school:LAMAR CONSOLIDATED HIGH SCHOOL
- Middle school:LAMAR JUNIOR HIGH SCHOOL
- Elementary school:AUSTIN ELEMENTARY SCHOOL (LAMAR)
Utilities
- Water:Well
- Sewer:Septic Tank
Finances and disclosures
- Price:$1,300,000
- Price per sq. ft.:$328.37
- Tax amount:$11,222 (2024)
New listings near 1211 Plantation Meadows Drive
- New
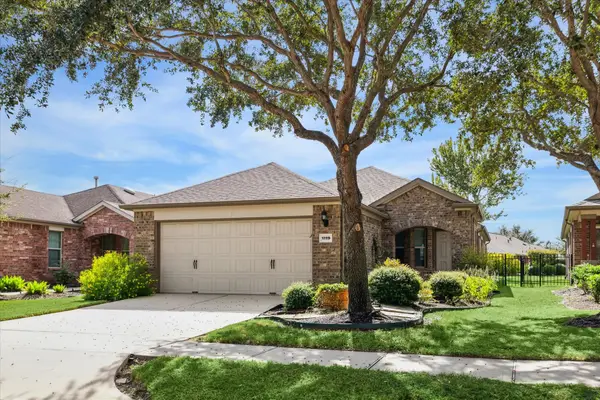 $309,900Active2 beds 2 baths1,542 sq. ft.
$309,900Active2 beds 2 baths1,542 sq. ft.1119 Catalpa Drive, Richmond, TX 77469
MLS# 79971677Listed by: STEPHEN A. MENDEL - New
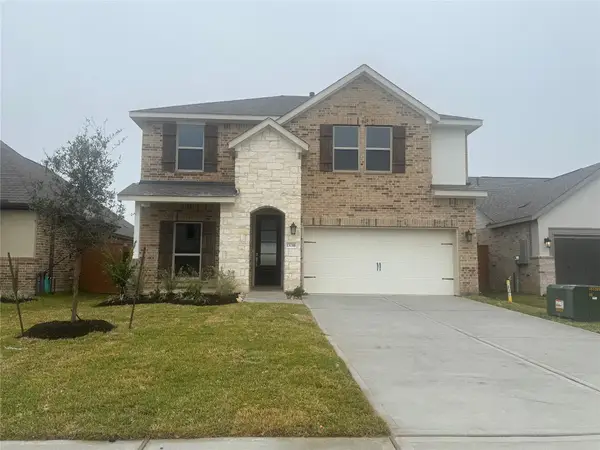 $378,990Active3 beds 3 baths2,539 sq. ft.
$378,990Active3 beds 3 baths2,539 sq. ft.3415 Morning Fog Drive, Richmond, TX 77406
MLS# 12463348Listed by: LENNAR HOMES VILLAGE BUILDERS, LLC - New
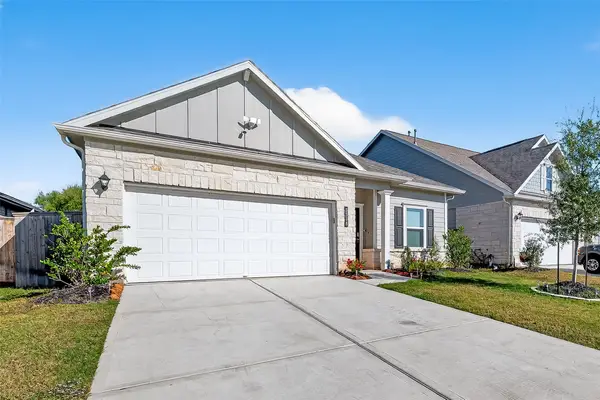 $349,000Active4 beds 2 baths1,943 sq. ft.
$349,000Active4 beds 2 baths1,943 sq. ft.3318 Brushy Marsh Drive, Richmond, TX 77406
MLS# 20001024Listed by: 5TH STREAM REALTY - New
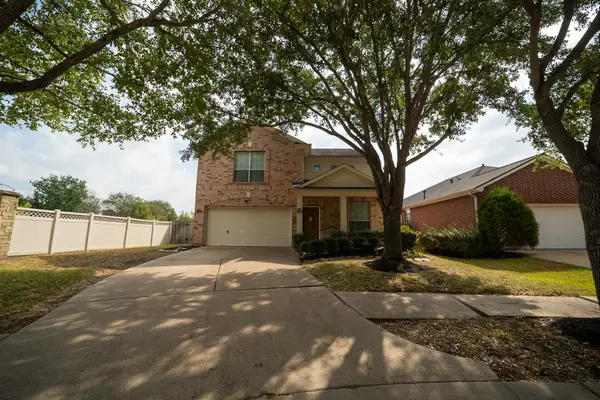 $315,000Active4 beds 3 baths2,247 sq. ft.
$315,000Active4 beds 3 baths2,247 sq. ft.322 Autumn Creek Lane, Richmond, TX 77406
MLS# 20119148Listed by: SHANNI LO - New
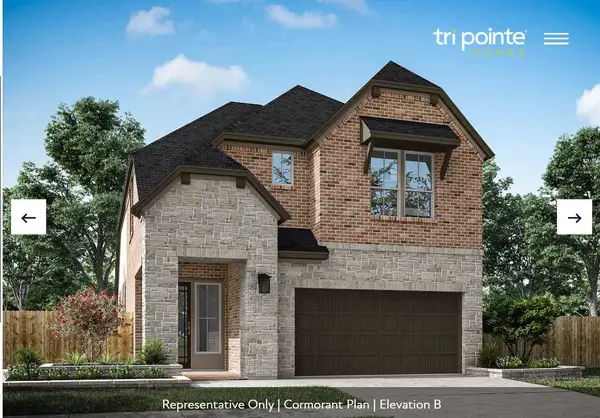 $526,521Active4 beds 4 baths2,602 sq. ft.
$526,521Active4 beds 4 baths2,602 sq. ft.9706 Poinsettia Haven Lane, Richmond, TX 77407
MLS# 34290589Listed by: TRI POINTE HOMES - New
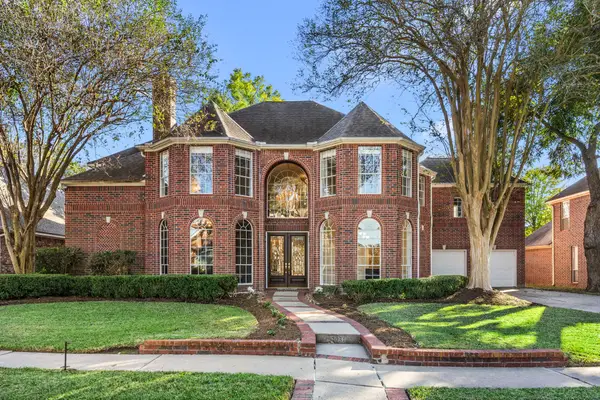 $740,000Active5 beds 3 baths4,325 sq. ft.
$740,000Active5 beds 3 baths4,325 sq. ft.2031 Pecan Trail Drive, Richmond, TX 77406
MLS# 61067582Listed by: RE/MAX FINE PROPERTIES - New
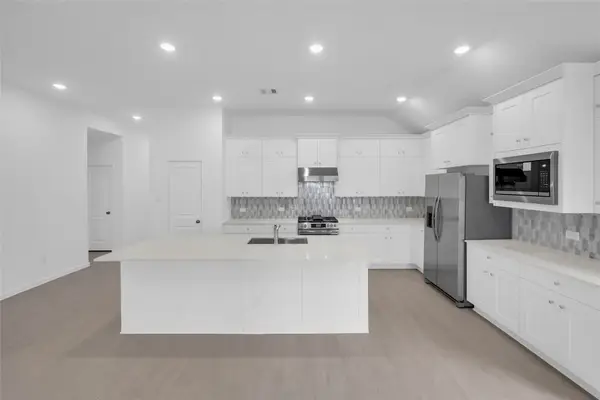 $346,990Active3 beds 2 baths1,880 sq. ft.
$346,990Active3 beds 2 baths1,880 sq. ft.3411 Morning Fog Drive, Richmond, TX 77406
MLS# 65916196Listed by: LENNAR HOMES VILLAGE BUILDERS, LLC - New
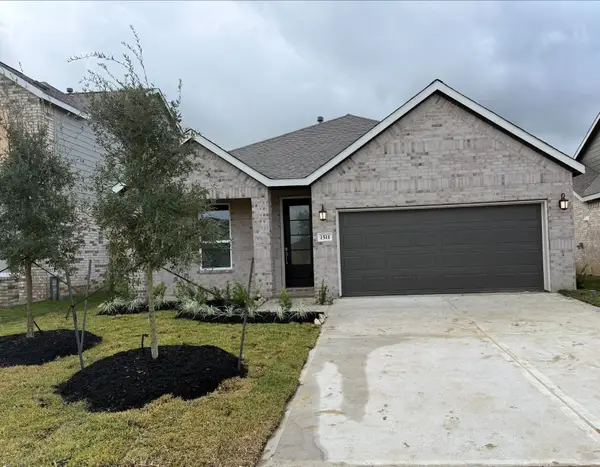 $348,990Active4 beds 2 baths1,908 sq. ft.
$348,990Active4 beds 2 baths1,908 sq. ft.3407 Morning Fog Drive, Richmond, TX 77406
MLS# 81972052Listed by: LENNAR HOMES VILLAGE BUILDERS, LLC - New
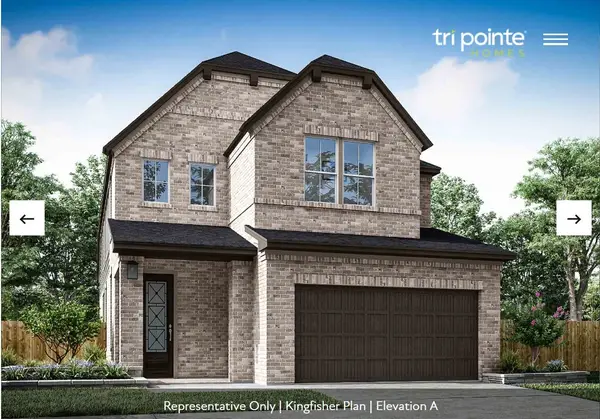 $523,718Active4 beds 3 baths2,408 sq. ft.
$523,718Active4 beds 3 baths2,408 sq. ft.9618 Poinsettia Haven Lane, Richmond, TX 77407
MLS# 82008114Listed by: TRI POINTE HOMES - New
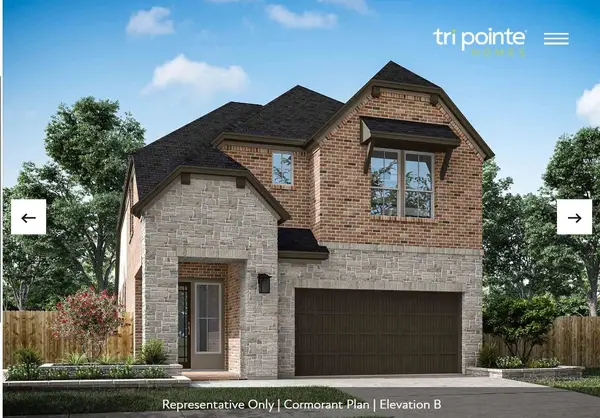 $540,114Active3 beds 4 baths2,641 sq. ft.
$540,114Active3 beds 4 baths2,641 sq. ft.9622 Poinsettia Haven Lane, Richmond, TX 77407
MLS# 9771178Listed by: TRI POINTE HOMES
