16802 Bonnyton Drive, Richmond, TX 77407
Local realty services provided by:Better Homes and Gardens Real Estate Hometown
16802 Bonnyton Drive,Richmond, TX 77407
$534,900
- 4 Beds
- 3 Baths
- 2,828 sq. ft.
- Single family
- Pending
Listed by:kathy richardson
Office:coldwell banker realty - sugar land
MLS#:65064298
Source:HARMLS
Price summary
- Price:$534,900
- Price per sq. ft.:$189.14
- Monthly HOA dues:$108.33
About this home
Stunning Highland home sits on an over sized lot. This home features 4 bedrooms & 3 full baths & offers generous space for both relaxation & entertaining The large family room has a beautiful stone fireplace with plenty of natural light. The study has French doors for privacy. The kitchen is a chef's delight, complete with granite countertops, stainless appliances, tile backsplash. & tons of counter & cabinet space, Primary suite has ensuite bath with dual sinks, soaking tub, separate shower, & huge walk-in closet. Plantation Shutters in all beds, study & dining, Enjoy the outdoors under the coved patio with extension & stamped concrete. Outdoor kitchen has 30" Kitchen Aid gas grill & granite counter top. Enjoy the 21x21 concrete basket ball court. NO back neighbors. Recent updates include A/C, dual water heaters, & dishwasher. Amenities include playgrounds, lakes, walking trails, 2 clubhouses with Gyms, pools, & tennis courts. Aliana is zoned to top-rated schools in Fort Bend ISD
Contact an agent
Home facts
- Year built:2013
- Listing ID #:65064298
- Updated:October 30, 2025 at 07:15 AM
Rooms and interior
- Bedrooms:4
- Total bathrooms:3
- Full bathrooms:3
- Living area:2,828 sq. ft.
Heating and cooling
- Cooling:Attic Fan, Central Air, Electric
- Heating:Central, Gas
Structure and exterior
- Roof:Composition
- Year built:2013
- Building area:2,828 sq. ft.
- Lot area:0.26 Acres
Schools
- High school:TRAVIS HIGH SCHOOL (FORT BEND)
- Middle school:GARCIA MIDDLE SCHOOL (FORT BEND)
- Elementary school:MADDEN ELEMENTARY SCHOOL
Utilities
- Sewer:Public Sewer
Finances and disclosures
- Price:$534,900
- Price per sq. ft.:$189.14
- Tax amount:$11,352 (2024)
New listings near 16802 Bonnyton Drive
- New
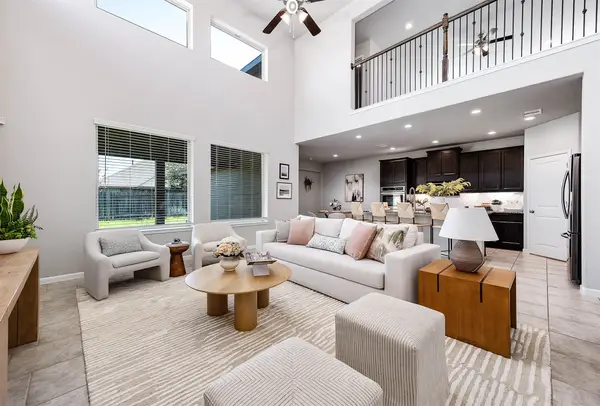 $455,000Active4 beds 4 baths3,239 sq. ft.
$455,000Active4 beds 4 baths3,239 sq. ft.5422 Wildbrush Drive, Richmond, TX 77407
MLS# 8959503Listed by: EXP REALTY LLC - New
 $369,000Active4 beds 3 baths2,648 sq. ft.
$369,000Active4 beds 3 baths2,648 sq. ft.2411 Easterleaf Court, Richmond, TX 77406
MLS# 53609346Listed by: RE/MAX FINE PROPERTIES - New
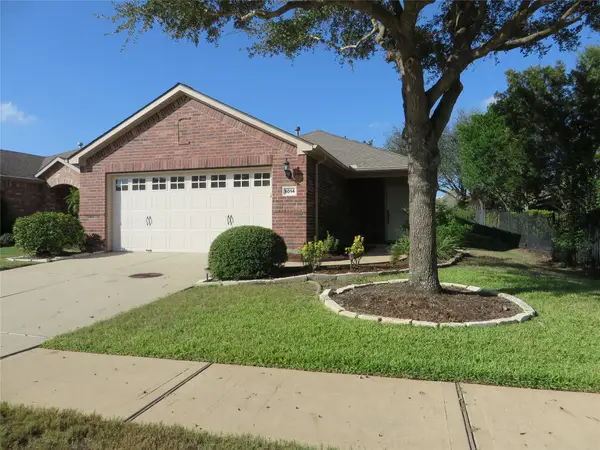 $260,000Active2 beds 2 baths1,175 sq. ft.
$260,000Active2 beds 2 baths1,175 sq. ft.1014 Oleander Way, Richmond, TX 77469
MLS# 64535672Listed by: HOMETOWN AMERICA INCORPORATED - New
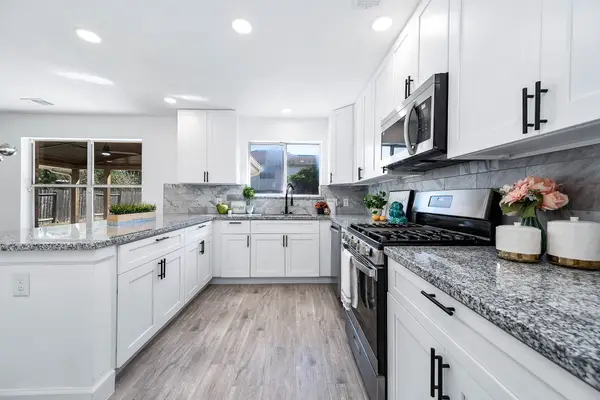 $349,000Active5 beds 3 baths2,381 sq. ft.
$349,000Active5 beds 3 baths2,381 sq. ft.7427 Bannon Field Lane, Richmond, TX 77407
MLS# 76925633Listed by: EXP REALTY LLC - New
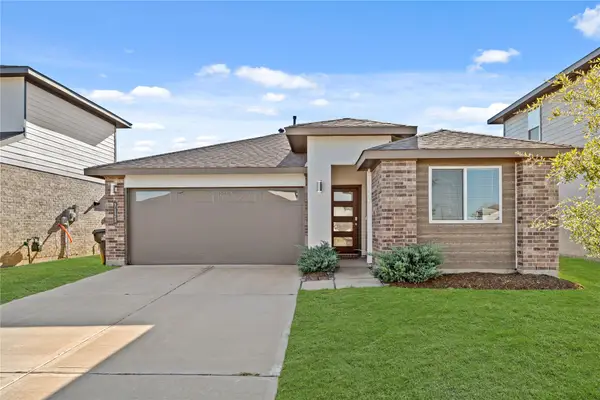 $325,000Active3 beds 2 baths1,639 sq. ft.
$325,000Active3 beds 2 baths1,639 sq. ft.7123 Colwyn Bay Trail, Richmond, TX 77407
MLS# 90832763Listed by: LPT REALTY, LLC - New
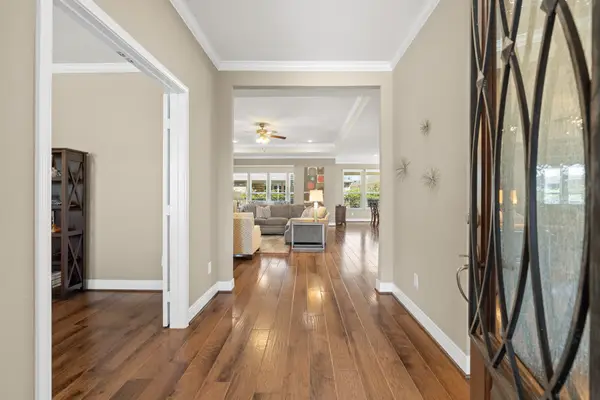 $489,900Active2 beds 3 baths2,576 sq. ft.
$489,900Active2 beds 3 baths2,576 sq. ft.3414 King Eider Court, Richmond, TX 77469
MLS# 43708571Listed by: NB ELITE REALTY - New
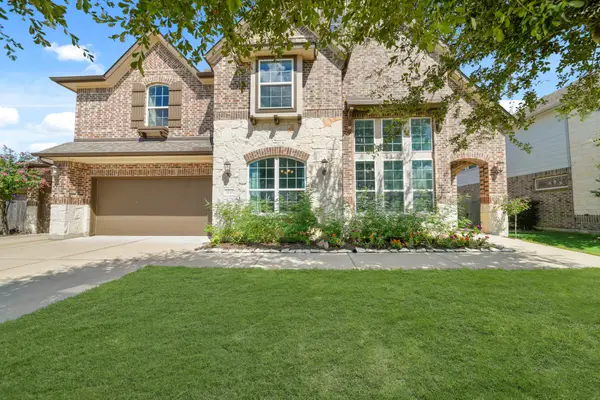 $649,995Active5 beds 5 baths3,863 sq. ft.
$649,995Active5 beds 5 baths3,863 sq. ft.2215 Golden Bay Lane Lane, Richmond, TX 77469
MLS# 51787751Listed by: EXP REALTY LLC - New
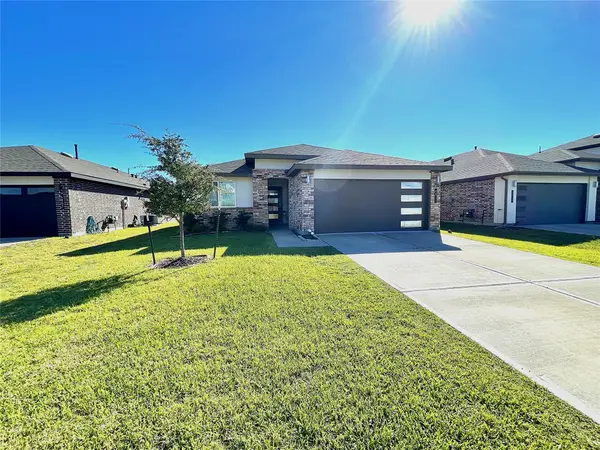 $328,900Active3 beds 2 baths1,409 sq. ft.
$328,900Active3 beds 2 baths1,409 sq. ft.6811 Fleetwood Crescent Way, Richmond, TX 77407
MLS# 26718211Listed by: REALM REAL ESTATE PROFESSIONALS - KATY - New
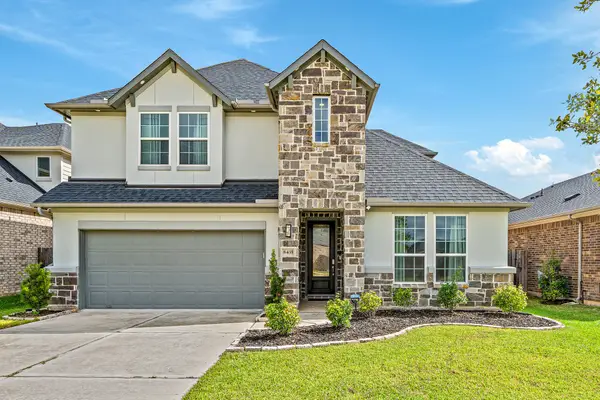 $550,000Active5 beds 5 baths3,178 sq. ft.
$550,000Active5 beds 5 baths3,178 sq. ft.8435 Oakland Heights Lane, Richmond, TX 77407
MLS# 35066950Listed by: KELLER WILLIAMS SIGNATURE - Open Sun, 2 to 4pmNew
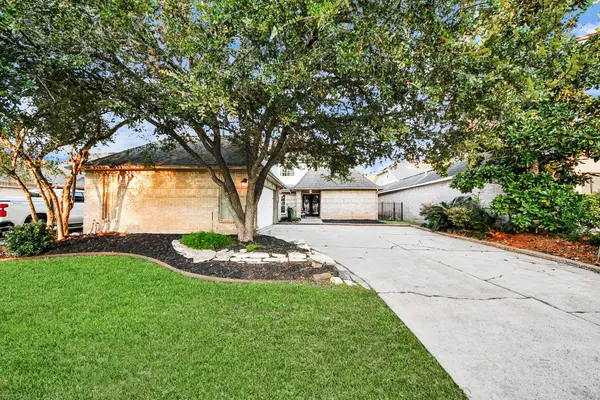 $418,000Active3 beds 3 baths2,452 sq. ft.
$418,000Active3 beds 3 baths2,452 sq. ft.1718 Mayweather Lane, Richmond, TX 77406
MLS# 78672013Listed by: RE/MAX FINE PROPERTIES
