16919 Talisker Court, Richmond, TX 77407
Local realty services provided by:Better Homes and Gardens Real Estate Gary Greene
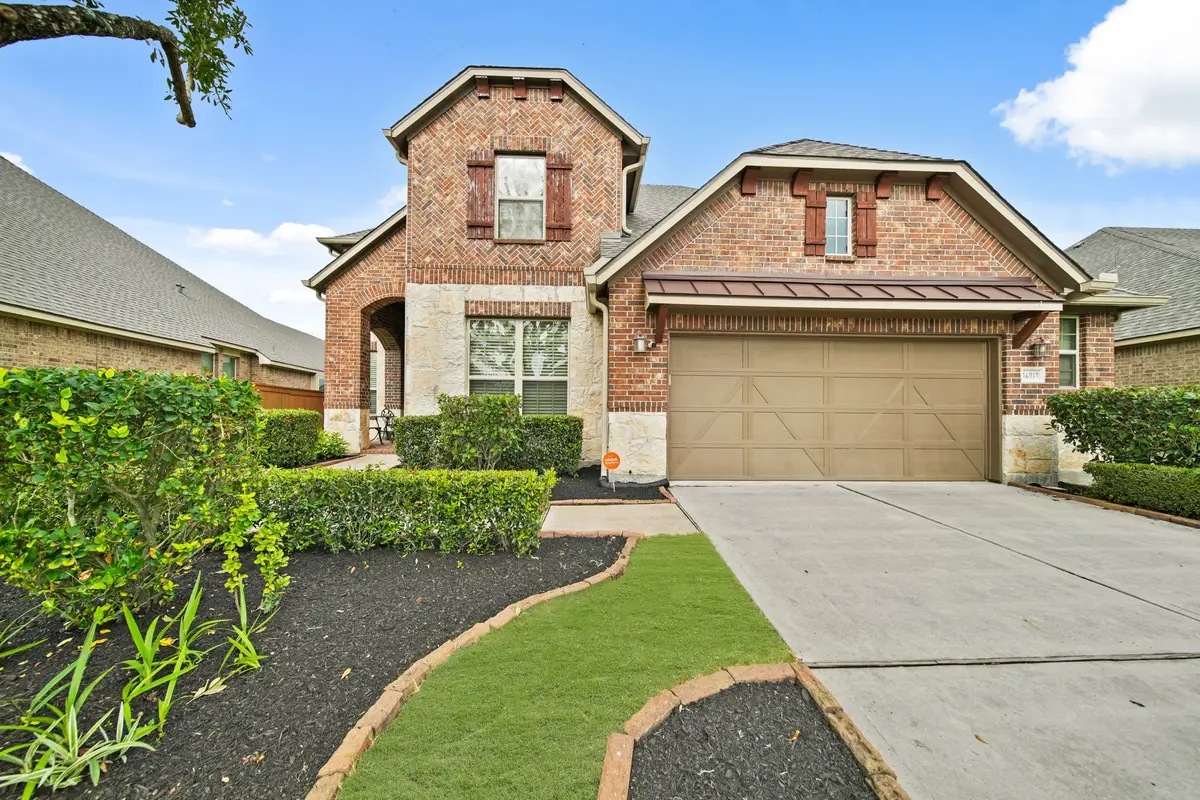


Listed by:jamie kastens
Office:keller williams realty southwest
MLS#:50472750
Source:HARMLS
Price summary
- Price:$650,000
- Price per sq. ft.:$196.43
- Monthly HOA dues:$108.33
About this home
This stunning Ashton Woods home offers 5 bedrooms, 4 full bathrooms, and two spacious stories overlooking a large pond and a walking trail in the highly sought-after Aliana Master Planned Community. Upon entry, you're welcomed by a formal dining room featuring upgraded hardwood floors. The expansive living room boasts soaring ceilings and an open layout, creating a dramatic and inviting living space. The gourmet kitchen flows seamlessly into a cozy breakfast nook and opens to a covered backyard patio complete with a built-in outdoor grill—perfect for entertaining. One main-floor bedroom has been thoughtfully converted into a private home office. Upstairs, you'll find three additional bedrooms, a versatile game room, and a dedicated media room—ideal for movie nights or gatherings. Located near a quiet cul-de-sac and just across from a community playground, this home is also zoned to some of Fort Bend ISD’s top-rated schools. This home is a must see!
Contact an agent
Home facts
- Year built:2013
- Listing Id #:50472750
- Updated:August 18, 2025 at 11:38 AM
Rooms and interior
- Bedrooms:5
- Total bathrooms:4
- Full bathrooms:4
- Living area:3,309 sq. ft.
Heating and cooling
- Cooling:Central Air, Electric
- Heating:Central, Gas
Structure and exterior
- Roof:Composition
- Year built:2013
- Building area:3,309 sq. ft.
- Lot area:0.2 Acres
Schools
- High school:TRAVIS HIGH SCHOOL (FORT BEND)
- Middle school:GARCIA MIDDLE SCHOOL (FORT BEND)
- Elementary school:MADDEN ELEMENTARY SCHOOL
Utilities
- Sewer:Public Sewer
Finances and disclosures
- Price:$650,000
- Price per sq. ft.:$196.43
- Tax amount:$11,005 (2019)
New listings near 16919 Talisker Court
- New
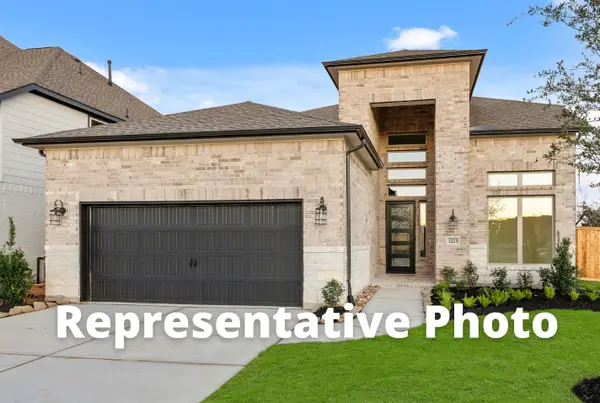 $624,510Active4 beds 4 baths3,040 sq. ft.
$624,510Active4 beds 4 baths3,040 sq. ft.402 Sunlit Valley Circle, Richmond, TX 77406
MLS# 29858258Listed by: WESTIN HOMES - New
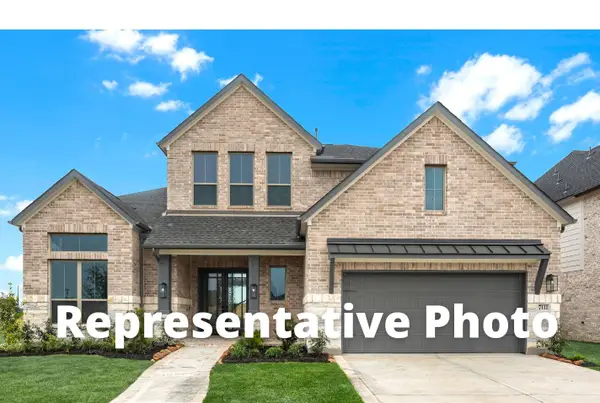 $743,684Active5 beds 5 baths3,682 sq. ft.
$743,684Active5 beds 5 baths3,682 sq. ft.26807 Beacon Lodge Lane, Richmond, TX 77406
MLS# 55309675Listed by: WESTIN HOMES - New
 $620,690Active4 beds 4 baths3,114 sq. ft.
$620,690Active4 beds 4 baths3,114 sq. ft.10810 Alcyone Grove Way, Richmond, TX 77406
MLS# 7726307Listed by: WESTIN HOMES - New
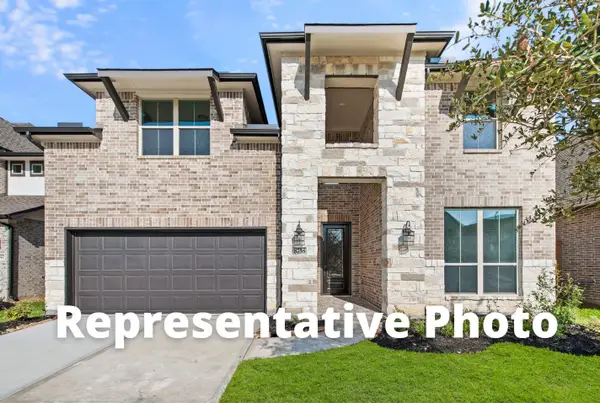 $628,602Active5 beds 5 baths3,188 sq. ft.
$628,602Active5 beds 5 baths3,188 sq. ft.8307 Blue Spectrum Lane, Richmond, TX 77406
MLS# 92047061Listed by: WESTIN HOMES - New
 $601,067Active4 beds 4 baths3,134 sq. ft.
$601,067Active4 beds 4 baths3,134 sq. ft.8411 Blue Spectrum Lane, Richmond, TX 77406
MLS# 97800234Listed by: WESTIN HOMES - New
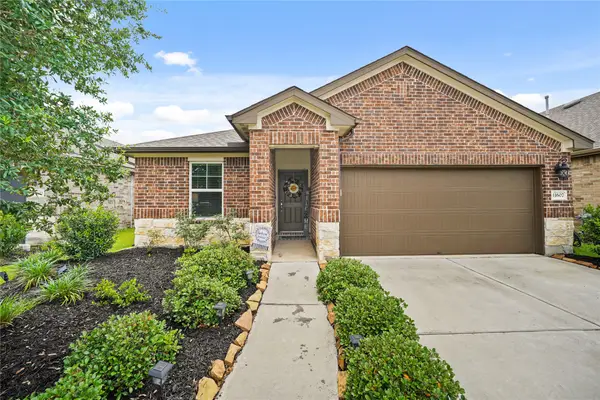 $335,000Active3 beds 2 baths1,747 sq. ft.
$335,000Active3 beds 2 baths1,747 sq. ft.11607 Brookside Arbor Lane, Richmond, TX 77406
MLS# 98562667Listed by: KENYSON ROANE REALTY - New
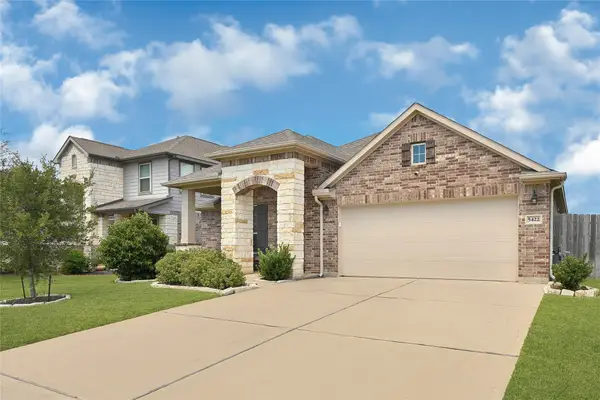 $294,999Active3 beds 2 baths1,612 sq. ft.
$294,999Active3 beds 2 baths1,612 sq. ft.5422 Still Creek Ranch Drive, Richmond, TX 77469
MLS# 86879130Listed by: HOMESMART  $466,900Pending4 beds 4 baths2,392 sq. ft.
$466,900Pending4 beds 4 baths2,392 sq. ft.26719 Azalea Sky Drive, Richmond, TX 77406
MLS# 10193195Listed by: PERRY HOMES REALTY, LLC- New
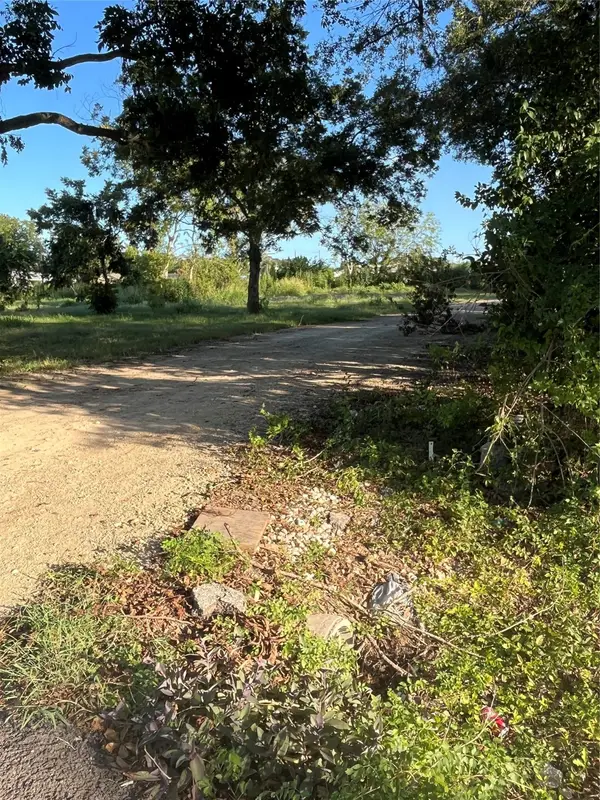 $25,000Active0.08 Acres
$25,000Active0.08 Acres0 Preston Street, Richmond, TX 77469
MLS# 55672703Listed by: KELLER WILLIAMS REALTY SOUTHWEST - New
 $427,000Active4 beds 4 baths3,020 sq. ft.
$427,000Active4 beds 4 baths3,020 sq. ft.9722 Massanutten Lane, Richmond, TX 77469
MLS# 73494306Listed by: BETTER HOMES AND GARDENS REAL ESTATE GARY GREENE - SUGAR LAND
