17003 Kaitlyn Kerria Court, Richmond, TX 77407
Local realty services provided by:Better Homes and Gardens Real Estate Hometown
17003 Kaitlyn Kerria Court,Richmond, TX 77407
$435,000
- 4 Beds
- 4 Baths
- 2,781 sq. ft.
- Single family
- Pending
Listed by:caleb mangum
Office:turner mangum,llc
MLS#:72906876
Source:HARMLS
Price summary
- Price:$435,000
- Price per sq. ft.:$156.42
- Monthly HOA dues:$79.17
About this home
This 2-Story Richmond Beauty is the Jewel of this neighborhood, offering a LONG, HIGH-END list of Upgrades & Improvements, offering a turn-key, comfortable life style for its next owners. 4 Beds | 3.5 Ba, Game Room, Study, & nearly 2,800Sqft of thoughtfully designed living space. Recently installed Solar Panels to substantially lower your energy costs. Whole home water filtration/softener & kitchen sink RO & filtration system, providing a clinically tested, CLEAN water supply for your family. ENTIRELY remodeled kitchen, widened work space, quartz counter surfaces, elegant backsplash, & stainless appliances. Pantry in kitchen, as well as custom storage for additional dry goods in the laundry room w/ custom built-ins on each wall. LUXURIOUS Owner’s retreat, remodeled bathroom w/ walk-in shower & of course a walk-in fully customized closet! 3 Bedrooms upstairs, jack & jill bath shared by 2 and another large secondary suite! Adorable neighborhood! Homes like this are RARE!
Contact an agent
Home facts
- Year built:2016
- Listing ID #:72906876
- Updated:October 30, 2025 at 07:15 AM
Rooms and interior
- Bedrooms:4
- Total bathrooms:4
- Full bathrooms:3
- Half bathrooms:1
- Living area:2,781 sq. ft.
Heating and cooling
- Cooling:Central Air, Electric
- Heating:Central, Gas
Structure and exterior
- Roof:Composition
- Year built:2016
- Building area:2,781 sq. ft.
- Lot area:0.15 Acres
Schools
- High school:BUSH HIGH SCHOOL
- Middle school:HODGES BEND MIDDLE SCHOOL
- Elementary school:HOLLEY ELEMENTARY SCHOOL
Utilities
- Sewer:Public Sewer
Finances and disclosures
- Price:$435,000
- Price per sq. ft.:$156.42
- Tax amount:$11,379 (2024)
New listings near 17003 Kaitlyn Kerria Court
- Open Sat, 3 to 5pmNew
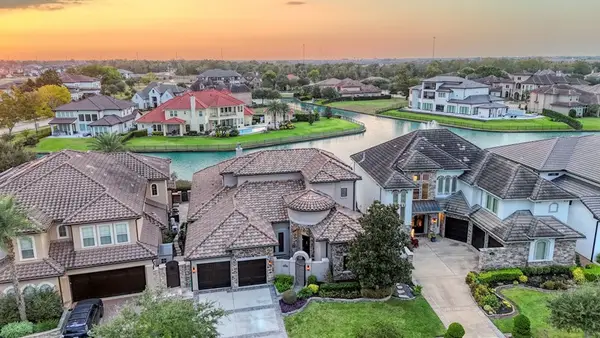 $1,275,000Active3 beds 4 baths3,493 sq. ft.
$1,275,000Active3 beds 4 baths3,493 sq. ft.1007 Williams Lake Drive, Richmond, TX 77469
MLS# 88194886Listed by: HAMPSON PROPERTIES - New
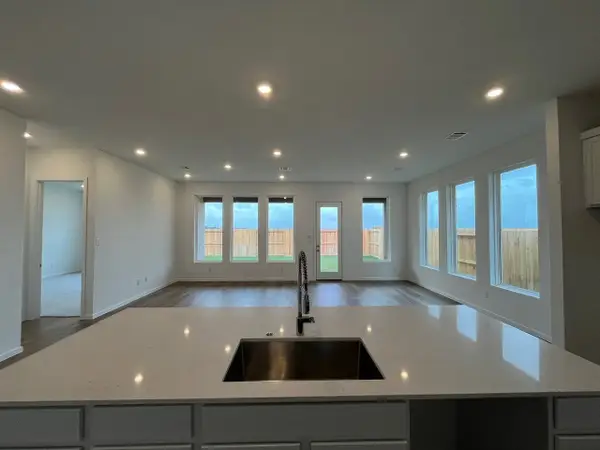 $378,390Active4 beds 3 baths2,393 sq. ft.
$378,390Active4 beds 3 baths2,393 sq. ft.4303 Eagle Pass Drive, Rosenberg, TX 77469
MLS# 34041465Listed by: LENNAR HOMES VILLAGE BUILDERS, LLC - New
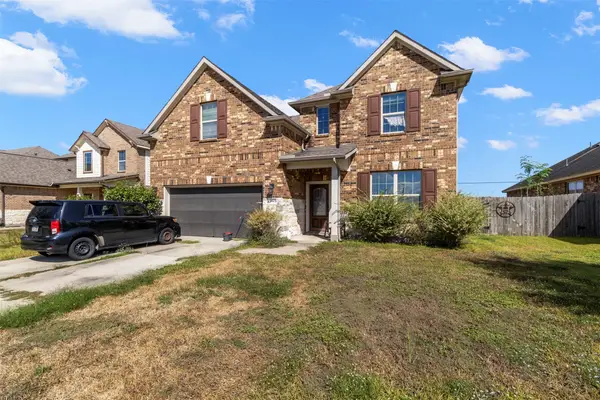 $325,000Active4 beds 3 baths2,669 sq. ft.
$325,000Active4 beds 3 baths2,669 sq. ft.9603 Harmony Lake Lane, Richmond, TX 77469
MLS# 39037805Listed by: EXP REALTY, LLC - New
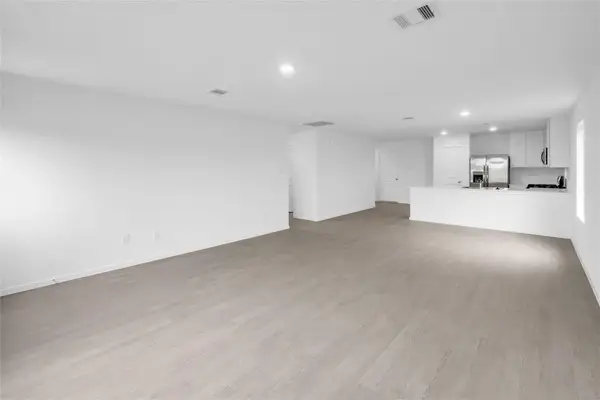 $301,990Active3 beds 2 baths1,522 sq. ft.
$301,990Active3 beds 2 baths1,522 sq. ft.3431 Brushy Marsh Drive, Richmond, TX 77406
MLS# 2577377Listed by: LENNAR HOMES VILLAGE BUILDERS, LLC - New
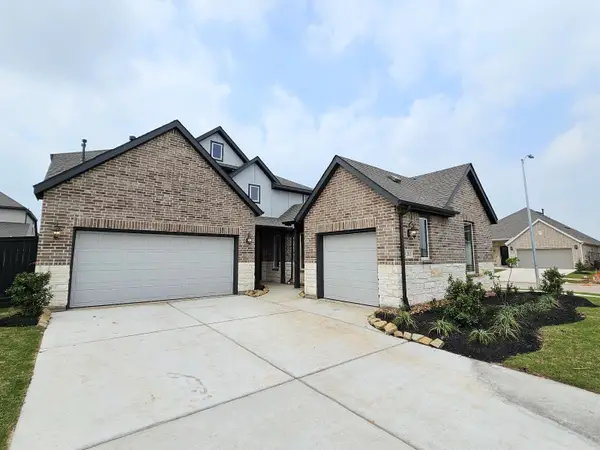 $481,990Active5 beds 5 baths3,308 sq. ft.
$481,990Active5 beds 5 baths3,308 sq. ft.2703 Pine Bluff Drive, Rosenberg, TX 77469
MLS# 56723784Listed by: LENNAR HOMES VILLAGE BUILDERS, LLC - New
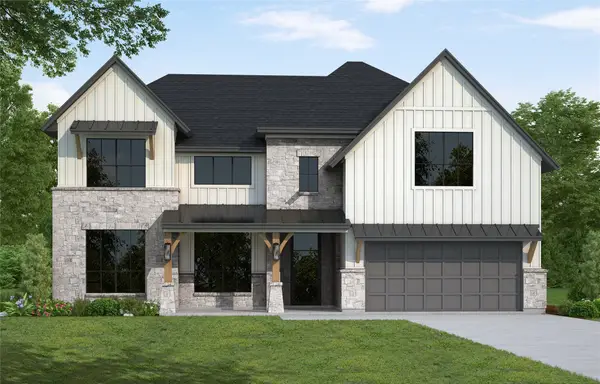 $691,609Active5 beds 5 baths3,780 sq. ft.
$691,609Active5 beds 5 baths3,780 sq. ft.4814 Ara Drive, Richmond, TX 77469
MLS# 61611485Listed by: WESTIN HOMES - New
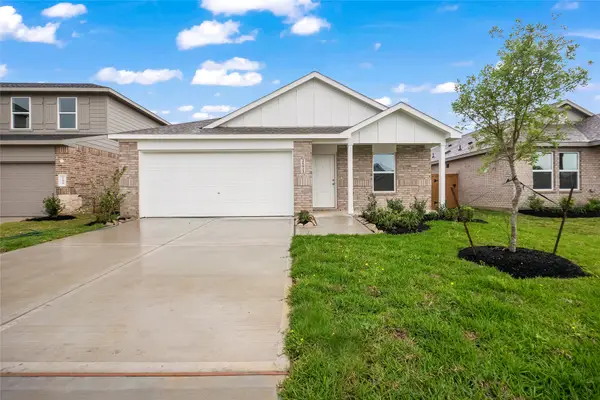 $308,990Active4 beds 2 baths1,720 sq. ft.
$308,990Active4 beds 2 baths1,720 sq. ft.3427 Brushy Marsh Drive, Richmond, TX 77406
MLS# 72996959Listed by: LENNAR HOMES VILLAGE BUILDERS, LLC - New
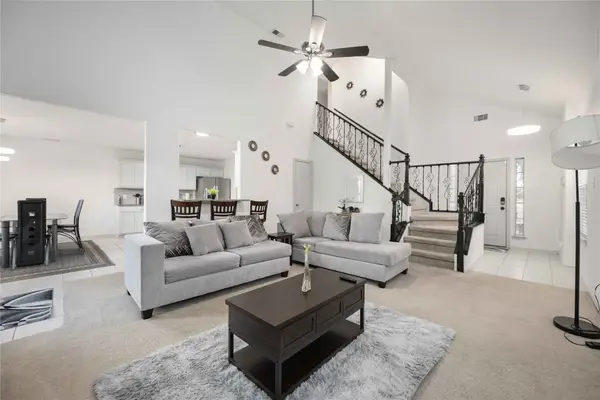 $220,000Active3 beds 3 baths1,550 sq. ft.
$220,000Active3 beds 3 baths1,550 sq. ft.5767 Wandering Creek Drive Drive, Richmond, TX 77469
MLS# 91918387Listed by: SUMMIT REALTY & ASSOCIATES LLC - New
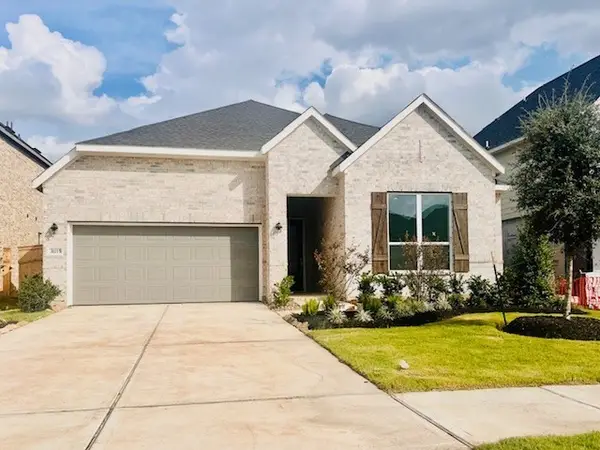 $358,990Active3 beds 2 baths2,093 sq. ft.
$358,990Active3 beds 2 baths2,093 sq. ft.4227 Eagle Pass Drive, Rosenberg, TX 77469
MLS# 97912295Listed by: LENNAR HOMES VILLAGE BUILDERS, LLC - New
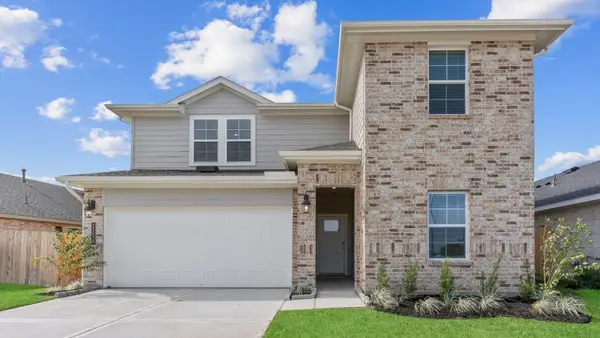 $362,990Active4 beds 3 baths2,257 sq. ft.
$362,990Active4 beds 3 baths2,257 sq. ft.1535 Cinque Terre Way, Richmond, TX 77406
MLS# 40260898Listed by: D.R. HORTON - TEXAS, LTD
