1707 Urban Harvest Drive, Richmond, TX 77406
Local realty services provided by:Better Homes and Gardens Real Estate Gary Greene
1707 Urban Harvest Drive,Richmond, TX 77406
- 4 Beds
- 5 Baths
- - sq. ft.
- Single family
- Sold
Listed by:
- Joann Garza(281) 980 - 5050Better Homes and Gardens Real Estate Gary Greene
MLS#:70915158
Source:HARMLS
Sorry, we are unable to map this address
Price summary
- Price:
- Monthly HOA dues:$100.83
About this home
All-Bedrooms-Down Layout - Perfect for Next Gen or Multigenerational Living! Situated on a generous 75-ft lot, this stunning Trendmaker home offers 4 bedrooms, 3 full and 2 half baths, plus a study, game room, and media room; designed with functionality and comfort in mind. Immaculately maintained and move-in ready, it shines like a model home. Priced well below Appraised Value! The chef-inspired kitchen is the heart of the home, boasting granite countertops, stainless steel appliances, a large island, and breakfast bar that opens seamlessly into the spacious living and dining areas. The oversized living room features a cozy fireplace and ample room to gather. The luxurious owner’s suite includes a spa-style bath with dual vanities, soaking tub, and walk-in shower. Step outside to a backyard retreat with a built-in outdoor kitchen, extended patio, fire pit, and arbor; ideal for entertaining or unwinding. Prime location close to top-rated schools, shopping, dining, and major highways!
Contact an agent
Home facts
- Year built:2020
- Listing ID #:70915158
- Updated:September 06, 2025 at 05:12 AM
Rooms and interior
- Bedrooms:4
- Total bathrooms:5
- Full bathrooms:3
- Half bathrooms:2
Heating and cooling
- Cooling:Central Air, Electric
- Heating:Central, Gas
Structure and exterior
- Roof:Composition
- Year built:2020
Schools
- High school:TRAVIS HIGH SCHOOL (FORT BEND)
- Middle school:BOWIE MIDDLE SCHOOL (FORT BEND)
- Elementary school:NEILL ELEMENTARY SCHOOL
Utilities
- Sewer:Public Sewer
Finances and disclosures
- Price:
- Tax amount:$18,064 (2024)
New listings near 1707 Urban Harvest Drive
- New
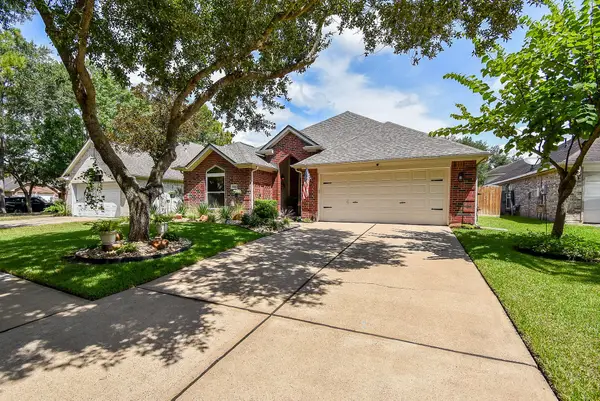 $389,999Active3 beds 2 baths1,674 sq. ft.
$389,999Active3 beds 2 baths1,674 sq. ft.5815 Prade Ranch Lane, Richmond, TX 77469
MLS# 39306923Listed by: CENTURY 21 WESTERN REALTY, INC - Open Sun, 1 to 4pmNew
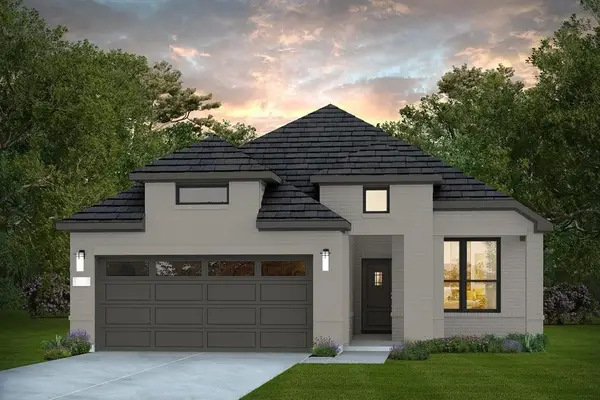 $389,990Active3 beds 4 baths1,616 sq. ft.
$389,990Active3 beds 4 baths1,616 sq. ft.25310 Loch Doon Drive, Katy, TX 77493
MLS# 43922401Listed by: MONARCH REAL ESTATE & RANCH - New
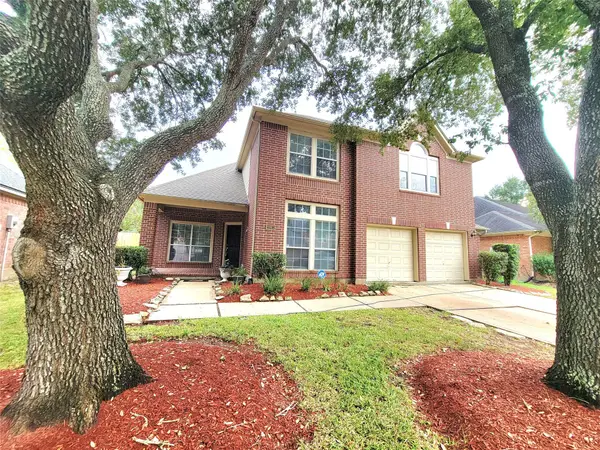 $358,000Active4 beds 3 baths2,878 sq. ft.
$358,000Active4 beds 3 baths2,878 sq. ft.21923 Maybrook Court, Richmond, TX 77469
MLS# 81530718Listed by: RE/MAX FINE PROPERTIES - New
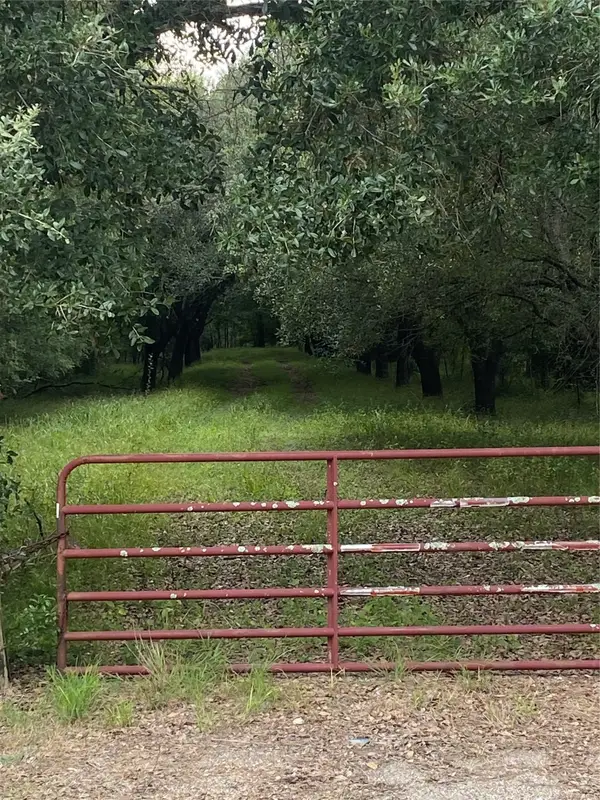 $1,200,000Active3 beds 1 baths640 sq. ft.
$1,200,000Active3 beds 1 baths640 sq. ft.857-911 Insurance Road, Richmond, TX 77469
MLS# 97741860Listed by: ADVISORS COMMERCIAL REAL ESTAT - New
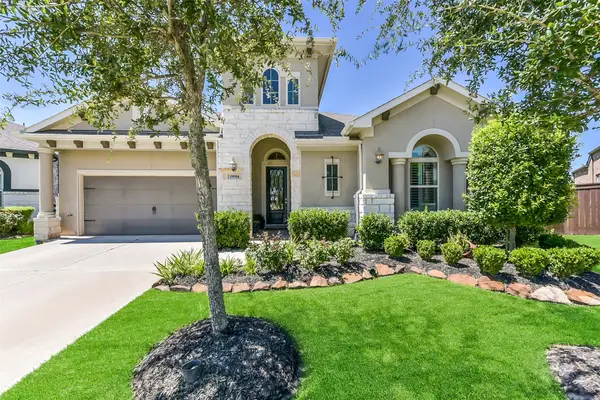 $550,000Active3 beds 2 baths2,569 sq. ft.
$550,000Active3 beds 2 baths2,569 sq. ft.19914 Oakland Knoll Circle, Richmond, TX 77407
MLS# 54780369Listed by: EXP REALTY LLC - New
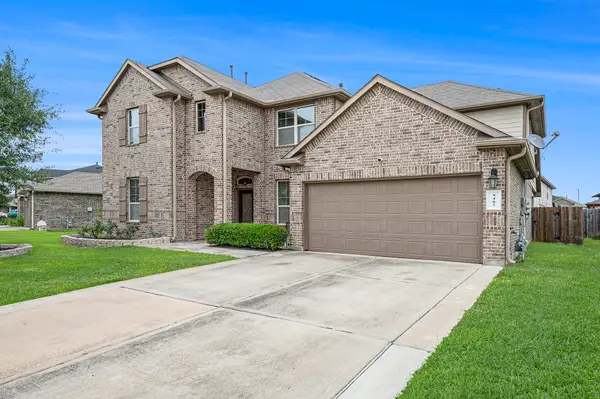 $509,999Active5 beds 4 baths3,637 sq. ft.
$509,999Active5 beds 4 baths3,637 sq. ft.9407 Mineral Rock Lane, Richmond, TX 77407
MLS# 51033808Listed by: COLDWELL BANKER REALTY - MEMORIAL OFFICE - New
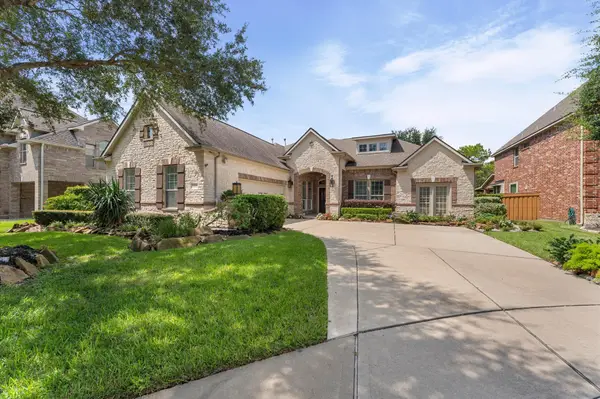 $798,890Active4 beds 4 baths3,936 sq. ft.
$798,890Active4 beds 4 baths3,936 sq. ft.10406 Shanley Landing Court, Richmond, TX 77407
MLS# 87792250Listed by: KELLER WILLIAMS REALTY SOUTHWEST - New
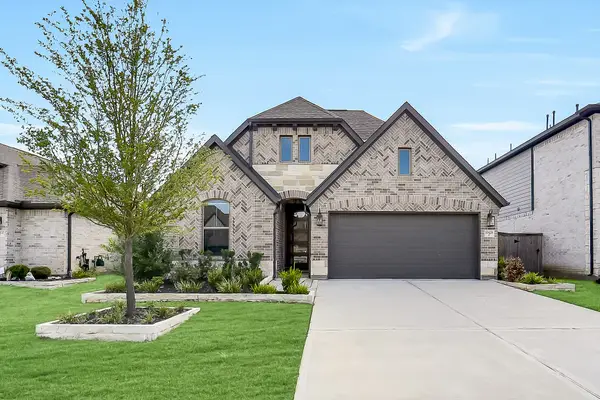 $415,000Active3 beds 3 baths2,036 sq. ft.
$415,000Active3 beds 3 baths2,036 sq. ft.10426 Carina Cloud Lane, Richmond, TX 77406
MLS# 3151230Listed by: EXP REALTY LLC - New
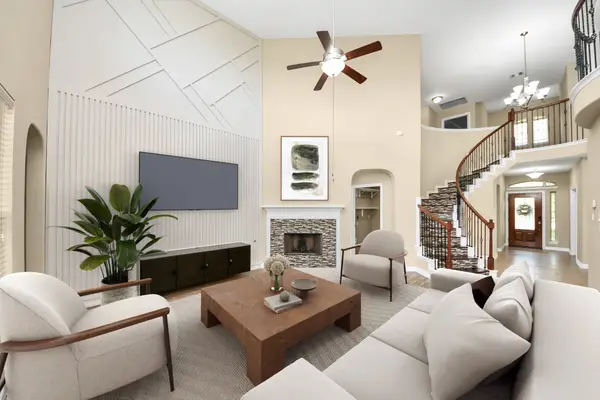 $549,990Active5 beds 5 baths3,447 sq. ft.
$549,990Active5 beds 5 baths3,447 sq. ft.20503 Black Spur Court, Richmond, TX 77406
MLS# 5458715Listed by: REALTY OF AMERICA, LLC - New
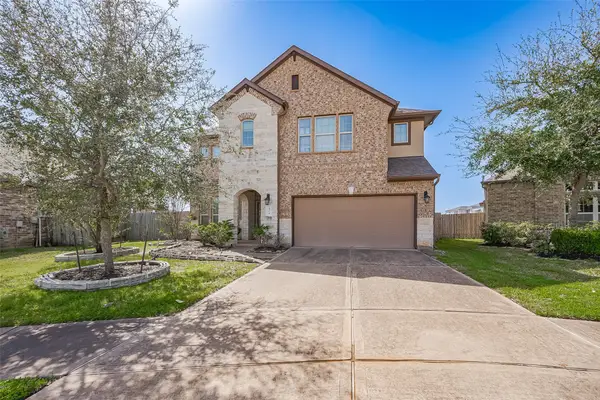 $580,000Active4 beds 4 baths3,233 sq. ft.
$580,000Active4 beds 4 baths3,233 sq. ft.4310 Tilbury Trail, Richmond, TX 77407
MLS# 80786135Listed by: MOMIN PROPERTIES LLC
