17203 Milrig Court, Richmond, TX 77407
Local realty services provided by:Better Homes and Gardens Real Estate Hometown
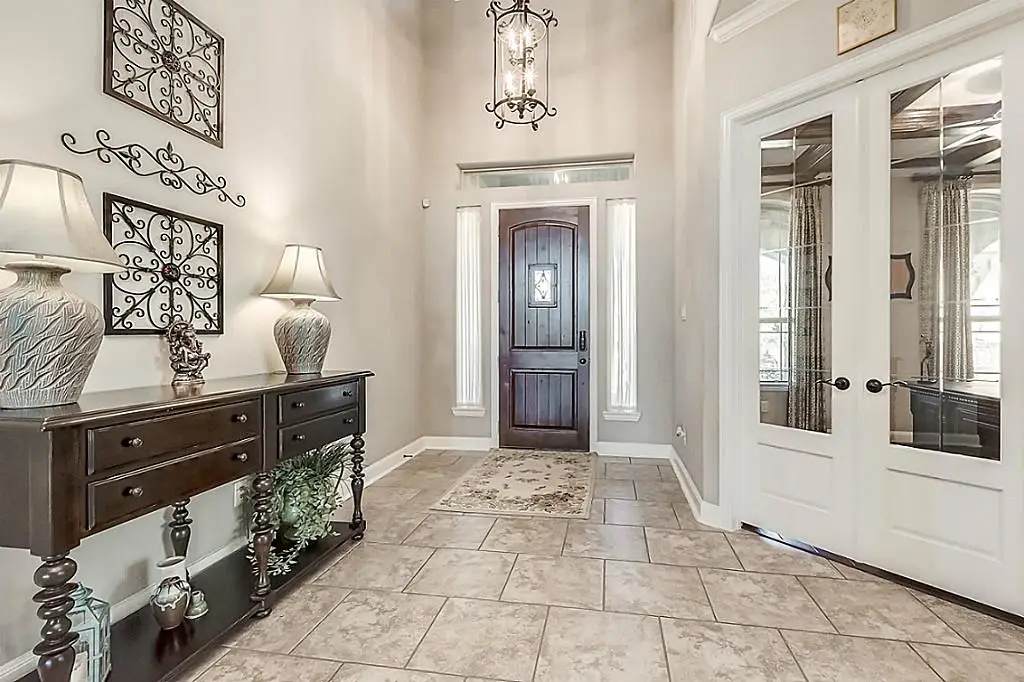
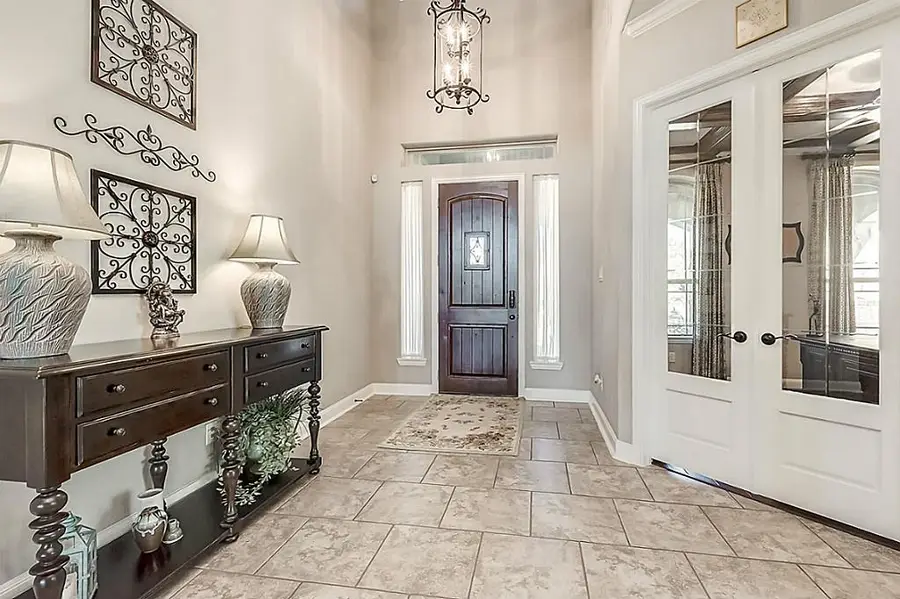
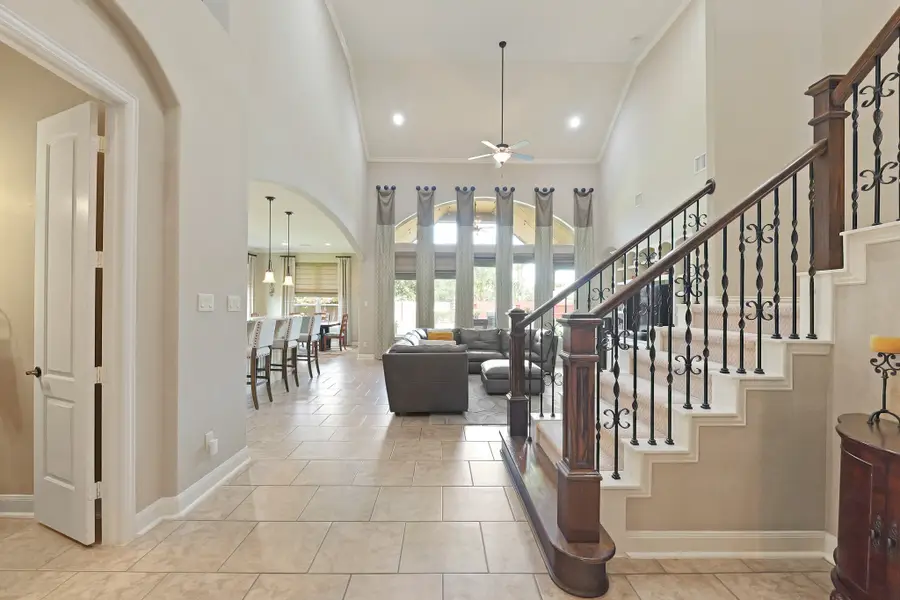
Listed by:jamie kastens
Office:keller williams realty southwest
MLS#:24291851
Source:HARMLS
Price summary
- Price:$875,000
- Price per sq. ft.:$198.82
- Monthly HOA dues:$108.33
About this home
Prepare to Be Amazed by This One-of-a-Kind New Haven Floor Plan! Nestled on an oversized 16,331 sq ft cul-de-sac lot with no back neighbors, this breathtaking home blends privacy, luxury, and standout design. Every inch has been thoughtfully upgraded from exotic granite countertops and custom built-ins to expanded closets for added function and style.The gourmet kitchen features a recently replaced Samsung gas stove and matching dishwasher, perfectly complementing the high-end finishes throughout. A clever conversion of attic space adds approximately 271 sq ft of additional living area, expanding your options for extra storage, work, or play. Step outside to your own private retreat, complete with a fully equipped outdoor kitchen, cozy fire pit, and tranquil water fountain which is perfect for hosting or relaxing in style. Located in a thriving, amenity-rich community, this home is a rare gem filled with premium enhancements. Come see it to believe it—this one truly stands apart!
Contact an agent
Home facts
- Year built:2014
- Listing Id #:24291851
- Updated:August 18, 2025 at 11:38 AM
Rooms and interior
- Bedrooms:5
- Total bathrooms:5
- Full bathrooms:4
- Half bathrooms:1
- Living area:4,401 sq. ft.
Heating and cooling
- Cooling:Central Air, Electric
- Heating:Central, Gas
Structure and exterior
- Roof:Composition
- Year built:2014
- Building area:4,401 sq. ft.
Schools
- High school:TRAVIS HIGH SCHOOL (FORT BEND)
- Middle school:GARCIA MIDDLE SCHOOL (FORT BEND)
- Elementary school:MADDEN ELEMENTARY SCHOOL
Utilities
- Water:Well
- Sewer:Public Sewer
Finances and disclosures
- Price:$875,000
- Price per sq. ft.:$198.82
- Tax amount:$14,650 (2016)
New listings near 17203 Milrig Court
- New
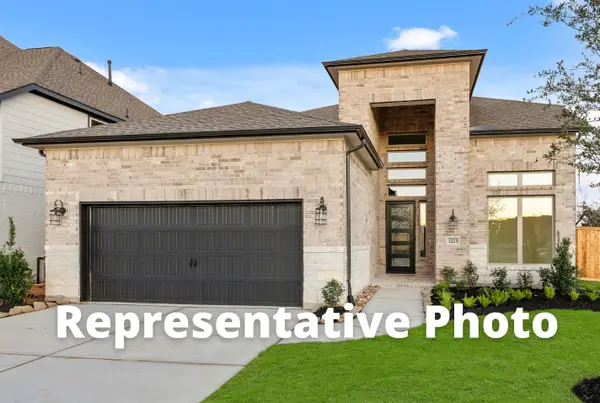 $624,510Active4 beds 4 baths3,040 sq. ft.
$624,510Active4 beds 4 baths3,040 sq. ft.402 Sunlit Valley Circle, Richmond, TX 77406
MLS# 29858258Listed by: WESTIN HOMES - New
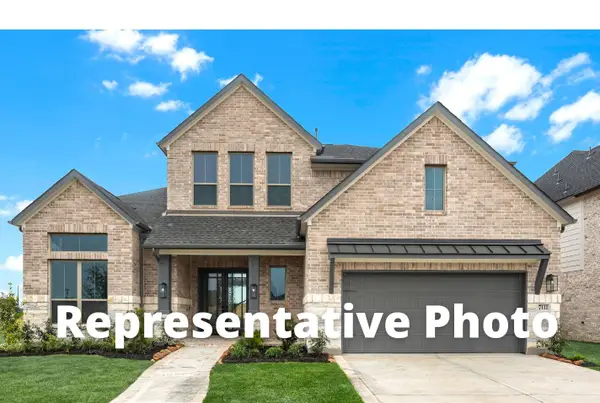 $743,684Active5 beds 5 baths3,682 sq. ft.
$743,684Active5 beds 5 baths3,682 sq. ft.26807 Beacon Lodge Lane, Richmond, TX 77406
MLS# 55309675Listed by: WESTIN HOMES - New
 $620,690Active4 beds 4 baths3,114 sq. ft.
$620,690Active4 beds 4 baths3,114 sq. ft.10810 Alcyone Grove Way, Richmond, TX 77406
MLS# 7726307Listed by: WESTIN HOMES - New
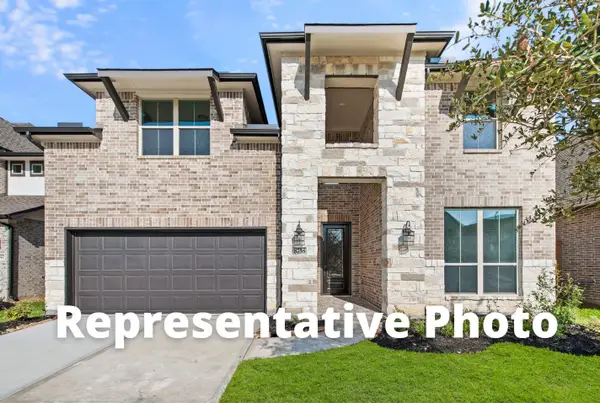 $628,602Active5 beds 5 baths3,188 sq. ft.
$628,602Active5 beds 5 baths3,188 sq. ft.8307 Blue Spectrum Lane, Richmond, TX 77406
MLS# 92047061Listed by: WESTIN HOMES - New
 $601,067Active4 beds 4 baths3,134 sq. ft.
$601,067Active4 beds 4 baths3,134 sq. ft.8411 Blue Spectrum Lane, Richmond, TX 77406
MLS# 97800234Listed by: WESTIN HOMES - New
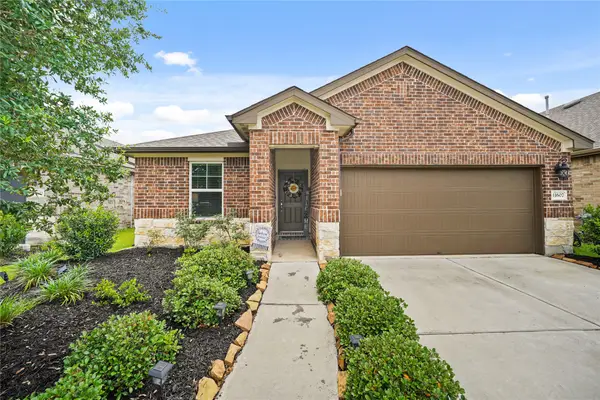 $335,000Active3 beds 2 baths1,747 sq. ft.
$335,000Active3 beds 2 baths1,747 sq. ft.11607 Brookside Arbor Lane, Richmond, TX 77406
MLS# 98562667Listed by: KENYSON ROANE REALTY - New
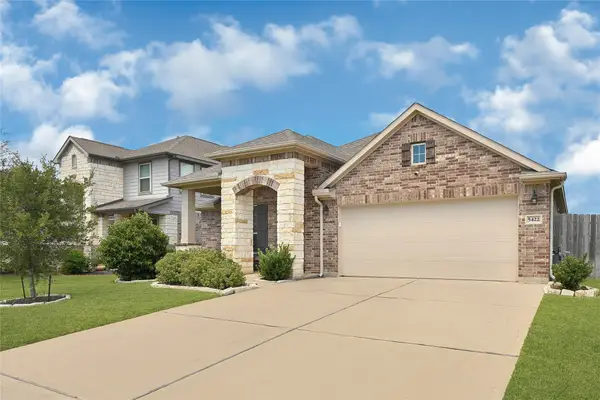 $294,999Active3 beds 2 baths1,612 sq. ft.
$294,999Active3 beds 2 baths1,612 sq. ft.5422 Still Creek Ranch Drive, Richmond, TX 77469
MLS# 86879130Listed by: HOMESMART  $466,900Pending4 beds 4 baths2,392 sq. ft.
$466,900Pending4 beds 4 baths2,392 sq. ft.26719 Azalea Sky Drive, Richmond, TX 77406
MLS# 10193195Listed by: PERRY HOMES REALTY, LLC- New
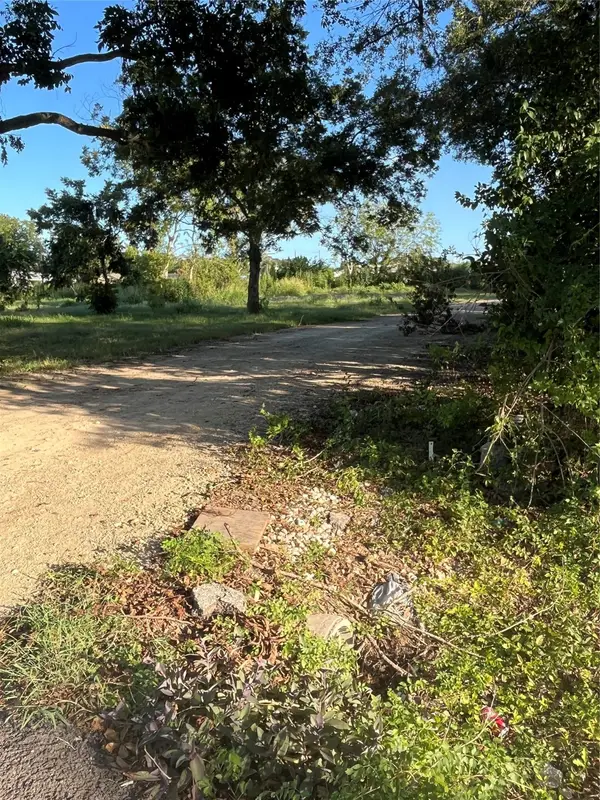 $25,000Active0.08 Acres
$25,000Active0.08 Acres0 Preston Street, Richmond, TX 77469
MLS# 55672703Listed by: KELLER WILLIAMS REALTY SOUTHWEST - New
 $427,000Active4 beds 4 baths3,020 sq. ft.
$427,000Active4 beds 4 baths3,020 sq. ft.9722 Massanutten Lane, Richmond, TX 77469
MLS# 73494306Listed by: BETTER HOMES AND GARDENS REAL ESTATE GARY GREENE - SUGAR LAND
