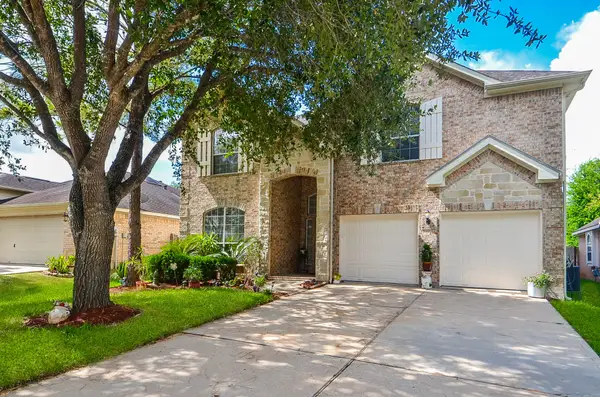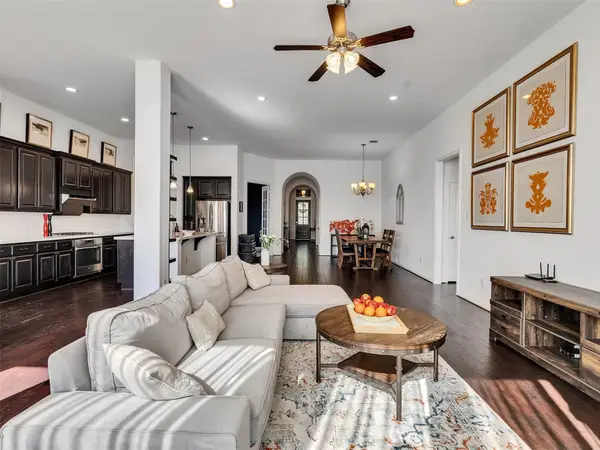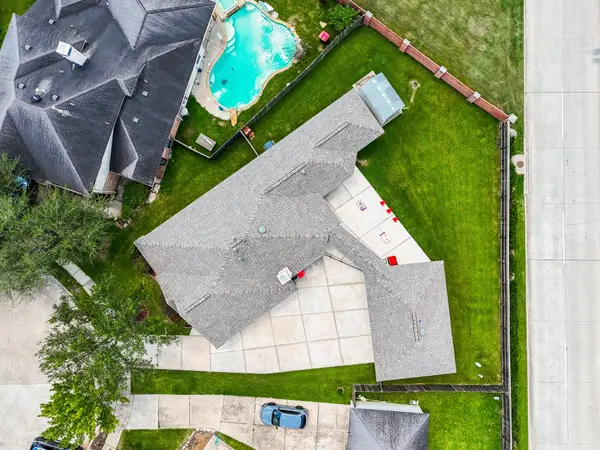17415 Meadow Light Drive, Richmond, TX 77407
Local realty services provided by:Better Homes and Gardens Real Estate Gary Greene



17415 Meadow Light Drive,Richmond, TX 77407
$554,900
- 3 Beds
- 4 Baths
- 2,886 sq. ft.
- Single family
- Active
Listed by:jonathan minerick
Office:homecoin.com
MLS#:45145525
Source:HARMLS
Price summary
- Price:$554,900
- Price per sq. ft.:$192.27
- Monthly HOA dues:$108.33
About this home
Stunning home in highly desirable Aliana master-planned community with premium upgrades. This exquisite 3 bedroom, 3.5 bath home, built in 2013 by Plantation Homes features a 3-car garage and game room. Boasting a striking stone and all-brick exterior, this residence offers an impressive blend of style, an abundance of natural light, soaring ceilings, and a large open floor plan. This makes this home a blend of comfortable living and entertaining. A rock-enclosed wine room comes complete with a wrought iron gate and lots of cabinets. The open-concept connected living area has two islands, 42-inch cabinets, and stainless steel appliances. The formal dining room easily accommodates big gatherings. The gourmet kitchen includes ample cabinets, granite countertops, and a chef's island. The owner's retreat boasts bay windows, dual vanity areas, and an oversized closet. The stylish home office features hardwood floors with French doors. There are two covered brick patios out
Contact an agent
Home facts
- Year built:2013
- Listing Id #:45145525
- Updated:August 18, 2025 at 11:30 AM
Rooms and interior
- Bedrooms:3
- Total bathrooms:4
- Full bathrooms:3
- Half bathrooms:1
- Living area:2,886 sq. ft.
Heating and cooling
- Cooling:Central Air, Electric
- Heating:Central, Gas
Structure and exterior
- Roof:Composition
- Year built:2013
- Building area:2,886 sq. ft.
- Lot area:0.17 Acres
Schools
- High school:TRAVIS HIGH SCHOOL (FORT BEND)
- Middle school:GARCIA MIDDLE SCHOOL (FORT BEND)
- Elementary school:MADDEN ELEMENTARY SCHOOL
Utilities
- Sewer:Public Sewer
Finances and disclosures
- Price:$554,900
- Price per sq. ft.:$192.27
- Tax amount:$12,900 (2024)
New listings near 17415 Meadow Light Drive
- New
 $99,900Active3 beds 2 baths1,960 sq. ft.
$99,900Active3 beds 2 baths1,960 sq. ft.1306 Fair Oaks Drive, Richmond, TX 77469
MLS# 72558503Listed by: MANOR LANE SOUTHWEST LLC - New
 $315,000Active3 beds 2 baths1,591 sq. ft.
$315,000Active3 beds 2 baths1,591 sq. ft.6835 Blue Glade Drive, Richmond, TX 77406
MLS# 52575231Listed by: BAY CITY REALTY - New
 $335,000Active3 beds 2 baths1,777 sq. ft.
$335,000Active3 beds 2 baths1,777 sq. ft.18839 Majestic Vista Lane, Richmond, TX 77407
MLS# 52276446Listed by: ME REALTY GROUP LLC - New
 $480,000Active5 beds 4 baths3,749 sq. ft.
$480,000Active5 beds 4 baths3,749 sq. ft.5626 Indigo Trails Drive, Richmond, TX 77469
MLS# 75587190Listed by: BENEVIDES & ASSOCIATES - New
 $250,000Active3 beds 2 baths1,528 sq. ft.
$250,000Active3 beds 2 baths1,528 sq. ft.6726 Grant Drive, Richmond, TX 77469
MLS# 82858954Listed by: KELLER WILLIAMS REALTY SOUTHWEST - New
 $245,500Active3 beds 2 baths1,210 sq. ft.
$245,500Active3 beds 2 baths1,210 sq. ft.7126 Gettysburg Drive, Richmond, TX 77469
MLS# 98556718Listed by: TEXAS SIGNATURE REALTY - New
 $297,500Active3 beds 3 baths1,920 sq. ft.
$297,500Active3 beds 3 baths1,920 sq. ft.22714 Sutherland Bend Lane, Richmond, TX 77469
MLS# 85292754Listed by: EXP REALTY LLC - New
 $499,000Active4 beds 4 baths2,794 sq. ft.
$499,000Active4 beds 4 baths2,794 sq. ft.17622 Quiet Shores Drive, Richmond, TX 77407
MLS# 13525460Listed by: KELLER WILLIAMS REALTY SOUTHWEST - New
 $435,000Active4 beds 3 baths2,510 sq. ft.
$435,000Active4 beds 3 baths2,510 sq. ft.7739 Collina Landing Trail, Richmond, TX 77407
MLS# 14453753Listed by: CENTRAL METRO REALTY - New
 $369,900Active3 beds 2 baths2,192 sq. ft.
$369,900Active3 beds 2 baths2,192 sq. ft.4927 Grapevine Lake Court, Richmond, TX 77407
MLS# 96221729Listed by: EXP REALTY LLC
