17507 Tulip Meadow Road, Richmond, TX 77407
Local realty services provided by:Better Homes and Gardens Real Estate Hometown
17507 Tulip Meadow Road,Richmond, TX 77407
$879,000
- 5 Beds
- 6 Baths
- 3,819 sq. ft.
- Single family
- Active
Listed by: hsueh hua tran
Office: intercity realty
MLS#:61093334
Source:HARMLS
Price summary
- Price:$879,000
- Price per sq. ft.:$230.16
- Monthly HOA dues:$79.17
About this home
Taylor Morrison 60' home site with 5 bed room suites and extra 1/2 bath for visitor. 120K upgrades, The Topaz floor plan offer a beautiful entry with a flex space for study and media room right off the foyer. 2nd bed room suite on right .The open kitchen overlooks the large gathering room and casual dinning space, also easy access to the upgrade large overhead patio with extra living area for entertainment. The owner's suite is an oasis with an expansive walk-in closet. The laundry/utility room is off the owner's entry for added convenience. seller upgrade for three large sliding door access to patio for open view from family room. Upstairs you will find three bed rooms suites along with a game room, perfect for family game nights. one extra room for computer or storage space.
House is still under builder warranty. House is current lease and can use as investment and move in later.
Contact an agent
Home facts
- Year built:2024
- Listing ID #:61093334
- Updated:February 11, 2026 at 12:41 PM
Rooms and interior
- Bedrooms:5
- Total bathrooms:6
- Full bathrooms:5
- Half bathrooms:1
- Living area:3,819 sq. ft.
Heating and cooling
- Cooling:Central Air, Electric
- Heating:Central, Gas
Structure and exterior
- Roof:Composition
- Year built:2024
- Building area:3,819 sq. ft.
Schools
- High school:TRAVIS HIGH SCHOOL (FORT BEND)
- Middle school:CROCKETT MIDDLE SCHOOL (FORT BEND)
- Elementary school:PATTERSON ELEMENTARY SCHOOL (FORT BEND)
Utilities
- Sewer:Public Sewer
Finances and disclosures
- Price:$879,000
- Price per sq. ft.:$230.16
New listings near 17507 Tulip Meadow Road
- New
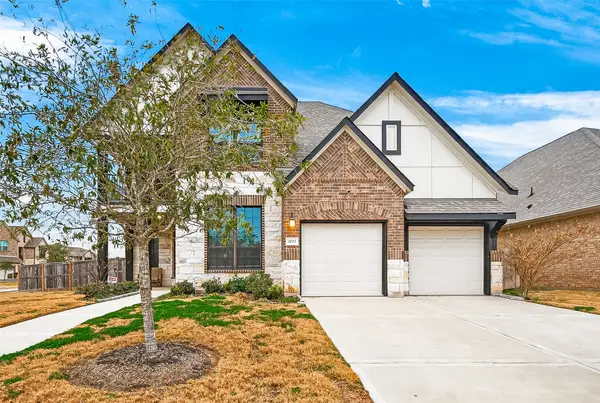 $595,000Active4 beds 4 baths3,190 sq. ft.
$595,000Active4 beds 4 baths3,190 sq. ft.2022 Meteor Falls Drive, Richmond, TX 77469
MLS# 10122850Listed by: SKW REALTY - New
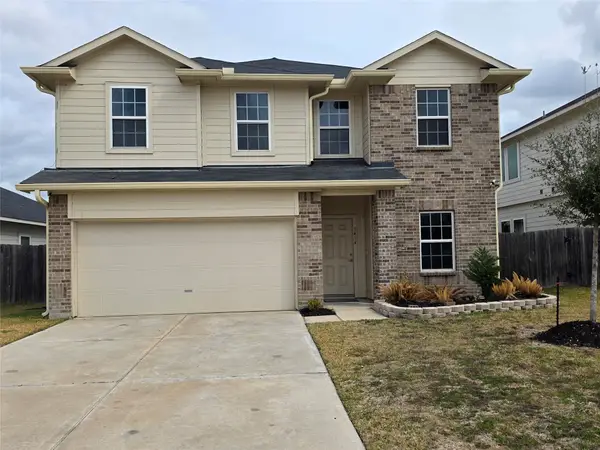 $349,000Active4 beds 3 baths2,513 sq. ft.
$349,000Active4 beds 3 baths2,513 sq. ft.3414 Riverside Glen Lane, Richmond, TX 77469
MLS# 39280695Listed by: AMERI CHOICE REALTY, LLC - New
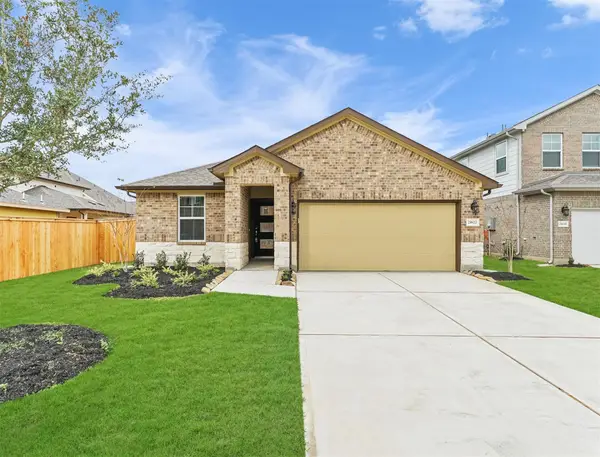 $399,000Active3 beds 2 baths1,727 sq. ft.
$399,000Active3 beds 2 baths1,727 sq. ft.21622 Teton Rock Trail, Richmond, TX 77407
MLS# 43154175Listed by: EXP REALTY, LLC - Open Sun, 2 to 4pmNew
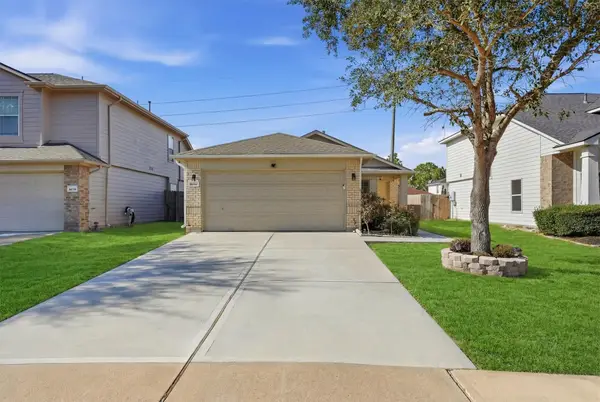 Listed by BHGRE$250,000Active3 beds 2 baths1,278 sq. ft.
Listed by BHGRE$250,000Active3 beds 2 baths1,278 sq. ft.18202 Sorrell Oaks Lane, Richmond, TX 77407
MLS# 48575920Listed by: BETTER HOMES AND GARDENS REAL ESTATE GARY GREENE - KATY - New
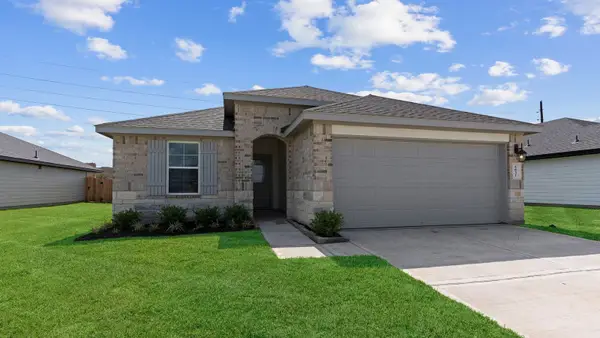 $300,990Active3 beds 2 baths1,409 sq. ft.
$300,990Active3 beds 2 baths1,409 sq. ft.1315 Isola Bella Drive, Richmond, TX 77406
MLS# 62618524Listed by: D.R. HORTON - TEXAS, LTD - New
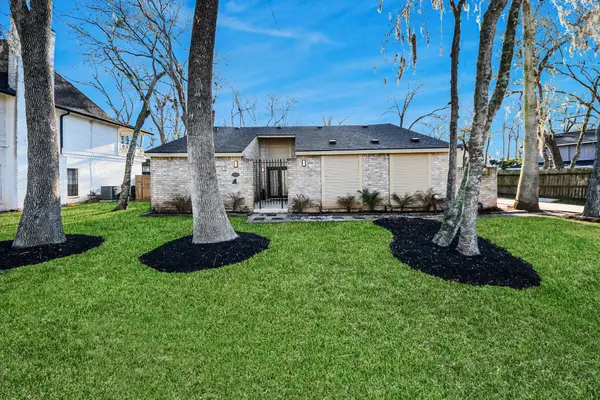 $415,000Active3 beds 2 baths2,296 sq. ft.
$415,000Active3 beds 2 baths2,296 sq. ft.1710 Wildwood Lane, Richmond, TX 77406
MLS# 8501157Listed by: RE/MAX FINE PROPERTIES - New
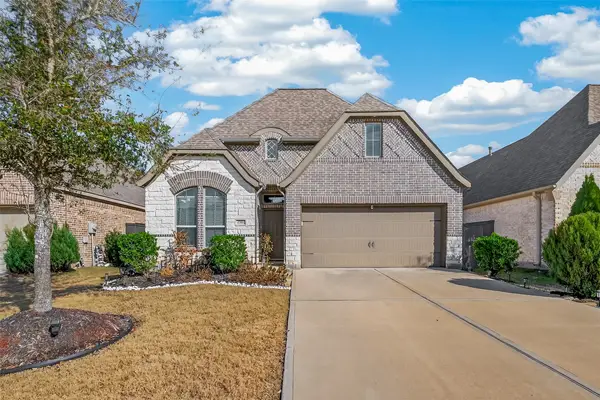 $449,999Active4 beds 3 baths2,245 sq. ft.
$449,999Active4 beds 3 baths2,245 sq. ft.2702 Primrose Bloom Lane, Richmond, TX 77406
MLS# 45791506Listed by: 5TH STREAM REALTY - Open Sat, 2 to 4pmNew
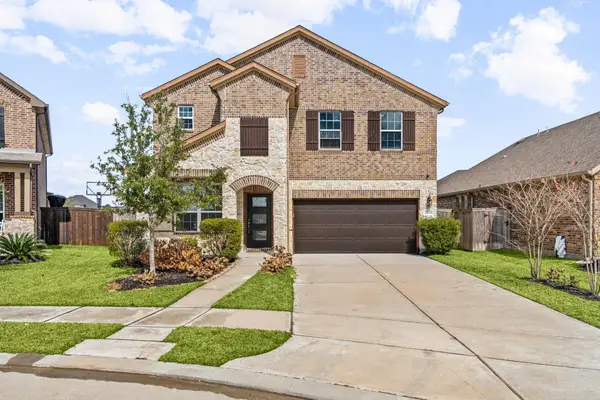 $465,000Active4 beds 4 baths2,900 sq. ft.
$465,000Active4 beds 4 baths2,900 sq. ft.24726 Alaiga Glen Drive, Richmond, TX 77406
MLS# 85519030Listed by: REDFIN CORPORATION - New
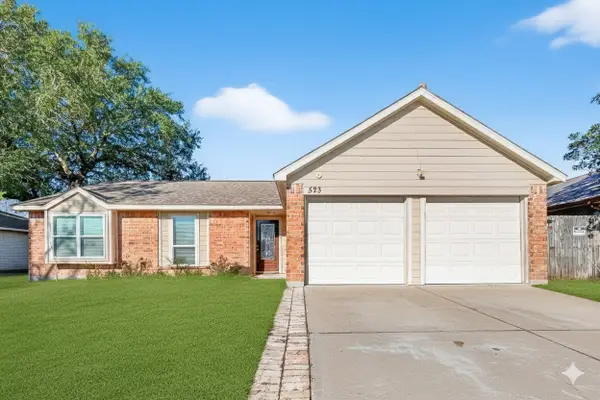 $239,786Active4 beds 2 baths1,517 sq. ft.
$239,786Active4 beds 2 baths1,517 sq. ft.523 Shenandoah Drive, Richmond, TX 77469
MLS# 88461437Listed by: KELLER WILLIAMS REALTY SOUTHWEST 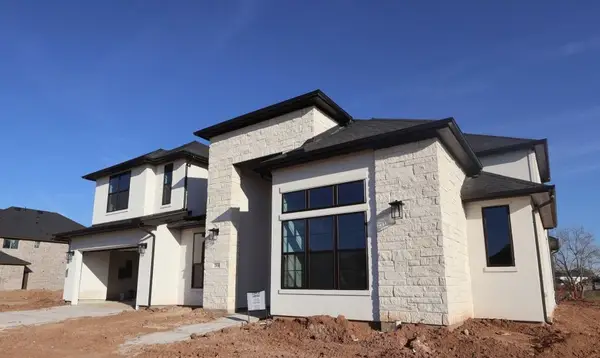 $1,306,813Pending5 beds 5 baths4,606 sq. ft.
$1,306,813Pending5 beds 5 baths4,606 sq. ft.2814 Teamriddle Way, Richmond, TX 77406
MLS# 10103500Listed by: TRI POINTE HOMES

