17607 Astrachan Road, Richmond, TX 77407
Local realty services provided by:Better Homes and Gardens Real Estate Hometown
17607 Astrachan Road,Richmond, TX 77407
$839,900
- 5 Beds
- 5 Baths
- 4,421 sq. ft.
- Single family
- Active
Listed by: brian covault, lawren covault
Office: exp realty llc.
MLS#:83112606
Source:HARMLS
Price summary
- Price:$839,900
- Price per sq. ft.:$189.98
- Monthly HOA dues:$104.17
About this home
Welcome to this beautifully designed luxury home where energy efficiency and cutting-edge technology come together. Outfitted with Tesla solar panels and three Tesla Powerwall energy storage systems, you can enjoy the peace of mind that comes with backup power during outages, lower electricity bills, and a reduced environmental footprint. This home is thoughtfully designed for both comfort and sophistication, featuring a recent roof, French drains, & built-in security cameras. The gourmet kitchen is a chef’s dream, complete with a 5-burner cooktop, expansive granite island, and abundant cabinetry, making it the perfect space for cooking and entertaining. The primary suite is a true retreat, highlighted by a private fireplace, sitting area, and spa-like ensuite with a luxurious garden tub. Step outside to a built-in grill and outdoor kitchen, ideal for gatherings and relaxation. This home truly has it all—zoned to great FBISD schools, an abundance of space, luxury, and location.
Contact an agent
Home facts
- Year built:2011
- Listing ID #:83112606
- Updated:December 24, 2025 at 12:39 PM
Rooms and interior
- Bedrooms:5
- Total bathrooms:5
- Full bathrooms:4
- Half bathrooms:1
- Living area:4,421 sq. ft.
Heating and cooling
- Cooling:Central Air, Electric
- Heating:Central, Gas
Structure and exterior
- Roof:Composition
- Year built:2011
- Building area:4,421 sq. ft.
- Lot area:0.23 Acres
Schools
- High school:TRAVIS HIGH SCHOOL (FORT BEND)
- Middle school:GARCIA MIDDLE SCHOOL (FORT BEND)
- Elementary school:MADDEN ELEMENTARY SCHOOL
Utilities
- Sewer:Public Sewer
Finances and disclosures
- Price:$839,900
- Price per sq. ft.:$189.98
- Tax amount:$19,072 (2025)
New listings near 17607 Astrachan Road
- New
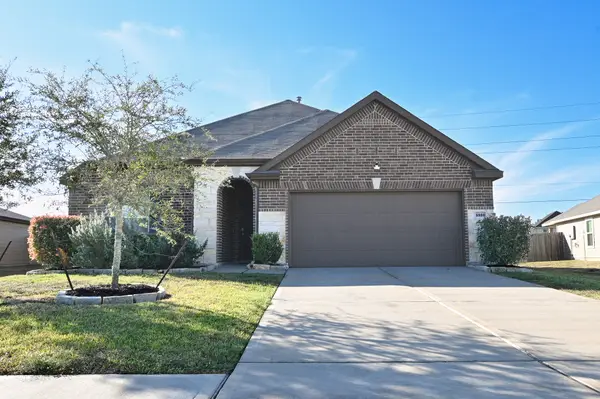 $300,000Active3 beds 2 baths1,742 sq. ft.
$300,000Active3 beds 2 baths1,742 sq. ft.5920 Bluebonnet Lane, Rosenberg, TX 77469
MLS# 10836201Listed by: COMPASS RE TEXAS, LLC - MEMORIAL - New
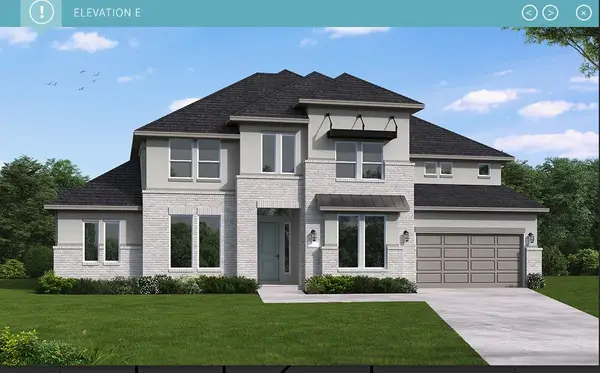 $1,372,073Active5 beds 6 baths4,660 sq. ft.
$1,372,073Active5 beds 6 baths4,660 sq. ft.3115 Elderberry Orchard Street, Richmond, TX 77406
MLS# 31292882Listed by: COVENTRY HOMES - New
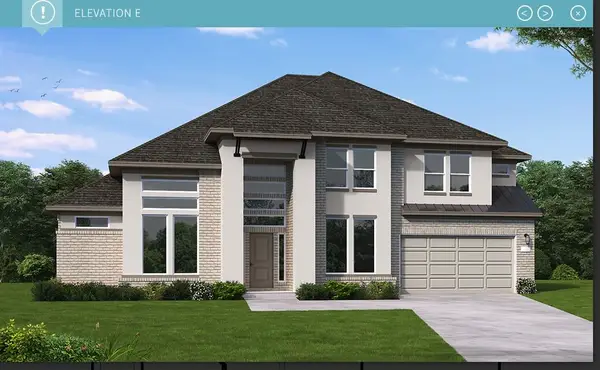 $1,311,226Active6 beds 6 baths4,847 sq. ft.
$1,311,226Active6 beds 6 baths4,847 sq. ft.3015 Elderberry Orchard Street, Richmond, TX 77406
MLS# 18882963Listed by: COVENTRY HOMES - New
 $1,358,064Active5 beds 5 baths4,530 sq. ft.
$1,358,064Active5 beds 5 baths4,530 sq. ft.3018 Elderberry Orchard Street, Richmond, TX 77406
MLS# 15900710Listed by: COVENTRY HOMES - New
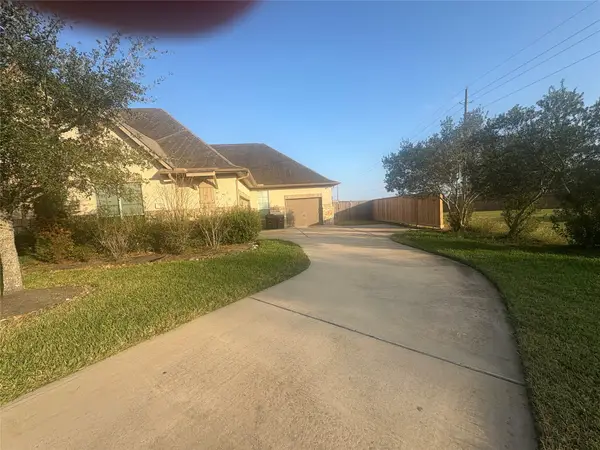 $790,000Active4 beds 6 baths4,724 sq. ft.
$790,000Active4 beds 6 baths4,724 sq. ft.23502 Bellina Drive, Richmond, TX 77406
MLS# 15467986Listed by: IMAGINE REALTY INTERNATIONAL - Open Sat, 11am to 4pmNew
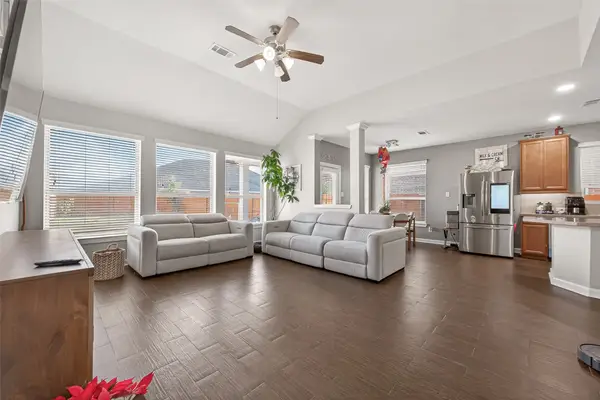 $399,900Active4 beds 3 baths2,727 sq. ft.
$399,900Active4 beds 3 baths2,727 sq. ft.19415 Bronte Springs Court, Richmond, TX 77407
MLS# 36166881Listed by: KELLER WILLIAMS SIGNATURE - New
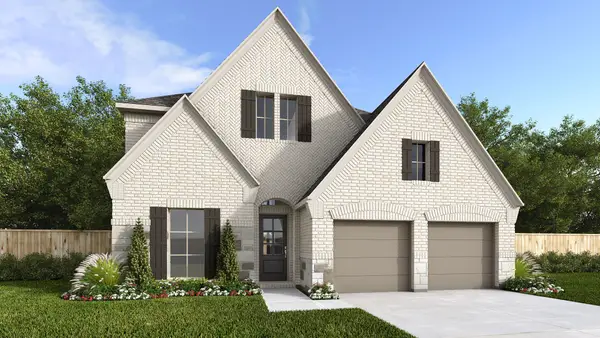 $571,900Active4 beds 4 baths2,797 sq. ft.
$571,900Active4 beds 4 baths2,797 sq. ft.10646 Starfire Yellow Drive, Richmond, TX 77406
MLS# 71072460Listed by: PERRY HOMES REALTY, LLC - New
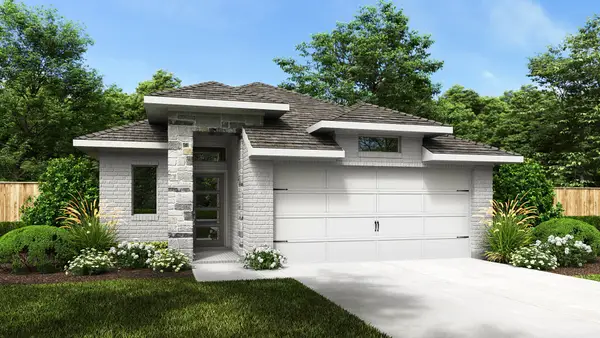 $387,900Active3 beds 2 baths1,722 sq. ft.
$387,900Active3 beds 2 baths1,722 sq. ft.4643 Hydra Lane, Richmond, TX 77469
MLS# 96310572Listed by: PERRY HOMES REALTY, LLC - New
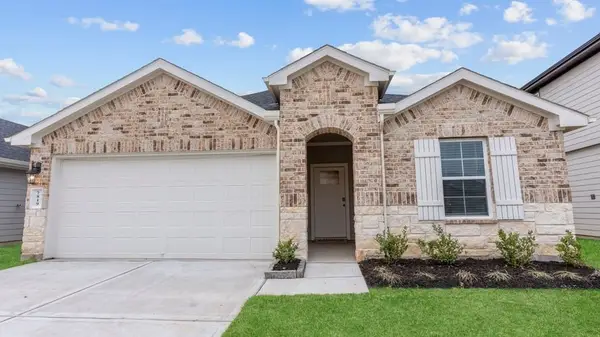 $339,990Active4 beds 3 baths1,831 sq. ft.
$339,990Active4 beds 3 baths1,831 sq. ft.1335 Isola Bella Drive, Richmond, TX 77406
MLS# 43659144Listed by: D.R. HORTON - TEXAS, LTD - New
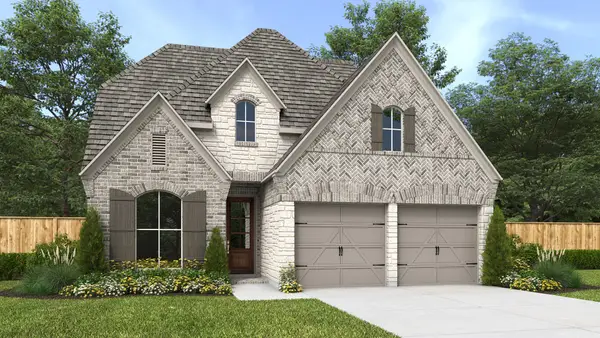 $593,900Active4 beds 4 baths2,594 sq. ft.
$593,900Active4 beds 4 baths2,594 sq. ft.3234 Key Lime Drive, Richmond, TX 77406
MLS# 56130503Listed by: PERRY HOMES REALTY, LLC
