17714 Netherby Lane, Richmond, TX 77407
Local realty services provided by:Better Homes and Gardens Real Estate Gary Greene
17714 Netherby Lane,Richmond, TX 77407
$565,000
- 3 Beds
- 4 Baths
- 2,866 sq. ft.
- Single family
- Active
Listed by: lois de armas
Office: exp realty llc.
MLS#:46010696
Source:HARMLS
Price summary
- Price:$565,000
- Price per sq. ft.:$197.14
- Monthly HOA dues:$108.33
About this home
SHOWCASE Trendmaker in Desirable Aliana w/Resort-Style Amenities! NEW Air conditioner (2026)! 3 BDRMS (including a detached casita) 3.5 baths, PLUS FLEX SPACE/STUDY on large 10,000+SF lot. 3-car garage w/epoxy floors, pegboard wall, & built-in workbench. Perfect layout for guests & multigenerational living w/each bedroom offering ensuite bath. Open kitchen boasts granite counters, DBL ovens, gas cooktop, breakfast bar, walk-in pantry. Living area has fireplace w/cast-stone mantle & windows overlooking a beautifully landscaped backyard w/outdoor kitchen. Well-appointed owner's retreat w/sitting area, high ceilings & wall of windows & bath w/2 walk-in closets w/built-ins, jetted tub, & separate shower. Wood floors thru-out entry, living, kitchen, & dining. Walking trail behind home! NRG-efficient DBL windows, radiant barrier, ceiling fans, NEW water heater. Side yard offers space for a pool. Zoned to highly rated schools, close to shopping, dining, & entertainment. Never flooded!
Contact an agent
Home facts
- Year built:2014
- Listing ID #:46010696
- Updated:February 11, 2026 at 12:41 PM
Rooms and interior
- Bedrooms:3
- Total bathrooms:4
- Full bathrooms:3
- Half bathrooms:1
- Living area:2,866 sq. ft.
Heating and cooling
- Cooling:Central Air, Electric
- Heating:Central, Gas
Structure and exterior
- Roof:Composition
- Year built:2014
- Building area:2,866 sq. ft.
- Lot area:0.23 Acres
Schools
- High school:TRAVIS HIGH SCHOOL (FORT BEND)
- Middle school:GARCIA MIDDLE SCHOOL (FORT BEND)
- Elementary school:MADDEN ELEMENTARY SCHOOL
Utilities
- Sewer:Public Sewer
Finances and disclosures
- Price:$565,000
- Price per sq. ft.:$197.14
- Tax amount:$14,099 (2024)
New listings near 17714 Netherby Lane
- New
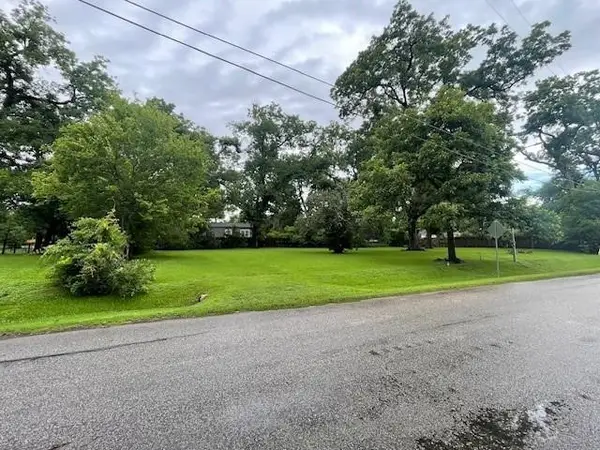 $289,900Active3 beds 1 baths1,542 sq. ft.
$289,900Active3 beds 1 baths1,542 sq. ft.607 Riveredge Drive, Richmond, TX 77406
MLS# 51458737Listed by: WALZEL PROPERTIES - CORPORATE OFFICE - Open Sun, 1 to 3pmNew
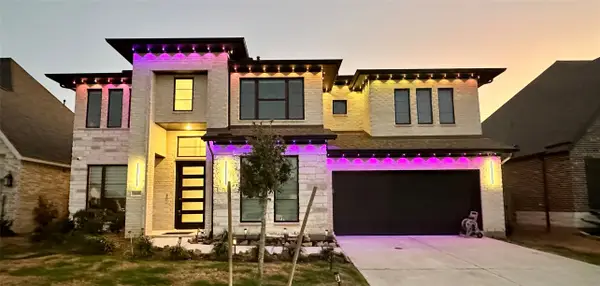 $750,000Active5 beds 5 baths3,815 sq. ft.
$750,000Active5 beds 5 baths3,815 sq. ft.5610 Mesa Estates Drive, Richmond, TX 77469
MLS# 47973498Listed by: VYLLA HOME - New
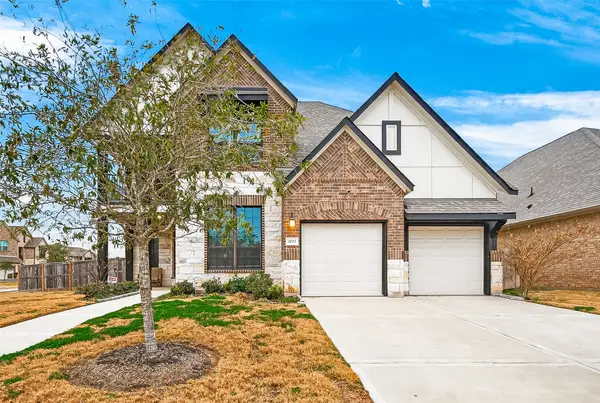 $595,000Active4 beds 4 baths3,190 sq. ft.
$595,000Active4 beds 4 baths3,190 sq. ft.2022 Meteor Falls Drive, Richmond, TX 77469
MLS# 10122850Listed by: SKW REALTY - New
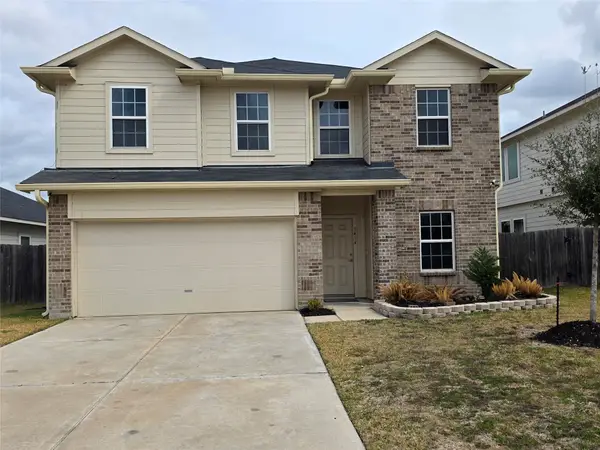 $349,000Active4 beds 3 baths2,513 sq. ft.
$349,000Active4 beds 3 baths2,513 sq. ft.3414 Riverside Glen Lane, Richmond, TX 77469
MLS# 39280695Listed by: AMERI CHOICE REALTY, LLC - New
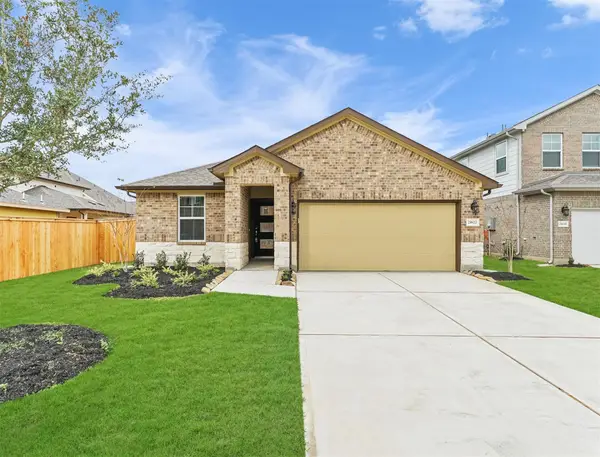 $399,000Active3 beds 2 baths1,727 sq. ft.
$399,000Active3 beds 2 baths1,727 sq. ft.21622 Teton Rock Trail, Richmond, TX 77407
MLS# 43154175Listed by: EXP REALTY, LLC - Open Sun, 2 to 4pmNew
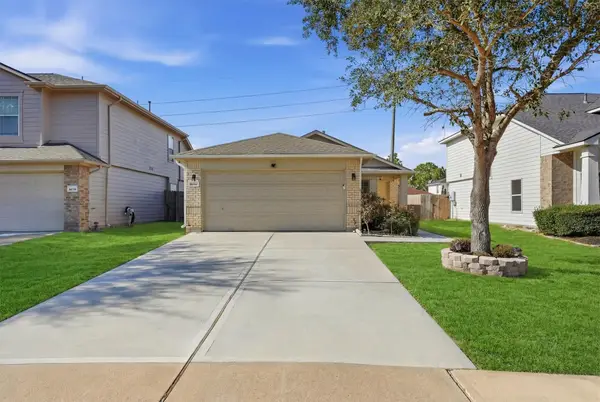 Listed by BHGRE$250,000Active3 beds 2 baths1,278 sq. ft.
Listed by BHGRE$250,000Active3 beds 2 baths1,278 sq. ft.18202 Sorrell Oaks Lane, Richmond, TX 77407
MLS# 48575920Listed by: BETTER HOMES AND GARDENS REAL ESTATE GARY GREENE - KATY - New
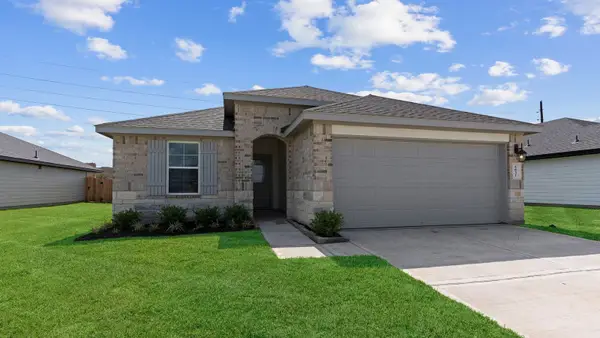 $300,990Active3 beds 2 baths1,409 sq. ft.
$300,990Active3 beds 2 baths1,409 sq. ft.1315 Isola Bella Drive, Richmond, TX 77406
MLS# 62618524Listed by: D.R. HORTON - TEXAS, LTD - New
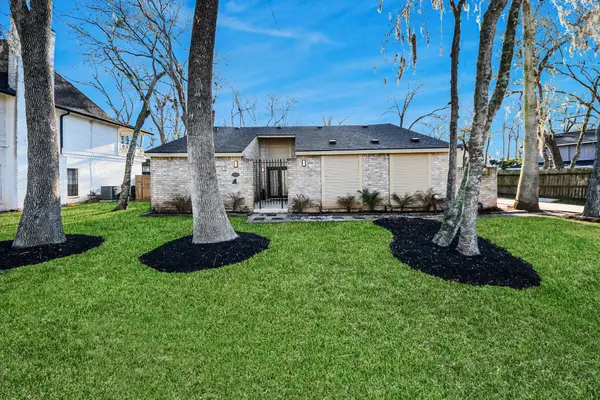 $415,000Active3 beds 2 baths2,296 sq. ft.
$415,000Active3 beds 2 baths2,296 sq. ft.1710 Wildwood Lane, Richmond, TX 77406
MLS# 8501157Listed by: RE/MAX FINE PROPERTIES - New
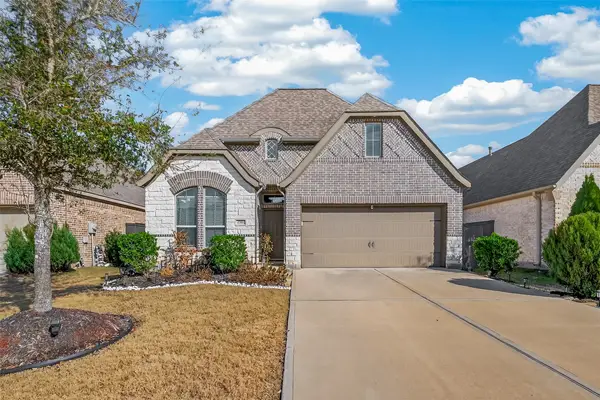 $449,999Active4 beds 3 baths2,245 sq. ft.
$449,999Active4 beds 3 baths2,245 sq. ft.2702 Primrose Bloom Lane, Richmond, TX 77406
MLS# 45791506Listed by: 5TH STREAM REALTY - Open Sat, 2 to 4pmNew
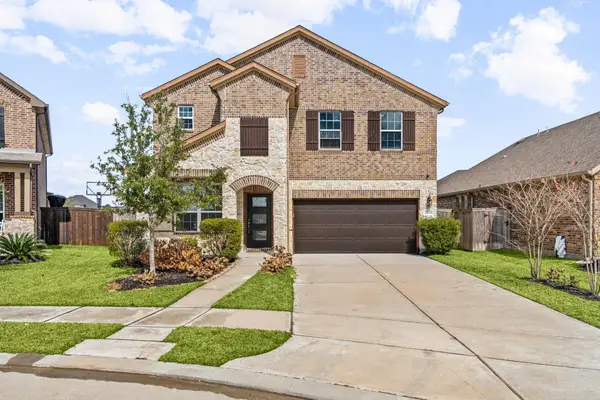 $465,000Active4 beds 4 baths2,900 sq. ft.
$465,000Active4 beds 4 baths2,900 sq. ft.24726 Alaiga Glen Drive, Richmond, TX 77406
MLS# 85519030Listed by: REDFIN CORPORATION

