1806 Grand River Drive, Richmond, TX 77406
Local realty services provided by:Better Homes and Gardens Real Estate Hometown
Listed by: ellen burton, everett burton
Office: all city real estate
MLS#:24560050
Source:HARMLS
Price summary
- Price:$1,175,000
- Price per sq. ft.:$324.77
- Monthly HOA dues:$41.67
About this home
Welcome to this custom home on almost 4 acres of country living at it's finest! Over 25 huge shade trees - many of them are producing Pecan Trees! This home was lovingly built with 69 - 10 foot bell bottom piers for added support and peace of mind. This home did not flood during Harvey and is ready to become your Forever Dream Home! Bring your horses - the property is fenced and provides lots of shade! The versatile floor plan offers a large family room with stone fireplace, built-in shelving and cabinets, hardwood flooring and full wall of windows overlooking the covered patio and gorgeous, shaded back yard. Primary suite is your perfect escape to relax and even has a private door leading to the covered back patio. Home office and formal dining room. Huge game room upstairs with built-ins and doors leading out to the expansive covered balcony that gives you a panoramic view of the back yard! The upstairs also offers a large bedroom and full bath - perfect space for guests.
Contact an agent
Home facts
- Year built:2003
- Listing ID #:24560050
- Updated:January 09, 2026 at 01:20 PM
Rooms and interior
- Bedrooms:4
- Total bathrooms:4
- Full bathrooms:4
- Living area:3,618 sq. ft.
Heating and cooling
- Cooling:Central Air, Gas, Zoned
- Heating:Central, Gas, Zoned
Structure and exterior
- Roof:Composition
- Year built:2003
- Building area:3,618 sq. ft.
- Lot area:3.99 Acres
Schools
- High school:FOSTER HIGH SCHOOL
- Middle school:BRISCOE JUNIOR HIGH SCHOOL
- Elementary school:FROST ELEMENTARY SCHOOL (LAMAR)
Utilities
- Water:Well
- Sewer:Septic Tank
Finances and disclosures
- Price:$1,175,000
- Price per sq. ft.:$324.77
- Tax amount:$12,099 (2024)
New listings near 1806 Grand River Drive
- New
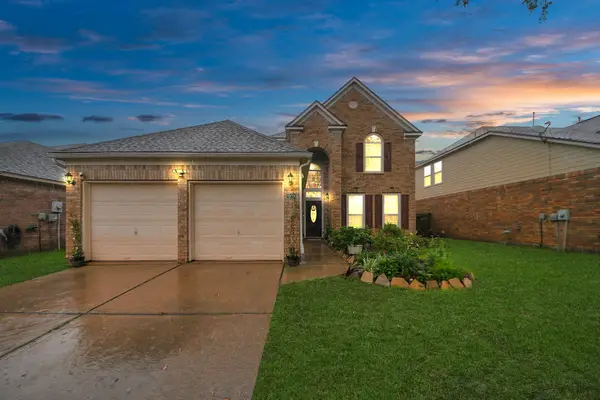 $345,000Active4 beds 3 baths2,496 sq. ft.
$345,000Active4 beds 3 baths2,496 sq. ft.20310 Port Bishop Lane, Richmond, TX 77407
MLS# 95788433Listed by: PROMPT REALTY & MORTGAGE, INC - New
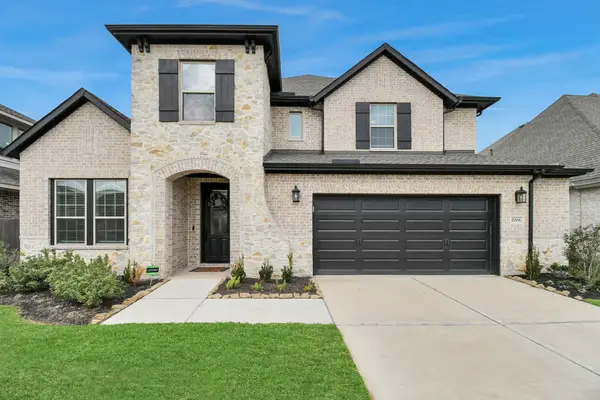 $534,999Active4 beds 4 baths2,878 sq. ft.
$534,999Active4 beds 4 baths2,878 sq. ft.2006 Ruby Creek Court, Richmond, TX 77469
MLS# 13798007Listed by: NB ELITE REALTY - New
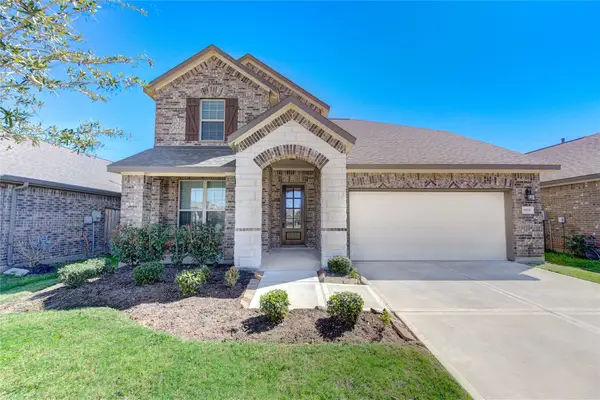 $398,000Active4 beds 4 baths2,828 sq. ft.
$398,000Active4 beds 4 baths2,828 sq. ft.9618 Eastern Sky Lane, Richmond, TX 77406
MLS# 23119642Listed by: KINGFAY INC - New
 $349,999Active4 beds 2 baths2,358 sq. ft.
$349,999Active4 beds 2 baths2,358 sq. ft.1826 Sandy Trail Lane, Richmond, TX 77469
MLS# 54099192Listed by: CENTERMARK COMMERCIAL REAL ESTATE - New
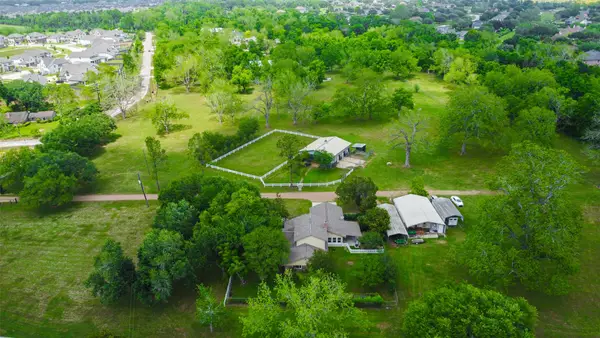 $2,400,000Active4 beds 3 baths2,510 sq. ft.
$2,400,000Active4 beds 3 baths2,510 sq. ft.2810 Precinct Line Road, Richmond, TX 77406
MLS# 6499313Listed by: KELLER WILLIAMS PREMIER REALTY - New
 Listed by BHGRE$379,000Active3 beds 3 baths1,812 sq. ft.
Listed by BHGRE$379,000Active3 beds 3 baths1,812 sq. ft.10807 Cassiopeia Creek Circle, Richmond, TX 77406
MLS# 48302458Listed by: BETTER HOMES AND GARDENS REAL ESTATE GARY GREENE - KATY - New
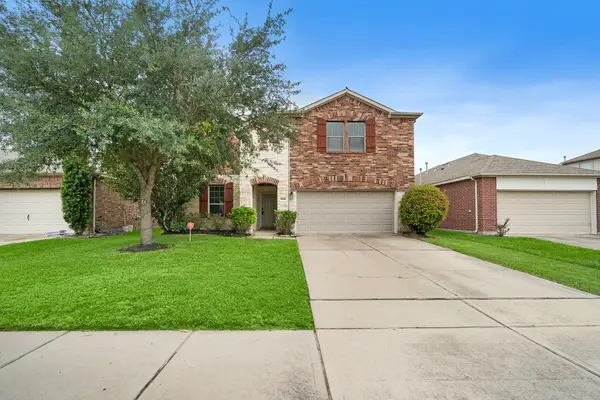 $345,000Active4 beds 3 baths2,535 sq. ft.
$345,000Active4 beds 3 baths2,535 sq. ft.1102 Larkfield Drive, Richmond, TX 77469
MLS# 83953498Listed by: NEXUS ONE PROPERTIES - New
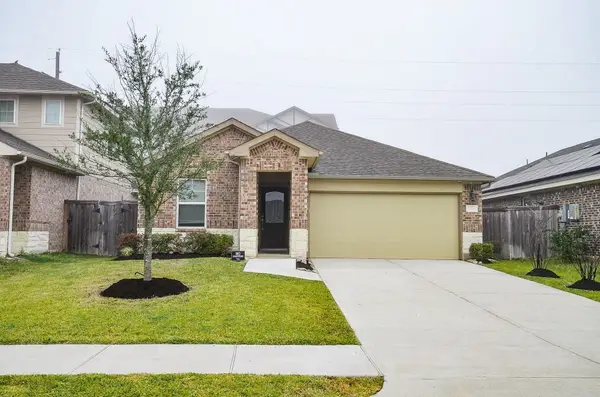 $349,990Active3 beds 2 baths1,498 sq. ft.
$349,990Active3 beds 2 baths1,498 sq. ft.21714 Reserve Ranch Trail, Richmond, TX 77407
MLS# 21984042Listed by: FAIRDALE REALTY - New
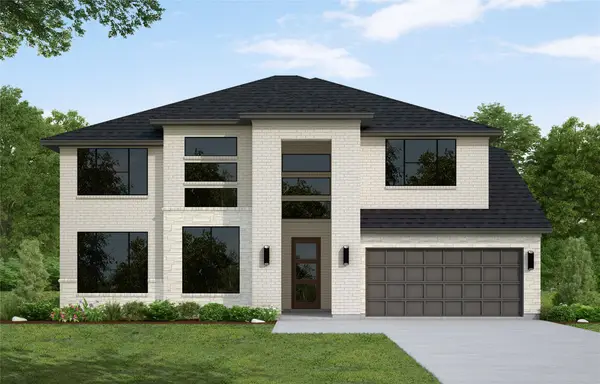 $694,952Active5 beds 5 baths3,800 sq. ft.
$694,952Active5 beds 5 baths3,800 sq. ft.4931 Carina Street, Richmond, TX 77469
MLS# 52800185Listed by: WESTIN HOMES - New
 $752,081Active5 beds 5 baths3,796 sq. ft.
$752,081Active5 beds 5 baths3,796 sq. ft.26614 Astrid Heights Road, Richmond, TX 77406
MLS# 55815400Listed by: WESTIN HOMES
