18214 Grayson Bluff Way, Richmond, TX 77407
Local realty services provided by:Better Homes and Gardens Real Estate Gary Greene
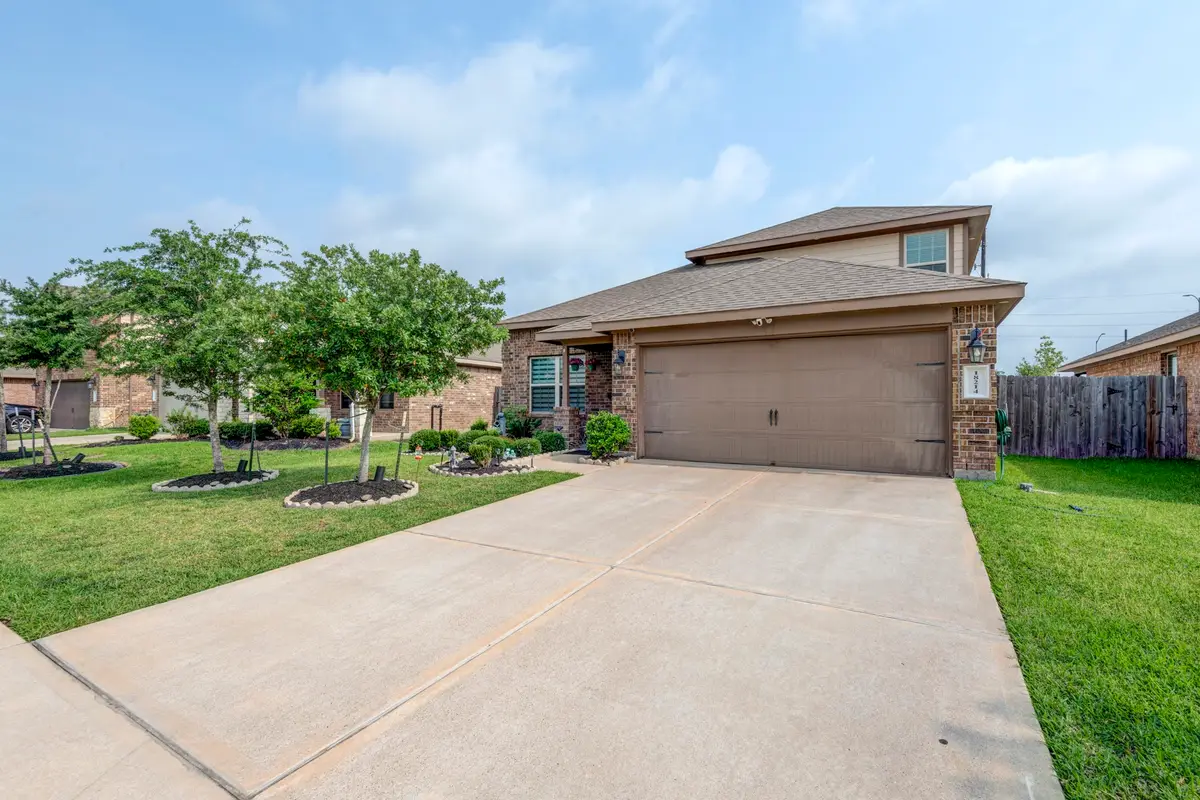

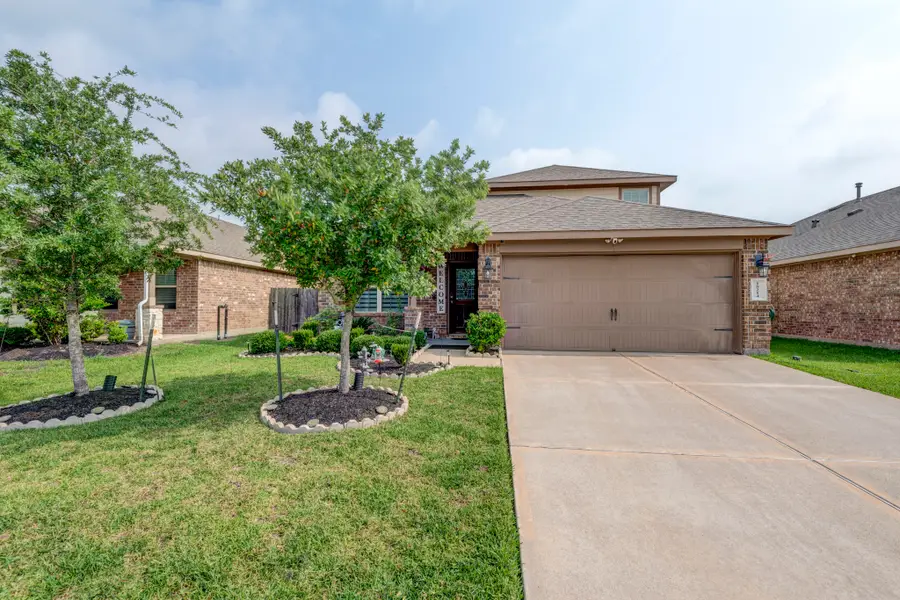
18214 Grayson Bluff Way,Richmond, TX 77407
$385,000
- 4 Beds
- 3 Baths
- 2,364 sq. ft.
- Single family
- Active
Listed by:milagros mancia
Office:ra brokers
MLS#:22940476
Source:HARMLS
Price summary
- Price:$385,000
- Price per sq. ft.:$162.86
- Monthly HOA dues:$70.83
About this home
Come see this Gorgeous Home!! The Medina(2254)Floor Plan-D.R. Horton Homes! 1 1/2 Story Home is situated on Cul-de-sac Street w/No Rear Neighbors,Showcases Master & 2 Bedrooms Down remodeled. 1 Bedroom Upstairs!Stunning Home w/Soaring Ceilings & Gorgeous Tiles floor Throughout! Study w/French Drs!Gourmet Kitchen w/Granite Counters, Texas Size Eat-In-Island, Tall Cabinets, Tile Back-splash, Stainless Appliances & Casual Dining Area! Huge Open Family Rm! Master Down w/Luxurious Master Bath features Dual Sink Vanity,Outstanding Glass Shower & Walk In Closet! Upstairs you will find Huge Game Rm, One Bedroom & 1 Full Bath! The "SMART HOME SYSTEM" w/camera doorbell, Alexa home system & more. Control home from anywhere!Standard Energy Features; HERS Energy Rated & Tank-less Water Heater which saves you money! Covered Patio! Amenities include:Pool, Splash Pad & More! Just 20 minutes to The Galleria, access to West Park Tollway. BLINDS,WASHER,DRYER,FRIDGE & GARAGE DOOR OPENER Included.
Contact an agent
Home facts
- Year built:2019
- Listing Id #:22940476
- Updated:August 17, 2025 at 11:35 AM
Rooms and interior
- Bedrooms:4
- Total bathrooms:3
- Full bathrooms:3
- Living area:2,364 sq. ft.
Heating and cooling
- Cooling:Central Air, Electric
- Heating:Central, Gas
Structure and exterior
- Roof:Composition
- Year built:2019
- Building area:2,364 sq. ft.
- Lot area:0.15 Acres
Schools
- High school:BUSH HIGH SCHOOL
- Middle school:CROCKETT MIDDLE SCHOOL (FORT BEND)
- Elementary school:SEGUIN ELEMENTARY (FORT BEND)
Utilities
- Sewer:Public Sewer
Finances and disclosures
- Price:$385,000
- Price per sq. ft.:$162.86
- Tax amount:$11,388 (2024)
New listings near 18214 Grayson Bluff Way
- New
 $315,000Active3 beds 2 baths1,591 sq. ft.
$315,000Active3 beds 2 baths1,591 sq. ft.6835 Blue Glade Drive, Richmond, TX 77406
MLS# 52575231Listed by: BAY CITY REALTY - New
 $335,000Active3 beds 2 baths1,777 sq. ft.
$335,000Active3 beds 2 baths1,777 sq. ft.18839 Majestic Vista Lane, Richmond, TX 77407
MLS# 52276446Listed by: ME REALTY GROUP LLC - New
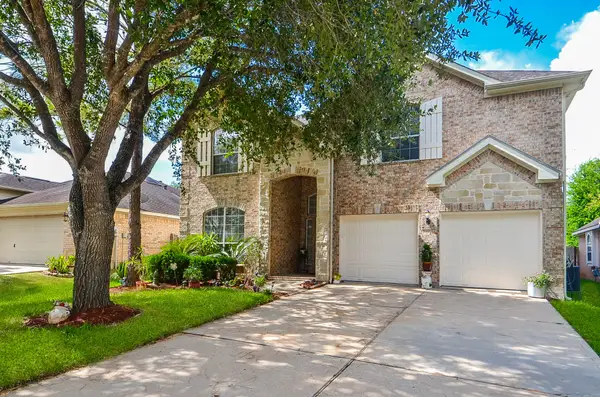 $480,000Active5 beds 4 baths3,749 sq. ft.
$480,000Active5 beds 4 baths3,749 sq. ft.5626 Indigo Trails Drive, Richmond, TX 77469
MLS# 75587190Listed by: BENEVIDES & ASSOCIATES - New
 $250,000Active3 beds 2 baths1,528 sq. ft.
$250,000Active3 beds 2 baths1,528 sq. ft.6726 Grant Drive, Richmond, TX 77469
MLS# 82858954Listed by: KELLER WILLIAMS REALTY SOUTHWEST - New
 $245,500Active3 beds 2 baths1,210 sq. ft.
$245,500Active3 beds 2 baths1,210 sq. ft.7126 Gettysburg Drive, Richmond, TX 77469
MLS# 98556718Listed by: TEXAS SIGNATURE REALTY - New
 $297,500Active3 beds 3 baths1,920 sq. ft.
$297,500Active3 beds 3 baths1,920 sq. ft.22714 Sutherland Bend Lane, Richmond, TX 77469
MLS# 85292754Listed by: EXP REALTY LLC - New
 $499,000Active4 beds 4 baths2,794 sq. ft.
$499,000Active4 beds 4 baths2,794 sq. ft.17622 Quiet Shores Drive, Richmond, TX 77407
MLS# 13525460Listed by: KELLER WILLIAMS REALTY SOUTHWEST - New
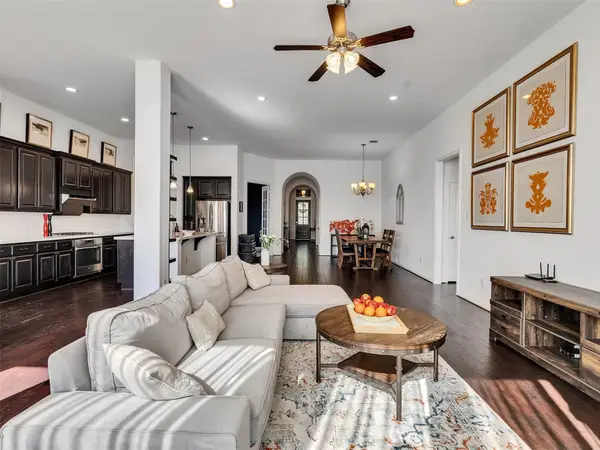 $435,000Active4 beds 3 baths2,510 sq. ft.
$435,000Active4 beds 3 baths2,510 sq. ft.7739 Collina Landing Trail, Richmond, TX 77407
MLS# 14453753Listed by: CENTRAL METRO REALTY - New
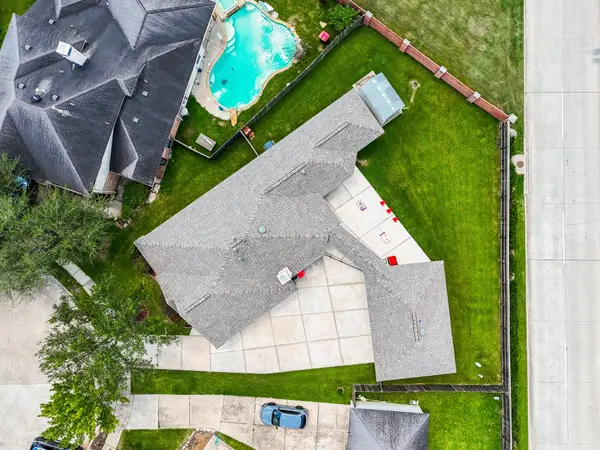 $369,900Active3 beds 2 baths2,192 sq. ft.
$369,900Active3 beds 2 baths2,192 sq. ft.4927 Grapevine Lake Court, Richmond, TX 77407
MLS# 96221729Listed by: EXP REALTY LLC - Open Sun, 2 to 4pmNew
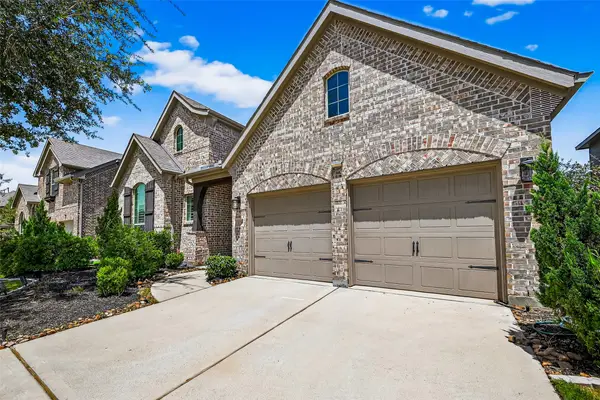 $564,900Active4 beds 3 baths2,935 sq. ft.
$564,900Active4 beds 3 baths2,935 sq. ft.11134 Croftmore Drive, Richmond, TX 77407
MLS# 228294Listed by: KELLER WILLIAMS SIGNATURE
