1838 Ryon Falls Drive, Richmond, TX 77469
Local realty services provided by:Better Homes and Gardens Real Estate Hometown
1838 Ryon Falls Drive,Richmond, TX 77469
$259,900
- 3 Beds
- 3 Baths
- 1,423 sq. ft.
- Townhouse
- Active
Listed by: k.c. lam
Office: re/max southwest
MLS#:41257954
Source:HARMLS
Price summary
- Price:$259,900
- Price per sq. ft.:$182.64
- Monthly HOA dues:$109.92
About this home
This beautifully maintained 2-story home is only 7 years young and gently lived in, featuring an attractive stone elevation and modern charm throughout. Step into an open island kitchen with granite countertops, a large undermounted stainless steel sink, gooseneck faucet, and stainless steel gas appliances including range, oven, microwave, and dishwasher. The first floor features 18" tile flooring, while the second floor offers cozy carpeting; all bathrooms are tiled. Enjoy outdoor living with a covered gazebo style patio and wood deck. The spacious primary suite boasts a large walk-in closet, double sinks with quartz countertops, and a open shower. Extras include extra insulation, a radiant barrier roof, contemporary front glass door, recessed kitchen lighting, an alarm system, sprinkler system, and garage door opener. This smart home is Alexa enabled for lights, thermostat, garage, front, and back door access. Located within walking distance to a nearby park!
Contact an agent
Home facts
- Year built:2018
- Listing ID #:41257954
- Updated:February 11, 2026 at 12:41 PM
Rooms and interior
- Bedrooms:3
- Total bathrooms:3
- Full bathrooms:2
- Half bathrooms:1
- Living area:1,423 sq. ft.
Heating and cooling
- Cooling:Central Air, Electric
- Heating:Central, Gas
Structure and exterior
- Roof:Composition
- Year built:2018
- Building area:1,423 sq. ft.
Schools
- High school:LAMAR CONSOLIDATED HIGH SCHOOL
- Middle school:LAMAR JUNIOR HIGH SCHOOL
- Elementary school:PHELAN ELEMENTARY
Utilities
- Sewer:Public Sewer
Finances and disclosures
- Price:$259,900
- Price per sq. ft.:$182.64
New listings near 1838 Ryon Falls Drive
- New
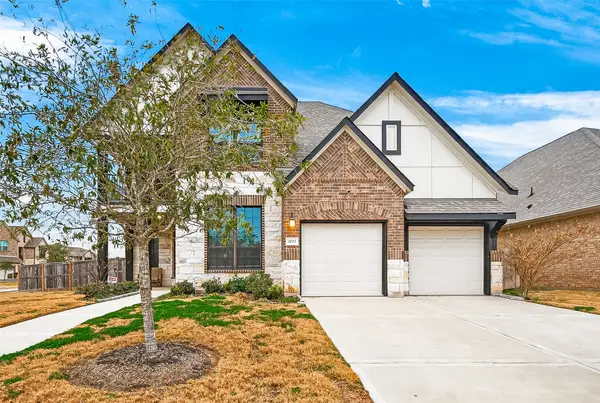 $595,000Active4 beds 4 baths3,190 sq. ft.
$595,000Active4 beds 4 baths3,190 sq. ft.2022 Meteor Falls Drive, Richmond, TX 77469
MLS# 10122850Listed by: SKW REALTY - New
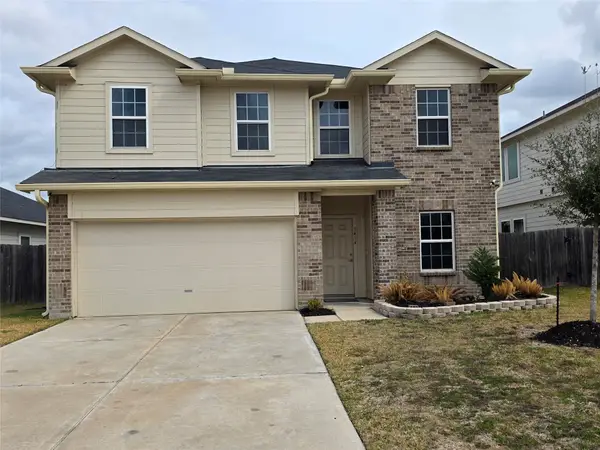 $349,000Active4 beds 3 baths2,513 sq. ft.
$349,000Active4 beds 3 baths2,513 sq. ft.3414 Riverside Glen Lane, Richmond, TX 77469
MLS# 39280695Listed by: AMERI CHOICE REALTY, LLC - New
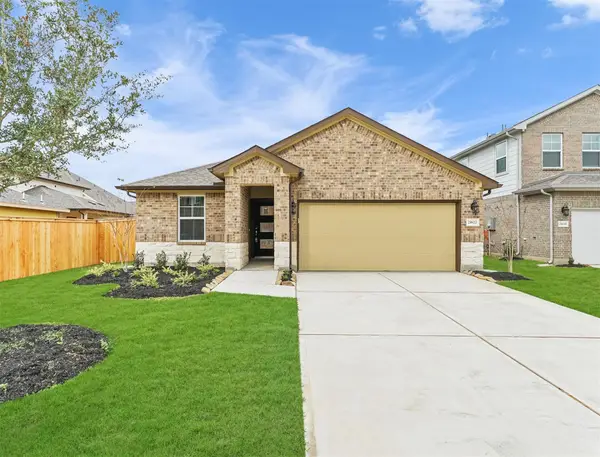 $399,000Active3 beds 2 baths1,727 sq. ft.
$399,000Active3 beds 2 baths1,727 sq. ft.21622 Teton Rock Trail, Richmond, TX 77407
MLS# 43154175Listed by: EXP REALTY, LLC - Open Sun, 2 to 4pmNew
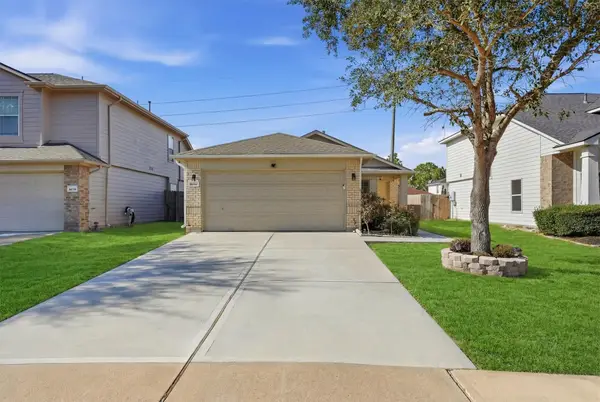 Listed by BHGRE$250,000Active3 beds 2 baths1,278 sq. ft.
Listed by BHGRE$250,000Active3 beds 2 baths1,278 sq. ft.18202 Sorrell Oaks Lane, Richmond, TX 77407
MLS# 48575920Listed by: BETTER HOMES AND GARDENS REAL ESTATE GARY GREENE - KATY - New
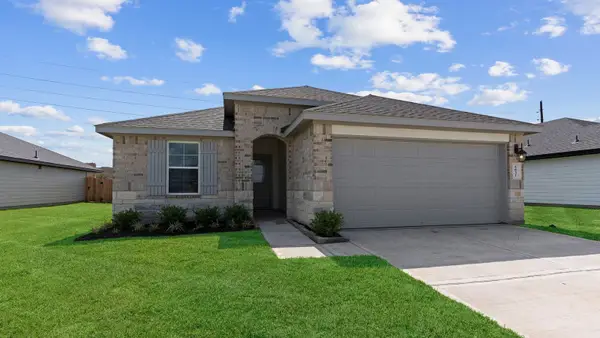 $300,990Active3 beds 2 baths1,409 sq. ft.
$300,990Active3 beds 2 baths1,409 sq. ft.1315 Isola Bella Drive, Richmond, TX 77406
MLS# 62618524Listed by: D.R. HORTON - TEXAS, LTD - New
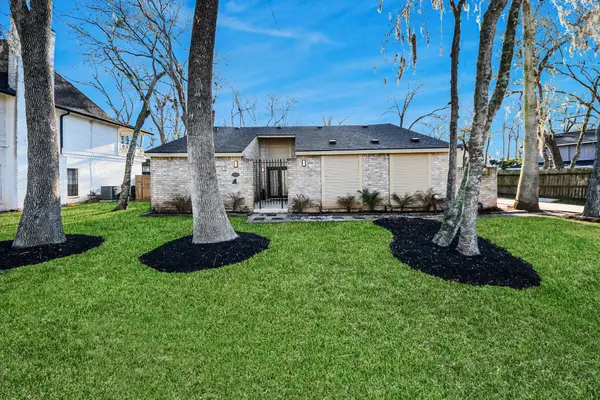 $415,000Active3 beds 2 baths2,296 sq. ft.
$415,000Active3 beds 2 baths2,296 sq. ft.1710 Wildwood Lane, Richmond, TX 77406
MLS# 8501157Listed by: RE/MAX FINE PROPERTIES - New
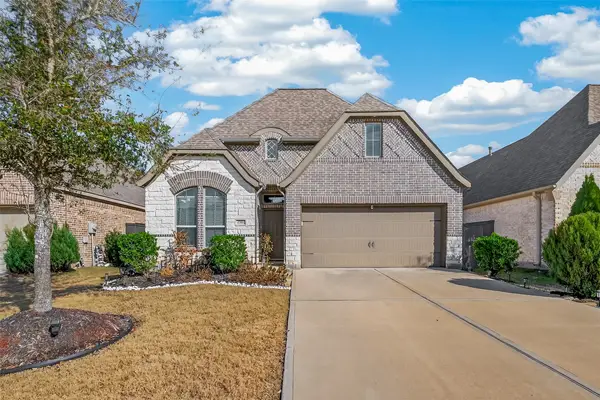 $449,999Active4 beds 3 baths2,245 sq. ft.
$449,999Active4 beds 3 baths2,245 sq. ft.2702 Primrose Bloom Lane, Richmond, TX 77406
MLS# 45791506Listed by: 5TH STREAM REALTY - Open Sat, 2 to 4pmNew
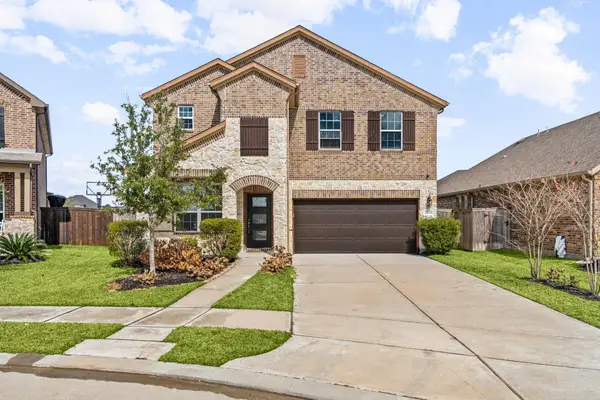 $465,000Active4 beds 4 baths2,900 sq. ft.
$465,000Active4 beds 4 baths2,900 sq. ft.24726 Alaiga Glen Drive, Richmond, TX 77406
MLS# 85519030Listed by: REDFIN CORPORATION - New
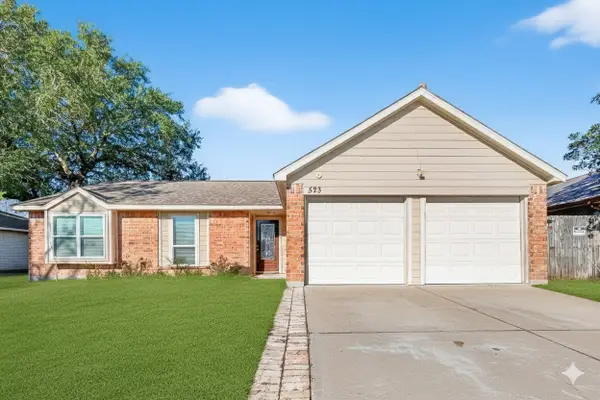 $239,786Active4 beds 2 baths1,517 sq. ft.
$239,786Active4 beds 2 baths1,517 sq. ft.523 Shenandoah Drive, Richmond, TX 77469
MLS# 88461437Listed by: KELLER WILLIAMS REALTY SOUTHWEST 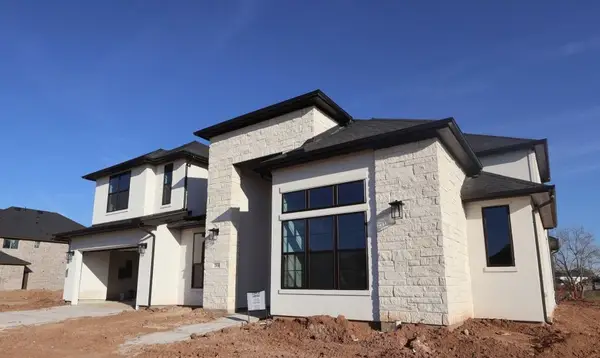 $1,306,813Pending5 beds 5 baths4,606 sq. ft.
$1,306,813Pending5 beds 5 baths4,606 sq. ft.2814 Teamriddle Way, Richmond, TX 77406
MLS# 10103500Listed by: TRI POINTE HOMES

