19311 Camerons Camp Drive, Richmond, TX 77407
Local realty services provided by:Better Homes and Gardens Real Estate Gary Greene
19311 Camerons Camp Drive,Richmond, TX 77407
$340,000
- 4 Beds
- 3 Baths
- 2,707 sq. ft.
- Single family
- Active
Listed by: jessica giraldo
Office: walzel properties - katy
MLS#:9905948
Source:HARMLS
Price summary
- Price:$340,000
- Price per sq. ft.:$125.6
- Monthly HOA dues:$38.33
About this home
Welcome to this CHARMING well maintain 4-bedroom, 2.5-bath home offering spacious living with a bright, open-concept layout. The kitchen overlooks the living and dining areas, creating a perfect space for gatherings. This lovely home features a formal dining room, a large tv/game room providing extra space to relax or entertain. neutral tile flooring, No Carpet! classic wood cabinetry, Large walk-in closet, Roof replaced (2021), Water heater replaced (2024). Enjoy Exceptional privacy with NO BACK NEIGHBORS, along with LOW HOA FEES and LOW TAXES an unbeatable combination in desirable Richmond. Conveniently located near Westpark Tollway, Grand Parkway, Highway 6 with quick access to shopping, dining, and more, making daily living easy and enhances long term property value. Ideal for first-time buyers, families, or anyone looking for a strong, well-cared-for home with the opportunity to update over time. Come experience the comfort, and potential this Richmond gem has to offer!
Contact an agent
Home facts
- Year built:2008
- Listing ID #:9905948
- Updated:November 28, 2025 at 12:52 PM
Rooms and interior
- Bedrooms:4
- Total bathrooms:3
- Full bathrooms:2
- Half bathrooms:1
- Living area:2,707 sq. ft.
Heating and cooling
- Cooling:Central Air, Electric
- Heating:Central, Gas
Structure and exterior
- Roof:Wood
- Year built:2008
- Building area:2,707 sq. ft.
- Lot area:0.12 Acres
Schools
- High school:BUSH HIGH SCHOOL
- Middle school:CROCKETT MIDDLE SCHOOL (FORT BEND)
- Elementary school:PATTERSON ELEMENTARY SCHOOL (FORT BEND)
Utilities
- Sewer:Public Sewer
Finances and disclosures
- Price:$340,000
- Price per sq. ft.:$125.6
- Tax amount:$6,053 (2024)
New listings near 19311 Camerons Camp Drive
- New
 $315,000Active4 beds 3 baths2,149 sq. ft.
$315,000Active4 beds 3 baths2,149 sq. ft.20418 Coleridge Lane, Richmond, TX 77407
MLS# 40730704Listed by: FATHOM REALTY - New
 $419,400Active4 beds 3 baths2,700 sq. ft.
$419,400Active4 beds 3 baths2,700 sq. ft.5531 Drumlin Field Way, Richmond, TX 77407
MLS# 56865584Listed by: EXP REALTY LLC - New
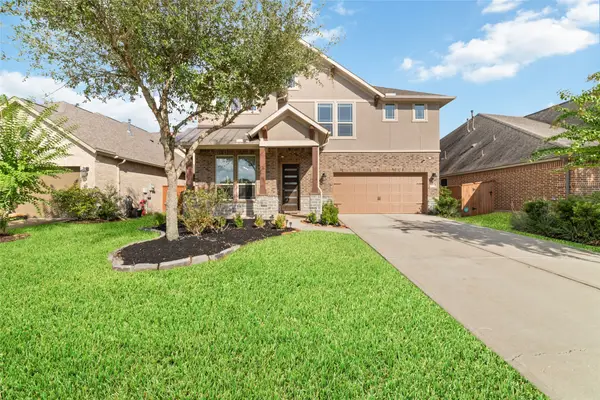 $546,000Active4 beds 3 baths2,814 sq. ft.
$546,000Active4 beds 3 baths2,814 sq. ft.10703 Glengorm Lane, Richmond, TX 77407
MLS# 23010835Listed by: 5TH STREAM REALTY - New
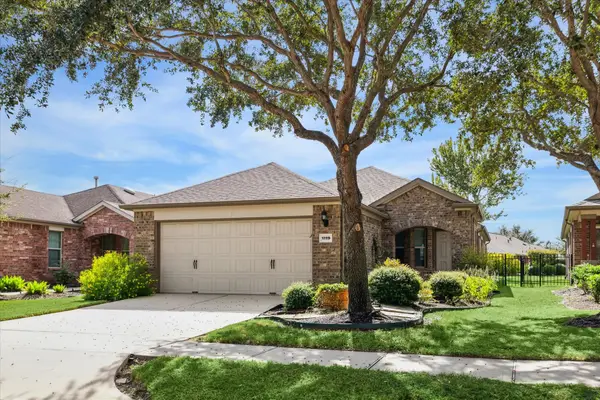 $309,900Active2 beds 2 baths1,542 sq. ft.
$309,900Active2 beds 2 baths1,542 sq. ft.1119 Catalpa Drive, Richmond, TX 77469
MLS# 79971677Listed by: STEPHEN A. MENDEL - New
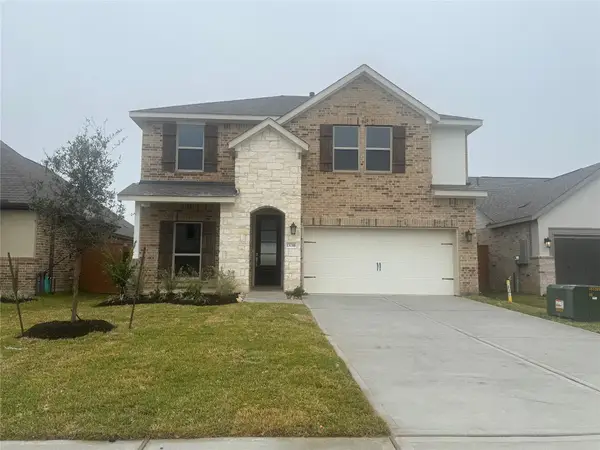 $378,990Active3 beds 3 baths2,539 sq. ft.
$378,990Active3 beds 3 baths2,539 sq. ft.3415 Morning Fog Drive, Richmond, TX 77406
MLS# 12463348Listed by: LENNAR HOMES VILLAGE BUILDERS, LLC - New
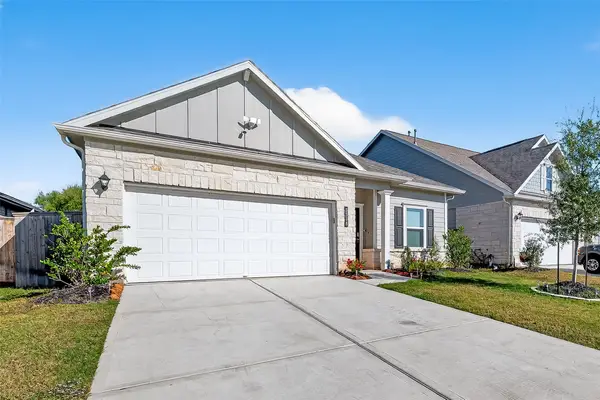 $349,000Active4 beds 2 baths1,943 sq. ft.
$349,000Active4 beds 2 baths1,943 sq. ft.3318 Brushy Marsh Drive, Richmond, TX 77406
MLS# 20001024Listed by: 5TH STREAM REALTY - New
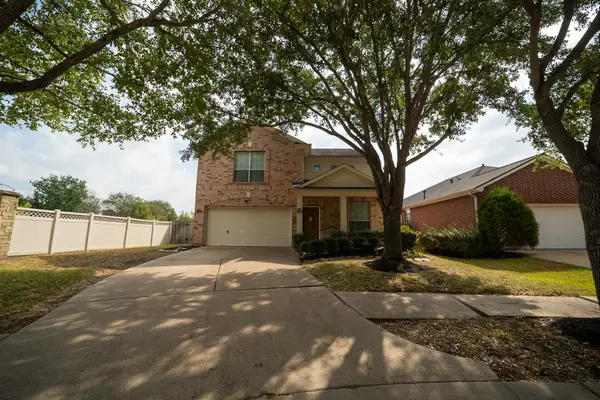 $315,000Active4 beds 3 baths2,247 sq. ft.
$315,000Active4 beds 3 baths2,247 sq. ft.322 Autumn Creek Lane, Richmond, TX 77406
MLS# 20119148Listed by: SHANNI LO - New
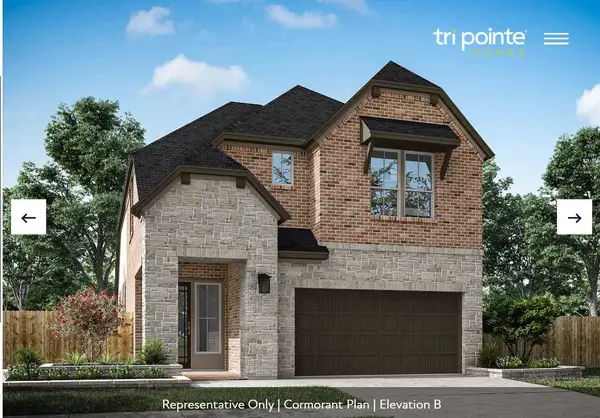 $526,521Active4 beds 4 baths2,602 sq. ft.
$526,521Active4 beds 4 baths2,602 sq. ft.9706 Poinsettia Haven Lane, Richmond, TX 77407
MLS# 34290589Listed by: TRI POINTE HOMES - New
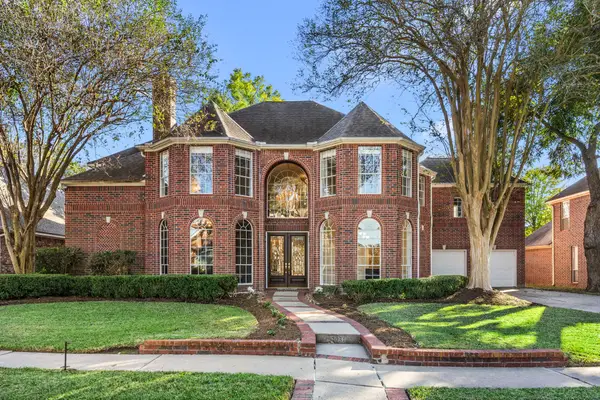 $740,000Active5 beds 3 baths4,325 sq. ft.
$740,000Active5 beds 3 baths4,325 sq. ft.2031 Pecan Trail Drive, Richmond, TX 77406
MLS# 61067582Listed by: RE/MAX FINE PROPERTIES - New
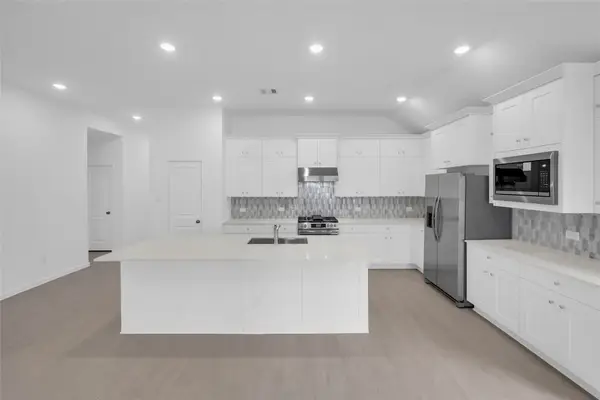 $346,990Active3 beds 2 baths1,880 sq. ft.
$346,990Active3 beds 2 baths1,880 sq. ft.3411 Morning Fog Drive, Richmond, TX 77406
MLS# 65916196Listed by: LENNAR HOMES VILLAGE BUILDERS, LLC
