19706 Albany Oaks Lane, Richmond, TX 77407
Local realty services provided by:Better Homes and Gardens Real Estate Hometown
19706 Albany Oaks Lane,Richmond, TX 77407
$469,990
- 4 Beds
- 3 Baths
- 2,581 sq. ft.
- Single family
- Pending
Listed by: sergio franco
Office: keller williams realty metropolitan
MLS#:11507548
Source:HARMLS
Price summary
- Price:$469,990
- Price per sq. ft.:$182.1
- Monthly HOA dues:$95.83
About this home
Welcome to 19706 Albany Oaks Lane in Richmond’s sought-after Grand Mission community — a 2020-built home where everyday living feels like an upgrade.
Step inside and you’ll find a warm transitional-style design that blends timeless comfort with modern ease. The open-concept layout flows effortlessly with wood-look tile floors, a bright island kitchen, and thoughtful details that make cooking, entertaining, and relaxing a joy.
Life extends outdoors with a recently added extended patio — perfect for summer barbecues, morning coffee, or watching the kids and pups play in the yard. Smart home features keep everything connected and secure, while touches like a custom mud space, premium roller shades, and a versatile laundry room with a built-in “dog nook” make daily routines feel effortless.
Here, function meets style at every turn, giving you the freedom to enjoy not just a house, but a lifestyle.
Contact an agent
Home facts
- Year built:2019
- Listing ID #:11507548
- Updated:November 26, 2025 at 08:07 AM
Rooms and interior
- Bedrooms:4
- Total bathrooms:3
- Full bathrooms:3
- Living area:2,581 sq. ft.
Heating and cooling
- Cooling:Central Air, Electric
- Heating:Central, Gas
Structure and exterior
- Roof:Composition
- Year built:2019
- Building area:2,581 sq. ft.
- Lot area:0.14 Acres
Schools
- High school:BUSH HIGH SCHOOL
- Middle school:CROCKETT MIDDLE SCHOOL (FORT BEND)
- Elementary school:SEGUIN ELEMENTARY (FORT BEND)
Utilities
- Sewer:Public Sewer
Finances and disclosures
- Price:$469,990
- Price per sq. ft.:$182.1
- Tax amount:$9,667 (2025)
New listings near 19706 Albany Oaks Lane
- New
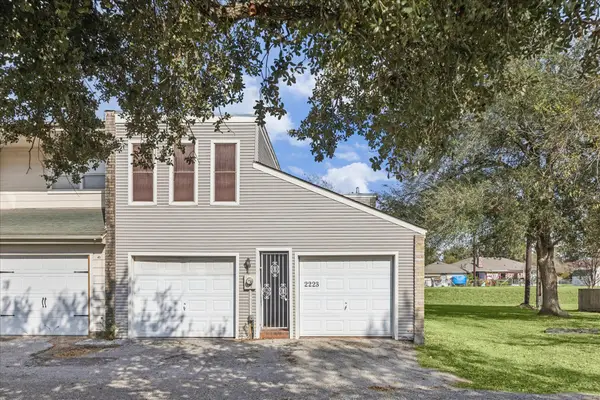 $209,990Active3 beds 3 baths1,907 sq. ft.
$209,990Active3 beds 3 baths1,907 sq. ft.2223 Par Lane, Richmond, TX 77469
MLS# 44072488Listed by: TEXAS PREMIER REALTY - New
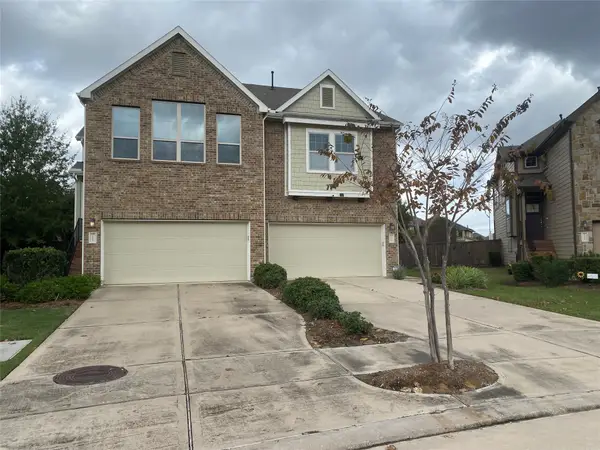 $299,900Active3 beds 3 baths1,860 sq. ft.
$299,900Active3 beds 3 baths1,860 sq. ft.12147 San Luca Street E, Richmond, TX 77406
MLS# 62206445Listed by: CENTURY 21 WESTERN REALTY, INC - New
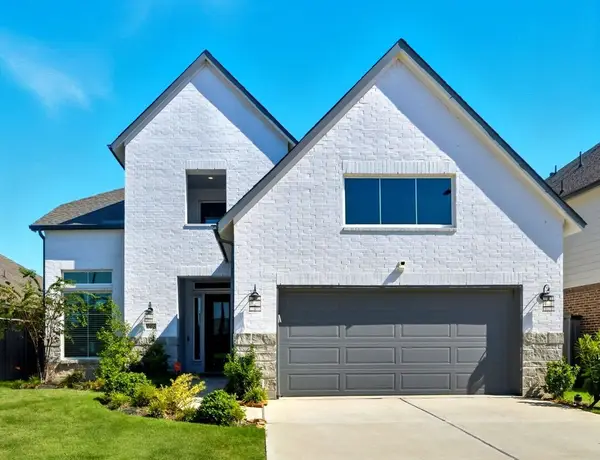 $595,000Active4 beds 4 baths3,190 sq. ft.
$595,000Active4 beds 4 baths3,190 sq. ft.10438 Rigel Ridge Way, Richmond, TX 77406
MLS# 67405462Listed by: TEXAS ADVANTAGE REALTY - Open Sun, 12 to 2pmNew
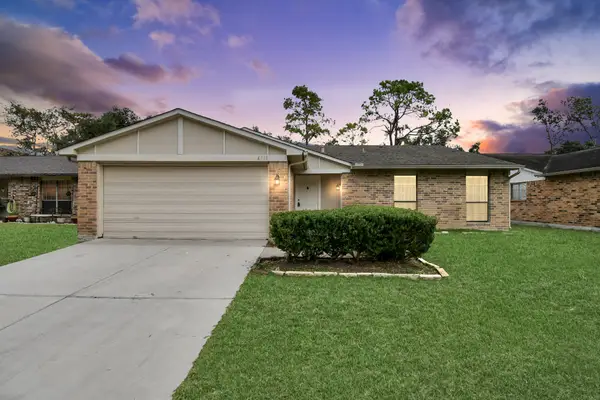 $245,000Active3 beds 2 baths1,569 sq. ft.
$245,000Active3 beds 2 baths1,569 sq. ft.6719 Pickett Drive, Richmond, TX 77469
MLS# 23074962Listed by: RE/MAX FINE PROPERTIES - New
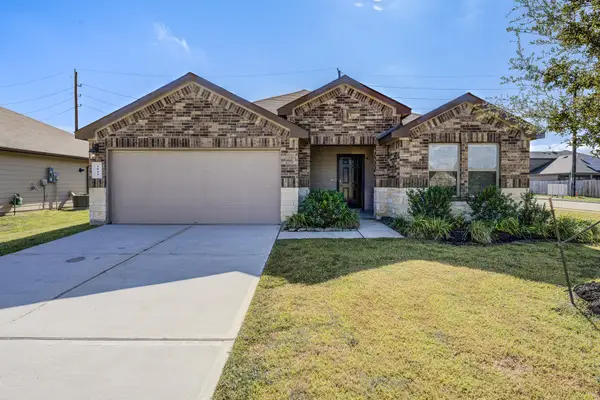 $269,900Active3 beds 2 baths1,607 sq. ft.
$269,900Active3 beds 2 baths1,607 sq. ft.1815 Golden Ale Court, Richmond, TX 77469
MLS# 84058717Listed by: KELLER WILLIAMS PLATINUM - New
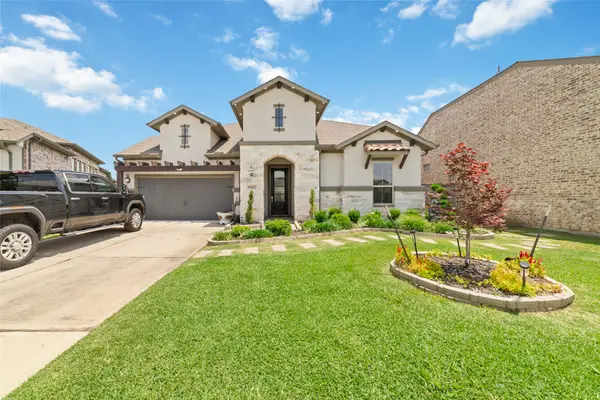 $539,900Active3 beds 3 baths2,649 sq. ft.
$539,900Active3 beds 3 baths2,649 sq. ft.8007 Clearwater Glen Court, Richmond, TX 77407
MLS# 49238503Listed by: THE NGUYENS & ASSOCIATES - New
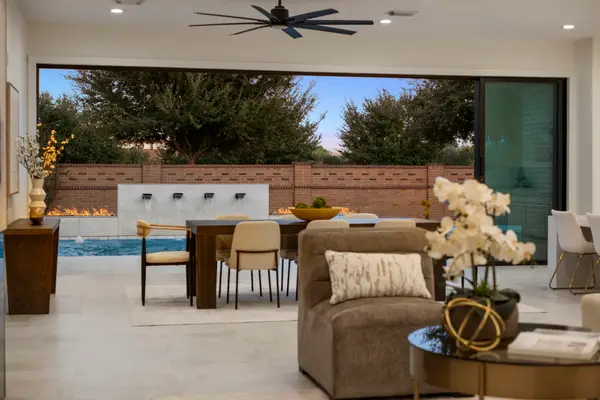 $1,199,000Active5 beds 6 baths5,402 sq. ft.
$1,199,000Active5 beds 6 baths5,402 sq. ft.23514 Bellina Drive, Richmond, TX 77406
MLS# 57185970Listed by: KELLER WILLIAMS PREMIER REALTY - New
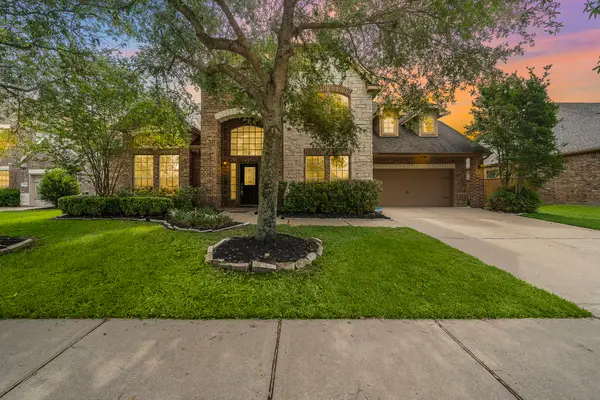 $595,000Active5 beds 4 baths4,143 sq. ft.
$595,000Active5 beds 4 baths4,143 sq. ft.11014 Via Capri Court, Richmond, TX 77406
MLS# 60550493Listed by: EXP REALTY LLC - New
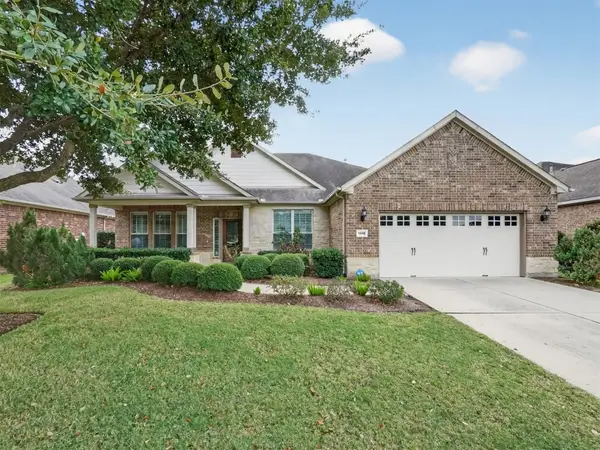 $489,000Active3 beds 4 baths2,671 sq. ft.
$489,000Active3 beds 4 baths2,671 sq. ft.1115 Majestic Oak, Richmond, TX 77469
MLS# 48622445Listed by: ALL CITY REAL ESTATE - Open Fri, 10am to 6pmNew
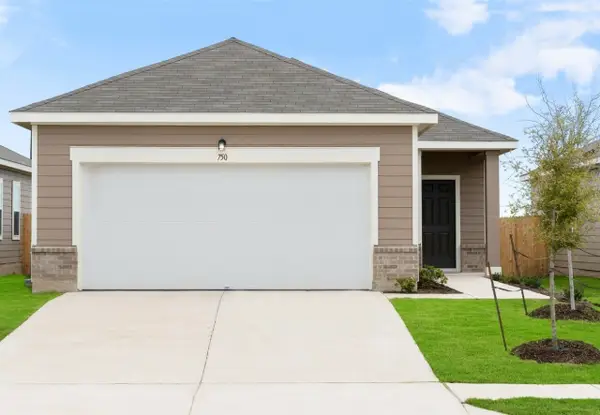 $273,990Active3 beds 2 baths1,412 sq. ft.
$273,990Active3 beds 2 baths1,412 sq. ft.8542 Alma Lily Drive, Richmond, TX 77469
MLS# 93917471Listed by: STARLIGHT HOMES
