19706 Terrazza Lake Lane, Richmond, TX 77407
Local realty services provided by:Better Homes and Gardens Real Estate Hometown
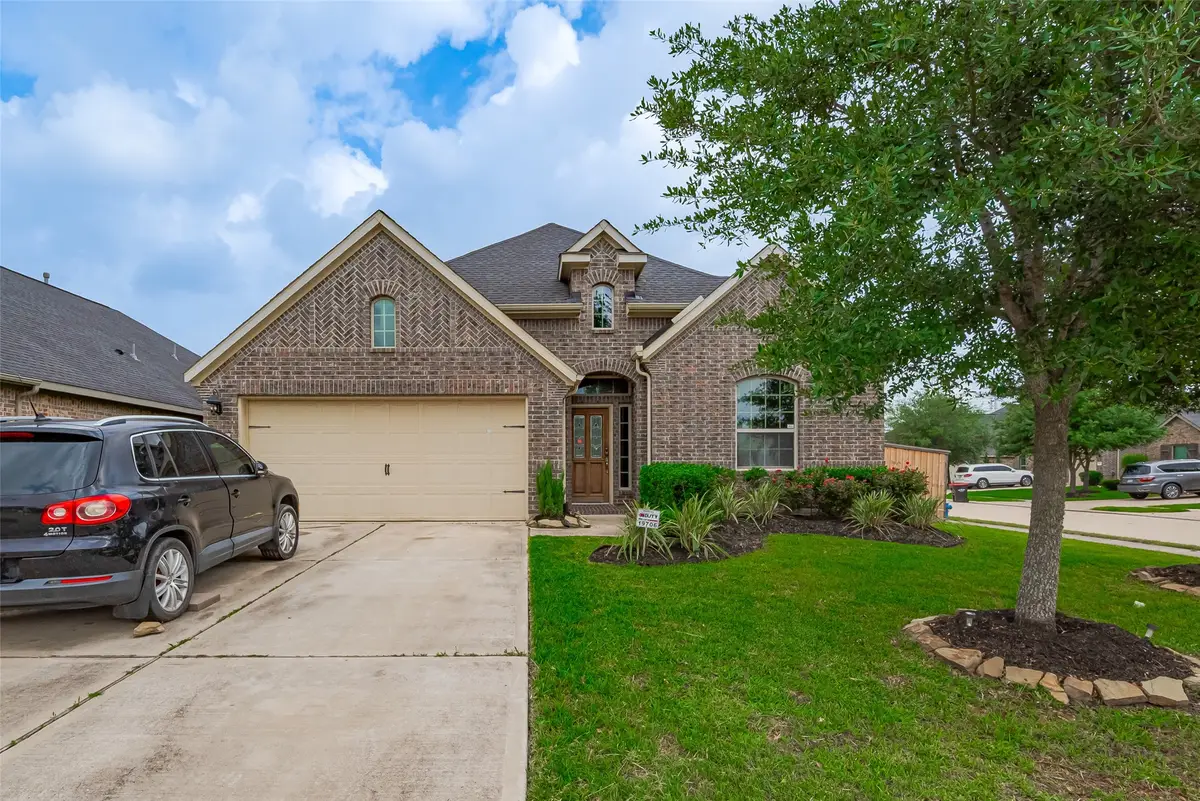

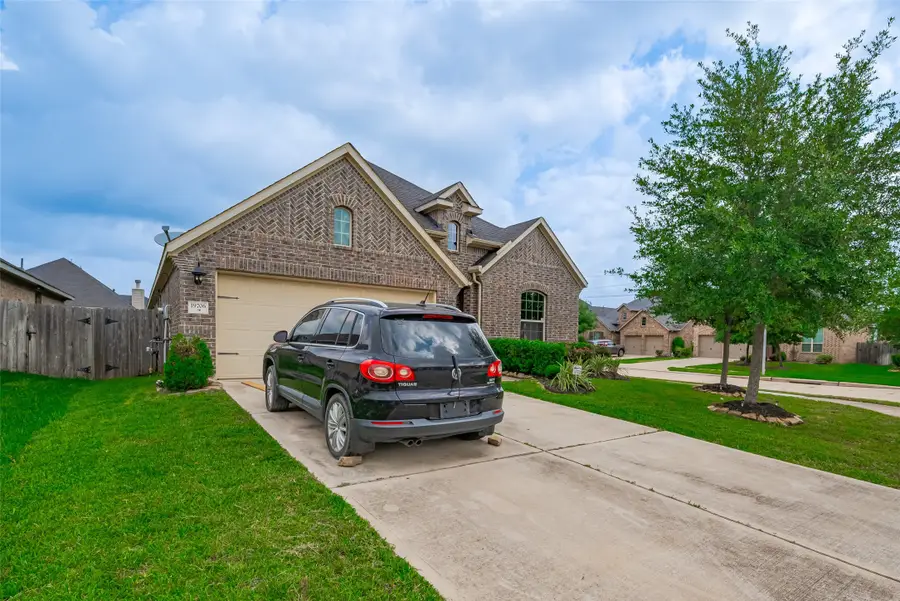
19706 Terrazza Lake Lane,Richmond, TX 77407
$370,000
- 3 Beds
- 2 Baths
- 2,159 sq. ft.
- Single family
- Active
Listed by:myrtice turner
Office:keller williams realty southwest
MLS#:49997164
Source:HARMLS
Price summary
- Price:$370,000
- Price per sq. ft.:$171.38
- Monthly HOA dues:$54.17
About this home
Welcome to Your Dream Home Nestled on a charming corner lot, this exquisite 4-bedroom home offers the perfect blend of modern comfort and timeless elegance. Recently updated to feel like new, this residence is thoughtfully designed to meet the needs of contemporary/traditional living while providing a warm and inviting atmosphere.Walk into your dream home in the beautiful neighborhood of Grand Mission Estates. You will love this Planation built home with spacious 4bedrooms. 4th bedroom could be used as a flex room, check out the attached floor plan. Escape to the tranquil master suite, a private retreat designed for rest and rejuvenation. This serene space boasts ample room for a king-sized bed, a walk-in closet, and an en-suite bathroom. Pamper yourself in the spa-like bathroom, complete with modern fixtures and finishes that create a serene ambience.
Contact an agent
Home facts
- Year built:2016
- Listing Id #:49997164
- Updated:August 17, 2025 at 11:35 AM
Rooms and interior
- Bedrooms:3
- Total bathrooms:2
- Full bathrooms:2
- Living area:2,159 sq. ft.
Heating and cooling
- Cooling:Central Air, Gas
- Heating:Central, Gas
Structure and exterior
- Roof:Composition
- Year built:2016
- Building area:2,159 sq. ft.
- Lot area:0.16 Acres
Schools
- High school:BUSH HIGH SCHOOL
- Middle school:CROCKETT MIDDLE SCHOOL (FORT BEND)
- Elementary school:SEGUIN ELEMENTARY (FORT BEND)
Utilities
- Sewer:Public Sewer
Finances and disclosures
- Price:$370,000
- Price per sq. ft.:$171.38
- Tax amount:$9,505 (2023)
New listings near 19706 Terrazza Lake Lane
- New
 $315,000Active3 beds 2 baths1,591 sq. ft.
$315,000Active3 beds 2 baths1,591 sq. ft.6835 Blue Glade Drive, Richmond, TX 77406
MLS# 52575231Listed by: BAY CITY REALTY - New
 $335,000Active3 beds 2 baths1,777 sq. ft.
$335,000Active3 beds 2 baths1,777 sq. ft.18839 Majestic Vista Lane, Richmond, TX 77407
MLS# 52276446Listed by: ME REALTY GROUP LLC - New
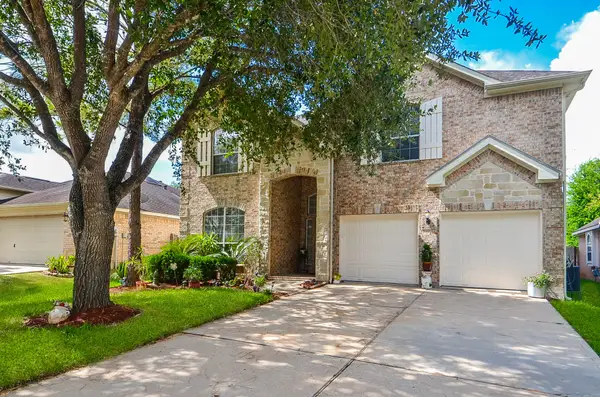 $480,000Active5 beds 4 baths3,749 sq. ft.
$480,000Active5 beds 4 baths3,749 sq. ft.5626 Indigo Trails Drive, Richmond, TX 77469
MLS# 75587190Listed by: BENEVIDES & ASSOCIATES - New
 $250,000Active3 beds 2 baths1,528 sq. ft.
$250,000Active3 beds 2 baths1,528 sq. ft.6726 Grant Drive, Richmond, TX 77469
MLS# 82858954Listed by: KELLER WILLIAMS REALTY SOUTHWEST - New
 $245,500Active3 beds 2 baths1,210 sq. ft.
$245,500Active3 beds 2 baths1,210 sq. ft.7126 Gettysburg Drive, Richmond, TX 77469
MLS# 98556718Listed by: TEXAS SIGNATURE REALTY - New
 $297,500Active3 beds 3 baths1,920 sq. ft.
$297,500Active3 beds 3 baths1,920 sq. ft.22714 Sutherland Bend Lane, Richmond, TX 77469
MLS# 85292754Listed by: EXP REALTY LLC - New
 $499,000Active4 beds 4 baths2,794 sq. ft.
$499,000Active4 beds 4 baths2,794 sq. ft.17622 Quiet Shores Drive, Richmond, TX 77407
MLS# 13525460Listed by: KELLER WILLIAMS REALTY SOUTHWEST - New
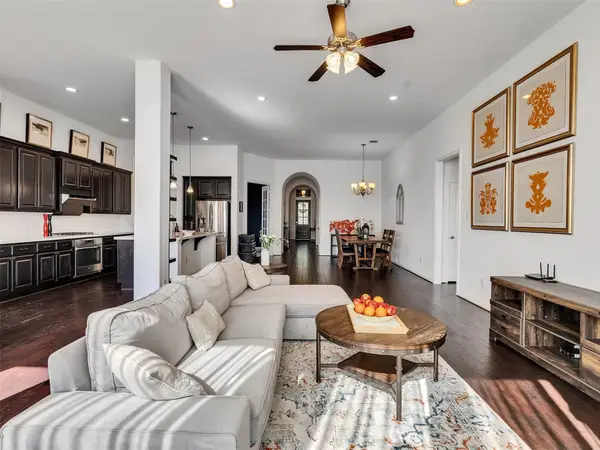 $435,000Active4 beds 3 baths2,510 sq. ft.
$435,000Active4 beds 3 baths2,510 sq. ft.7739 Collina Landing Trail, Richmond, TX 77407
MLS# 14453753Listed by: CENTRAL METRO REALTY - New
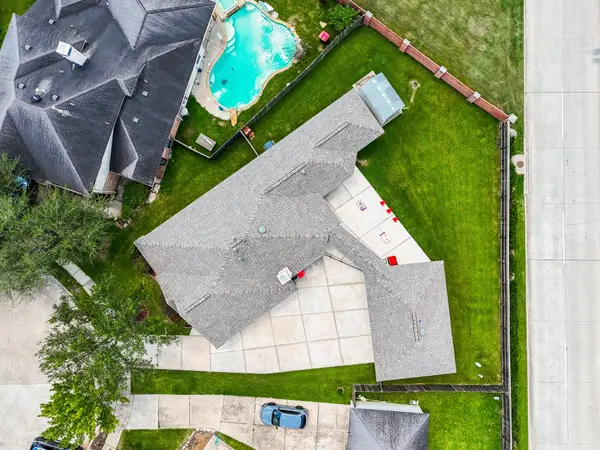 $369,900Active3 beds 2 baths2,192 sq. ft.
$369,900Active3 beds 2 baths2,192 sq. ft.4927 Grapevine Lake Court, Richmond, TX 77407
MLS# 96221729Listed by: EXP REALTY LLC - Open Sun, 2 to 4pmNew
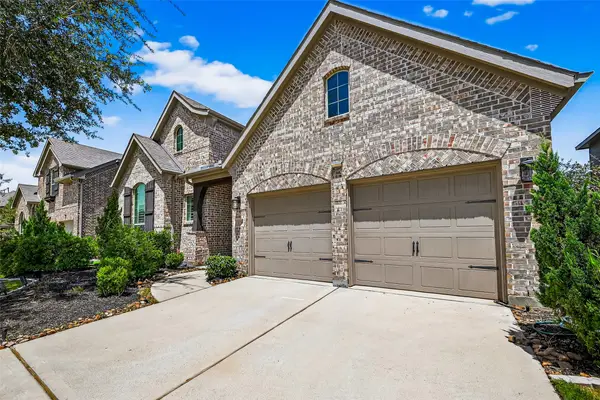 $564,900Active4 beds 3 baths2,935 sq. ft.
$564,900Active4 beds 3 baths2,935 sq. ft.11134 Croftmore Drive, Richmond, TX 77407
MLS# 228294Listed by: KELLER WILLIAMS SIGNATURE
