19731 Mission Pines Lane, Richmond, TX 77407
Local realty services provided by:Better Homes and Gardens Real Estate Gary Greene
19731 Mission Pines Lane,Richmond, TX 77407
$650,000
- 4 Beds
- 4 Baths
- 4,280 sq. ft.
- Single family
- Active
Listed by: lawrence arhagba
Office: intercity, realtors
MLS#:30461104
Source:HARMLS
Price summary
- Price:$650,000
- Price per sq. ft.:$151.87
- Monthly HOA dues:$95.83
About this home
HIGHLIGHTS:LAKE FRONT VIEW, BRAND NEW ROOF, HIGH CEILING, AND PLANTATION SHUTTERS
Absolutely gorgeous home offering 9375 sq. ft. lot size, 4 spacious bed rooms, 3.5 full baths, and 3 car tandem garage. The entryway sets the tone with natural light filtering through the plantation shutter door and windows, chandeliers and other light fixtures beckoning from the soaring ceiling, all coalescing into a visually engaging space and feel which residents are sure to love.
This standout home boasts of a generously sized master bedroom, the breakfast area, and a spacious family space adorned with a cozy fireplace. The kitchen features electric oven, gas cook top, dish washer, microwave, an island, and a walk- in pantry. Co-seller L. Arhagba is a realtor.
Upstairs features a Jack and Jill, a game room, a media room, and a flex room. At the rear Upstairs, is a balcony, a nook for privacy and relaxation. Viewing the culvert from the balcony is an uplifting experience.
Contact an agent
Home facts
- Year built:2007
- Listing ID #:30461104
- Updated:February 25, 2026 at 12:41 PM
Rooms and interior
- Bedrooms:4
- Total bathrooms:4
- Full bathrooms:3
- Half bathrooms:1
- Living area:4,280 sq. ft.
Heating and cooling
- Cooling:Central Air, Gas
- Heating:Central, Gas
Structure and exterior
- Year built:2007
- Building area:4,280 sq. ft.
Schools
- High school:BUSH HIGH SCHOOL
- Middle school:CROCKETT MIDDLE SCHOOL (FORT BEND)
- Elementary school:SEGUIN ELEMENTARY (FORT BEND)
Utilities
- Sewer:Public Sewer
Finances and disclosures
- Price:$650,000
- Price per sq. ft.:$151.87
New listings near 19731 Mission Pines Lane
- New
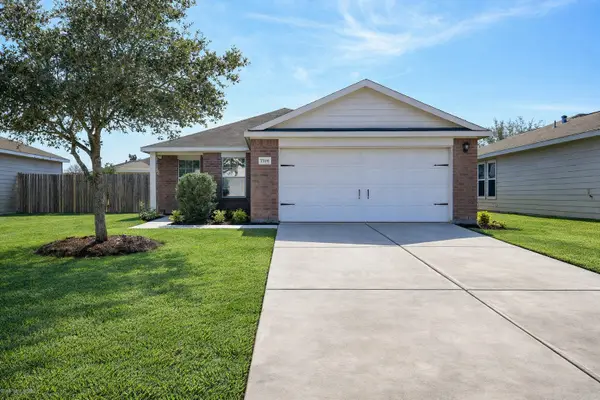 $249,900Active3 beds 2 baths1,352 sq. ft.
$249,900Active3 beds 2 baths1,352 sq. ft.7206 Lilac Manor Lane, Richmond, TX 77469
MLS# 53926987Listed by: EXP REALTY LLC - New
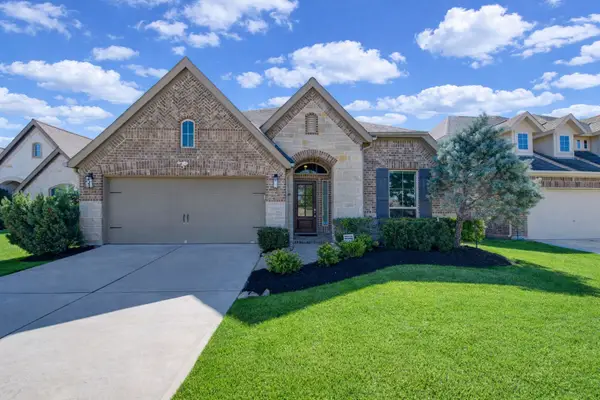 $480,000Active4 beds 3 baths2,627 sq. ft.
$480,000Active4 beds 3 baths2,627 sq. ft.24303 Bludana Lane, Richmond, TX 77406
MLS# 24730461Listed by: HOMESMART - Open Sun, 12 to 3pmNew
 $445,000Active3 beds 3 baths2,471 sq. ft.
$445,000Active3 beds 3 baths2,471 sq. ft.26303 Polaris Rise Lane, Richmond, TX 77406
MLS# 93956203Listed by: KELLER WILLIAMS PREMIER REALTY - New
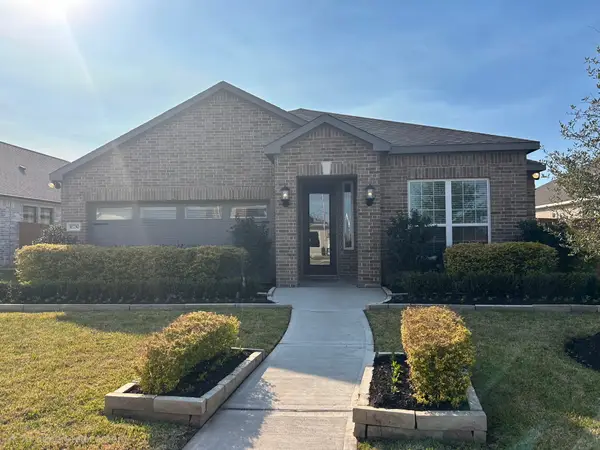 $319,900Active3 beds 2 baths2,095 sq. ft.
$319,900Active3 beds 2 baths2,095 sq. ft.10714 Gossypium Court, Richmond, TX 77469
MLS# 69390912Listed by: LGI HOMES 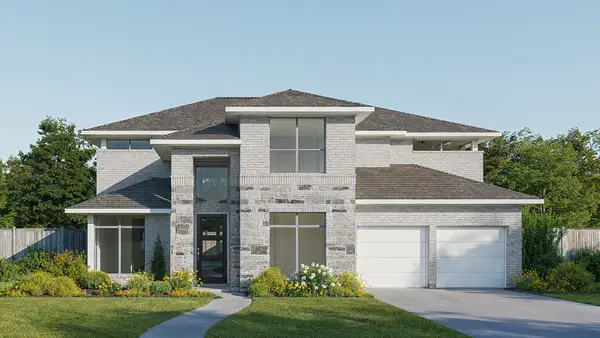 $736,900Pending4 beds 4 baths3,650 sq. ft.
$736,900Pending4 beds 4 baths3,650 sq. ft.5603 Violet Ridge Drive, Richmond, TX 77469
MLS# 69521674Listed by: PERRY HOMES REALTY, LLC- New
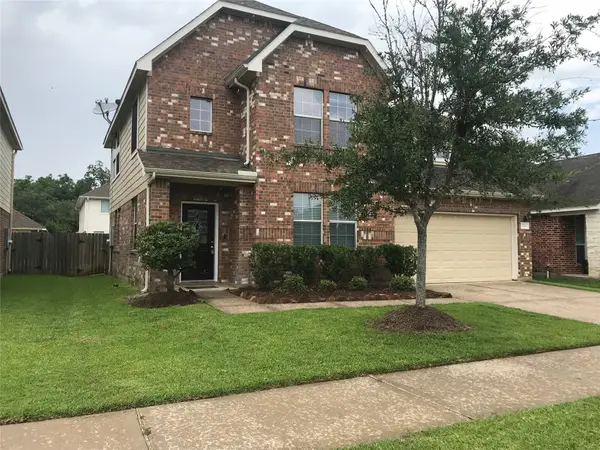 $399,500Active4 beds 3 baths2,484 sq. ft.
$399,500Active4 beds 3 baths2,484 sq. ft.3726 Windmill Links Drive, Richmond, TX 77407
MLS# 51867823Listed by: ABL REAL ESTATE SERVICES 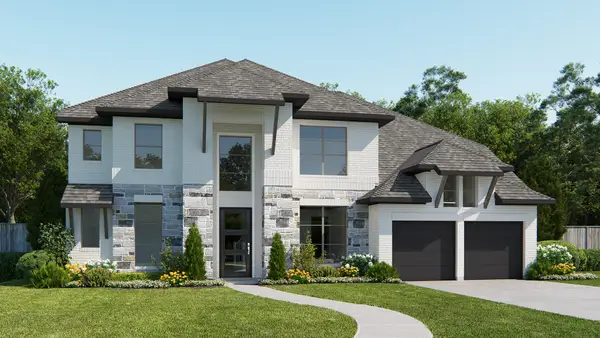 $748,900Pending5 beds 5 baths4,098 sq. ft.
$748,900Pending5 beds 5 baths4,098 sq. ft.27002 Bailey Blossom Court, Richmond, TX 77406
MLS# 20666647Listed by: PERRY HOMES REALTY, LLC- New
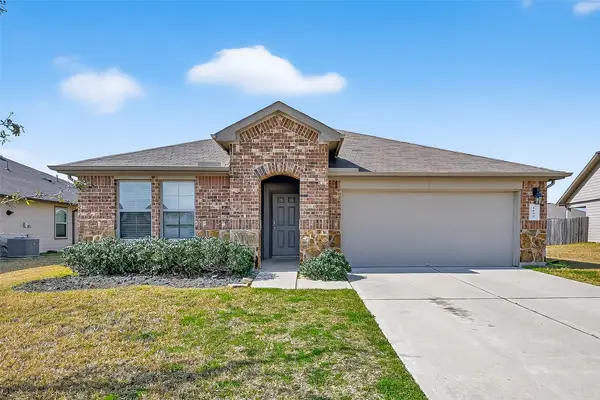 $355,000Active4 beds 3 baths2,097 sq. ft.
$355,000Active4 beds 3 baths2,097 sq. ft.1606 Bear Spring Drive, Richmond, TX 77469
MLS# 68315857Listed by: REALM REAL ESTATE PROFESSIONALS - SUGAR LAND - New
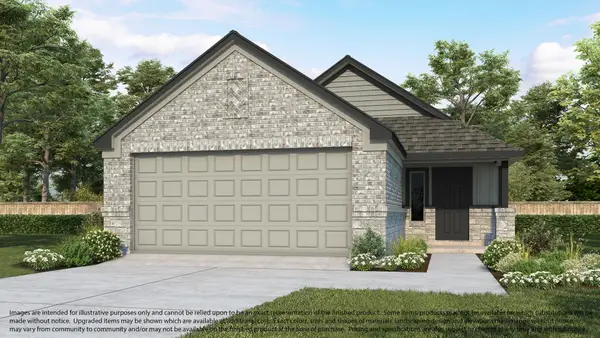 $338,750Active3 beds 2 baths1,506 sq. ft.
$338,750Active3 beds 2 baths1,506 sq. ft.5843 Madison Trail Drive, Richmond, TX 77469
MLS# 12412500Listed by: NAN & COMPANY PROPERTIES - CORPORATE OFFICE (HEIGHTS) - New
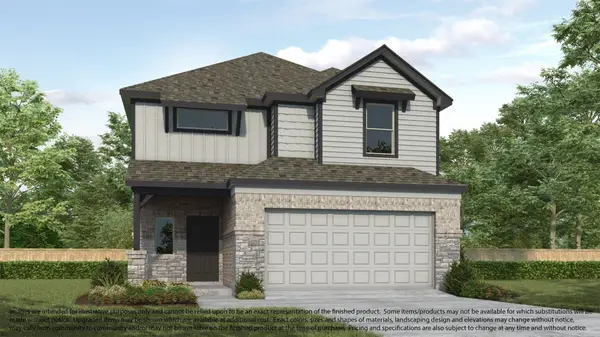 $385,819Active4 beds 4 baths2,214 sq. ft.
$385,819Active4 beds 4 baths2,214 sq. ft.5847 Madison Trail Drive, Richmond, TX 77469
MLS# 28078841Listed by: NAN & COMPANY PROPERTIES - CORPORATE OFFICE (HEIGHTS)

