2011 Quarry Harbor Drive, Richmond, TX 77469
Local realty services provided by:Better Homes and Gardens Real Estate Gary Greene
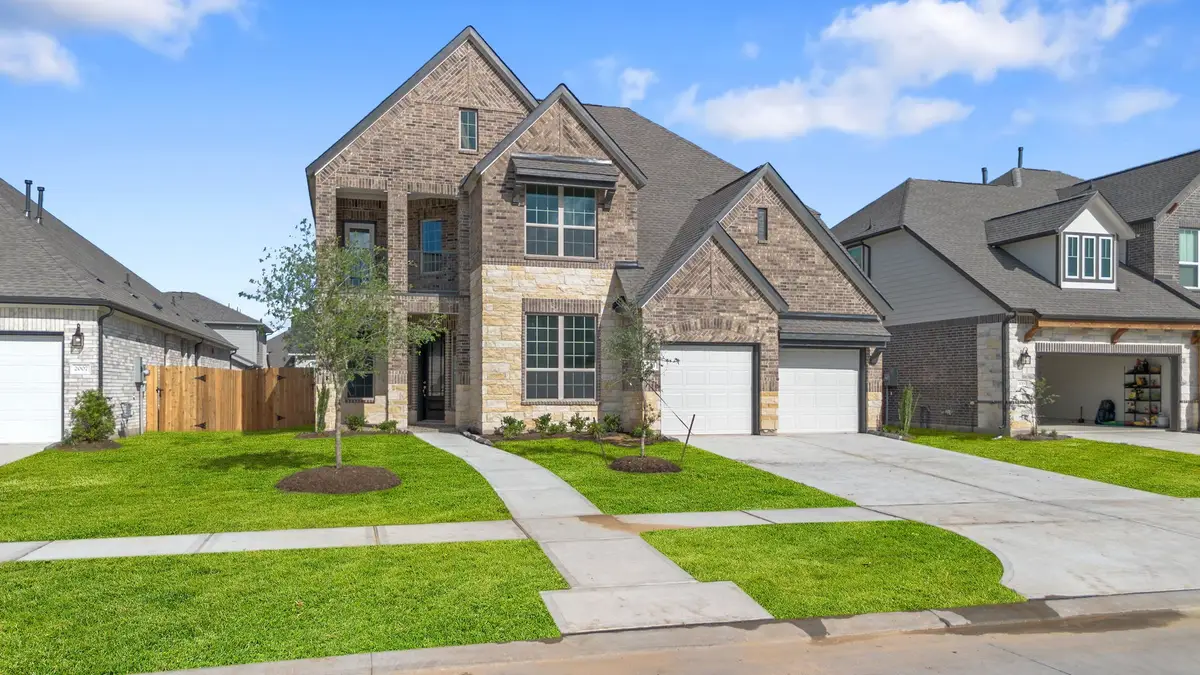
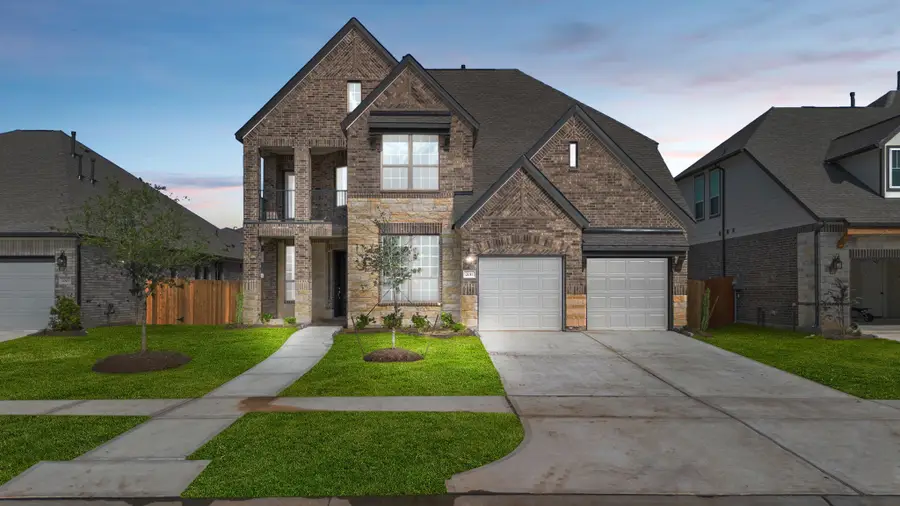
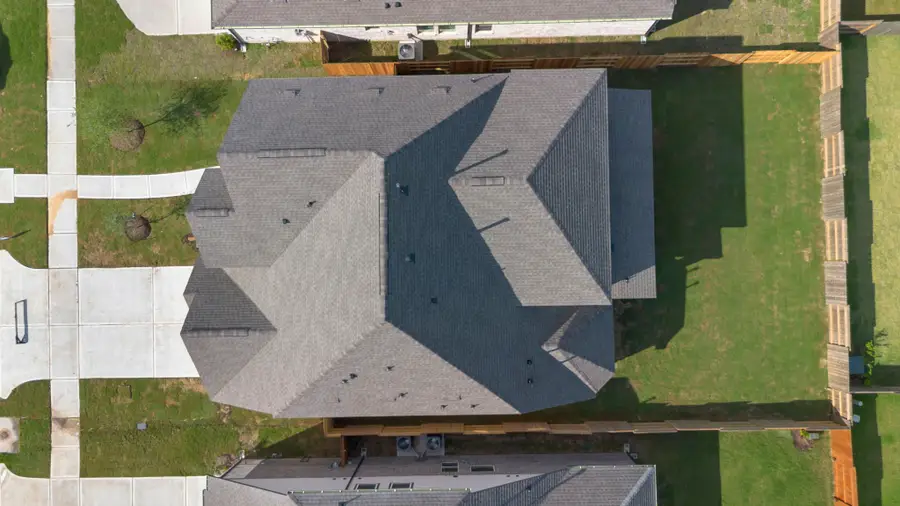
2011 Quarry Harbor Drive,Richmond, TX 77469
$570,400
- 4 Beds
- 4 Baths
- 3,225 sq. ft.
- Single family
- Pending
Listed by:jared turner
Office:ashton woods
MLS#:56156731
Source:HARMLS
Price summary
- Price:$570,400
- Price per sq. ft.:$176.87
- Monthly HOA dues:$62.5
About this home
Balcony and front porch with a beautiful brick and stone elevation. The Bridgeport home plan exudes elegance and sophistication, featuring stunning architectural details throughout. As you enter, the gracious foyer leads you to a formal dining room, setting the tone for refined gatherings and a study with french doors. The heart of the home is the kitchen, complete with a spacious island. Extended covered patio with gas & water lines for a future outdoor kitchen. Primary bedroom has a bay window & the primary bathroom has 2 sinks with a vanity, garden tub & a shower with a seat. Upstairs has 3 bedrooms & 2 bathrooms & a game room that leads to the balcony & a media room with 5.1 pre-wired surround sound. This home features the Artisan collection where the focal color is earthly tones and artfully mixed textures. Located in Stone Creek Estates zoned to sought after schools low HOA dues with 2 pools, playgrounds, tennis court, volleyball court, dog park, walking trails and a splashpad.
Contact an agent
Home facts
- Year built:2025
- Listing Id #:56156731
- Updated:August 18, 2025 at 07:20 AM
Rooms and interior
- Bedrooms:4
- Total bathrooms:4
- Full bathrooms:3
- Half bathrooms:1
- Living area:3,225 sq. ft.
Heating and cooling
- Cooling:Central Air, Electric
- Heating:Central, Gas
Structure and exterior
- Roof:Composition
- Year built:2025
- Building area:3,225 sq. ft.
Schools
- High school:GEORGE RANCH HIGH SCHOOL
- Middle school:READING JUNIOR HIGH SCHOOL
- Elementary school:CARTER ELEMENTARY SCHOOL
Utilities
- Sewer:Public Sewer
Finances and disclosures
- Price:$570,400
- Price per sq. ft.:$176.87
New listings near 2011 Quarry Harbor Drive
- New
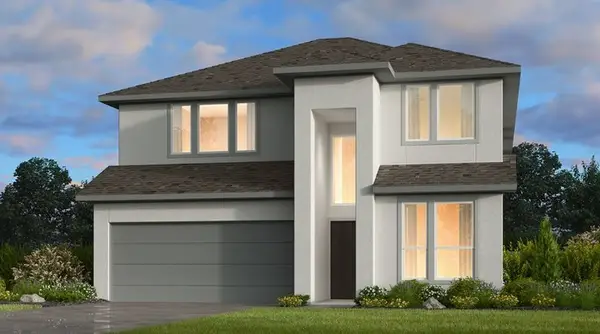 $640,100Active5 beds 4 baths2,935 sq. ft.
$640,100Active5 beds 4 baths2,935 sq. ft.9606 Foxwood Meadow Lane, Richmond, TX 77407
MLS# 11367105Listed by: TURNER MANGUM,LLC - New
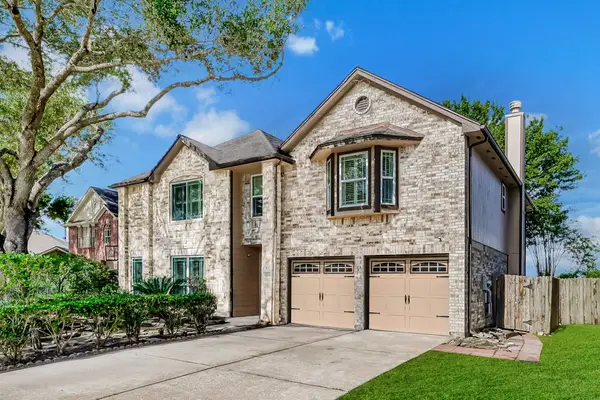 $373,000Active5 beds 3 baths3,185 sq. ft.
$373,000Active5 beds 3 baths3,185 sq. ft.22711 W Waterlake Drive, Richmond, TX 77406
MLS# 85707157Listed by: EXP REALTY LLC - New
 $415,000Active4 beds 3 baths2,259 sq. ft.
$415,000Active4 beds 3 baths2,259 sq. ft.20739 Wilde Redbud Trail, Richmond, TX 77407
MLS# 85596314Listed by: J. WOODLEY REALTY LLC - New
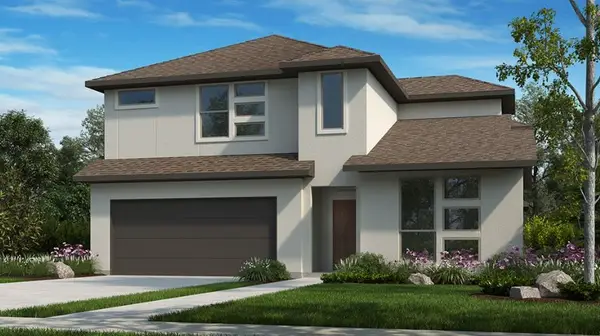 $661,010Active5 beds 5 baths3,150 sq. ft.
$661,010Active5 beds 5 baths3,150 sq. ft.9606 Starry Eyes Lane, Richmond, TX 77407
MLS# 92952496Listed by: TURNER MANGUM,LLC - New
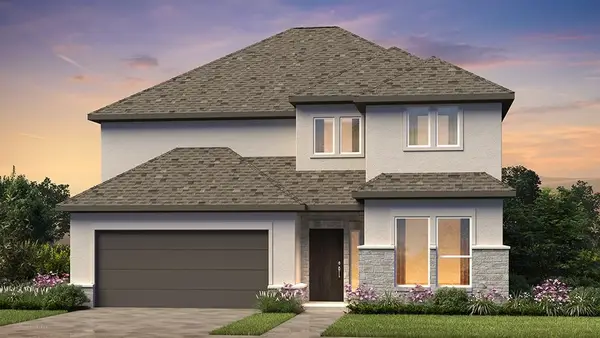 $589,430Active5 beds 4 baths2,596 sq. ft.
$589,430Active5 beds 4 baths2,596 sq. ft.9626 Seaside Daisy Lane, Richmond, TX 77407
MLS# 39088905Listed by: TURNER MANGUM,LLC - New
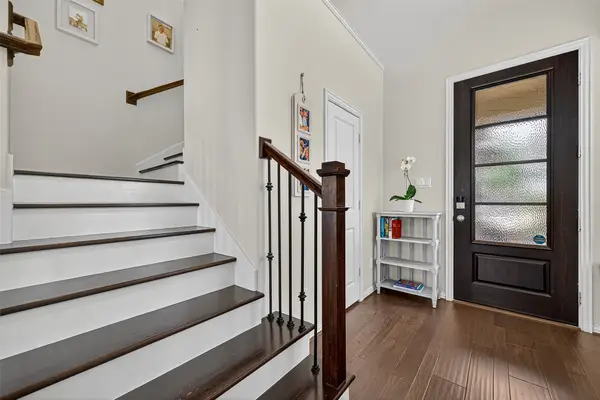 $269,900Active3 beds 3 baths1,559 sq. ft.
$269,900Active3 beds 3 baths1,559 sq. ft.22603 Judge Davis Court, Richmond, TX 77469
MLS# 55818708Listed by: NEXTHOME REALTY SOLUTIONS BCS - New
 $577,469Active4 beds 3 baths3,601 sq. ft.
$577,469Active4 beds 3 baths3,601 sq. ft.5814 Chaste Court, Richmond, TX 77469
MLS# 94998501Listed by: NEWFOUND REAL ESTATE - New
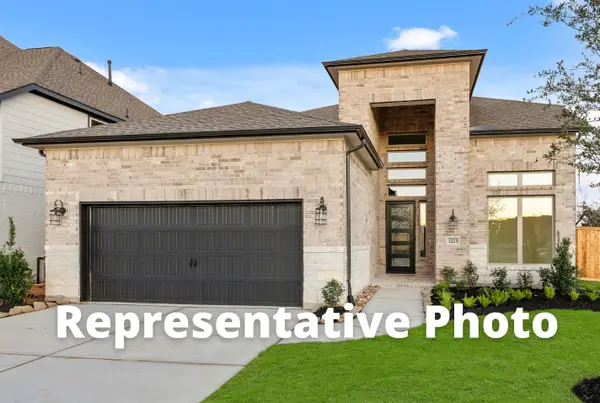 $624,510Active4 beds 4 baths3,040 sq. ft.
$624,510Active4 beds 4 baths3,040 sq. ft.402 Sunlit Valley Circle, Richmond, TX 77406
MLS# 29858258Listed by: WESTIN HOMES - New
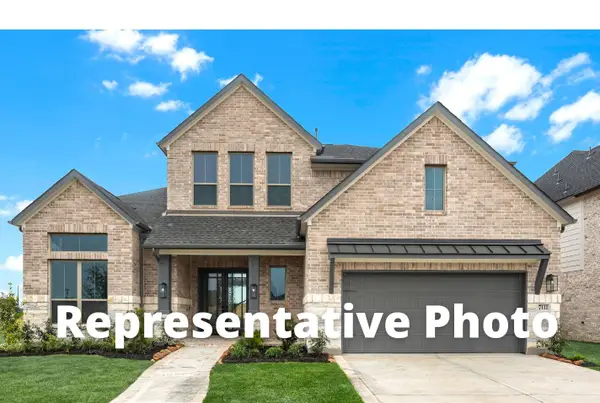 $743,684Active5 beds 5 baths3,682 sq. ft.
$743,684Active5 beds 5 baths3,682 sq. ft.26807 Beacon Lodge Lane, Richmond, TX 77406
MLS# 55309675Listed by: WESTIN HOMES - New
 $620,690Active4 beds 4 baths3,114 sq. ft.
$620,690Active4 beds 4 baths3,114 sq. ft.10810 Alcyone Grove Way, Richmond, TX 77406
MLS# 7726307Listed by: WESTIN HOMES

