20907 Tranquil Shores Drive, Richmond, TX 77407
Local realty services provided by:Better Homes and Gardens Real Estate Hometown
20907 Tranquil Shores Drive,Richmond, TX 77407
$635,000
- 4 Beds
- 3 Baths
- 3,540 sq. ft.
- Single family
- Active
Listed by: michelle eads
Office: redfin corporation
MLS#:8281641
Source:HARMLS
Price summary
- Price:$635,000
- Price per sq. ft.:$179.38
- Monthly HOA dues:$76.67
About this home
Expansive 1-story home w/ backyard pool retreat offering a split floor plan designed for both comfort & entertaining. The remodeled gourmet kitchen boasts granite counters, SS appliances, double ovens, new stove, microwave & vent-a-hood, extended cabinet space, modern flooring & stylish backsplash. The open concept design flows into a vast living area anchored by a fireplace, plus a private study, media room & 4 spacious bedrooms including a large primary retreat. The remodeled master bath impresses w/ new flooring, updated glass shower, cabinets, fixtures, mirrors & backsplash. Additional updates include modern light fixtures throughout, freshly painted 3-car garage & extended backyard deck. Outdoors, enjoy a sparkling pool, upgraded hardscaping, covered patio, mature trees & low-maintenance landscaping on a private corner cul-de-sac lot. Zoned to Lamar CISD schools & minutes from Westpark Tollway, Grand Pkwy, 1093 & top shops/dining, this home truly has it all!
Contact an agent
Home facts
- Year built:2013
- Listing ID #:8281641
- Updated:November 25, 2025 at 12:38 PM
Rooms and interior
- Bedrooms:4
- Total bathrooms:3
- Full bathrooms:3
- Living area:3,540 sq. ft.
Heating and cooling
- Cooling:Attic Fan, Central Air, Electric
- Heating:Central, Gas
Structure and exterior
- Roof:Composition
- Year built:2013
- Building area:3,540 sq. ft.
- Lot area:0.28 Acres
Schools
- High school:TOMAS HIGH SCHOOL (LAMAR)
- Middle school:BANKS MIDDLE SCHOOL
- Elementary school:MCNEILL ELEMENTARY SCHOOL
Utilities
- Sewer:Public Sewer
Finances and disclosures
- Price:$635,000
- Price per sq. ft.:$179.38
- Tax amount:$15,104 (2025)
New listings near 20907 Tranquil Shores Drive
- New
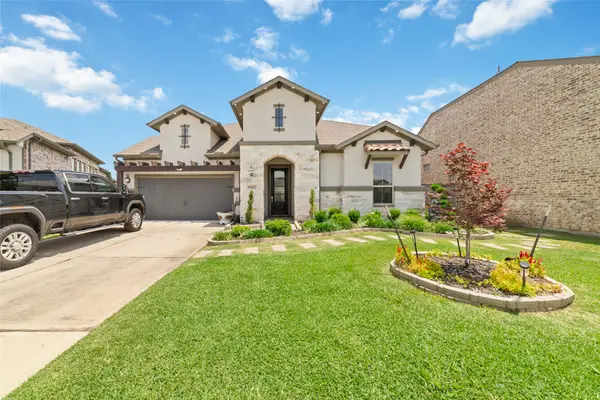 $539,900Active3 beds 3 baths2,649 sq. ft.
$539,900Active3 beds 3 baths2,649 sq. ft.8007 Clearwater Glen Court, Richmond, TX 77407
MLS# 49238503Listed by: THE NGUYENS & ASSOCIATES - New
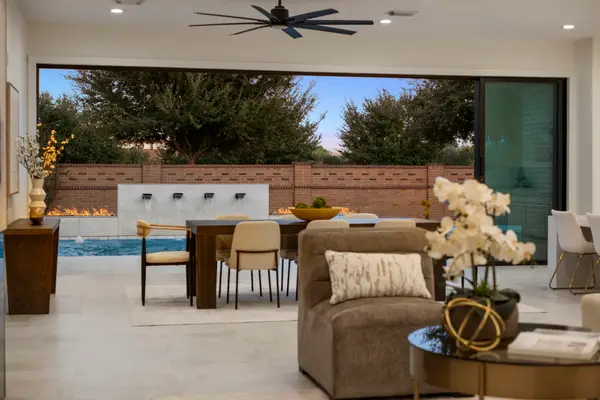 $1,199,000Active5 beds 6 baths5,402 sq. ft.
$1,199,000Active5 beds 6 baths5,402 sq. ft.23514 Bellina Drive, Richmond, TX 77406
MLS# 57185970Listed by: KELLER WILLIAMS PREMIER REALTY - New
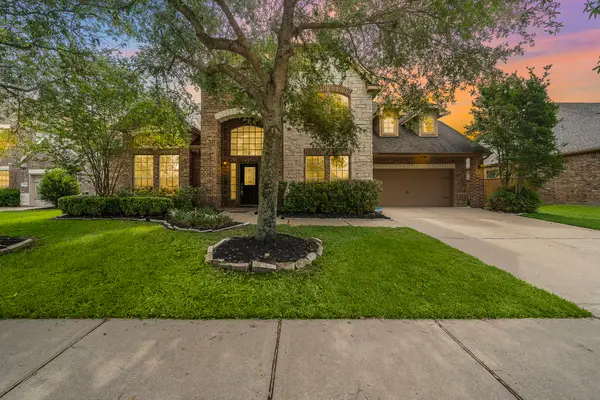 $595,000Active5 beds 4 baths4,143 sq. ft.
$595,000Active5 beds 4 baths4,143 sq. ft.11014 Via Capri Court, Richmond, TX 77406
MLS# 60550493Listed by: EXP REALTY LLC - New
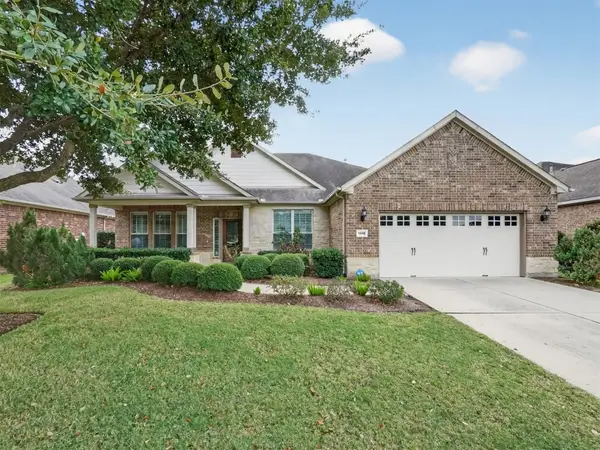 $489,000Active3 beds 4 baths2,671 sq. ft.
$489,000Active3 beds 4 baths2,671 sq. ft.1115 Majestic Oak, Richmond, TX 77469
MLS# 48622445Listed by: ALL CITY REAL ESTATE - Open Fri, 10am to 6pmNew
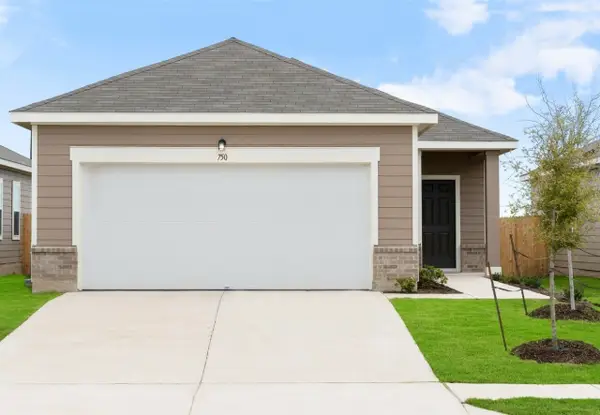 $287,000Active3 beds 2 baths1,412 sq. ft.
$287,000Active3 beds 2 baths1,412 sq. ft.8542 Alma Lily Drive, Richmond, TX 77469
MLS# 93917471Listed by: STARLIGHT HOMES - New
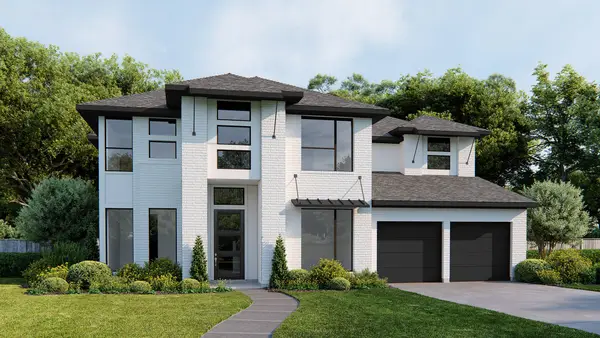 $757,900Active5 beds 5 baths3,593 sq. ft.
$757,900Active5 beds 5 baths3,593 sq. ft.26719 Copernicus Cove Court, Richmond, TX 77406
MLS# 59846301Listed by: PERRY HOMES REALTY, LLC - New
 $390,000Active5 beds 3 baths
$390,000Active5 beds 3 baths21911 Canyonwood Park Ln, Richmond, TX 77469
MLS# 83528408Listed by: CENTURY 21 ENERGY - New
 $349,990Active4 beds 2 baths1,761 sq. ft.
$349,990Active4 beds 2 baths1,761 sq. ft.7607 Victoria Brook Trace, Richmond, TX 77407
MLS# 30384521Listed by: TURNER MANGUM,LLC - New
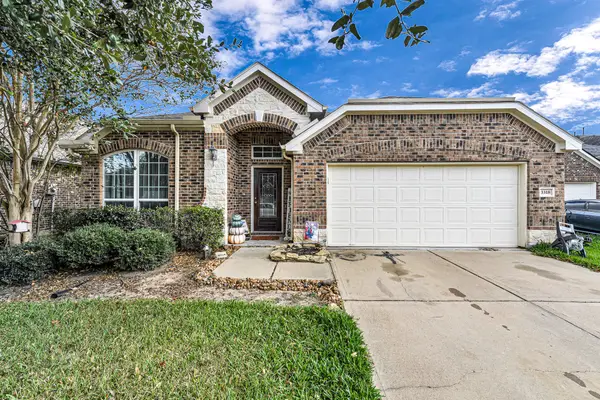 $362,000Active4 beds 2 baths2,295 sq. ft.
$362,000Active4 beds 2 baths2,295 sq. ft.3318 Hardley Meadow Court, Richmond, TX 77406
MLS# 62145658Listed by: THE SEARS GROUP - New
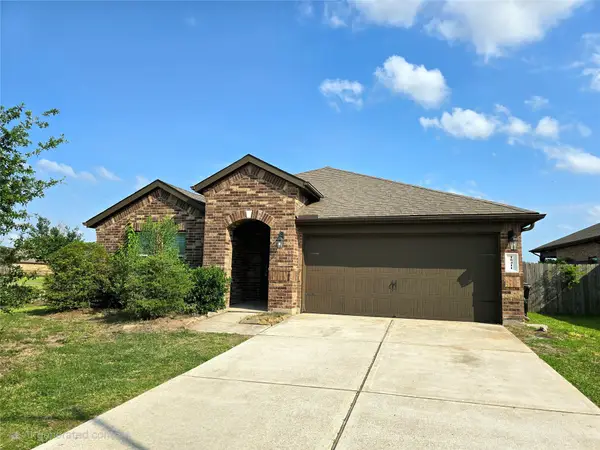 $380,000Active4 beds 2 baths2,024 sq. ft.
$380,000Active4 beds 2 baths2,024 sq. ft.18411 Pelham Hollow Trail, Richmond, TX 77407
MLS# 73537991Listed by: THE NGUYENS & ASSOCIATES
