21003 Shelbyville Drive, Richmond, TX 77407
Local realty services provided by:Better Homes and Gardens Real Estate Gary Greene
21003 Shelbyville Drive,Richmond, TX 77407
$415,000
- 3 Beds
- 3 Baths
- 2,294 sq. ft.
- Single family
- Pending
Listed by: holly knee
Office: united real estate
MLS#:60130371
Source:HARMLS
Price summary
- Price:$415,000
- Price per sq. ft.:$180.91
- Monthly HOA dues:$75
About this home
Beautifully maintained and set on a premium oversized lot, this Long Meadow Farms gem offers comfort, style, and exceptional privacy. This 3-bedroom, 2.5-bath home features an inviting open floor plan with rich wood floors, an island kitchen with freshly painted cabinetry, breakfast area, a dedicated home office, and a versatile dining/flex space. Enjoy outdoor living on the covered patio overlooking a spacious, fully fenced backyard—no back neighbors means added privacy. The charming brick-and-stone exterior, covered front entry, stained wood garage doors, and gorgeous landscaping create standout curb appeal.
Long Meadow Farms provides a vibrant community lifestyle with parks, playgrounds, walking trails, pools, and tennis courts. Ideally situated just moments from Hwy 99, you’ll have effortless access to shopping, dining, and highly rated schools. With thoughtful upgrades, a smart layout, and an unbeatable location, this home is truly move-in ready. Schedule your showing today!
Contact an agent
Home facts
- Year built:2014
- Listing ID #:60130371
- Updated:November 26, 2025 at 08:07 AM
Rooms and interior
- Bedrooms:3
- Total bathrooms:3
- Full bathrooms:2
- Half bathrooms:1
- Living area:2,294 sq. ft.
Heating and cooling
- Cooling:Central Air, Electric
- Heating:Central, Gas
Structure and exterior
- Roof:Composition
- Year built:2014
- Building area:2,294 sq. ft.
- Lot area:0.19 Acres
Schools
- High school:TOMAS HIGH SCHOOL (LAMAR)
- Middle school:BANKS MIDDLE SCHOOL
- Elementary school:ADOLPHUS ELEMENTARY SCHOOL
Utilities
- Sewer:Public Sewer
Finances and disclosures
- Price:$415,000
- Price per sq. ft.:$180.91
- Tax amount:$10,784 (2025)
New listings near 21003 Shelbyville Drive
- New
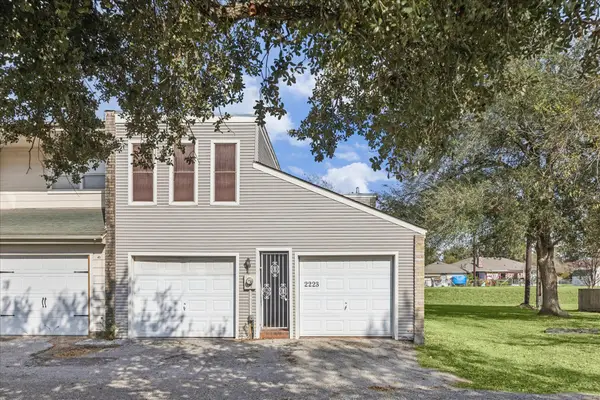 $209,990Active3 beds 3 baths1,907 sq. ft.
$209,990Active3 beds 3 baths1,907 sq. ft.2223 Par Lane, Richmond, TX 77469
MLS# 44072488Listed by: TEXAS PREMIER REALTY - New
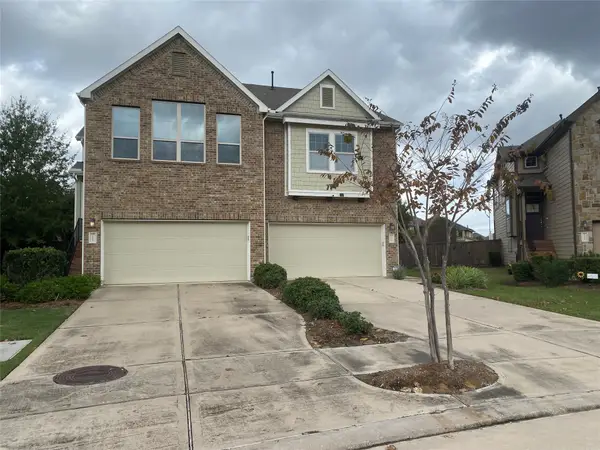 $299,900Active3 beds 3 baths1,860 sq. ft.
$299,900Active3 beds 3 baths1,860 sq. ft.12147 San Luca Street E, Richmond, TX 77406
MLS# 62206445Listed by: CENTURY 21 WESTERN REALTY, INC - New
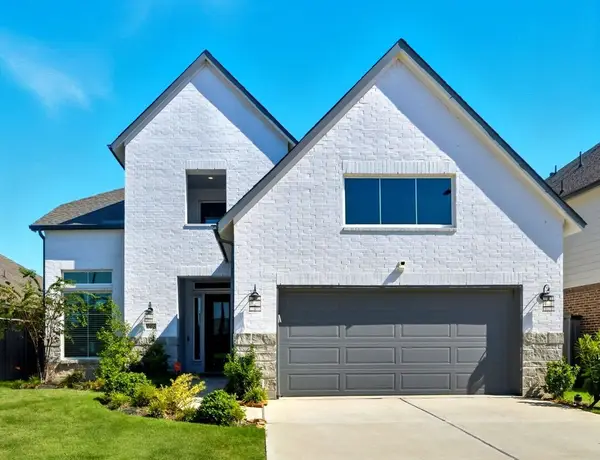 $595,000Active4 beds 4 baths3,190 sq. ft.
$595,000Active4 beds 4 baths3,190 sq. ft.10438 Rigel Ridge Way, Richmond, TX 77406
MLS# 67405462Listed by: TEXAS ADVANTAGE REALTY - Open Sun, 12 to 2pmNew
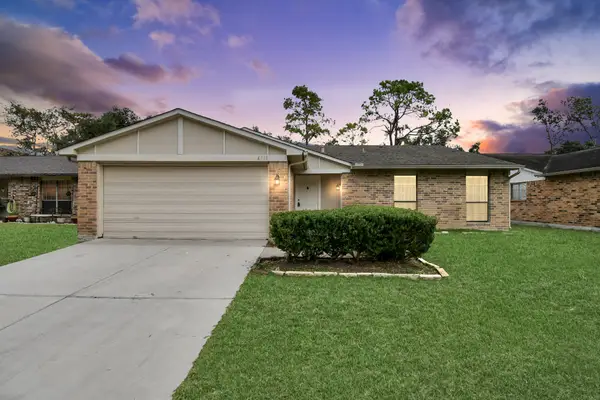 $245,000Active3 beds 2 baths1,569 sq. ft.
$245,000Active3 beds 2 baths1,569 sq. ft.6719 Pickett Drive, Richmond, TX 77469
MLS# 23074962Listed by: RE/MAX FINE PROPERTIES - New
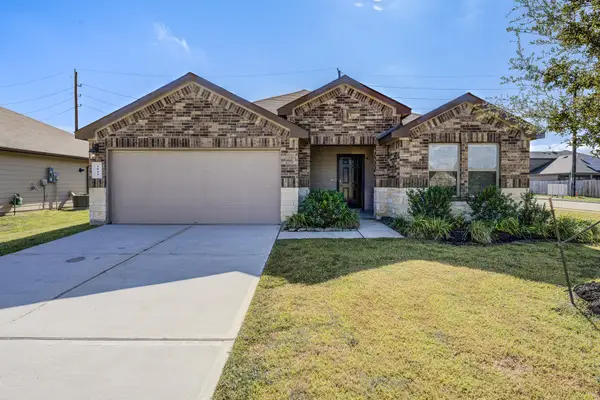 $269,900Active3 beds 2 baths1,607 sq. ft.
$269,900Active3 beds 2 baths1,607 sq. ft.1815 Golden Ale Court, Richmond, TX 77469
MLS# 84058717Listed by: KELLER WILLIAMS PLATINUM - New
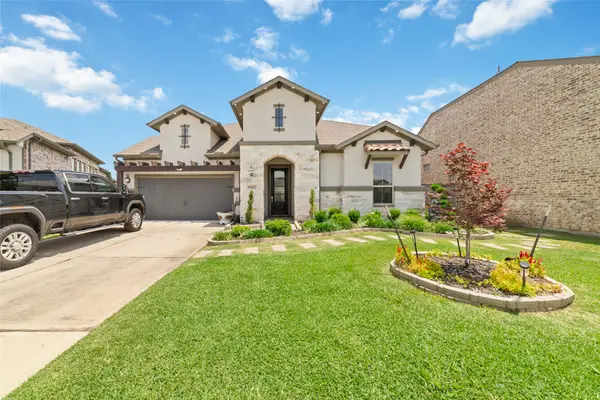 $539,900Active3 beds 3 baths2,649 sq. ft.
$539,900Active3 beds 3 baths2,649 sq. ft.8007 Clearwater Glen Court, Richmond, TX 77407
MLS# 49238503Listed by: THE NGUYENS & ASSOCIATES - New
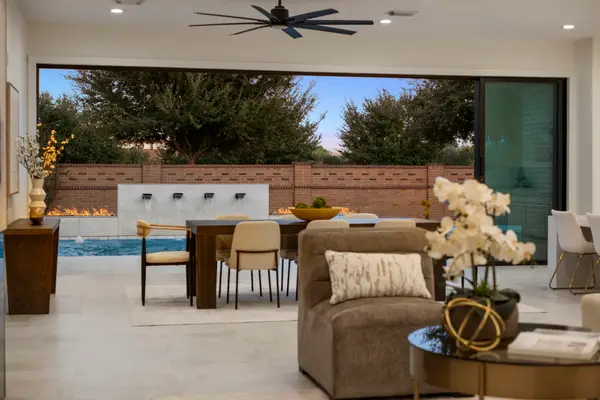 $1,199,000Active5 beds 6 baths5,402 sq. ft.
$1,199,000Active5 beds 6 baths5,402 sq. ft.23514 Bellina Drive, Richmond, TX 77406
MLS# 57185970Listed by: KELLER WILLIAMS PREMIER REALTY - New
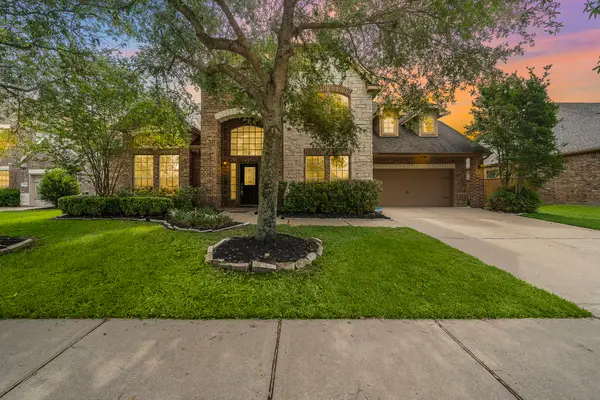 $595,000Active5 beds 4 baths4,143 sq. ft.
$595,000Active5 beds 4 baths4,143 sq. ft.11014 Via Capri Court, Richmond, TX 77406
MLS# 60550493Listed by: EXP REALTY LLC - New
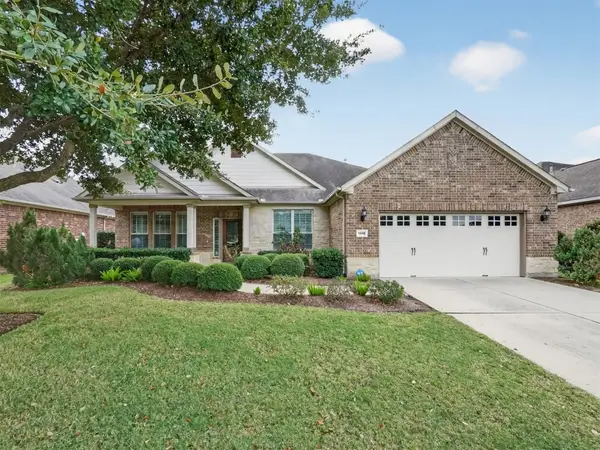 $489,000Active3 beds 4 baths2,671 sq. ft.
$489,000Active3 beds 4 baths2,671 sq. ft.1115 Majestic Oak, Richmond, TX 77469
MLS# 48622445Listed by: ALL CITY REAL ESTATE - Open Fri, 10am to 6pmNew
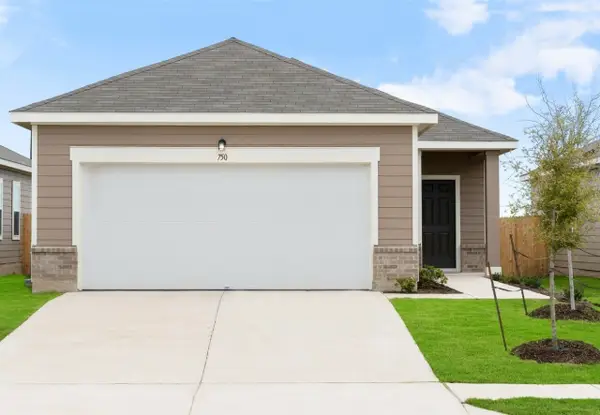 $273,990Active3 beds 2 baths1,412 sq. ft.
$273,990Active3 beds 2 baths1,412 sq. ft.8542 Alma Lily Drive, Richmond, TX 77469
MLS# 93917471Listed by: STARLIGHT HOMES
