2115 Trinity Manor Lane, Richmond, TX 77469
Local realty services provided by:Better Homes and Gardens Real Estate Gary Greene
2115 Trinity Manor Lane,Richmond, TX 77469
$530,000
- 4 Beds
- 4 Baths
- 3,705 sq. ft.
- Single family
- Active
Listed by: brian carter
Office: trust real estate
MLS#:8652906
Source:HARMLS
Price summary
- Price:$530,000
- Price per sq. ft.:$143.05
- Monthly HOA dues:$70.83
About this home
2115 Trinity Manor is an exceptional home in pristine condition! This impressive home features 3705 Sq Ft ALL ON 1 LEVEL, 4 bedrooms, 3.5 bathrooms, a formal dining, study, 3 car garage & NO REAR NEIGHBORS + A NEW ROOF (2024), driveway (2023) & Hot Water Heaters (2024)! The exterior is timeless & elegant with well manicured landscaping! As you enter the home there's an immediate WOW factor! The grand entry, study & formal dining all have 13' raised coffered ceilings! The enormous great room showcases soaring 14' ceilings, a cozy fireplace, & a spectacular wall of windows that flood the space with natural light. The covered patio is the perfect outdoor retreat.You have to tour this property to understand just how AMAZING it is! River Park West offers exceptional amenities - a pool, parks, playground, fishing piers, rec center, clubhouse & is in close proximity to HWY 59, HWY 99, First Colony Mall, & many shopping & dining outlets! Overall this home is truly exceptional & one of a kind!
Contact an agent
Home facts
- Year built:2007
- Listing ID #:8652906
- Updated:January 09, 2026 at 01:20 PM
Rooms and interior
- Bedrooms:4
- Total bathrooms:4
- Full bathrooms:3
- Half bathrooms:1
- Living area:3,705 sq. ft.
Heating and cooling
- Cooling:Central Air, Electric
- Heating:Central, Gas
Structure and exterior
- Roof:Composition
- Year built:2007
- Building area:3,705 sq. ft.
- Lot area:0.2 Acres
Schools
- High school:LAMAR CONSOLIDATED HIGH SCHOOL
- Middle school:LAMAR JUNIOR HIGH SCHOOL
- Elementary school:HUTCHISON ELEMENTARY SCHOOL
Utilities
- Sewer:Public Sewer
Finances and disclosures
- Price:$530,000
- Price per sq. ft.:$143.05
- Tax amount:$12,564 (2025)
New listings near 2115 Trinity Manor Lane
- New
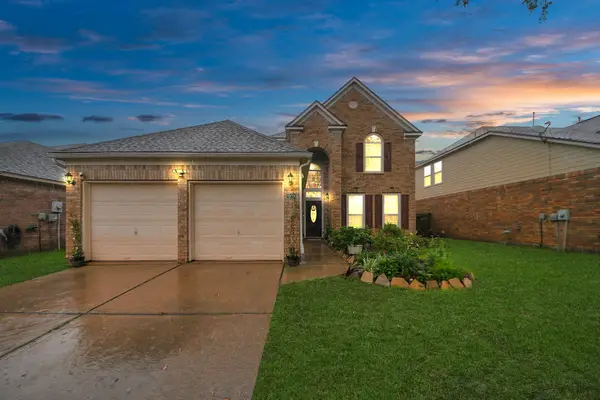 $345,000Active4 beds 3 baths2,496 sq. ft.
$345,000Active4 beds 3 baths2,496 sq. ft.20310 Port Bishop Lane, Richmond, TX 77407
MLS# 95788433Listed by: PROMPT REALTY & MORTGAGE, INC - New
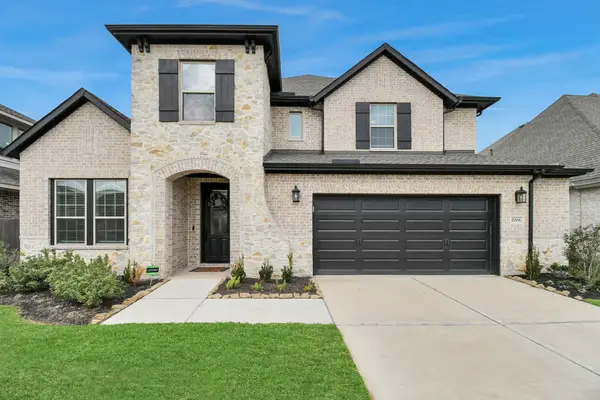 $534,999Active4 beds 4 baths2,878 sq. ft.
$534,999Active4 beds 4 baths2,878 sq. ft.2006 Ruby Creek Court, Richmond, TX 77469
MLS# 13798007Listed by: NB ELITE REALTY - New
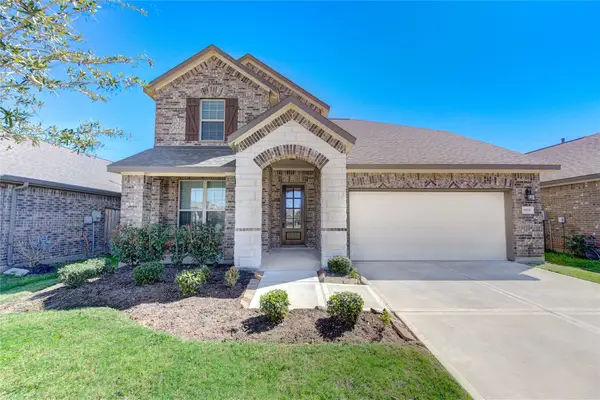 $398,000Active4 beds 4 baths2,828 sq. ft.
$398,000Active4 beds 4 baths2,828 sq. ft.9618 Eastern Sky Lane, Richmond, TX 77406
MLS# 23119642Listed by: KINGFAY INC - New
 $349,999Active4 beds 2 baths2,358 sq. ft.
$349,999Active4 beds 2 baths2,358 sq. ft.1826 Sandy Trail Lane, Richmond, TX 77469
MLS# 54099192Listed by: CENTERMARK COMMERCIAL REAL ESTATE - New
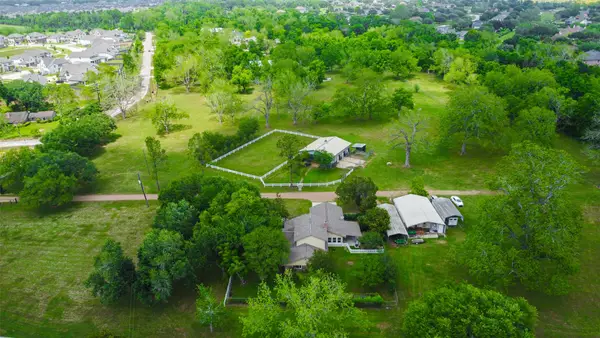 $2,400,000Active4 beds 3 baths2,510 sq. ft.
$2,400,000Active4 beds 3 baths2,510 sq. ft.2810 Precinct Line Road, Richmond, TX 77406
MLS# 6499313Listed by: KELLER WILLIAMS PREMIER REALTY - New
 Listed by BHGRE$379,000Active3 beds 3 baths1,812 sq. ft.
Listed by BHGRE$379,000Active3 beds 3 baths1,812 sq. ft.10807 Cassiopeia Creek Circle, Richmond, TX 77406
MLS# 48302458Listed by: BETTER HOMES AND GARDENS REAL ESTATE GARY GREENE - KATY - New
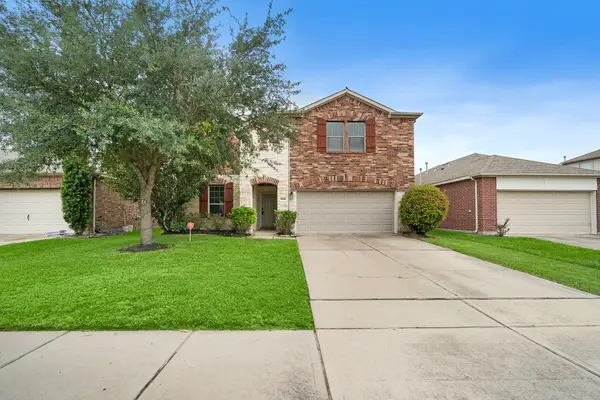 $345,000Active4 beds 3 baths2,535 sq. ft.
$345,000Active4 beds 3 baths2,535 sq. ft.1102 Larkfield Drive, Richmond, TX 77469
MLS# 83953498Listed by: NEXUS ONE PROPERTIES - New
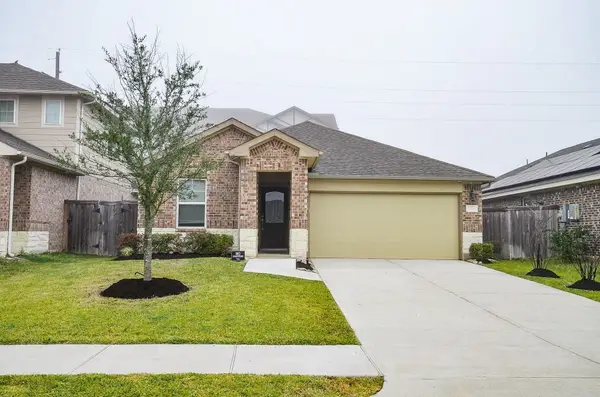 $349,990Active3 beds 2 baths1,498 sq. ft.
$349,990Active3 beds 2 baths1,498 sq. ft.21714 Reserve Ranch Trail, Richmond, TX 77407
MLS# 21984042Listed by: FAIRDALE REALTY - New
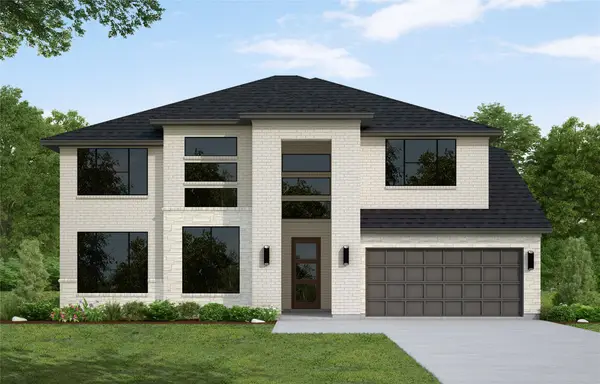 $694,952Active5 beds 5 baths3,800 sq. ft.
$694,952Active5 beds 5 baths3,800 sq. ft.4931 Carina Street, Richmond, TX 77469
MLS# 52800185Listed by: WESTIN HOMES - New
 $752,081Active5 beds 5 baths3,796 sq. ft.
$752,081Active5 beds 5 baths3,796 sq. ft.26614 Astrid Heights Road, Richmond, TX 77406
MLS# 55815400Listed by: WESTIN HOMES
