21207 Knoll Blossom Lane, Richmond, TX 77407
Local realty services provided by:Better Homes and Gardens Real Estate Gary Greene
21207 Knoll Blossom Lane,Richmond, TX 77407
$419,500
- 5 Beds
- 4 Baths
- 3,385 sq. ft.
- Single family
- Active
Listed by: scott broussard
Office: texas premier realty
MLS#:64047664
Source:HARMLS
Price summary
- Price:$419,500
- Price per sq. ft.:$123.93
- Monthly HOA dues:$54.67
About this home
reduced! This inviting home sits on a generous cul-de-sac lot just one block from the brand-new Creek Side Park complex. Step inside to a welcoming foyer, flanked by a private study on one side and a spacious formal dining room on the other. A sweeping staircase leads into the open-concept den, anchored by a cozy fireplace and seamlessly connected to the large island kitchen—ideal for entertaining or everyday living. The primary suite is tucked away downstairs for added privacy and includes a spacious ensuite bath. Upstairs, you’ll find oversized secondary bedrooms, and a huge gameroom with bonus space perfect for a study area, hobby corner, or home gym. 6 zone sprinkler system, covered back patio. Community amenities: 2 pools, walking/biking trails, and the Creek Side complex just steps away Quick access to Westpark Tollway, Grand Parkway, shopping, and top dining spots. This home will need some TLC for the primary suite, floors and paint and is priced accordingly.
Contact an agent
Home facts
- Year built:2007
- Listing ID #:64047664
- Updated:November 27, 2025 at 12:38 PM
Rooms and interior
- Bedrooms:5
- Total bathrooms:4
- Full bathrooms:3
- Half bathrooms:1
- Living area:3,385 sq. ft.
Heating and cooling
- Cooling:Central Air, Gas
- Heating:Central, Gas
Structure and exterior
- Roof:Composition
- Year built:2007
- Building area:3,385 sq. ft.
Schools
- High school:BUSH HIGH SCHOOL
- Middle school:CROCKETT MIDDLE SCHOOL (FORT BEND)
- Elementary school:PATTERSON ELEMENTARY SCHOOL (FORT BEND)
Utilities
- Sewer:Public Sewer
Finances and disclosures
- Price:$419,500
- Price per sq. ft.:$123.93
New listings near 21207 Knoll Blossom Lane
- New
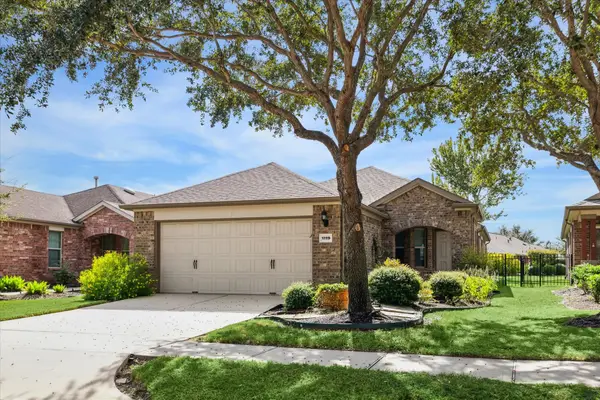 $309,900Active2 beds 2 baths1,542 sq. ft.
$309,900Active2 beds 2 baths1,542 sq. ft.1119 Catalpa Drive, Richmond, TX 77469
MLS# 79971677Listed by: STEPHEN A. MENDEL - New
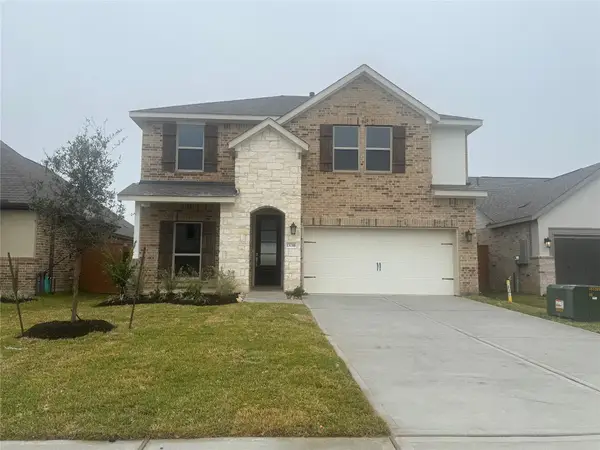 $378,990Active3 beds 3 baths2,539 sq. ft.
$378,990Active3 beds 3 baths2,539 sq. ft.3415 Morning Fog Drive, Richmond, TX 77406
MLS# 12463348Listed by: LENNAR HOMES VILLAGE BUILDERS, LLC - New
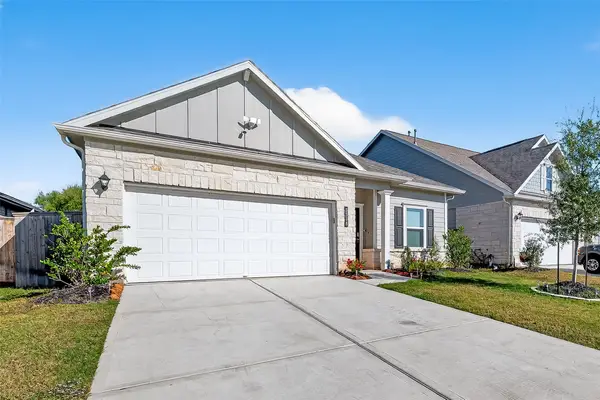 $349,000Active4 beds 2 baths1,943 sq. ft.
$349,000Active4 beds 2 baths1,943 sq. ft.3318 Brushy Marsh Drive, Richmond, TX 77406
MLS# 20001024Listed by: 5TH STREAM REALTY - New
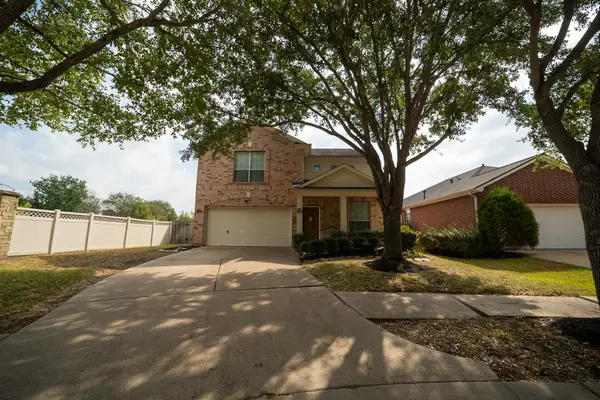 $315,000Active4 beds 3 baths2,247 sq. ft.
$315,000Active4 beds 3 baths2,247 sq. ft.322 Autumn Creek Lane, Richmond, TX 77406
MLS# 20119148Listed by: SHANNI LO - New
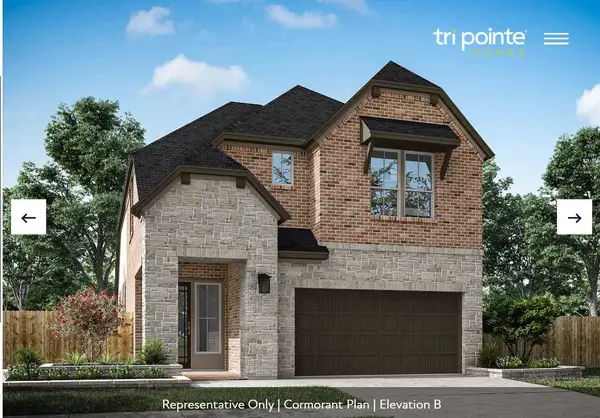 $526,521Active4 beds 4 baths2,602 sq. ft.
$526,521Active4 beds 4 baths2,602 sq. ft.9706 Poinsettia Haven Lane, Richmond, TX 77407
MLS# 34290589Listed by: TRI POINTE HOMES - New
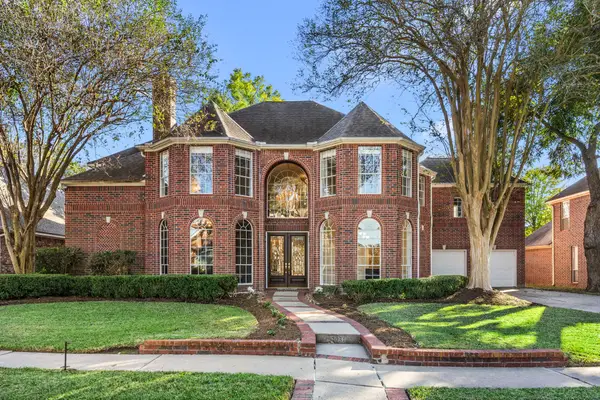 $740,000Active5 beds 3 baths4,325 sq. ft.
$740,000Active5 beds 3 baths4,325 sq. ft.2031 Pecan Trail Drive, Richmond, TX 77406
MLS# 61067582Listed by: RE/MAX FINE PROPERTIES - New
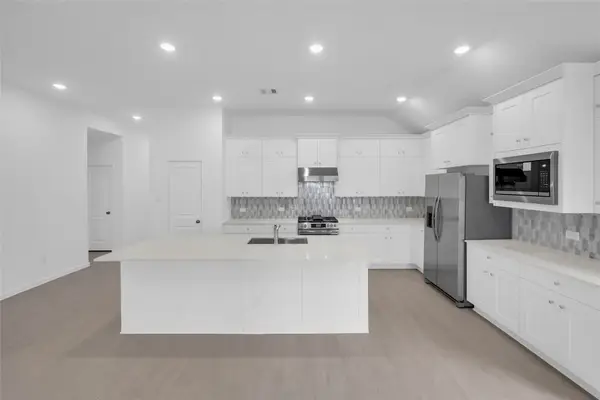 $346,990Active3 beds 2 baths1,880 sq. ft.
$346,990Active3 beds 2 baths1,880 sq. ft.3411 Morning Fog Drive, Richmond, TX 77406
MLS# 65916196Listed by: LENNAR HOMES VILLAGE BUILDERS, LLC - New
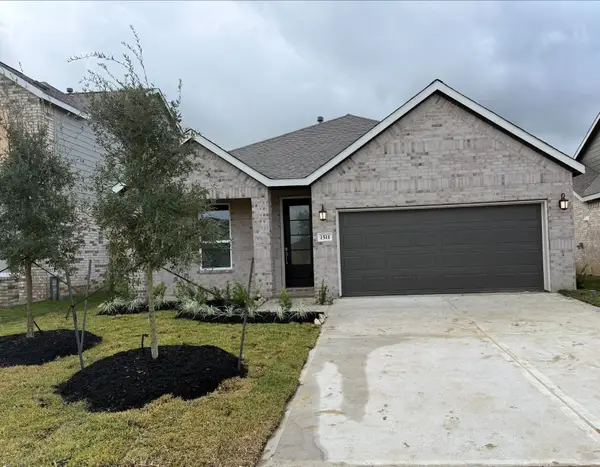 $348,990Active4 beds 2 baths1,908 sq. ft.
$348,990Active4 beds 2 baths1,908 sq. ft.3407 Morning Fog Drive, Richmond, TX 77406
MLS# 81972052Listed by: LENNAR HOMES VILLAGE BUILDERS, LLC - New
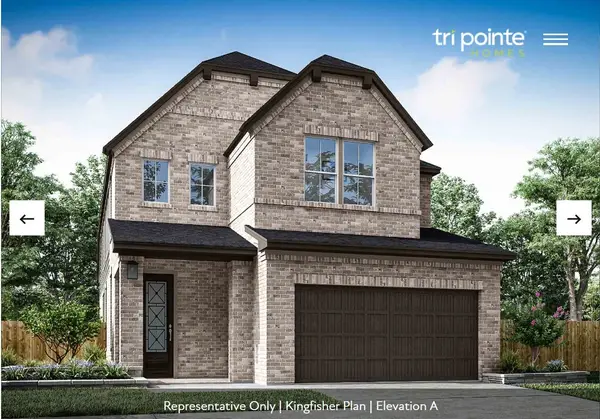 $523,718Active4 beds 3 baths2,408 sq. ft.
$523,718Active4 beds 3 baths2,408 sq. ft.9618 Poinsettia Haven Lane, Richmond, TX 77407
MLS# 82008114Listed by: TRI POINTE HOMES - New
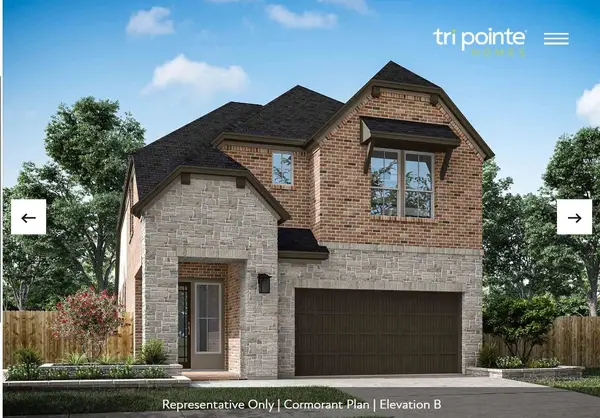 $540,114Active3 beds 4 baths2,641 sq. ft.
$540,114Active3 beds 4 baths2,641 sq. ft.9622 Poinsettia Haven Lane, Richmond, TX 77407
MLS# 9771178Listed by: TRI POINTE HOMES
