2126 Countryshire Lane, Richmond, TX 77406
Local realty services provided by:Better Homes and Gardens Real Estate Hometown
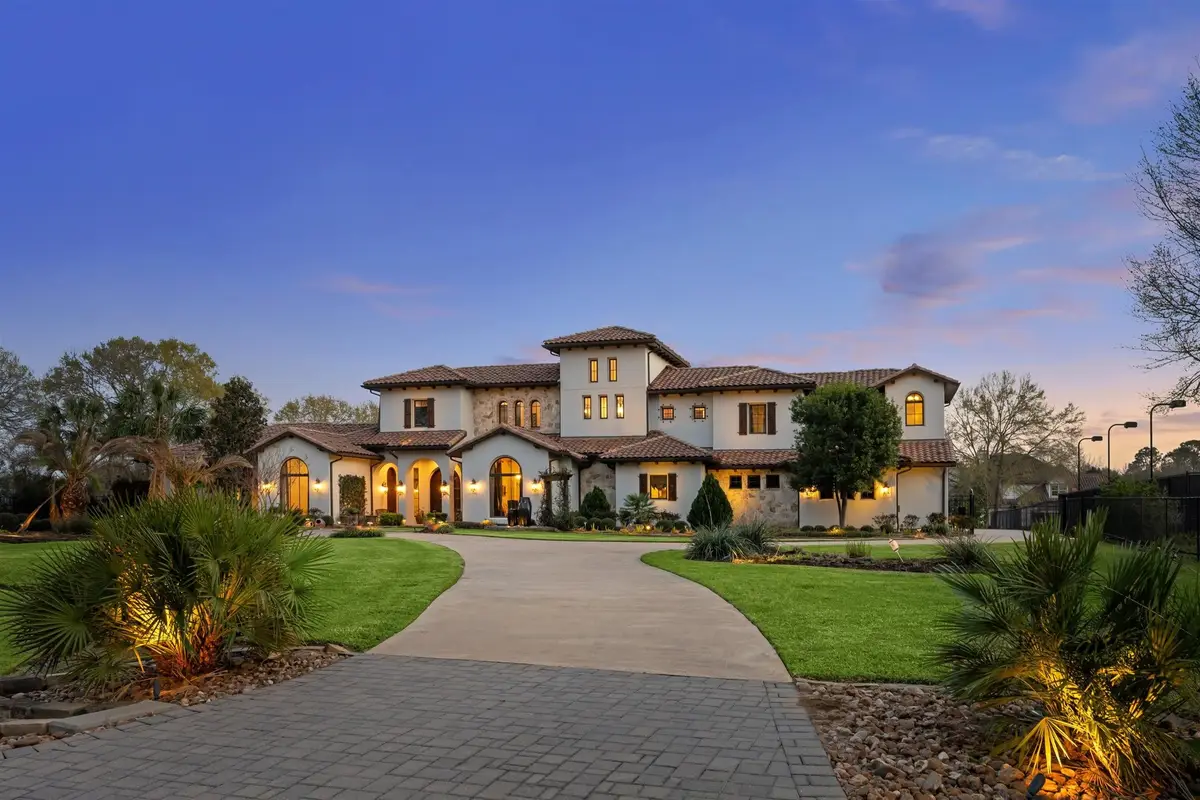
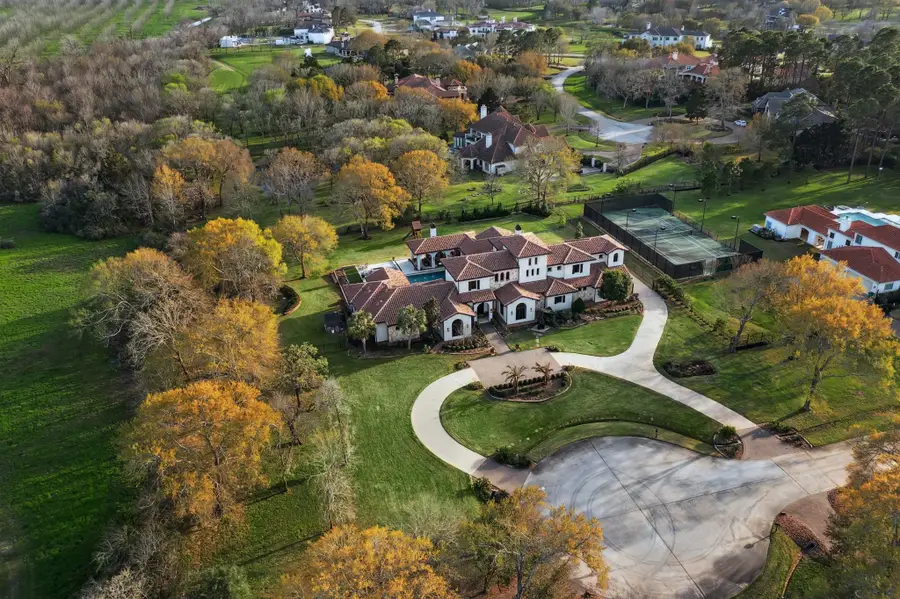
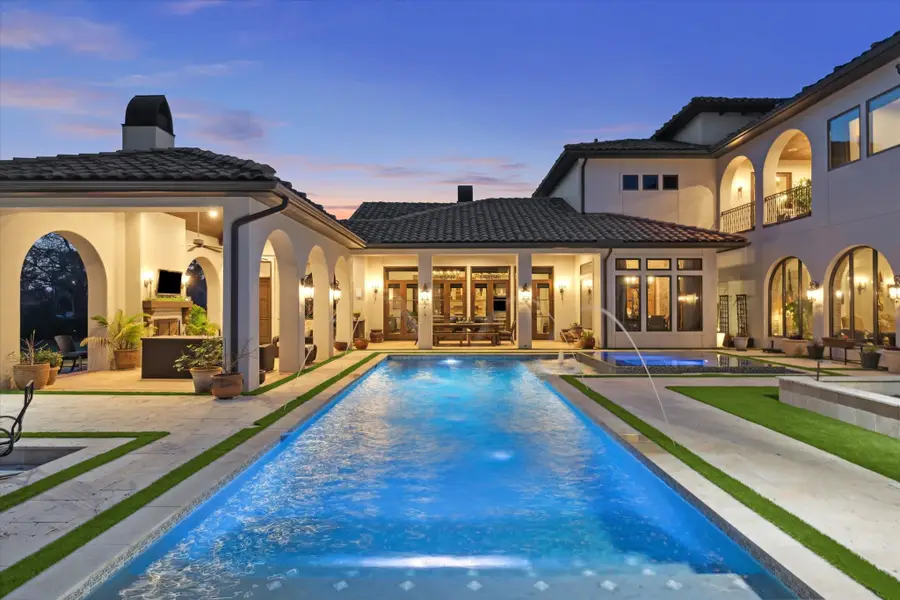
2126 Countryshire Lane,Richmond, TX 77406
$2,629,000
- 4 Beds
- 7 Baths
- 7,150 sq. ft.
- Single family
- Pending
Listed by:jimmy franklin
Office:exp realty llc.
MLS#:32583313
Source:HARMLS
Price summary
- Price:$2,629,000
- Price per sq. ft.:$367.69
- Monthly HOA dues:$214.75
About this home
Discover unparalleled elegance in this stunning 1.7-acre estate, perfectly located 2 miles from Westpark & 5 miles from 99! Nestled in a tranquil, gated enclave, this home is a masterpiece of craftsmanship & detail. The formal living room features striking stone & brick accents, while the formal dining area dazzles w/a full bar & wine room. The chef’s kitchen offers an extended butcher block island, food warmer drawer, food steamer, Miele coffee machine, multiple sinks, refrigerated drink drawers, coffered ceilings, & a butlers pantry. The primary suite is a sanctuary, w/a soaring cathedral ceiling, private wet bar, vanity area, & separate his/her areas/closets. The media room w/access to a full bar & balcony completes the picture-perfect setting. Step outside to your private paradise, where every element was designed to create an oasis, you’ll never want to leave. This isn’t a home; it’s a lifestyle unlike any other. Schedule your private tour today & prepare to be captivated!
Contact an agent
Home facts
- Year built:2007
- Listing Id #:32583313
- Updated:August 18, 2025 at 07:20 AM
Rooms and interior
- Bedrooms:4
- Total bathrooms:7
- Full bathrooms:4
- Half bathrooms:3
- Living area:7,150 sq. ft.
Heating and cooling
- Cooling:Central Air, Electric
- Heating:Central, Gas
Structure and exterior
- Roof:Tile
- Year built:2007
- Building area:7,150 sq. ft.
- Lot area:1.7 Acres
Schools
- High school:FOSTER HIGH SCHOOL
- Middle school:HENRY WERTHEIMER JUNIOR HIGH SCHOOL
- Elementary school:BENTLEY ELEMENTARY SCHOOL
Utilities
- Sewer:Septic Tank
Finances and disclosures
- Price:$2,629,000
- Price per sq. ft.:$367.69
- Tax amount:$29,931 (2024)
New listings near 2126 Countryshire Lane
- New
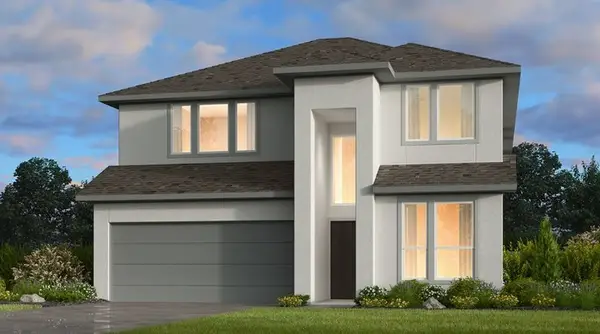 $640,100Active5 beds 4 baths2,935 sq. ft.
$640,100Active5 beds 4 baths2,935 sq. ft.9606 Foxwood Meadow Lane, Richmond, TX 77407
MLS# 11367105Listed by: TURNER MANGUM,LLC - New
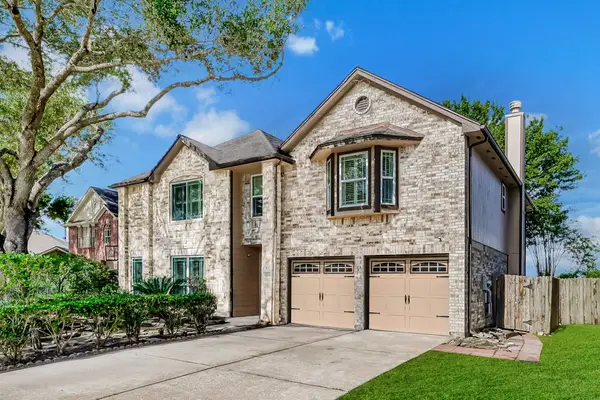 $373,000Active5 beds 3 baths3,185 sq. ft.
$373,000Active5 beds 3 baths3,185 sq. ft.22711 W Waterlake Drive, Richmond, TX 77406
MLS# 85707157Listed by: EXP REALTY LLC - New
 $415,000Active4 beds 3 baths2,259 sq. ft.
$415,000Active4 beds 3 baths2,259 sq. ft.20739 Wilde Redbud Trail, Richmond, TX 77407
MLS# 85596314Listed by: J. WOODLEY REALTY LLC - New
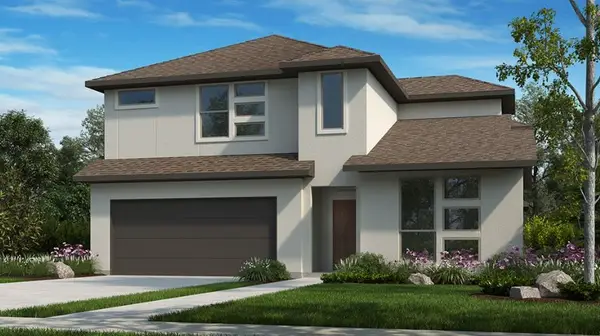 $661,010Active5 beds 5 baths3,150 sq. ft.
$661,010Active5 beds 5 baths3,150 sq. ft.9606 Starry Eyes Lane, Richmond, TX 77407
MLS# 92952496Listed by: TURNER MANGUM,LLC - New
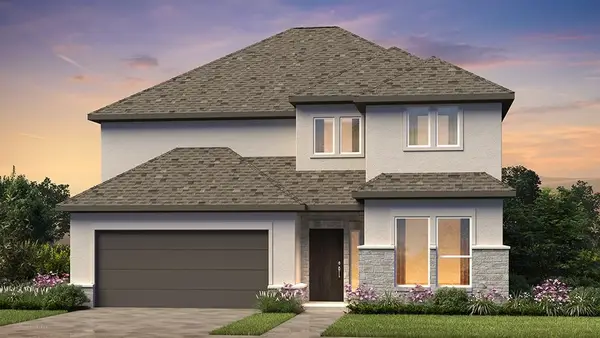 $589,430Active5 beds 4 baths2,596 sq. ft.
$589,430Active5 beds 4 baths2,596 sq. ft.9626 Seaside Daisy Lane, Richmond, TX 77407
MLS# 39088905Listed by: TURNER MANGUM,LLC - New
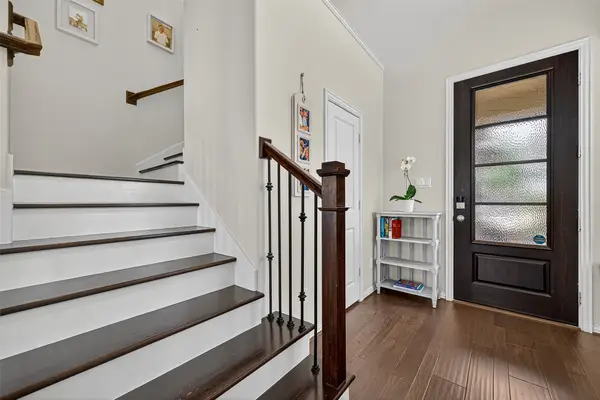 $269,900Active3 beds 3 baths1,559 sq. ft.
$269,900Active3 beds 3 baths1,559 sq. ft.22603 Judge Davis Court, Richmond, TX 77469
MLS# 55818708Listed by: NEXTHOME REALTY SOLUTIONS BCS - New
 $577,469Active4 beds 3 baths3,601 sq. ft.
$577,469Active4 beds 3 baths3,601 sq. ft.5814 Chaste Court, Richmond, TX 77469
MLS# 94998501Listed by: NEWFOUND REAL ESTATE - New
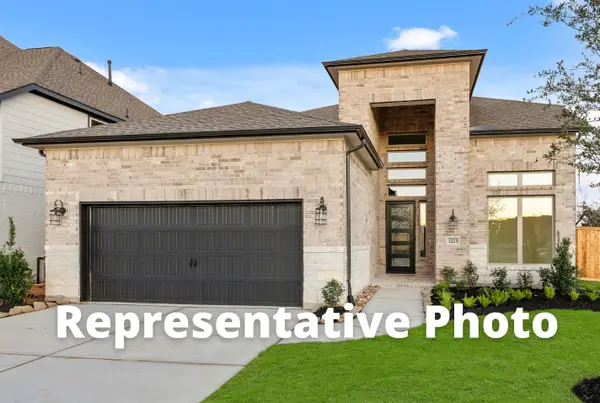 $624,510Active4 beds 4 baths3,040 sq. ft.
$624,510Active4 beds 4 baths3,040 sq. ft.402 Sunlit Valley Circle, Richmond, TX 77406
MLS# 29858258Listed by: WESTIN HOMES - New
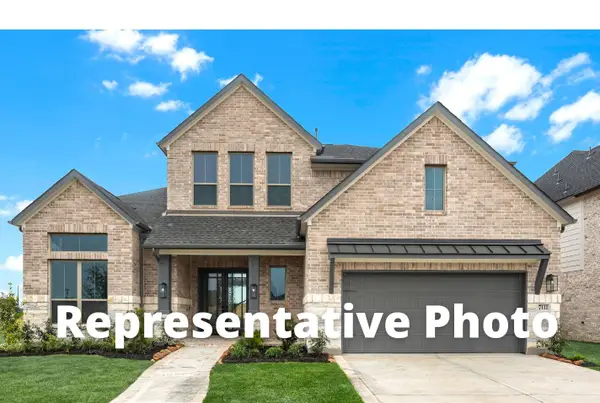 $743,684Active5 beds 5 baths3,682 sq. ft.
$743,684Active5 beds 5 baths3,682 sq. ft.26807 Beacon Lodge Lane, Richmond, TX 77406
MLS# 55309675Listed by: WESTIN HOMES - New
 $620,690Active4 beds 4 baths3,114 sq. ft.
$620,690Active4 beds 4 baths3,114 sq. ft.10810 Alcyone Grove Way, Richmond, TX 77406
MLS# 7726307Listed by: WESTIN HOMES

