21403 Beverly Chase Drive, Richmond, TX 77406
Local realty services provided by:Better Homes and Gardens Real Estate Gary Greene
21403 Beverly Chase Drive,Richmond, TX 77406
$489,900
- 5 Beds
- 4 Baths
- 3,045 sq. ft.
- Single family
- Active
Listed by: amy wokoun
Office: keller williams realty southwest
MLS#:22976700
Source:HARMLS
Price summary
- Price:$489,900
- Price per sq. ft.:$160.89
- Monthly HOA dues:$75
About this home
Located in the heart of Long Meadow Farms, this 5-bedroom, 3.5-bath home offers a perfect blend of comfort and thoughtful design. The open-concept living area features high ceilings and a cozy gas fireplace, flowing seamlessly into a gourmet kitchen equipped with an island, granite countertops, farmhouse sink, and gas range. A dedicated study provides a quiet workspace, while the first-floor primary suite serves as a private retreat with its own sitting area, double vanity, jetted tub, and frameless glass shower.
Outside, the expansive backyard includes a covered and extended patio ideal for morning coffee or weekend gatherings. The oversized 3 car garage offers abundant storage and features a split AC/heat unit—currently set up as a home gym, but adaptable to your needs.
Community amenities include a clubhouse, tennis courts, fitness center, pool, park, and playground. With quick access to the Grand Parkway, you’re just minutes from shopping, dining, and entertainment.
Contact an agent
Home facts
- Year built:2006
- Listing ID #:22976700
- Updated:January 09, 2026 at 01:20 PM
Rooms and interior
- Bedrooms:5
- Total bathrooms:4
- Full bathrooms:3
- Half bathrooms:1
- Living area:3,045 sq. ft.
Heating and cooling
- Cooling:Central Air, Electric
- Heating:Central, Electric
Structure and exterior
- Roof:Composition
- Year built:2006
- Building area:3,045 sq. ft.
- Lot area:0.31 Acres
Schools
- High school:FOSTER HIGH SCHOOL
- Middle school:BRISCOE JUNIOR HIGH SCHOOL
- Elementary school:ADOLPHUS ELEMENTARY SCHOOL
Utilities
- Sewer:Public Sewer
Finances and disclosures
- Price:$489,900
- Price per sq. ft.:$160.89
- Tax amount:$10,440 (2025)
New listings near 21403 Beverly Chase Drive
- New
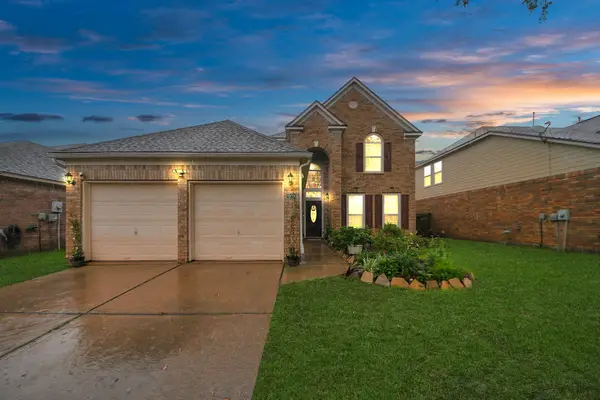 $345,000Active4 beds 3 baths2,496 sq. ft.
$345,000Active4 beds 3 baths2,496 sq. ft.20310 Port Bishop Lane, Richmond, TX 77407
MLS# 95788433Listed by: PROMPT REALTY & MORTGAGE, INC - New
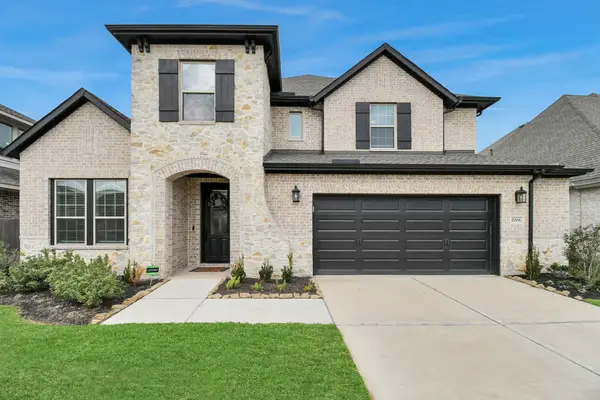 $534,999Active4 beds 4 baths2,878 sq. ft.
$534,999Active4 beds 4 baths2,878 sq. ft.2006 Ruby Creek Court, Richmond, TX 77469
MLS# 13798007Listed by: NB ELITE REALTY - New
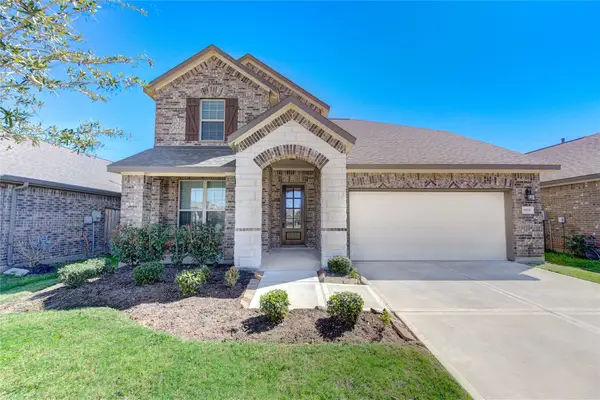 $398,000Active4 beds 4 baths2,828 sq. ft.
$398,000Active4 beds 4 baths2,828 sq. ft.9618 Eastern Sky Lane, Richmond, TX 77406
MLS# 23119642Listed by: KINGFAY INC - New
 $349,999Active4 beds 2 baths2,358 sq. ft.
$349,999Active4 beds 2 baths2,358 sq. ft.1826 Sandy Trail Lane, Richmond, TX 77469
MLS# 54099192Listed by: CENTERMARK COMMERCIAL REAL ESTATE - New
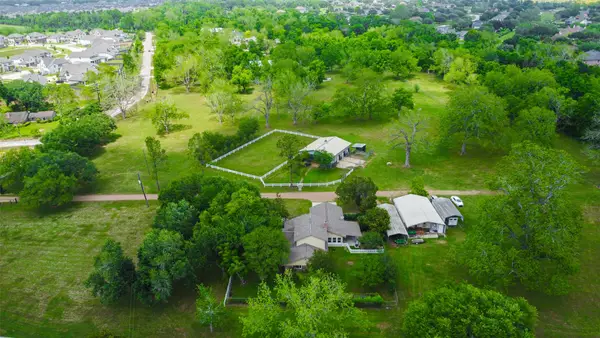 $2,400,000Active4 beds 3 baths2,510 sq. ft.
$2,400,000Active4 beds 3 baths2,510 sq. ft.2810 Precinct Line Road, Richmond, TX 77406
MLS# 6499313Listed by: KELLER WILLIAMS PREMIER REALTY - New
 Listed by BHGRE$379,000Active3 beds 3 baths1,812 sq. ft.
Listed by BHGRE$379,000Active3 beds 3 baths1,812 sq. ft.10807 Cassiopeia Creek Circle, Richmond, TX 77406
MLS# 48302458Listed by: BETTER HOMES AND GARDENS REAL ESTATE GARY GREENE - KATY - New
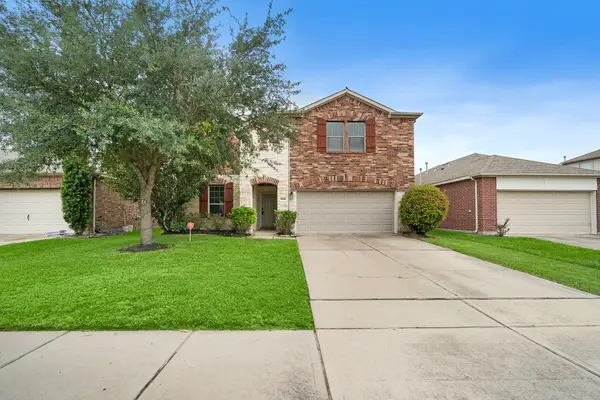 $345,000Active4 beds 3 baths2,535 sq. ft.
$345,000Active4 beds 3 baths2,535 sq. ft.1102 Larkfield Drive, Richmond, TX 77469
MLS# 83953498Listed by: NEXUS ONE PROPERTIES - New
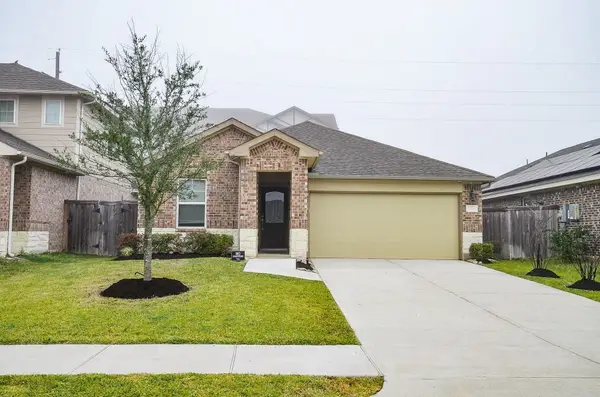 $349,990Active3 beds 2 baths1,498 sq. ft.
$349,990Active3 beds 2 baths1,498 sq. ft.21714 Reserve Ranch Trail, Richmond, TX 77407
MLS# 21984042Listed by: FAIRDALE REALTY - New
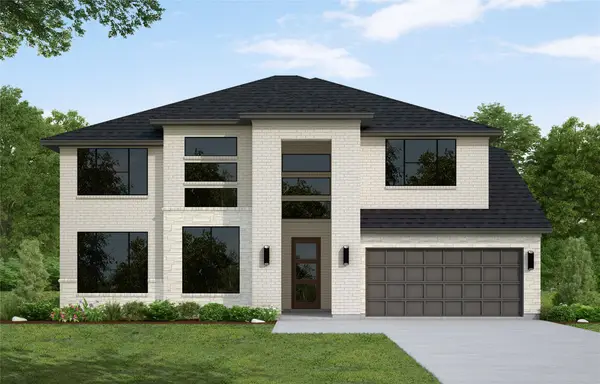 $694,952Active5 beds 5 baths3,800 sq. ft.
$694,952Active5 beds 5 baths3,800 sq. ft.4931 Carina Street, Richmond, TX 77469
MLS# 52800185Listed by: WESTIN HOMES - New
 $752,081Active5 beds 5 baths3,796 sq. ft.
$752,081Active5 beds 5 baths3,796 sq. ft.26614 Astrid Heights Road, Richmond, TX 77406
MLS# 55815400Listed by: WESTIN HOMES
