2211 Stone Lodge Court, Richmond, TX 77469
Local realty services provided by:Better Homes and Gardens Real Estate Hometown
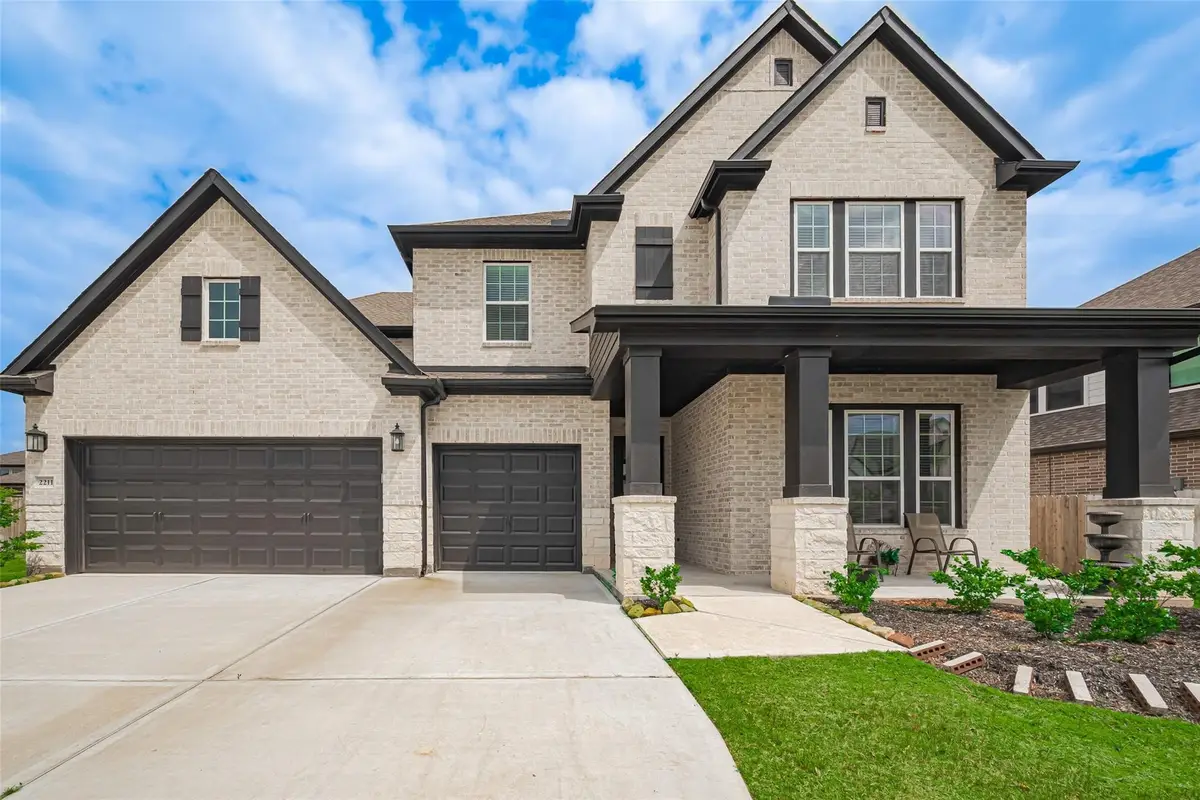
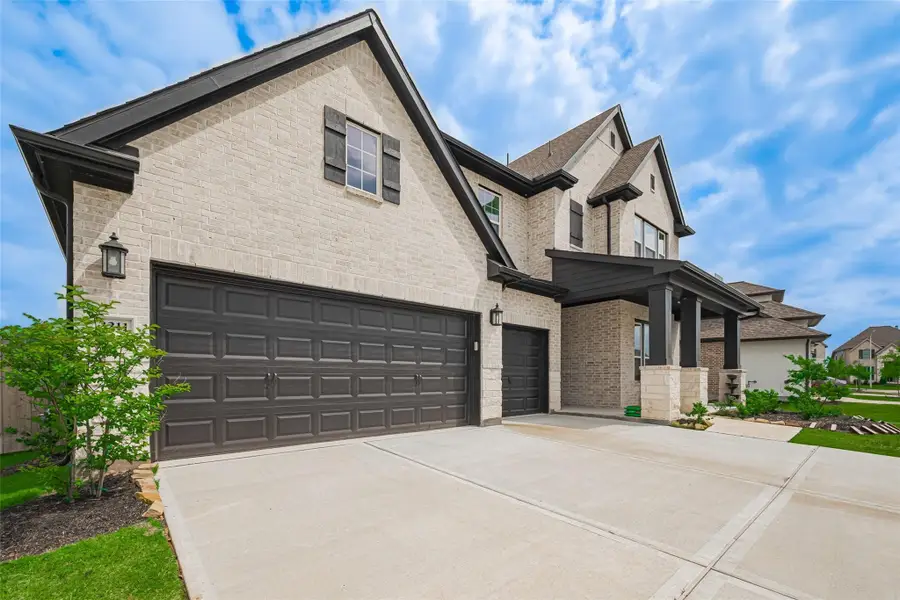
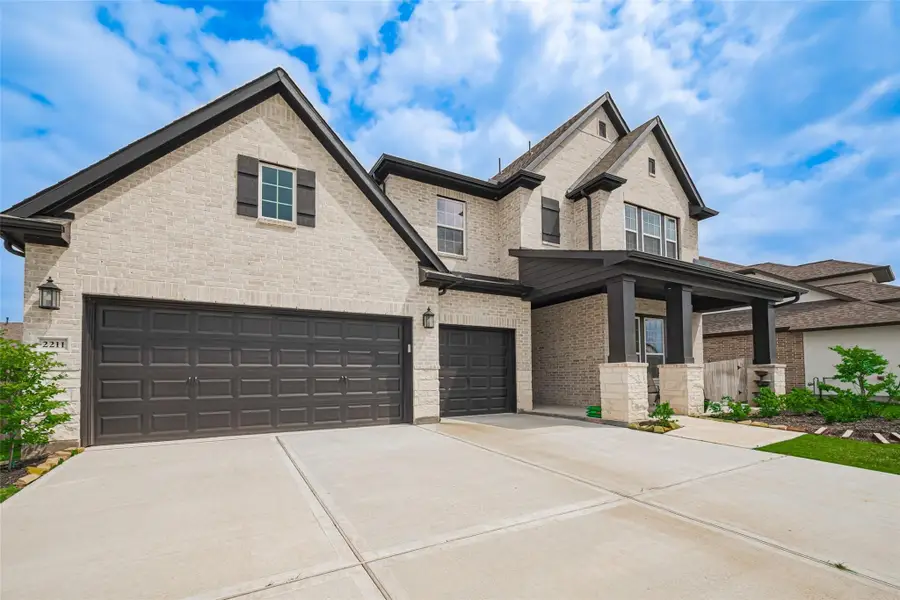
2211 Stone Lodge Court,Richmond, TX 77469
$659,000
- 5 Beds
- 5 Baths
- 3,682 sq. ft.
- Single family
- Active
Listed by:irfan ali
Office:skw realty
MLS#:24634274
Source:HARMLS
Price summary
- Price:$659,000
- Price per sq. ft.:$178.98
- Monthly HOA dues:$62.5
About this home
Achieve the lifestyle you’ve been dreaming of with this beautifully designed Alford floor plan by David Weekley Homes, located in the desirable StoneCreek Estates community. This spacious home offers 5 bedrooms and 4.5 baths, combining comfort and elegance in every room. Begin and end each day in your private Owner’s Retreat, featuring a spa-inspired ensuite bathroom and a generous walk-in closet. The elegant study offers the perfect space for a home office or quiet reading nook. Secondary bedrooms are thoughtfully designed to accommodate family and guests with ease. The heart of the home is the stylish kitchen, boasting a large presentation island and an oversized pantry to inspire your culinary creativity. The open-concept living area is bright and airy, ready to be tailored to your ideal interior style. With top-tier finishes, smart design, and plenty of space, this home is the perfect blend of functionality and luxury.
Contact an agent
Home facts
- Year built:2024
- Listing Id #:24634274
- Updated:August 18, 2025 at 11:38 AM
Rooms and interior
- Bedrooms:5
- Total bathrooms:5
- Full bathrooms:4
- Half bathrooms:1
- Living area:3,682 sq. ft.
Heating and cooling
- Cooling:Central Air, Electric, Gas
- Heating:Central, Electric, Gas
Structure and exterior
- Roof:Composition
- Year built:2024
- Building area:3,682 sq. ft.
Schools
- High school:TOMAS HIGH SCHOOL (LAMAR)
- Middle school:BANKS MIDDLE SCHOOL
- Elementary school:MCNEILL ELEMENTARY SCHOOL
Utilities
- Sewer:Public Sewer
Finances and disclosures
- Price:$659,000
- Price per sq. ft.:$178.98
New listings near 2211 Stone Lodge Court
- New
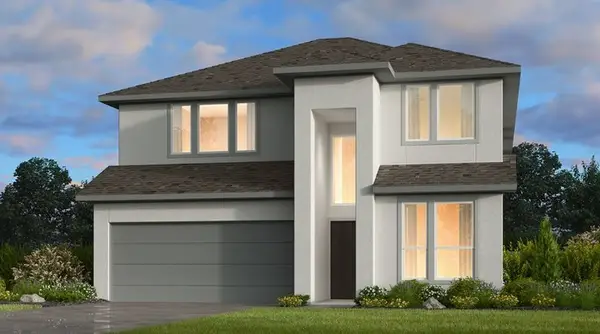 $640,100Active5 beds 4 baths2,935 sq. ft.
$640,100Active5 beds 4 baths2,935 sq. ft.9606 Foxwood Meadow Lane, Richmond, TX 77407
MLS# 11367105Listed by: TURNER MANGUM,LLC - New
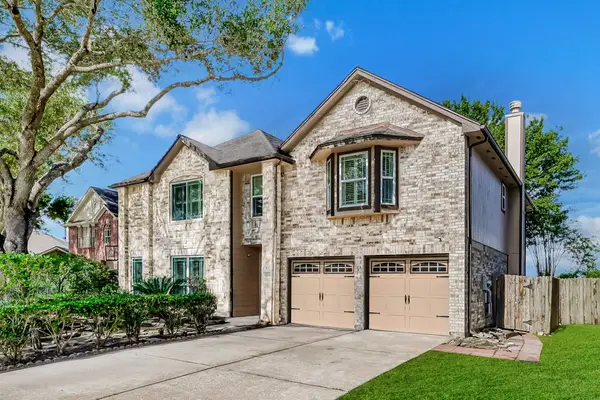 $373,000Active5 beds 3 baths3,185 sq. ft.
$373,000Active5 beds 3 baths3,185 sq. ft.22711 W Waterlake Drive, Richmond, TX 77406
MLS# 85707157Listed by: EXP REALTY LLC - New
 $415,000Active4 beds 3 baths2,259 sq. ft.
$415,000Active4 beds 3 baths2,259 sq. ft.20739 Wilde Redbud Trail, Richmond, TX 77407
MLS# 85596314Listed by: J. WOODLEY REALTY LLC - New
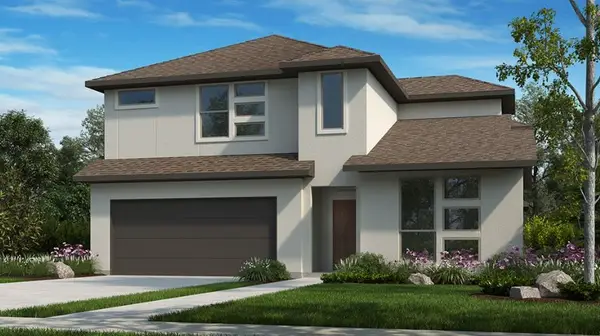 $661,010Active5 beds 5 baths3,150 sq. ft.
$661,010Active5 beds 5 baths3,150 sq. ft.9606 Starry Eyes Lane, Richmond, TX 77407
MLS# 92952496Listed by: TURNER MANGUM,LLC - New
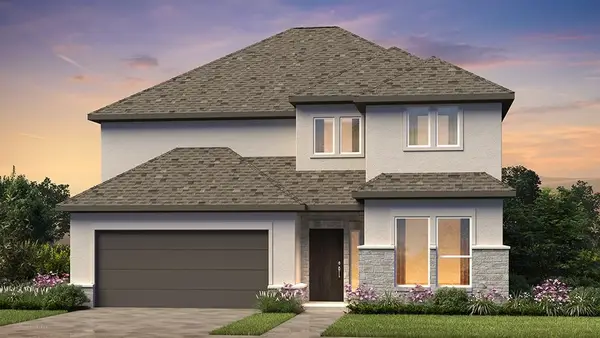 $589,430Active5 beds 4 baths2,596 sq. ft.
$589,430Active5 beds 4 baths2,596 sq. ft.9626 Seaside Daisy Lane, Richmond, TX 77407
MLS# 39088905Listed by: TURNER MANGUM,LLC - New
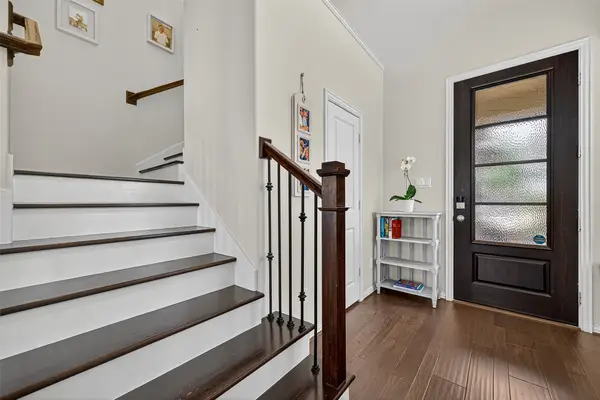 $269,900Active3 beds 3 baths1,559 sq. ft.
$269,900Active3 beds 3 baths1,559 sq. ft.22603 Judge Davis Court, Richmond, TX 77469
MLS# 55818708Listed by: NEXTHOME REALTY SOLUTIONS BCS - New
 $577,469Active4 beds 3 baths3,601 sq. ft.
$577,469Active4 beds 3 baths3,601 sq. ft.5814 Chaste Court, Richmond, TX 77469
MLS# 94998501Listed by: NEWFOUND REAL ESTATE - New
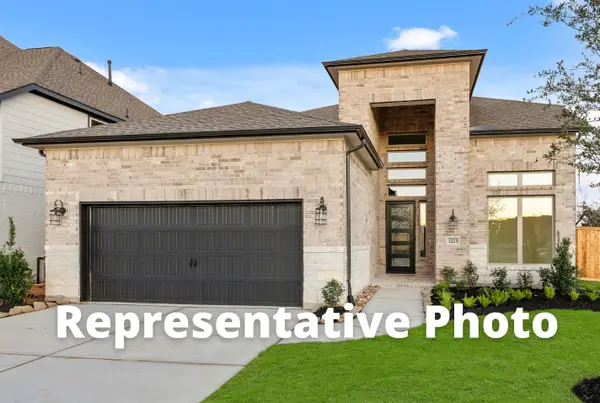 $624,510Active4 beds 4 baths3,040 sq. ft.
$624,510Active4 beds 4 baths3,040 sq. ft.402 Sunlit Valley Circle, Richmond, TX 77406
MLS# 29858258Listed by: WESTIN HOMES - New
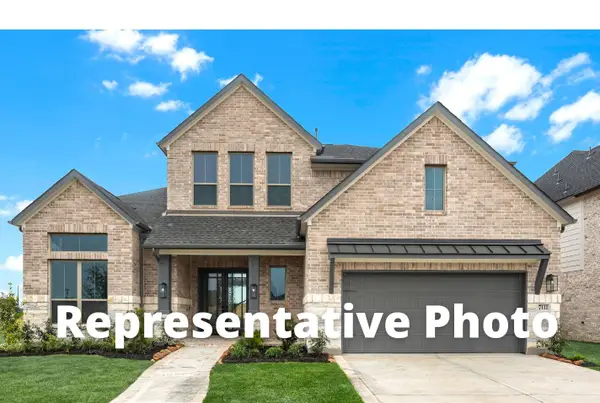 $743,684Active5 beds 5 baths3,682 sq. ft.
$743,684Active5 beds 5 baths3,682 sq. ft.26807 Beacon Lodge Lane, Richmond, TX 77406
MLS# 55309675Listed by: WESTIN HOMES - New
 $620,690Active4 beds 4 baths3,114 sq. ft.
$620,690Active4 beds 4 baths3,114 sq. ft.10810 Alcyone Grove Way, Richmond, TX 77406
MLS# 7726307Listed by: WESTIN HOMES

