2215 Shade Crest Drive, Richmond, TX 77406
Local realty services provided by:Better Homes and Gardens Real Estate Gary Greene
2215 Shade Crest Drive,Richmond, TX 77406
$635,000
- 4 Beds
- 4 Baths
- 3,703 sq. ft.
- Single family
- Pending
Upcoming open houses
- Sun, Feb 2201:00 pm - 03:00 pm
Listed by: cortney franks, mckenna barber
Office: hometown america incorporated
MLS#:51296645
Source:HARMLS
Price summary
- Price:$635,000
- Price per sq. ft.:$171.48
- Monthly HOA dues:$20.83
About this home
Welcome to 2215 Shade Crest Drive, a showstopper in the highly sought-after Pecan Grove Plantation. This 4-bed, 3.5-bath beauty offers an oversized 2-car garage, golf cart garage, 2-car carport, and double-wide driveway. Perfectly positioned on the golf course and lakefront, it boasts a sparkling pool with outdoor bathroom and shower for resort-style living. Inside, discover a chef’s kitchen with abundant cabinetry, a private study, and formal dining. Upstairs, the spacious game room opens to a balcony with unbeatable July 4th fireworks views. The primary suite is a retreat with an updated spa-like bath and seamless glass shower. Hardwood floors, plantation shutters, craftsmanship throughout and meticulous care make this home truly move-in ready. Zoned to prestigious FBISD schools and minutes from HWY 99 & 90—this property blends elegance, comfort, and location in one breathtaking package.
Contact an agent
Home facts
- Year built:1995
- Listing ID #:51296645
- Updated:February 19, 2026 at 09:28 PM
Rooms and interior
- Bedrooms:4
- Total bathrooms:4
- Full bathrooms:3
- Half bathrooms:1
- Living area:3,703 sq. ft.
Heating and cooling
- Cooling:Central Air, Electric
- Heating:Central, Gas
Structure and exterior
- Roof:Composition
- Year built:1995
- Building area:3,703 sq. ft.
- Lot area:0.24 Acres
Schools
- High school:TRAVIS HIGH SCHOOL (FORT BEND)
- Middle school:BOWIE MIDDLE SCHOOL (FORT BEND)
- Elementary school:PECAN GROVE ELEMENTARY SCHOOL
Utilities
- Sewer:Public Sewer
Finances and disclosures
- Price:$635,000
- Price per sq. ft.:$171.48
- Tax amount:$11,729 (2025)
New listings near 2215 Shade Crest Drive
- New
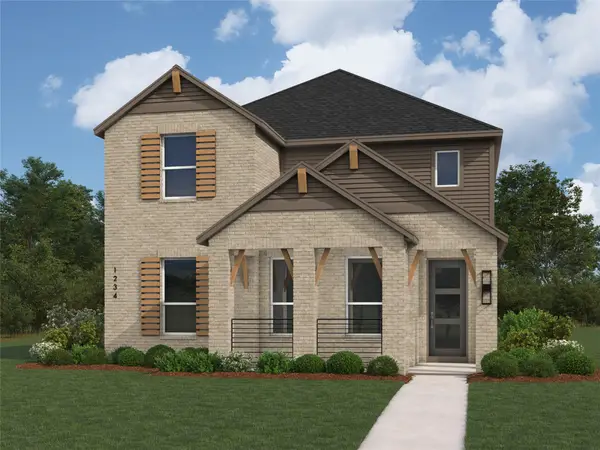 $421,565Active4 beds 3 baths2,174 sq. ft.
$421,565Active4 beds 3 baths2,174 sq. ft.3431 Loam Lane, Richmond, TX 77406
MLS# 20594557Listed by: HIGHLAND HOMES REALTY - New
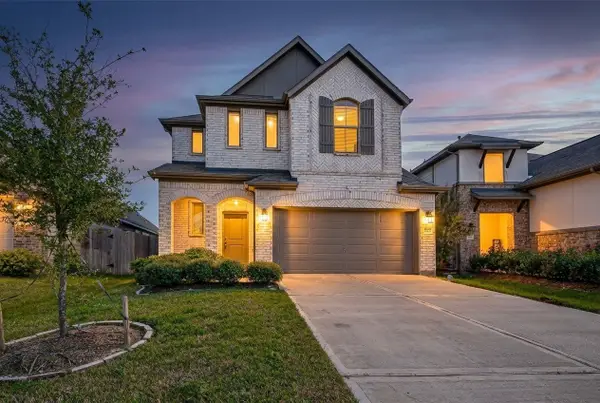 $450,000Active5 beds 3 baths2,645 sq. ft.
$450,000Active5 beds 3 baths2,645 sq. ft.20211 Rainflower Bay Lane, Richmond, TX 77407
MLS# 30609169Listed by: KELLER WILLIAMS REALTY SOUTHWEST - New
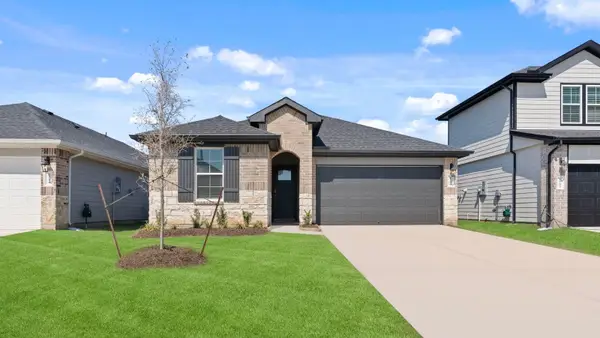 $304,990Active3 beds 2 baths1,595 sq. ft.
$304,990Active3 beds 2 baths1,595 sq. ft.1523 Cinque Terre Way, Richmond, TX 77406
MLS# 4716962Listed by: D.R. HORTON - TEXAS, LTD - Open Sat, 1 to 2:30pmNew
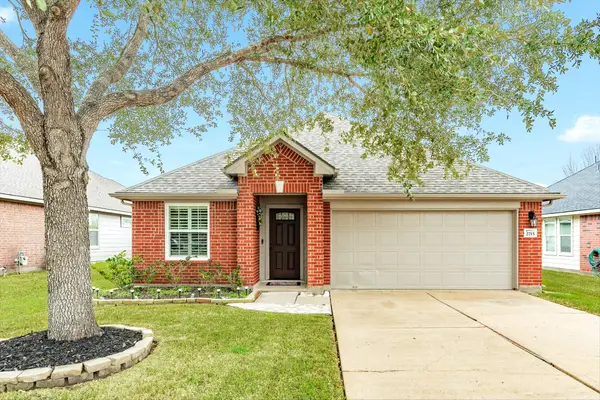 $268,000Active3 beds 2 baths1,634 sq. ft.
$268,000Active3 beds 2 baths1,634 sq. ft.2715 Long Grove Ln, Richmond, TX 77469
MLS# 90018662Listed by: COLDWELL BANKER ULTIMATE - Open Sun, 2 to 4pmNew
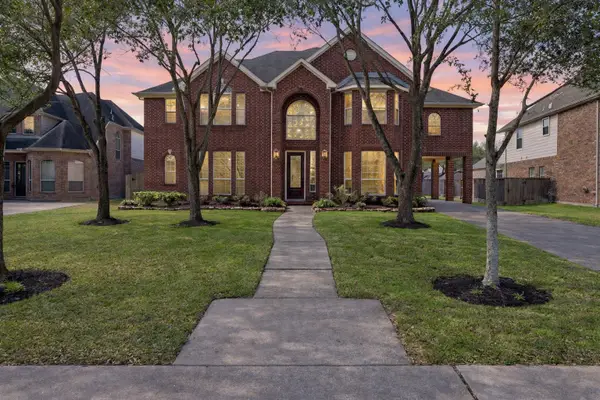 $475,000Active4 beds 4 baths3,537 sq. ft.
$475,000Active4 beds 4 baths3,537 sq. ft.7414 Bright Lake Bend Ln, Richmond, TX 77407
MLS# 56396105Listed by: COMPASS RE TEXAS, LLC - HOUSTON - New
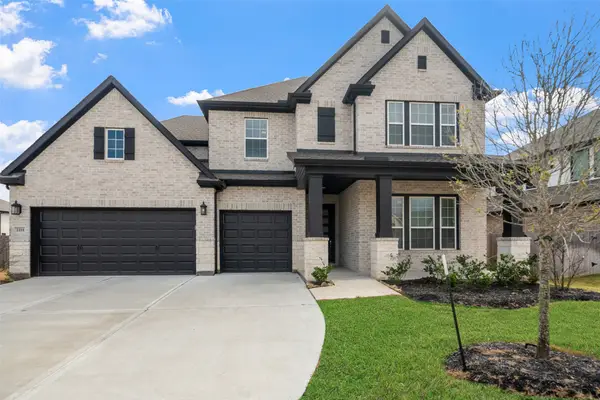 $659,900Active5 beds 5 baths3,751 sq. ft.
$659,900Active5 beds 5 baths3,751 sq. ft.2211 Stone Lodge Court, Richmond, TX 77469
MLS# 97641064Listed by: COLDWELL BANKER REALTY - HOUSTON BAY AREA - New
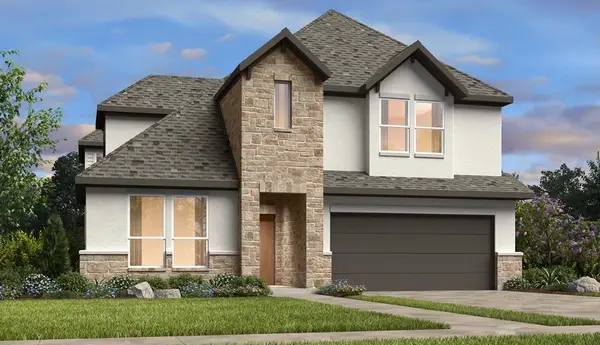 $602,655Active5 beds 5 baths3,201 sq. ft.
$602,655Active5 beds 5 baths3,201 sq. ft.7206 Happiness Pass, Richmond, TX 77469
MLS# 4836679Listed by: ALEXANDER PROPERTIES - New
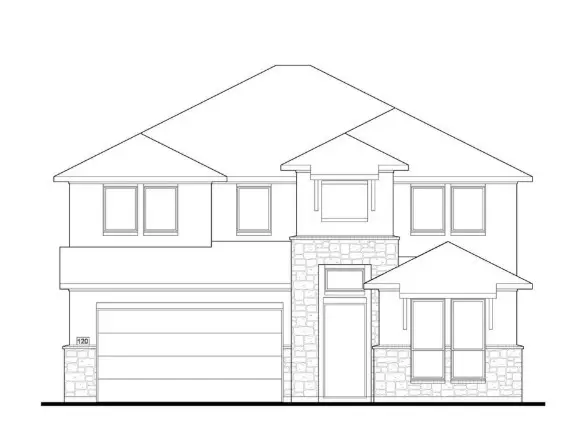 $561,219Active5 beds 5 baths2,937 sq. ft.
$561,219Active5 beds 5 baths2,937 sq. ft.7227 Happiness Pass, Richmond, TX 77469
MLS# 69644854Listed by: ALEXANDER PROPERTIES - Open Sat, 12 to 2pmNew
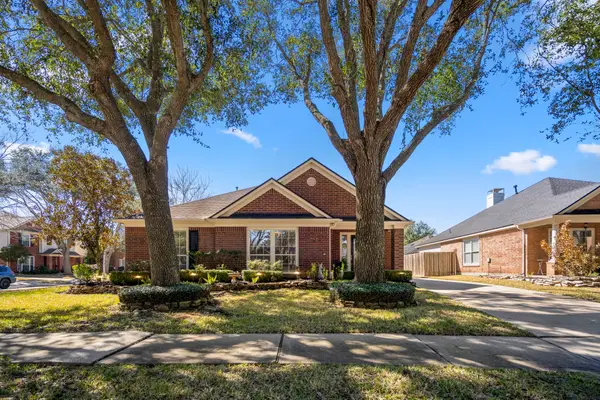 Listed by BHGRE$380,000Active3 beds 2 baths2,174 sq. ft.
Listed by BHGRE$380,000Active3 beds 2 baths2,174 sq. ft.3703 Pelican Lake Drive, Richmond, TX 77406
MLS# 73159268Listed by: BETTER HOMES AND GARDENS REAL ESTATE GARY GREENE - THE WOODLANDS - New
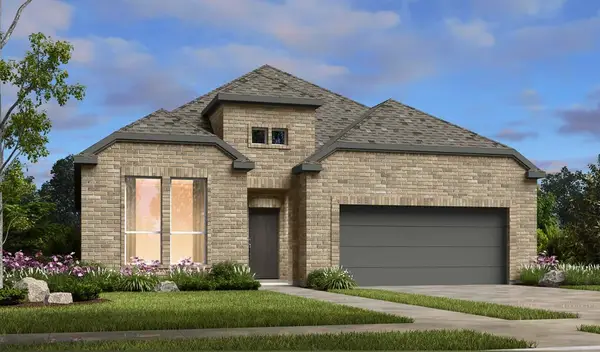 $489,258Active4 beds 3 baths2,278 sq. ft.
$489,258Active4 beds 3 baths2,278 sq. ft.7210 Happiness Pass, Richmond, TX 77469
MLS# 10079087Listed by: ALEXANDER PROPERTIES

