22523 Strathmore Drive, Richmond, TX 77469
Local realty services provided by:Better Homes and Gardens Real Estate Hometown
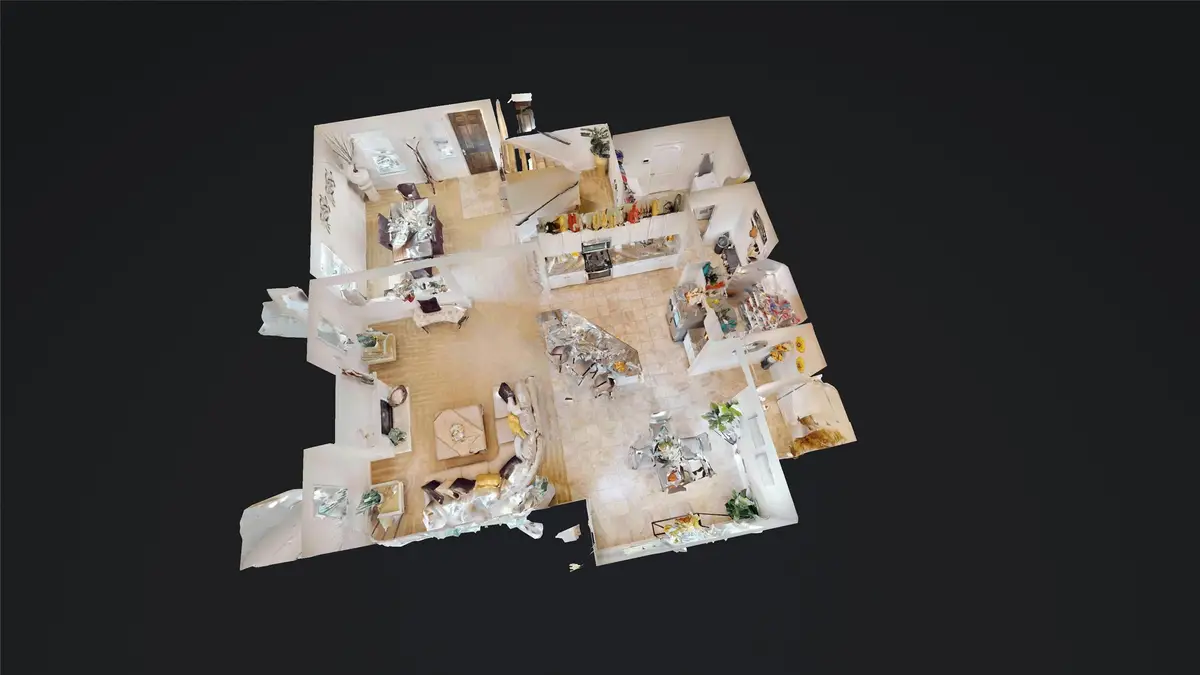

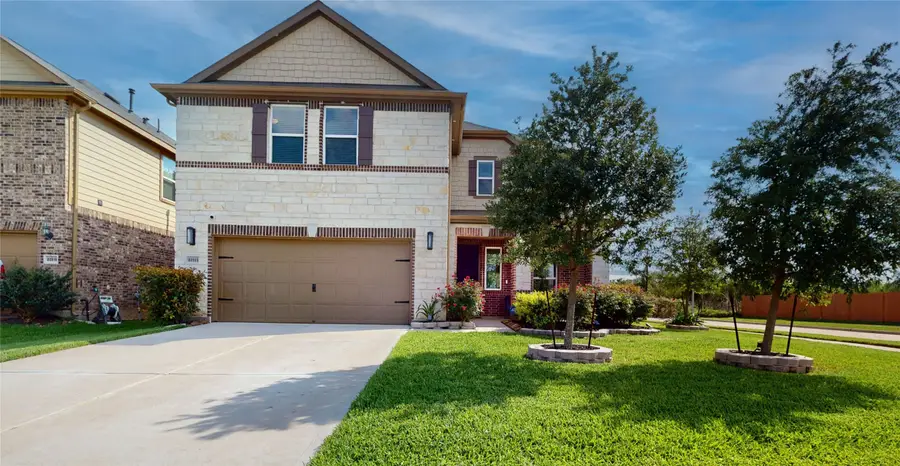
22523 Strathmore Drive,Richmond, TX 77469
$379,000
- 4 Beds
- 3 Baths
- 3,020 sq. ft.
- Single family
- Active
Listed by:stacey mai-gardner
Office:homesmart
MLS#:73040655
Source:HARMLS
Price summary
- Price:$379,000
- Price per sq. ft.:$125.5
- Monthly HOA dues:$66.5
About this home
This home qualifies for a limited-time lender-paid 2-1 buydown—reduced monthly payments for the first 2 years at no cost to the buyer!! This beautiful 4-bedroom, 2.5-bath features a lovely stone/brick exterior. Inside, open concept living with a gourmet kitchen with plenty of prep space on the huge granite countertops, a large walk-in pantry, ample cabinet space, and stainless-steel appliances. The home has natural light, high ceilings, tile flooring, and carpet. The primary bedroom features two walk-in closets, dual sinks, and a standalone shower, all designed for ultimate relaxation. The game room is located upstairs. Upgrades: Fireplace, vaulted ceiling in the primary bedroom, soffit lights around the house, Sprinkler system 8 zone, beautiful landscaping, chandeliers, pre-wired for surround sound (living room), covered patio, USB ports in the kitchen area, energy star appliances, high efficiency HVAC, insulated low-E windows, and many more! Walking distance to community pool/park.
Contact an agent
Home facts
- Year built:2020
- Listing Id #:73040655
- Updated:August 19, 2025 at 04:08 AM
Rooms and interior
- Bedrooms:4
- Total bathrooms:3
- Full bathrooms:2
- Half bathrooms:1
- Living area:3,020 sq. ft.
Heating and cooling
- Cooling:Central Air, Gas
- Heating:Central, Electric
Structure and exterior
- Roof:Composition
- Year built:2020
- Building area:3,020 sq. ft.
- Lot area:0.15 Acres
Schools
- High school:LAMAR CONSOLIDATED HIGH SCHOOL
- Middle school:LAMAR JUNIOR HIGH SCHOOL
- Elementary school:HUTCHISON ELEMENTARY SCHOOL
Utilities
- Sewer:Public Sewer
Finances and disclosures
- Price:$379,000
- Price per sq. ft.:$125.5
- Tax amount:$11,139 (2024)
New listings near 22523 Strathmore Drive
- New
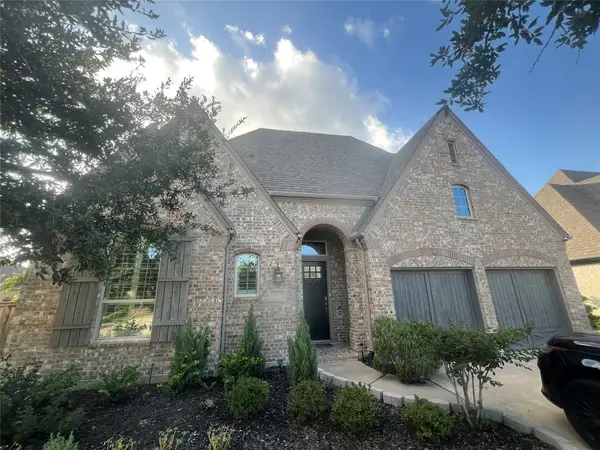 $550,000Active4 beds 3 baths2,756 sq. ft.
$550,000Active4 beds 3 baths2,756 sq. ft.6007 Driscoll Park Drive, Richmond, TX 77407
MLS# 24247693Listed by: EATON REALTY - New
 $420,000Active4 beds 3 baths2,300 sq. ft.
$420,000Active4 beds 3 baths2,300 sq. ft.20522 Laila Manor Lane, Richmond, TX 77407
MLS# 26782097Listed by: J. WOODLEY REALTY LLC - New
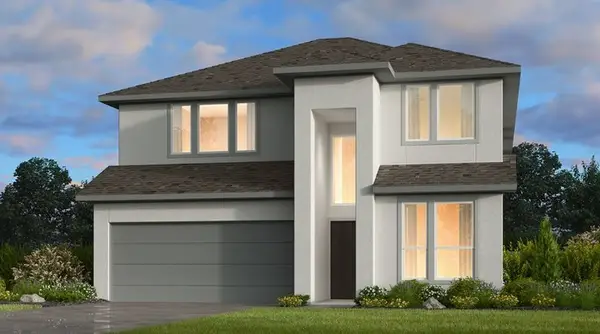 $640,100Active5 beds 4 baths2,935 sq. ft.
$640,100Active5 beds 4 baths2,935 sq. ft.9606 Foxwood Meadow Lane, Richmond, TX 77407
MLS# 11367105Listed by: TURNER MANGUM,LLC - New
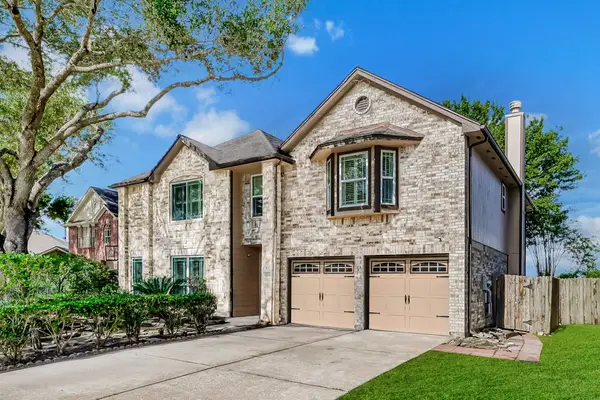 $373,000Active5 beds 3 baths3,185 sq. ft.
$373,000Active5 beds 3 baths3,185 sq. ft.22711 W Waterlake Drive, Richmond, TX 77406
MLS# 85707157Listed by: EXP REALTY LLC - New
 $415,000Active4 beds 3 baths2,259 sq. ft.
$415,000Active4 beds 3 baths2,259 sq. ft.20739 Wilde Redbud Trail, Richmond, TX 77407
MLS# 85596314Listed by: J. WOODLEY REALTY LLC - New
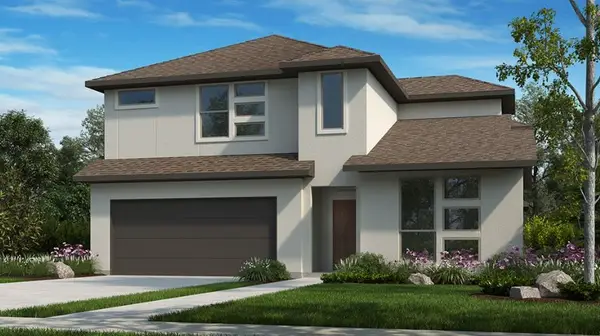 $661,010Active5 beds 5 baths3,150 sq. ft.
$661,010Active5 beds 5 baths3,150 sq. ft.9606 Starry Eyes Lane, Richmond, TX 77407
MLS# 92952496Listed by: TURNER MANGUM,LLC - New
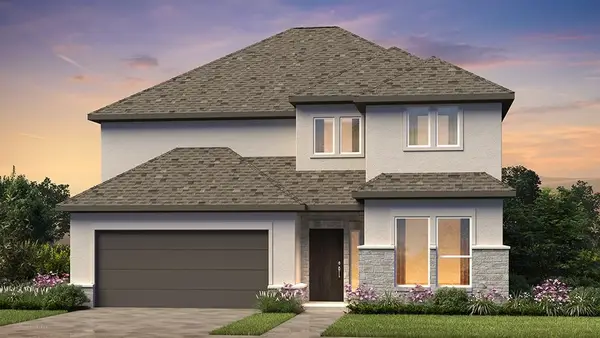 $589,430Active5 beds 4 baths2,596 sq. ft.
$589,430Active5 beds 4 baths2,596 sq. ft.9626 Seaside Daisy Lane, Richmond, TX 77407
MLS# 39088905Listed by: TURNER MANGUM,LLC - New
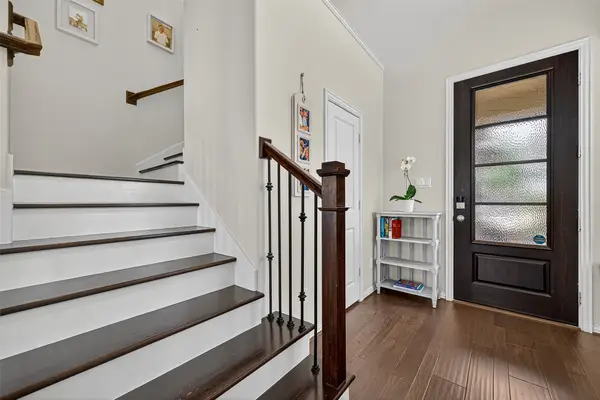 $269,900Active3 beds 3 baths1,559 sq. ft.
$269,900Active3 beds 3 baths1,559 sq. ft.22603 Judge Davis Court, Richmond, TX 77469
MLS# 55818708Listed by: NEXTHOME REALTY SOLUTIONS BCS - New
 $577,469Active4 beds 3 baths3,601 sq. ft.
$577,469Active4 beds 3 baths3,601 sq. ft.5814 Chaste Court, Richmond, TX 77469
MLS# 94998501Listed by: NEWFOUND REAL ESTATE - New
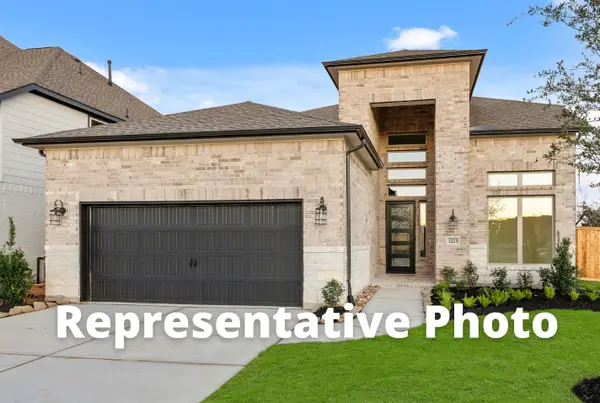 $624,510Active4 beds 4 baths3,040 sq. ft.
$624,510Active4 beds 4 baths3,040 sq. ft.402 Sunlit Valley Circle, Richmond, TX 77406
MLS# 29858258Listed by: WESTIN HOMES

