2319 Landscape Way, Richmond, TX 77406
Local realty services provided by:Better Homes and Gardens Real Estate Gary Greene
2319 Landscape Way,Richmond, TX 77406
$355,000
- 3 Beds
- 3 Baths
- 2,685 sq. ft.
- Single family
- Pending
Listed by:elisa hrachovina
Office:oak story realty, llc.
MLS#:48638441
Source:HARMLS
Price summary
- Price:$355,000
- Price per sq. ft.:$132.22
- Monthly HOA dues:$20.83
About this home
Located in beautiful Pecan Grove, this 3-4 bedroom, 2.5 bath home is priced to sell! Enjoy an extra large primary bedroom with en-suite space that can be used as a secondary office, nursery, workout room or converted back to a fourth bedroom. With beautiful trees, this property features a courtyard perfect for sipping on your morning coffee in the garden or hosting a Sunday brunch. Complete with a detached 3-car garage, a large office/study off the kitchen w/ built-ins, a quaint backyard with a covered patio and irrigation system. Enjoy ample natural light throughout the home from the many windows. Custom solar screens stay. Recent updates include new faucets, remodeled shower in the primary bathroom, an updated electrical panel with generator hookup, whole house surge protector, updated convection oven & built-in microwave, new carpet & paint in secondary bedroom and bathroom and all new ceiling fans inside. New landscaping. Mid-renovation, this home is waiting for your own flair!
Contact an agent
Home facts
- Year built:1989
- Listing ID #:48638441
- Updated:October 08, 2025 at 07:41 AM
Rooms and interior
- Bedrooms:3
- Total bathrooms:3
- Full bathrooms:2
- Half bathrooms:1
- Living area:2,685 sq. ft.
Heating and cooling
- Cooling:Central Air, Electric
- Heating:Central, Gas
Structure and exterior
- Roof:Composition
- Year built:1989
- Building area:2,685 sq. ft.
- Lot area:0.2 Acres
Schools
- High school:TRAVIS HIGH SCHOOL (FORT BEND)
- Middle school:BOWIE MIDDLE SCHOOL (FORT BEND)
- Elementary school:PECAN GROVE ELEMENTARY SCHOOL
Utilities
- Sewer:Public Sewer
Finances and disclosures
- Price:$355,000
- Price per sq. ft.:$132.22
- Tax amount:$8,232 (2024)
New listings near 2319 Landscape Way
- New
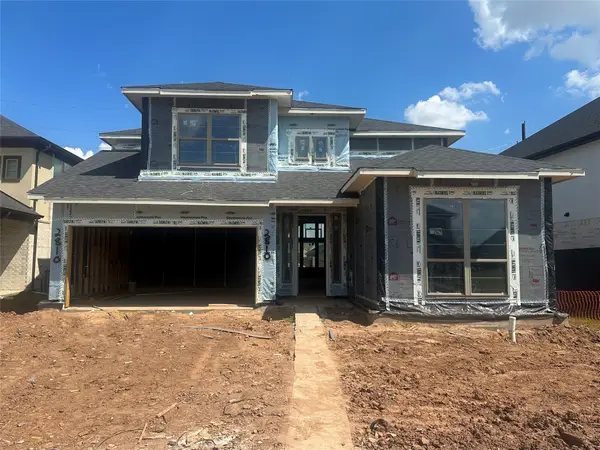 $634,824Active4 beds 4 baths2,619 sq. ft.
$634,824Active4 beds 4 baths2,619 sq. ft.2810 Berry Basket Trail, Richmond, TX 77406
MLS# 22647360Listed by: RE/MAX FINE PROPERTIES - New
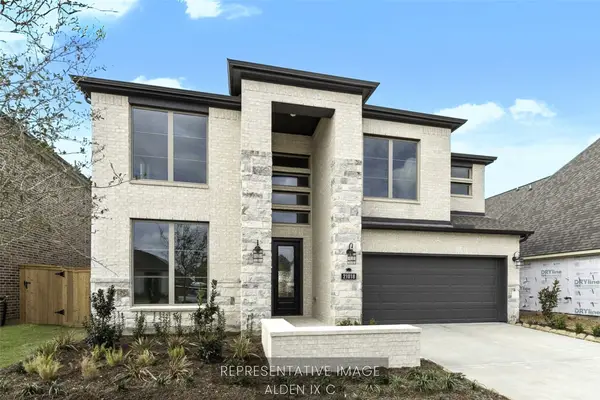 $601,793Active4 beds 4 baths3,134 sq. ft.
$601,793Active4 beds 4 baths3,134 sq. ft.8310 Sapphire Sky Lane, Richmond, TX 77406
MLS# 54544716Listed by: WESTIN HOMES - New
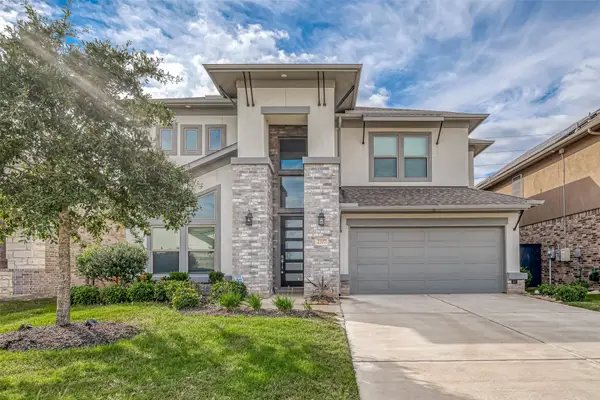 $545,000Active4 beds 4 baths2,974 sq. ft.
$545,000Active4 beds 4 baths2,974 sq. ft.2327 Pumpkin Patch Lane, Richmond, TX 77406
MLS# 67530683Listed by: KELLER WILLIAMS REALTY SOUTHWEST - New
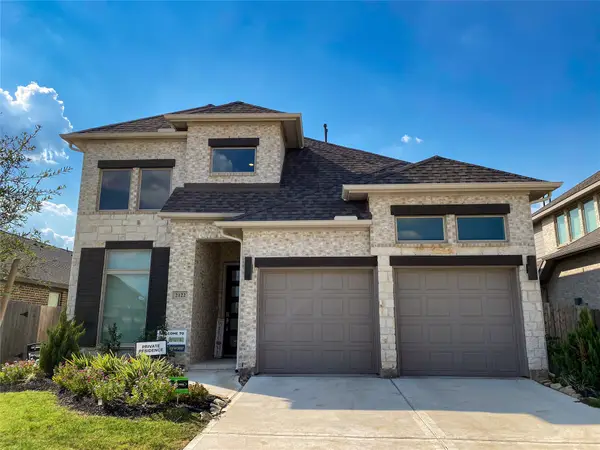 $559,990Active4 beds 4 baths2,594 sq. ft.
$559,990Active4 beds 4 baths2,594 sq. ft.2122 Alabaster Estate Drive, Richmond, TX 77469
MLS# 24948710Listed by: GREGTXREALTY - CENTRAL - New
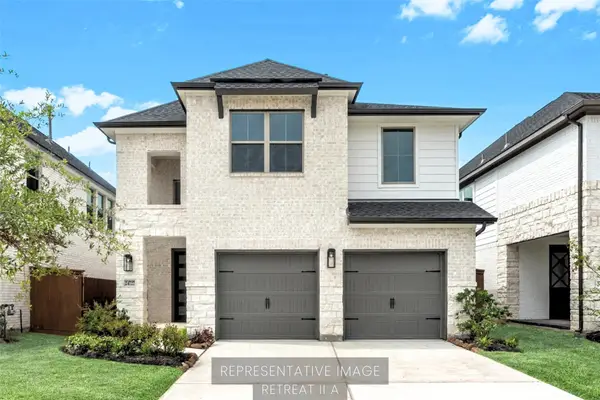 $508,314Active4 beds 4 baths2,425 sq. ft.
$508,314Active4 beds 4 baths2,425 sq. ft.311 Shining Succulent Drive, Richmond, TX 77406
MLS# 70643966Listed by: WESTIN HOMES - New
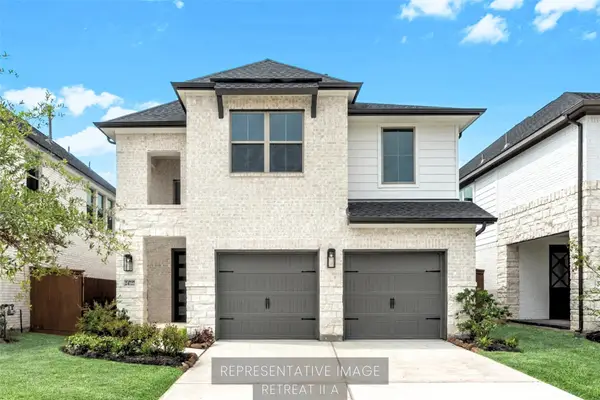 $506,974Active4 beds 4 baths2,425 sq. ft.
$506,974Active4 beds 4 baths2,425 sq. ft.207 Sweet Piper Lane, Richmond, TX 77406
MLS# 75982175Listed by: WESTIN HOMES - Open Sat, 12 to 3pmNew
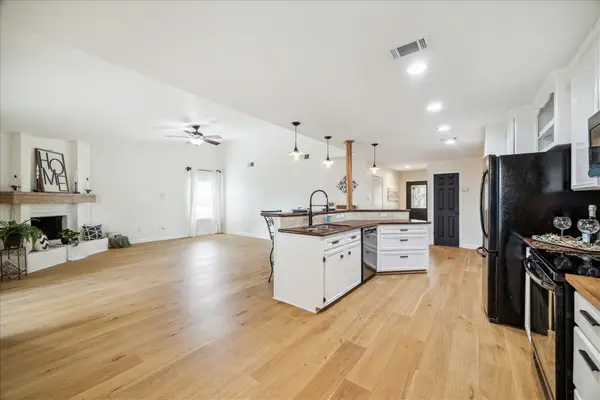 $280,000Active3 beds 2 baths1,574 sq. ft.
$280,000Active3 beds 2 baths1,574 sq. ft.2427 Wren Meadow Road, Richmond, TX 77406
MLS# 47531354Listed by: CHRISIE JACKSON PROPERTY GROUP, LLC - New
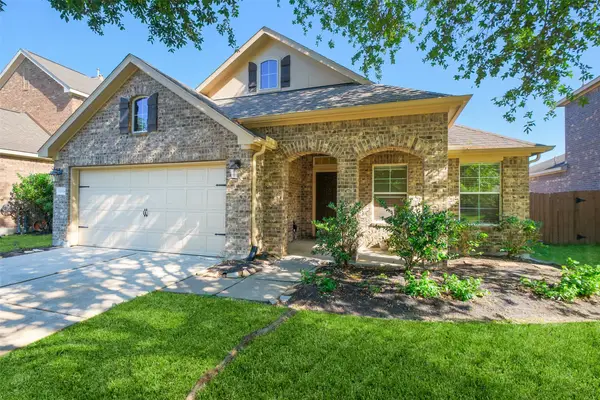 $350,000Active3 beds 2 baths1,750 sq. ft.
$350,000Active3 beds 2 baths1,750 sq. ft.17414 Sandalisle Lane, Richmond, TX 77407
MLS# 72248665Listed by: EXP REALTY LLC - Open Sat, 10am to 12pmNew
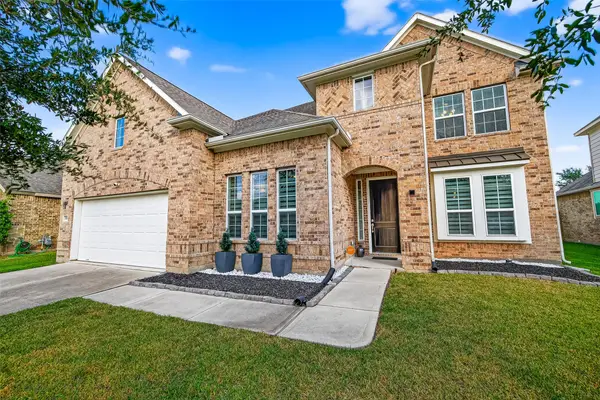 $580,000Active4 beds 4 baths3,754 sq. ft.
$580,000Active4 beds 4 baths3,754 sq. ft.3254 Karleigh Way, Richmond, TX 77406
MLS# 91974392Listed by: C.R.REALTY - New
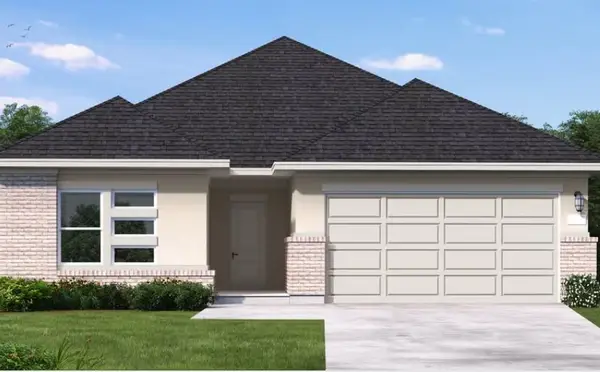 $376,585Active4 beds 3 baths2,024 sq. ft.
$376,585Active4 beds 3 baths2,024 sq. ft.5207 Pecan Orchard Trail, Richmond, TX 77469
MLS# 64018750Listed by: COVENTRY HOMES
