23323 Peareson Bend Ln, Richmond, TX 77469
Local realty services provided by:Better Homes and Gardens Real Estate Gary Greene
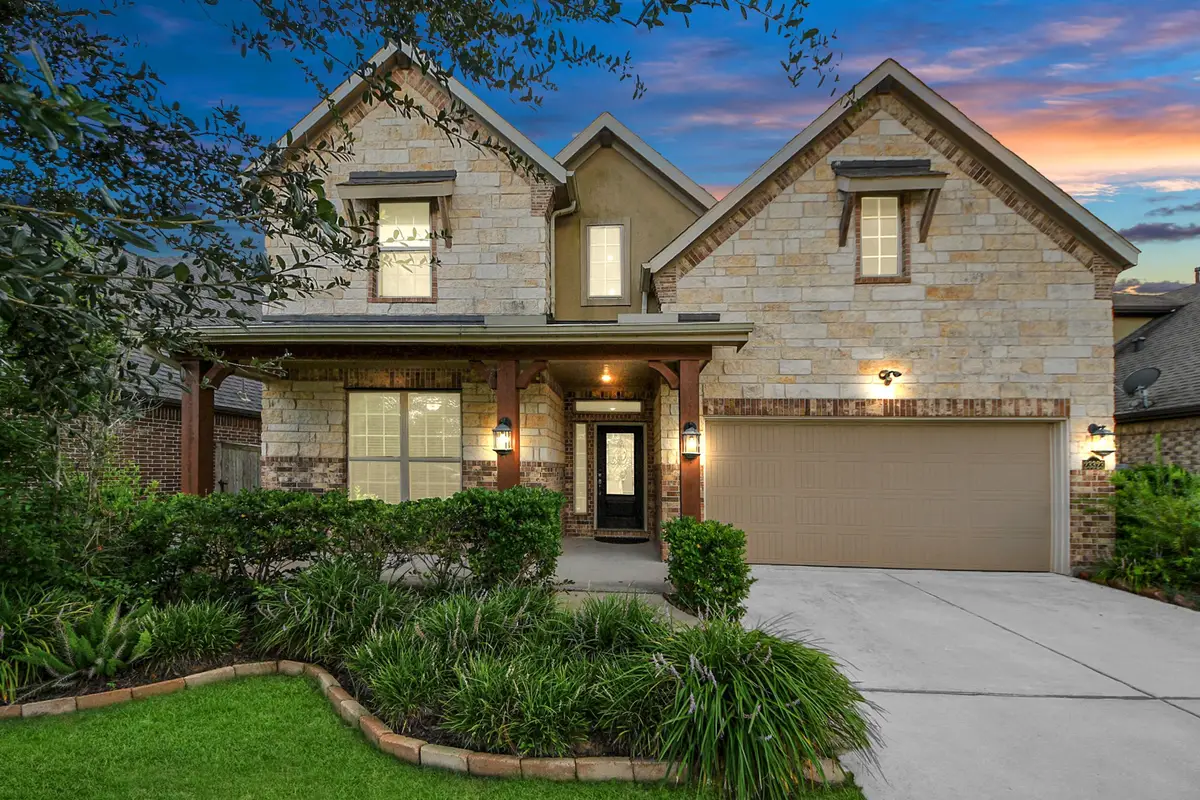
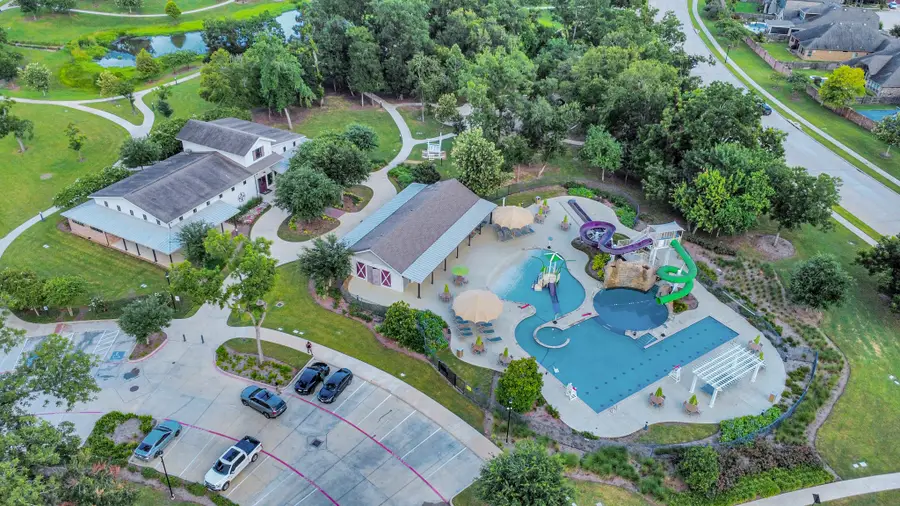
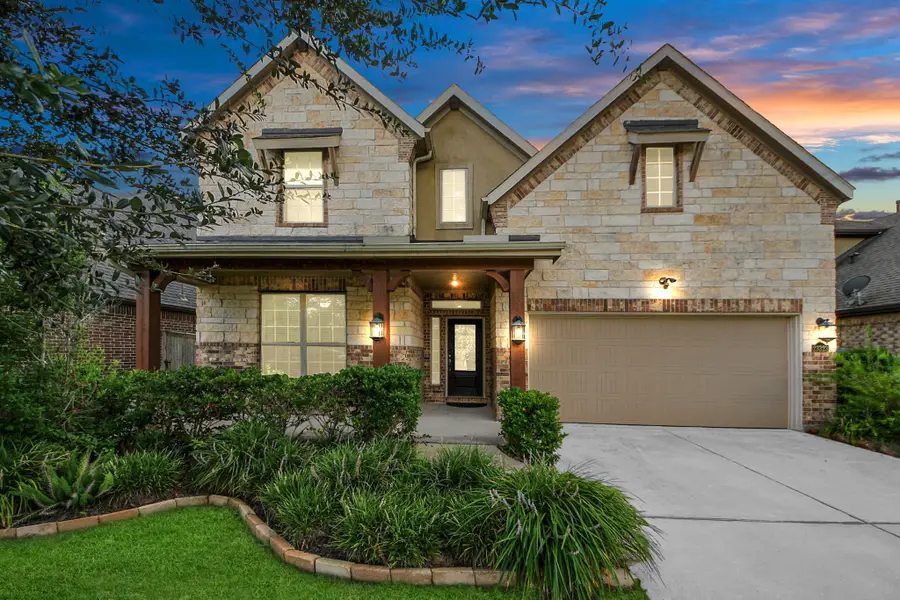
23323 Peareson Bend Ln,Richmond, TX 77469
$549,000
- 4 Beds
- 4 Baths
- 3,008 sq. ft.
- Mobile / Manufactured
- Active
Listed by:nyriam garcia
Office:realty associates
MLS#:9380795
Source:HARMLS
Price summary
- Price:$549,000
- Price per sq. ft.:$182.51
- Monthly HOA dues:$110
About this home
Smart home setup in place – control lights and more with your Alexa.Welcome home to this beautiful and well-maintained property located in the highly sought-after master-planned community of Veranda. This spacious, open-concept floor plan is designed to impress. This elegant home perfectly blends timeless charm with modern convenience, featuring 4 spacious bedrooms, 3.5 bathrooms. The primary suite, located on the first floor, offers a peaceful retreat with direct views and access to the spacious backyard. Zoned to award-winning LCISD schools and offering easy access to Highway 59, this home is situated in a vibrant community that features resort-style amenities: a community pool, fitness center, tennis courts, dog park, splash pads, playgrounds, event lawn, and miles of scenic walking and biking trails. Come experience everything Veranda has to offer—this home truly has it all!
This home features solar panels that help reduce monthy electricity bills.
Contact an agent
Home facts
- Year built:2018
- Listing Id #:9380795
- Updated:August 18, 2025 at 11:46 AM
Rooms and interior
- Bedrooms:4
- Total bathrooms:4
- Full bathrooms:3
- Half bathrooms:1
- Living area:3,008 sq. ft.
Heating and cooling
- Cooling:Central Air, Electric
- Heating:Central, Gas
Structure and exterior
- Roof:Composition
- Year built:2018
- Building area:3,008 sq. ft.
- Lot area:0.15 Acres
Schools
- High school:LAMAR CONSOLIDATED HIGH SCHOOL
- Middle school:LAMAR JUNIOR HIGH SCHOOL
- Elementary school:PHELAN ELEMENTARY
Utilities
- Sewer:Public Sewer
Finances and disclosures
- Price:$549,000
- Price per sq. ft.:$182.51
New listings near 23323 Peareson Bend Ln
- New
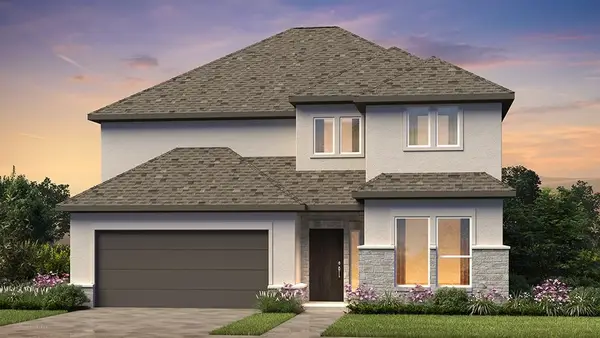 $589,430Active5 beds 4 baths2,596 sq. ft.
$589,430Active5 beds 4 baths2,596 sq. ft.9626 Seaside Daisy Lane, Richmond, TX 77407
MLS# 39088905Listed by: TURNER MANGUM,LLC - New
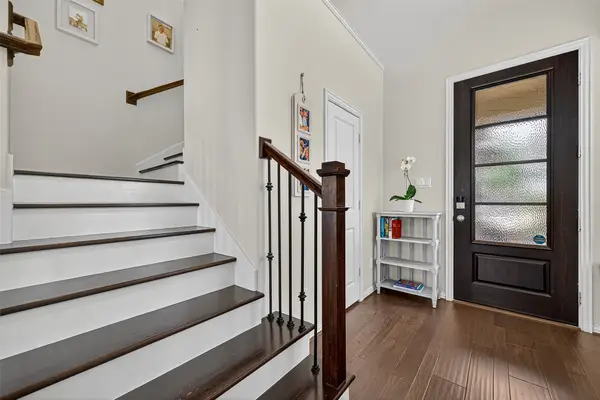 $269,900Active3 beds 3 baths1,559 sq. ft.
$269,900Active3 beds 3 baths1,559 sq. ft.22603 Judge Davis Court, Richmond, TX 77469
MLS# 55818708Listed by: NEXTHOME REALTY SOLUTIONS BCS - New
 $577,469Active4 beds 3 baths3,601 sq. ft.
$577,469Active4 beds 3 baths3,601 sq. ft.5814 Chaste Court, Richmond, TX 77469
MLS# 94998501Listed by: NEWFOUND REAL ESTATE - New
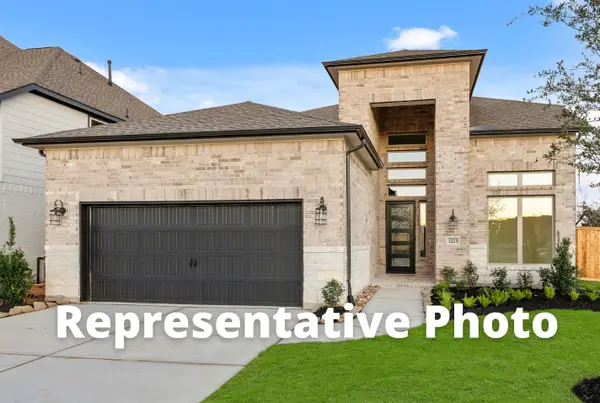 $624,510Active4 beds 4 baths3,040 sq. ft.
$624,510Active4 beds 4 baths3,040 sq. ft.402 Sunlit Valley Circle, Richmond, TX 77406
MLS# 29858258Listed by: WESTIN HOMES - New
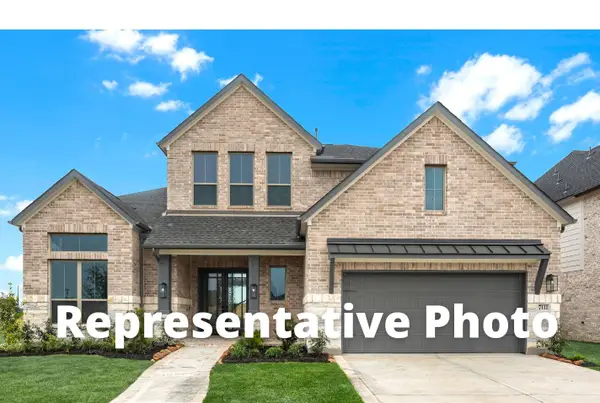 $743,684Active5 beds 5 baths3,682 sq. ft.
$743,684Active5 beds 5 baths3,682 sq. ft.26807 Beacon Lodge Lane, Richmond, TX 77406
MLS# 55309675Listed by: WESTIN HOMES - New
 $620,690Active4 beds 4 baths3,114 sq. ft.
$620,690Active4 beds 4 baths3,114 sq. ft.10810 Alcyone Grove Way, Richmond, TX 77406
MLS# 7726307Listed by: WESTIN HOMES - New
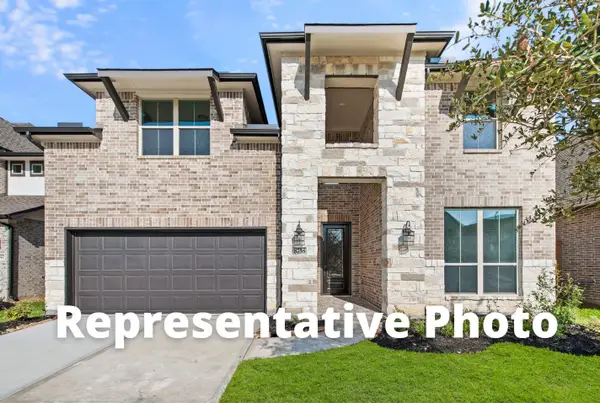 $628,602Active5 beds 5 baths3,188 sq. ft.
$628,602Active5 beds 5 baths3,188 sq. ft.8307 Blue Spectrum Lane, Richmond, TX 77406
MLS# 92047061Listed by: WESTIN HOMES - New
 $601,067Active4 beds 4 baths3,134 sq. ft.
$601,067Active4 beds 4 baths3,134 sq. ft.8411 Blue Spectrum Lane, Richmond, TX 77406
MLS# 97800234Listed by: WESTIN HOMES - New
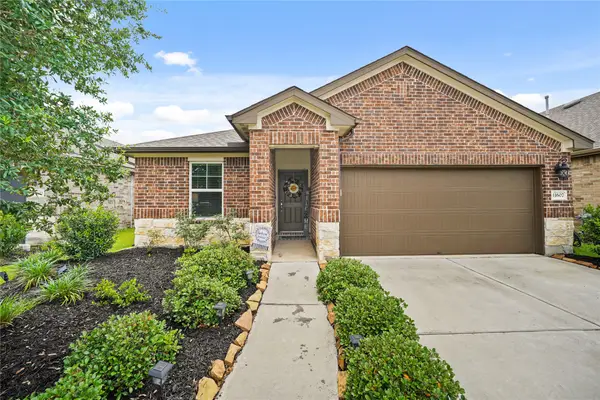 $335,000Active3 beds 2 baths1,747 sq. ft.
$335,000Active3 beds 2 baths1,747 sq. ft.11607 Brookside Arbor Lane, Richmond, TX 77406
MLS# 98562667Listed by: KENYSON ROANE REALTY - Open Sat, 12 to 4pmNew
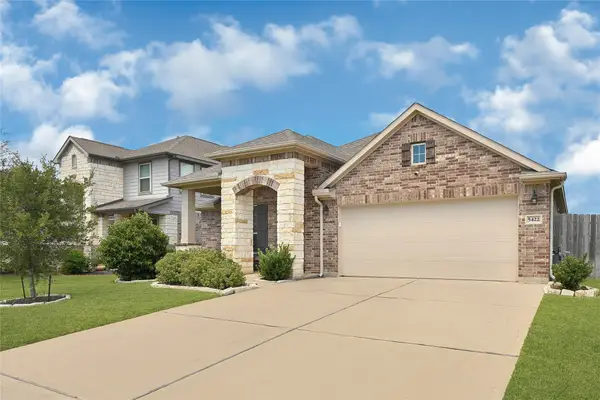 $294,999Active3 beds 2 baths1,612 sq. ft.
$294,999Active3 beds 2 baths1,612 sq. ft.5422 Still Creek Ranch Drive, Richmond, TX 77469
MLS# 86879130Listed by: HOMESMART

