23406 Wilkinson Trail, Richmond, TX 77469
Local realty services provided by:Better Homes and Gardens Real Estate Gary Greene
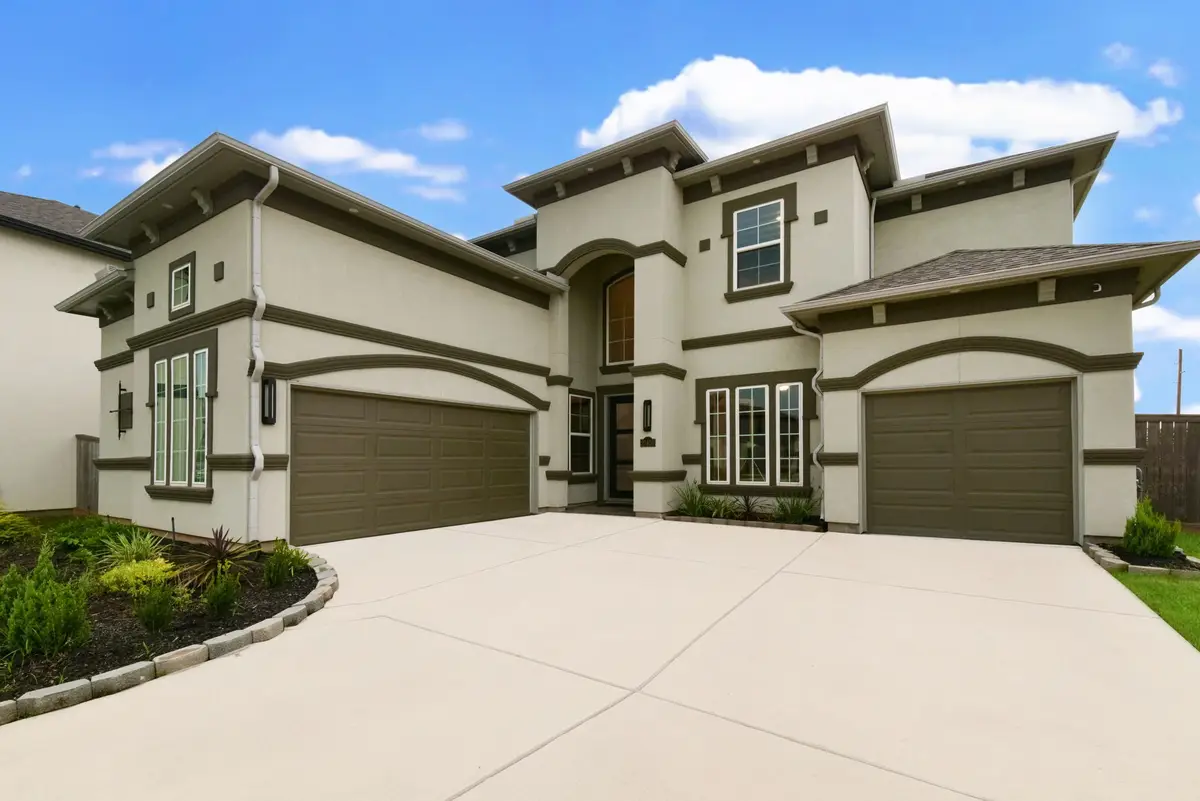
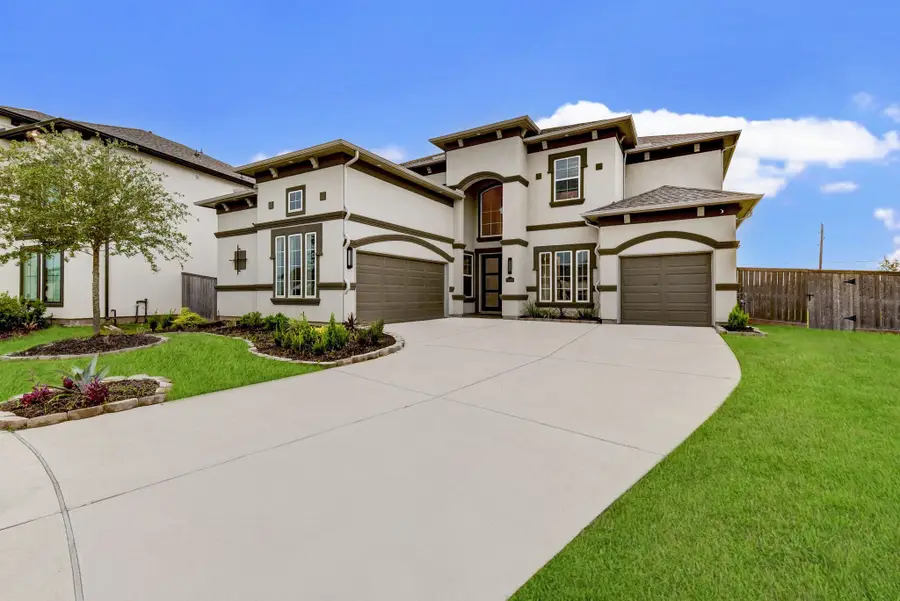
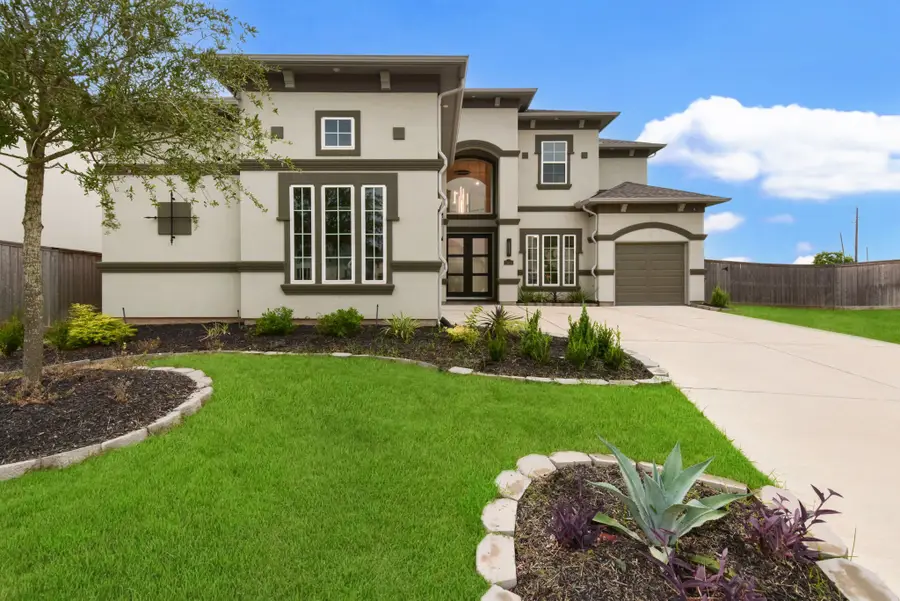
23406 Wilkinson Trail,Richmond, TX 77469
$698,995
- 4 Beds
- 5 Baths
- 3,712 sq. ft.
- Single family
- Pending
Listed by:maria aguirre
Office:jla realty
MLS#:84054452
Source:HARMLS
Price summary
- Price:$698,995
- Price per sq. ft.:$188.31
- Monthly HOA dues:$112.5
About this home
Discover luxury and comfort in this breathtaking two-story residence. Nestled in the highly acclaimed Veranda community. 4 bedrooms (2 down and 2 up) , 3 walk-in closets, and 4.5 baths. Marvel at the grandeur of the two-story great room, with 20 ft. soaring ceilings, a majestic wall of windows, and a contemporary fireplace. A striking spiral staircase sets the tone for elegance. The kitchen is a chef's dream with upgraded appliances, large serving island with an abundance of soft-closing cabinetry and prep space. Retreat to the private home office for focused productivity or the lavish primary suite for relaxation. Upstairs, enjoy an expansive game room and finished media room and additional guest accommodations including 2 bedrooms. Home equipped with full surround sound system in living room, media room & patio. Veranda is known for Life Beyond the Front Porch. Enjoy a resort-style pool, parks, splash pad, fitness center, biking and walking trails, yoga lawn and more.
Contact an agent
Home facts
- Year built:2022
- Listing Id #:84054452
- Updated:August 19, 2025 at 03:25 PM
Rooms and interior
- Bedrooms:4
- Total bathrooms:5
- Full bathrooms:4
- Half bathrooms:1
- Living area:3,712 sq. ft.
Heating and cooling
- Cooling:Central Air, Electric
- Heating:Central, Gas
Structure and exterior
- Roof:Composition
- Year built:2022
- Building area:3,712 sq. ft.
- Lot area:0.26 Acres
Schools
- High school:LAMAR CONSOLIDATED HIGH SCHOOL
- Middle school:LAMAR JUNIOR HIGH SCHOOL
- Elementary school:PHELAN ELEMENTARY
Utilities
- Sewer:Public Sewer
Finances and disclosures
- Price:$698,995
- Price per sq. ft.:$188.31
- Tax amount:$18,170 (2023)
New listings near 23406 Wilkinson Trail
- New
 $329,999Active2 beds 2 baths1,605 sq. ft.
$329,999Active2 beds 2 baths1,605 sq. ft.2811 Cone Flower Drive, Richmond, TX 77469
MLS# 52846881Listed by: KELLER WILLIAMS REALTY SOUTHWEST - New
 $320,000Active4 beds 2 baths1,885 sq. ft.
$320,000Active4 beds 2 baths1,885 sq. ft.11330 Overland Trail Drive, Richmond, TX 77406
MLS# 94716801Listed by: KELLER WILLIAMS PREFERRED - New
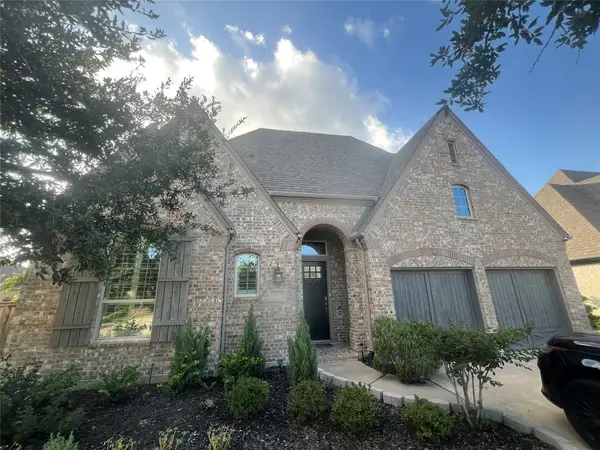 $550,000Active4 beds 3 baths2,756 sq. ft.
$550,000Active4 beds 3 baths2,756 sq. ft.6007 Driscoll Park Drive, Richmond, TX 77407
MLS# 24247693Listed by: EATON REALTY - New
 $420,000Active4 beds 3 baths2,300 sq. ft.
$420,000Active4 beds 3 baths2,300 sq. ft.20522 Laila Manor Lane, Richmond, TX 77407
MLS# 26782097Listed by: J. WOODLEY REALTY LLC - New
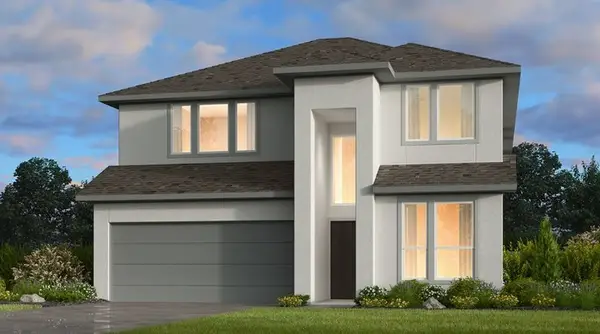 $640,100Active5 beds 4 baths2,935 sq. ft.
$640,100Active5 beds 4 baths2,935 sq. ft.9606 Foxwood Meadow Lane, Richmond, TX 77407
MLS# 11367105Listed by: TURNER MANGUM,LLC - New
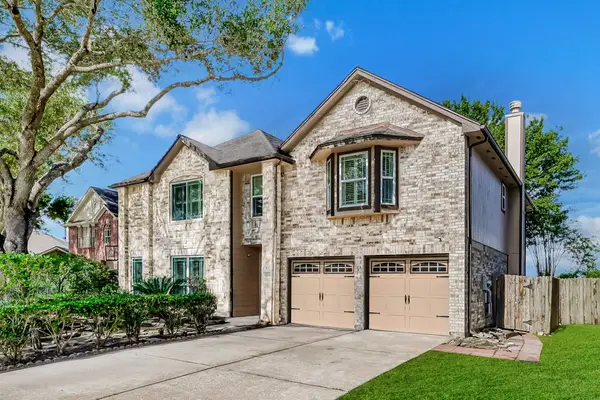 $373,000Active5 beds 3 baths3,185 sq. ft.
$373,000Active5 beds 3 baths3,185 sq. ft.22711 W Waterlake Drive, Richmond, TX 77406
MLS# 85707157Listed by: EXP REALTY LLC - New
 $415,000Active4 beds 3 baths2,259 sq. ft.
$415,000Active4 beds 3 baths2,259 sq. ft.20739 Wilde Redbud Trail, Richmond, TX 77407
MLS# 85596314Listed by: J. WOODLEY REALTY LLC - New
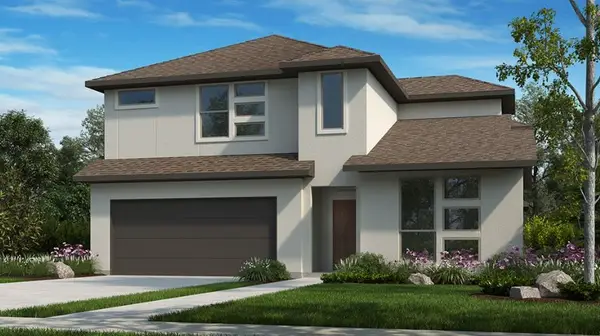 $661,010Active5 beds 5 baths3,150 sq. ft.
$661,010Active5 beds 5 baths3,150 sq. ft.9606 Starry Eyes Lane, Richmond, TX 77407
MLS# 92952496Listed by: TURNER MANGUM,LLC - New
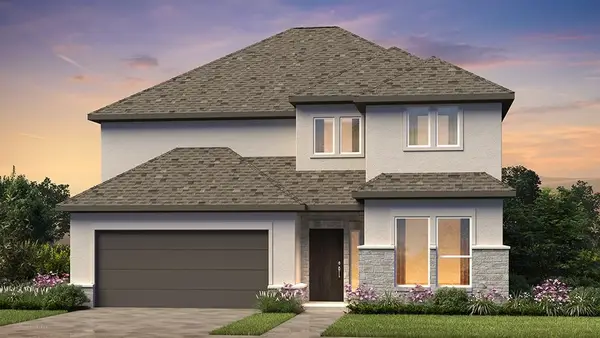 $589,430Active5 beds 4 baths2,596 sq. ft.
$589,430Active5 beds 4 baths2,596 sq. ft.9626 Seaside Daisy Lane, Richmond, TX 77407
MLS# 39088905Listed by: TURNER MANGUM,LLC - New
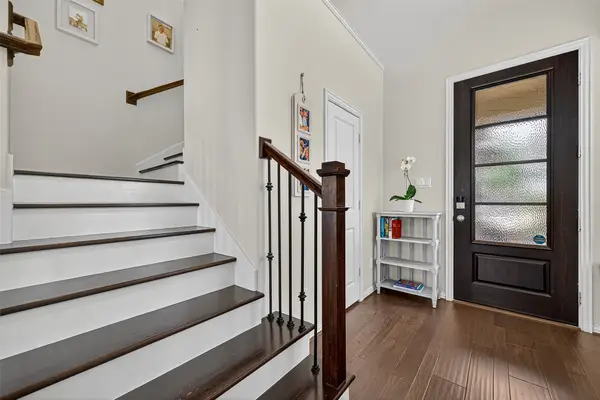 $269,900Active3 beds 3 baths1,559 sq. ft.
$269,900Active3 beds 3 baths1,559 sq. ft.22603 Judge Davis Court, Richmond, TX 77469
MLS# 55818708Listed by: NEXTHOME REALTY SOLUTIONS BCS

