23415 Farfalla Lane, Richmond, TX 77406
Local realty services provided by:Better Homes and Gardens Real Estate Gary Greene
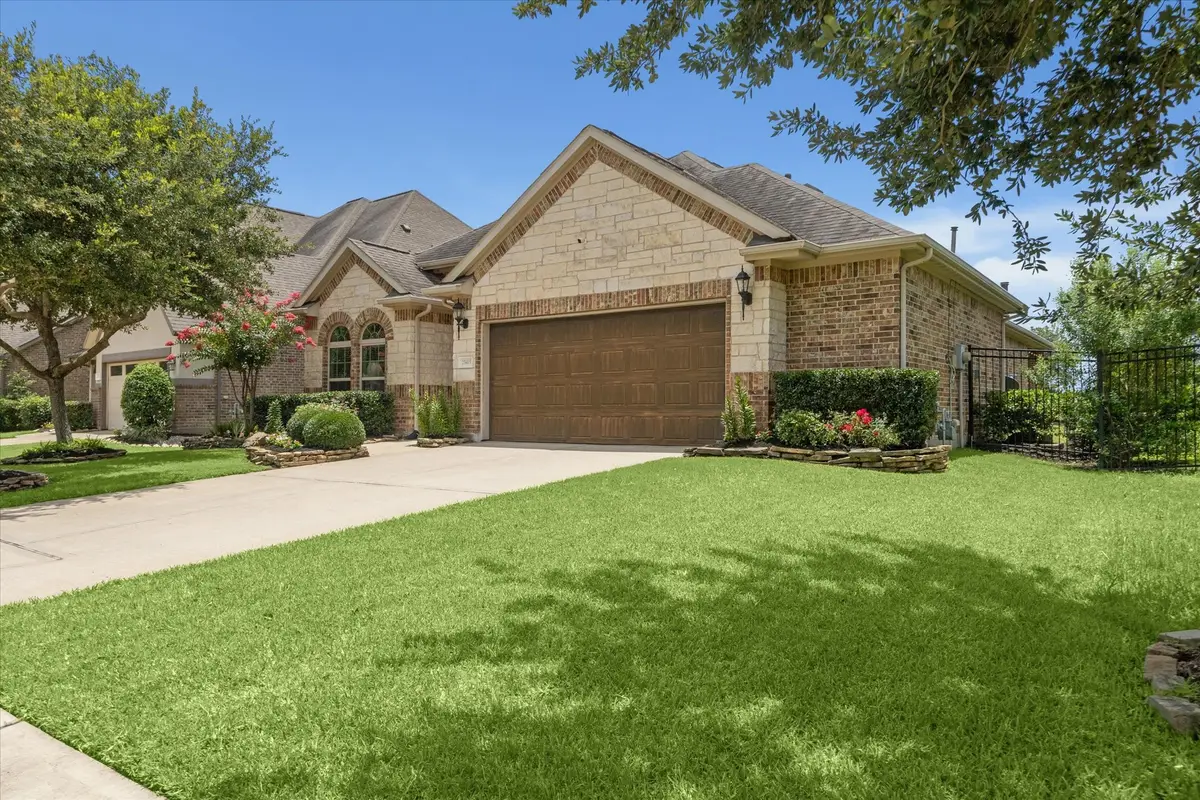

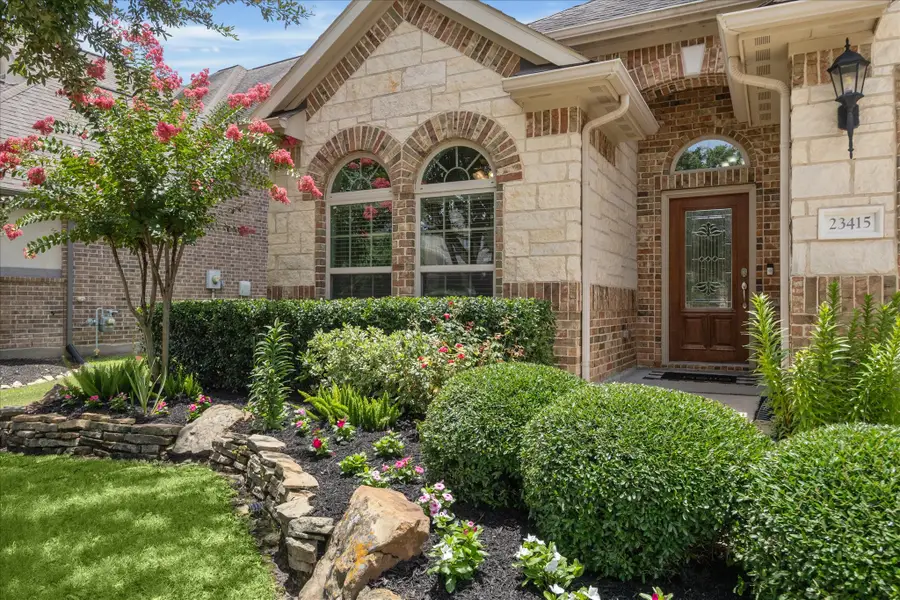
23415 Farfalla Lane,Richmond, TX 77406
$425,000
- 3 Beds
- 2 Baths
- 2,028 sq. ft.
- Single family
- Pending
Listed by:linda stiles
Office:walzel properties - the woodlands
MLS#:60734298
Source:HARMLS
Price summary
- Price:$425,000
- Price per sq. ft.:$209.57
- Monthly HOA dues:$98.33
About this home
Come home to peaceful living in a beautiful ONE story home in this serene neighborhood convenient to the 99 toll road. Right away the curb appeal makes a strong impression with the striking combination of STONE AND BRICK EXTERIOR and the expertly maintained LANDSCAPING. A FULL GUTTER SYSTEM encircles the home, and a built-in SPRINKLER SYSTEM keeps the lawn looking fresh. As you enter the home, you will note the HIGH CEILINGS, modern lighting and a neutral paint color. You will love the amazing kitchen with 42 INCH CABINETS, an expansive ISLAND, and ample STORAGE. Set off from the main living area is the HOME OFFICE with rich wood flooring. The star of this home is the outdoor living space! The EXTENDED COVERED PATIO, serene GREEN SPACE with POND VIEW and NO REAR NEIGHBORS make this the perfect space for grilling, bird watching or just enjoying the view. Whole Foods, HEB, Katy Mills Mall, and great restaurants are nearby. NO FLOODING! See this one today!
Contact an agent
Home facts
- Year built:2015
- Listing Id #:60734298
- Updated:August 18, 2025 at 07:20 AM
Rooms and interior
- Bedrooms:3
- Total bathrooms:2
- Full bathrooms:2
- Living area:2,028 sq. ft.
Heating and cooling
- Cooling:Central Air, Electric
- Heating:Central, Electric
Structure and exterior
- Roof:Composition
- Year built:2015
- Building area:2,028 sq. ft.
- Lot area:0.16 Acres
Schools
- High school:FULSHEAR HIGH SCHOOL
- Middle school:LEAMAN JUNIOR HIGH SCHOOL
- Elementary school:HUBENAK ELEMENTARY SCHOOL
Utilities
- Sewer:Public Sewer
Finances and disclosures
- Price:$425,000
- Price per sq. ft.:$209.57
- Tax amount:$10,563 (2024)
New listings near 23415 Farfalla Lane
- New
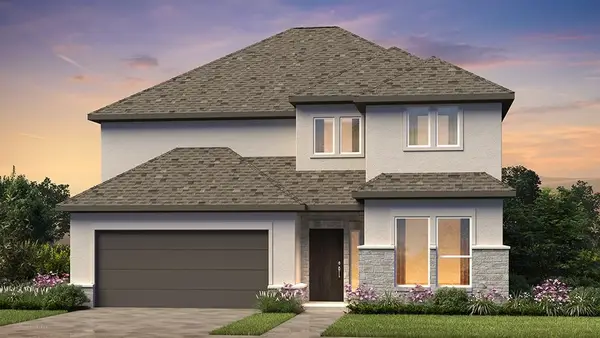 $589,430Active5 beds 4 baths2,596 sq. ft.
$589,430Active5 beds 4 baths2,596 sq. ft.9626 Seaside Daisy Lane, Richmond, TX 77407
MLS# 39088905Listed by: TURNER MANGUM,LLC - New
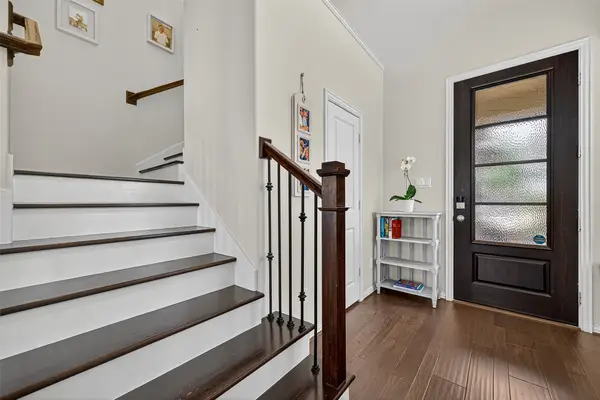 $269,900Active3 beds 3 baths1,559 sq. ft.
$269,900Active3 beds 3 baths1,559 sq. ft.22603 Judge Davis Court, Richmond, TX 77469
MLS# 55818708Listed by: NEXTHOME REALTY SOLUTIONS BCS - New
 $577,469Active4 beds 3 baths3,601 sq. ft.
$577,469Active4 beds 3 baths3,601 sq. ft.5814 Chaste Court, Richmond, TX 77469
MLS# 94998501Listed by: NEWFOUND REAL ESTATE - New
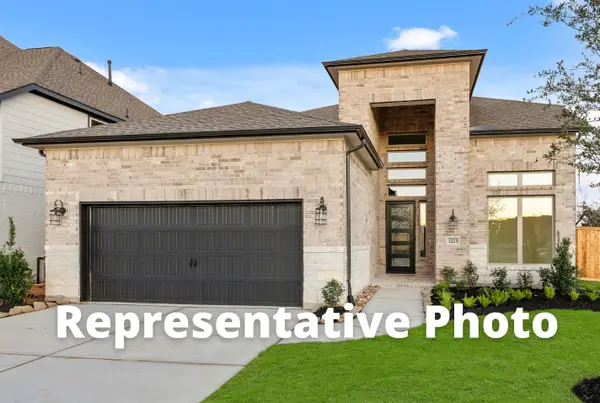 $624,510Active4 beds 4 baths3,040 sq. ft.
$624,510Active4 beds 4 baths3,040 sq. ft.402 Sunlit Valley Circle, Richmond, TX 77406
MLS# 29858258Listed by: WESTIN HOMES - New
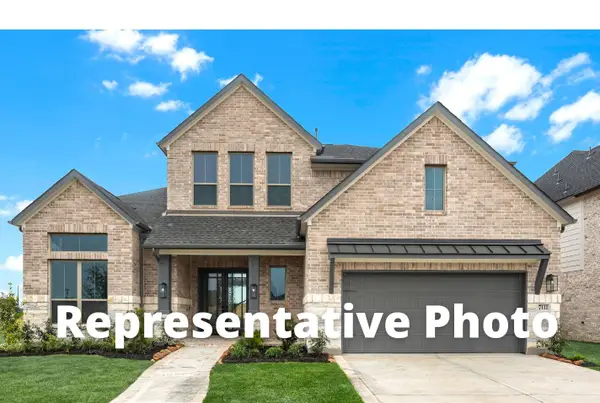 $743,684Active5 beds 5 baths3,682 sq. ft.
$743,684Active5 beds 5 baths3,682 sq. ft.26807 Beacon Lodge Lane, Richmond, TX 77406
MLS# 55309675Listed by: WESTIN HOMES - New
 $620,690Active4 beds 4 baths3,114 sq. ft.
$620,690Active4 beds 4 baths3,114 sq. ft.10810 Alcyone Grove Way, Richmond, TX 77406
MLS# 7726307Listed by: WESTIN HOMES - New
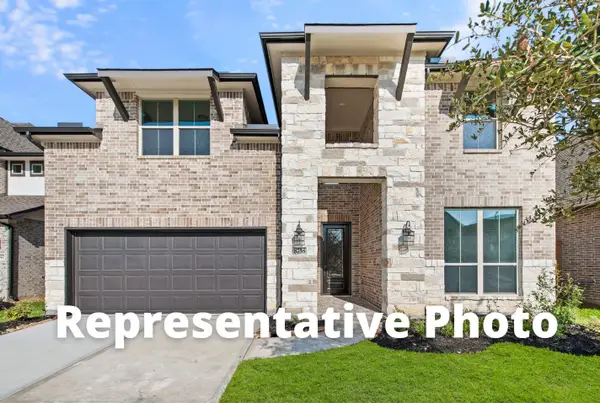 $628,602Active5 beds 5 baths3,188 sq. ft.
$628,602Active5 beds 5 baths3,188 sq. ft.8307 Blue Spectrum Lane, Richmond, TX 77406
MLS# 92047061Listed by: WESTIN HOMES - New
 $601,067Active4 beds 4 baths3,134 sq. ft.
$601,067Active4 beds 4 baths3,134 sq. ft.8411 Blue Spectrum Lane, Richmond, TX 77406
MLS# 97800234Listed by: WESTIN HOMES - New
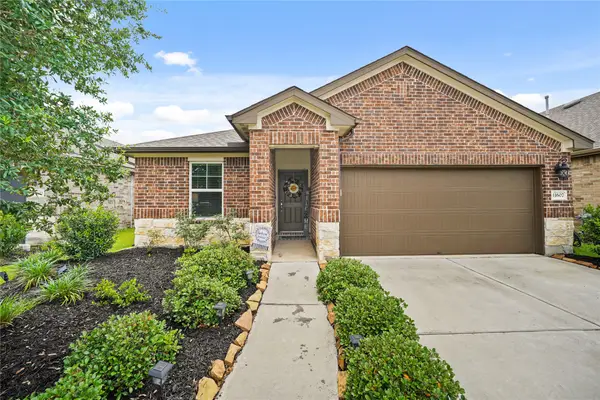 $335,000Active3 beds 2 baths1,747 sq. ft.
$335,000Active3 beds 2 baths1,747 sq. ft.11607 Brookside Arbor Lane, Richmond, TX 77406
MLS# 98562667Listed by: KENYSON ROANE REALTY - Open Sat, 12 to 4pmNew
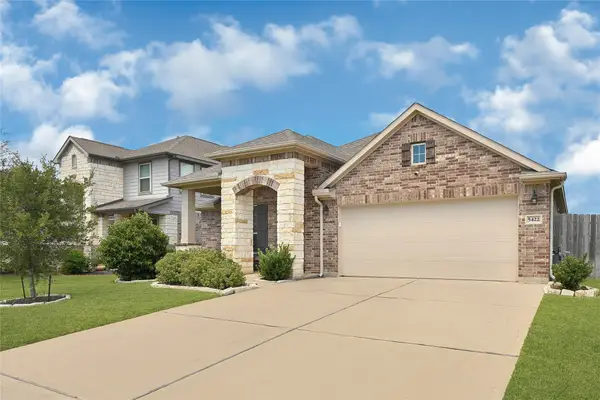 $294,999Active3 beds 2 baths1,612 sq. ft.
$294,999Active3 beds 2 baths1,612 sq. ft.5422 Still Creek Ranch Drive, Richmond, TX 77469
MLS# 86879130Listed by: HOMESMART

