23743 Travers Hill Road, Richmond, TX 77469
Local realty services provided by:Better Homes and Gardens Real Estate Hometown
23743 Travers Hill Road,Richmond, TX 77469
- 4 Beds
- 3 Baths
- - sq. ft.
- Single family
- Sold
Listed by: timothy torlincasi
Office: the right choice realty
MLS#:64195570
Source:HARMLS
Sorry, we are unable to map this address
Price summary
- Price:
- Monthly HOA dues:$110
About this home
MOVE IN READY! This single-story is stunning and an entertainer’s dream. The Kitchen is a Chef’s Delight featuring large gas cooktop, an Oversized Island w/ Breakfast Bar perfect for eating on the go. The FAMILY ROOM features a corner fireplace and boasts a vaulted ceiling & oversized windows giving a very LIGHT and BRIGHT feel. The Dining Room provides an elegant setting for meals and celebrations and is perfect for gatherings, whether casual or formal. Just off the kitchen is a dedicated office with dual-built-in desk making work from home organized & easy. The OWNER'S RETREAT is a peaceful haven featuring a sitting area, large walk-in closet, spa-like bath with dual vanities, glass shower, & soaking tub. With thoughtful details like a mudroom & nearby laundry, this home combines style, comfort, and everyday convenience. Nestled in the master planned community of Veranda, this property is a true gem. Don’t miss your opportunity to make it your home ~ Call us today!
Contact an agent
Home facts
- Year built:2022
- Listing ID #:64195570
- Updated:December 17, 2025 at 06:19 AM
Rooms and interior
- Bedrooms:4
- Total bathrooms:3
- Full bathrooms:3
Heating and cooling
- Cooling:Central Air, Electric
- Heating:Central, Gas
Structure and exterior
- Roof:Composition
- Year built:2022
Schools
- High school:LAMAR CONSOLIDATED HIGH SCHOOL
- Middle school:LAMAR JUNIOR HIGH SCHOOL
- Elementary school:PHELAN ELEMENTARY
Utilities
- Sewer:Public Sewer
Finances and disclosures
- Price:
- Tax amount:$12,248 (2025)
New listings near 23743 Travers Hill Road
- New
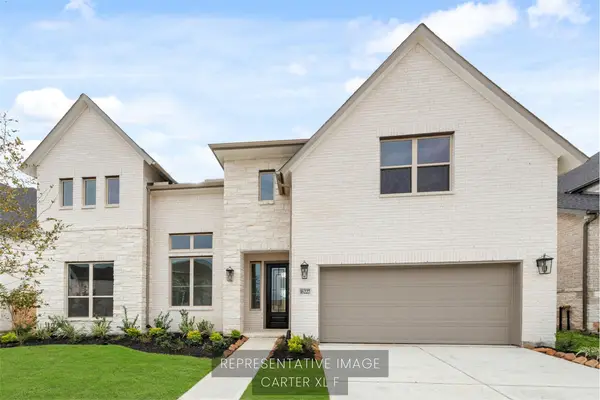 $753,791Active5 beds 5 baths3,800 sq. ft.
$753,791Active5 beds 5 baths3,800 sq. ft.26702 Beacon Lodge Lane, Richmond, TX 77406
MLS# 43751259Listed by: WESTIN HOMES - New
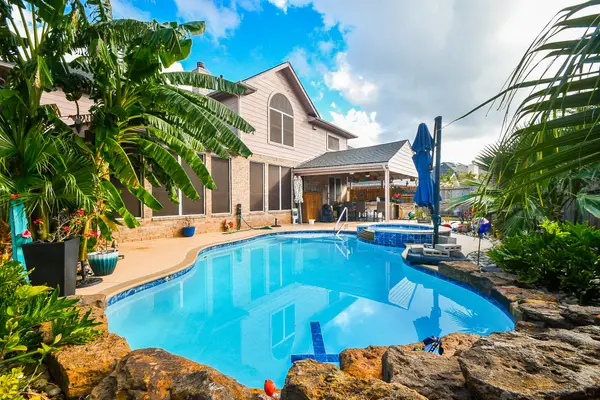 $539,000Active5 beds 4 baths3,270 sq. ft.
$539,000Active5 beds 4 baths3,270 sq. ft.511 Silver Creek Circle, Richmond, TX 77406
MLS# 24679299Listed by: WALZEL PROPERTIES - KATY - New
 $420,000Active5 beds 4 baths2,352 sq. ft.
$420,000Active5 beds 4 baths2,352 sq. ft.3420 Nourish Lane, Richmond, TX 77406
MLS# 3819523Listed by: HIGHLAND HOMES REALTY - New
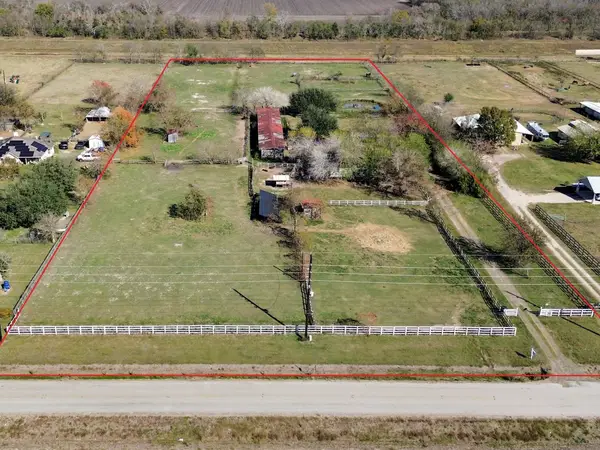 $1,000,000Active4 beds 2 baths1,568 sq. ft.
$1,000,000Active4 beds 2 baths1,568 sq. ft.6119 Koeblen Road, Richmond, TX 77469
MLS# 90626274Listed by: KELLER WILLIAMS SIGNATURE - New
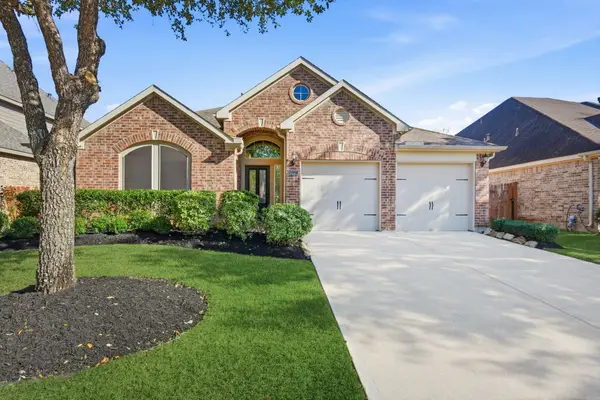 $429,990Active4 beds 2 baths2,270 sq. ft.
$429,990Active4 beds 2 baths2,270 sq. ft.10227 Bellago Lane, Richmond, TX 77407
MLS# 15637130Listed by: RED SIGNATURE REAL ESTATE GROUP LLC - New
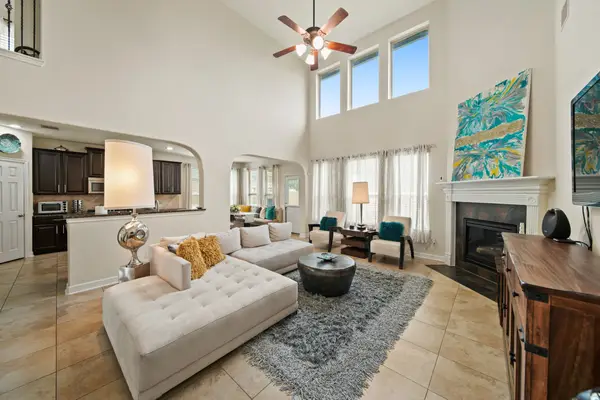 $599,000Active5 beds 4 baths3,309 sq. ft.
$599,000Active5 beds 4 baths3,309 sq. ft.16919 Talisker Court, Richmond, TX 77407
MLS# 32178591Listed by: KELLER WILLIAMS REALTY SOUTHWEST - New
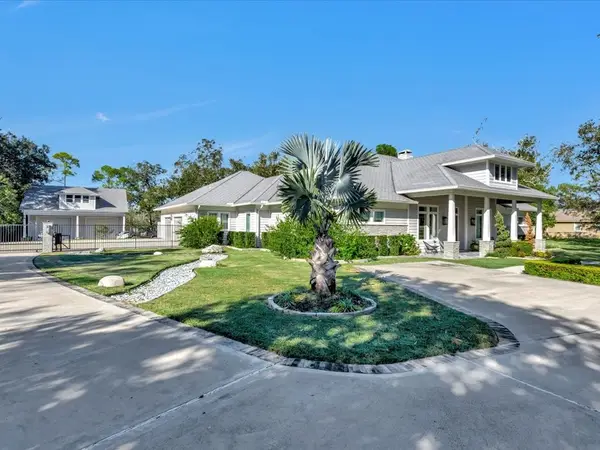 $2,350,000Active6 beds 9 baths6,216 sq. ft.
$2,350,000Active6 beds 9 baths6,216 sq. ft.400 Hillcrest Drive, Richmond, TX 77469
MLS# 67404201Listed by: PLATINUM PROPERTIES AND RANCHES - New
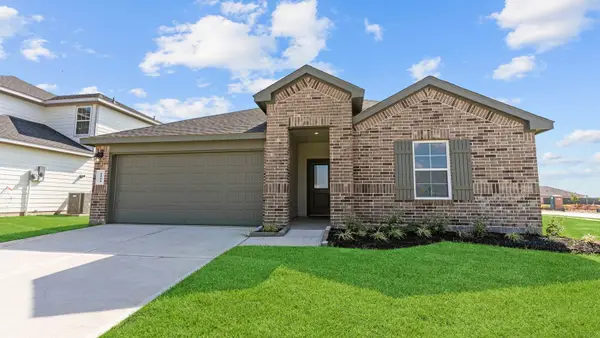 $319,990Active4 beds 2 baths2,031 sq. ft.
$319,990Active4 beds 2 baths2,031 sq. ft.6008 Hawthorne Gardens Drive, Rosenberg, TX 77469
MLS# 10266404Listed by: D.R. HORTON - TEXAS, LTD - New
 $329,900Active4 beds 2 baths2,182 sq. ft.
$329,900Active4 beds 2 baths2,182 sq. ft.20331 Granophyre Lane, Richmond, TX 77407
MLS# 31279911Listed by: EXP REALTY LLC - New
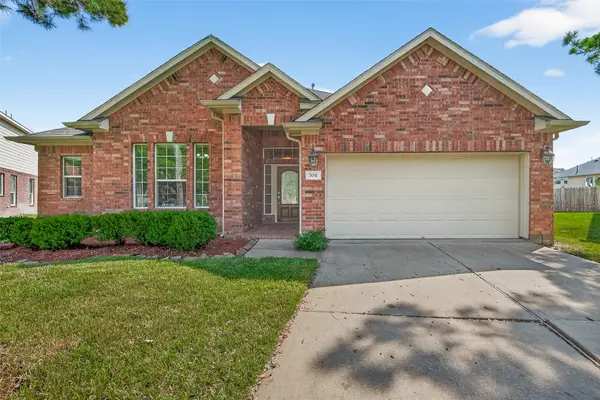 $339,000Active3 beds 2 baths2,128 sq. ft.
$339,000Active3 beds 2 baths2,128 sq. ft.7031 Kendall Lake Court, Richmond, TX 77407
MLS# 37826932Listed by: KELLER WILLIAMS SIGNATURE
