24203 Norwood Groves Dr Drive, Richmond, TX 77469
Local realty services provided by:Better Homes and Gardens Real Estate Gary Greene
24203 Norwood Groves Dr Drive,Richmond, TX 77469
$685,000
- 5 Beds
- 4 Baths
- 3,598 sq. ft.
- Single family
- Active
Listed by: khanh nguyen
Office: the sears group
MLS#:98158387
Source:HARMLS
Price summary
- Price:$685,000
- Price per sq. ft.:$190.38
- Monthly HOA dues:$109.92
About this home
This exquisite custom-built Perry Home in Veranda offers unparalleled luxury 5 bedrooms and 4 bathrooms. Featuring a dramatic 16' cathedral ceiling and a custom patio with a full kitchen.
Custom upgrades include:
- Custom built patio with full kitchen & sink, waterproof cabinets.
- Whole-house water softener
- Reverse osmosis water filter for indoor & outdoor kitchens
- Designer lighting fixture
- Stone flower bed
- Seamless gutters
- Large plank luxury vinyl flooring in every room , no carpet.
- Front yard sprinkler
- Moen faucets
- Included appliances: refrigerator, washer, dryer
- EV charger 240V 30AMP in the garage.
- Two Carrier AC units
- Two Water heater
5 minutes to major shopping,HEB groceries,
15 minutes to Sugarland
30 minutes to the Galleria.
Dog park and children's playground are within 3 minutes of walking distance.
Video tour walk through is available in the "Virtual Tour" section.
Contact an agent
Home facts
- Year built:2022
- Listing ID #:98158387
- Updated:November 28, 2025 at 05:09 PM
Rooms and interior
- Bedrooms:5
- Total bathrooms:4
- Full bathrooms:4
- Living area:3,598 sq. ft.
Heating and cooling
- Cooling:Central Air, Electric
- Heating:Central, Gas
Structure and exterior
- Roof:Composition
- Year built:2022
- Building area:3,598 sq. ft.
- Lot area:0.24 Acres
Schools
- High school:LAMAR CONSOLIDATED HIGH SCHOOL
- Middle school:LAMAR JUNIOR HIGH SCHOOL
- Elementary school:PHELAN ELEMENTARY
Utilities
- Sewer:Public Sewer
Finances and disclosures
- Price:$685,000
- Price per sq. ft.:$190.38
- Tax amount:$17,400 (2023)
New listings near 24203 Norwood Groves Dr Drive
- New
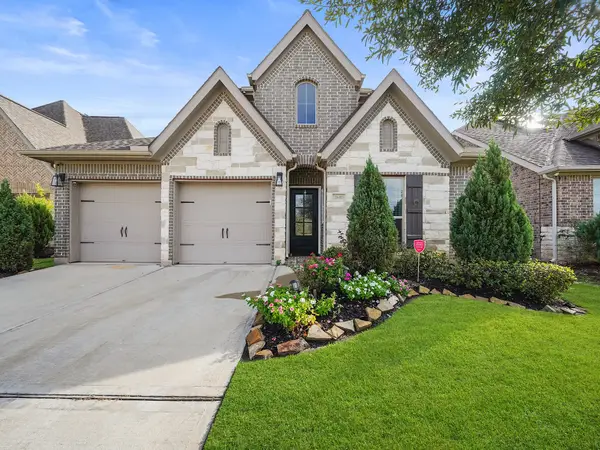 $455,000Active4 beds 3 baths2,208 sq. ft.
$455,000Active4 beds 3 baths2,208 sq. ft.2610 Fresh Basil Court, Richmond, TX 77406
MLS# 14455761Listed by: INNOVA REALTY GROUP - New
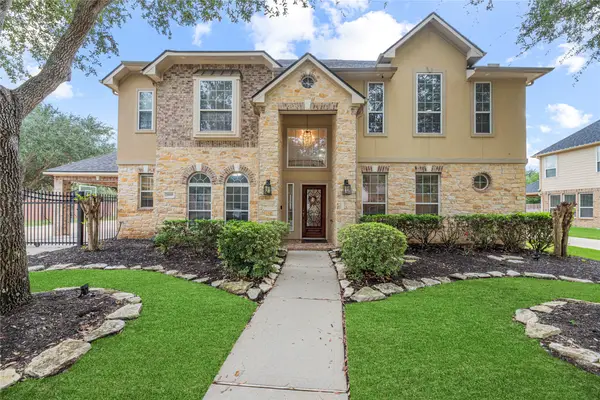 Listed by BHGRE$730,000Active5 beds 5 baths4,631 sq. ft.
Listed by BHGRE$730,000Active5 beds 5 baths4,631 sq. ft.21115 Winding Path Way, Richmond, TX 77406
MLS# 76064407Listed by: BETTER HOMES AND GARDENS REAL ESTATE GARY GREENE - SUGAR LAND - New
 $315,000Active4 beds 3 baths2,149 sq. ft.
$315,000Active4 beds 3 baths2,149 sq. ft.20418 Coleridge Lane, Richmond, TX 77407
MLS# 40730704Listed by: FATHOM REALTY - New
 $419,400Active4 beds 3 baths2,700 sq. ft.
$419,400Active4 beds 3 baths2,700 sq. ft.5531 Drumlin Field Way, Richmond, TX 77407
MLS# 56865584Listed by: EXP REALTY LLC - New
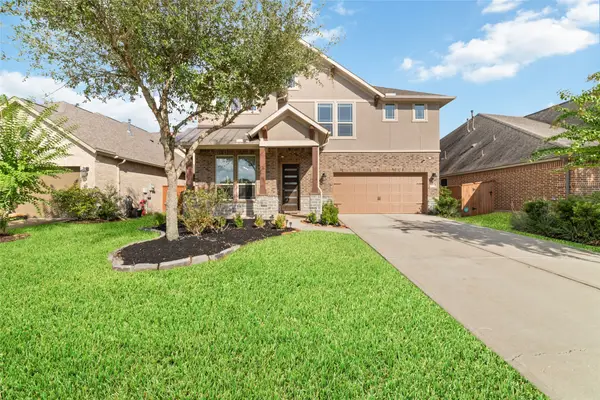 $546,000Active4 beds 3 baths2,814 sq. ft.
$546,000Active4 beds 3 baths2,814 sq. ft.10703 Glengorm Lane, Richmond, TX 77407
MLS# 23010835Listed by: 5TH STREAM REALTY - New
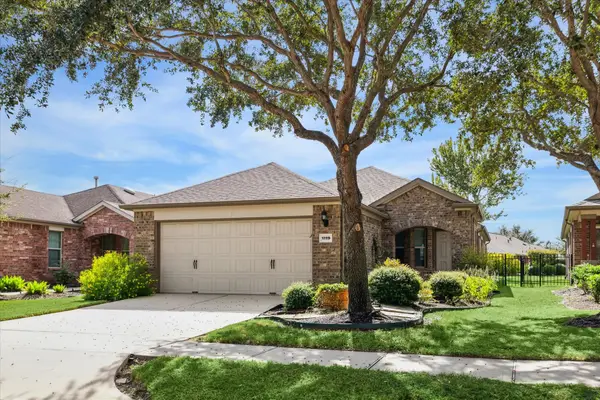 $309,900Active2 beds 2 baths1,542 sq. ft.
$309,900Active2 beds 2 baths1,542 sq. ft.1119 Catalpa Drive, Richmond, TX 77469
MLS# 79971677Listed by: STEPHEN A. MENDEL - New
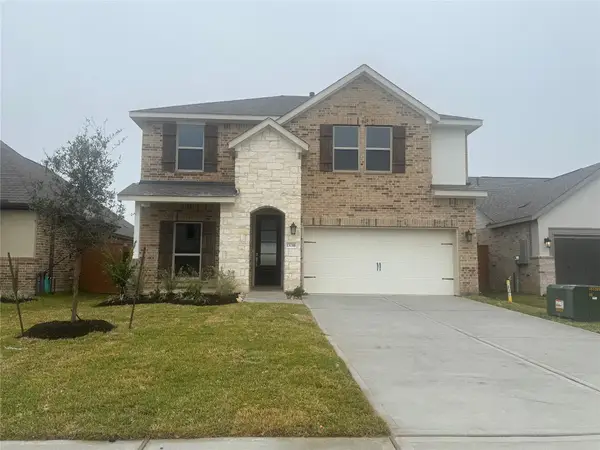 $378,990Active3 beds 3 baths2,539 sq. ft.
$378,990Active3 beds 3 baths2,539 sq. ft.3415 Morning Fog Drive, Richmond, TX 77406
MLS# 12463348Listed by: LENNAR HOMES VILLAGE BUILDERS, LLC - New
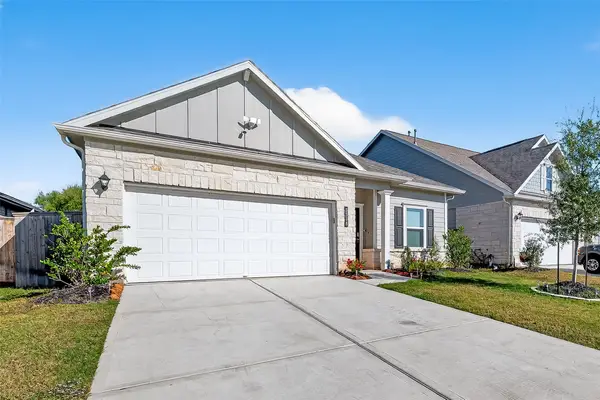 $349,000Active4 beds 2 baths1,943 sq. ft.
$349,000Active4 beds 2 baths1,943 sq. ft.3318 Brushy Marsh Drive, Richmond, TX 77406
MLS# 20001024Listed by: 5TH STREAM REALTY - New
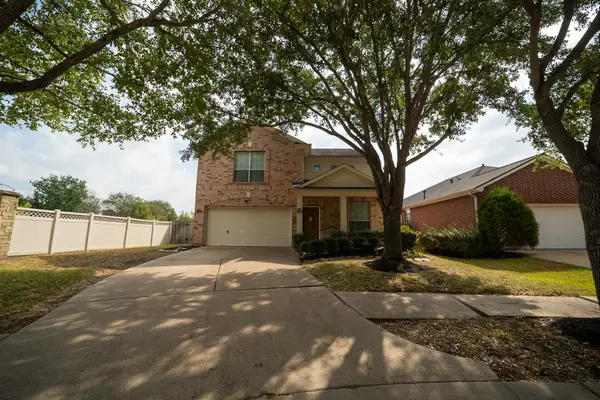 $315,000Active4 beds 3 baths2,247 sq. ft.
$315,000Active4 beds 3 baths2,247 sq. ft.322 Autumn Creek Lane, Richmond, TX 77406
MLS# 20119148Listed by: SHANNI LO
