24211 Bella Florence Drive, Richmond, TX 77406
Local realty services provided by:Better Homes and Gardens Real Estate Gary Greene
24211 Bella Florence Drive,Richmond, TX 77406
$434,999
- 3 Beds
- 3 Baths
- 2,683 sq. ft.
- Single family
- Active
Listed by: melanie kim
Office: jla realty
MLS#:35282992
Source:HARMLS
Price summary
- Price:$434,999
- Price per sq. ft.:$162.13
- Monthly HOA dues:$91.67
About this home
Welcome to this beautifully maintained 1.5 story home that combines comfort, style and functionality. Featuring three spacious bedrooms and a bonus room. Step into a warm and inviting living area centered around a cozy gas fireplace, perfect for relaxing evenings. The open concept kitchen and dining space flow seamlessly, making it easy to entertain or enjoy everyday meals with loved ones. Upstairs a flexible loft area, ideal for a home office, media room, play space or fourth bedroom. Outdoors, enjoy the meticulously manicured yard and a built-in gas grill, perfect for weekend barbecues and gatherings. Additional features: 2.5 bathrooms, home prewired for surround sound, covered patio, attached epoxy garage, water softening system. Updates: AC October 2023, blower motor and wheel housing for furnace May 2024, back fence May 2024, French drains May 2019, oven December 2024, roof June 2025, wine fridge May 2025, freshly landscaped and painted.
Contact an agent
Home facts
- Year built:2008
- Listing ID #:35282992
- Updated:November 27, 2025 at 12:38 PM
Rooms and interior
- Bedrooms:3
- Total bathrooms:3
- Full bathrooms:2
- Half bathrooms:1
- Living area:2,683 sq. ft.
Heating and cooling
- Cooling:Central Air, Electric
- Heating:Central, Gas
Structure and exterior
- Roof:Composition
- Year built:2008
- Building area:2,683 sq. ft.
- Lot area:0.15 Acres
Schools
- High school:FULSHEAR HIGH SCHOOL
- Middle school:LEAMAN JUNIOR HIGH SCHOOL
- Elementary school:HUBENAK ELEMENTARY SCHOOL
Utilities
- Sewer:Public Sewer
Finances and disclosures
- Price:$434,999
- Price per sq. ft.:$162.13
- Tax amount:$12,239 (2024)
New listings near 24211 Bella Florence Drive
- New
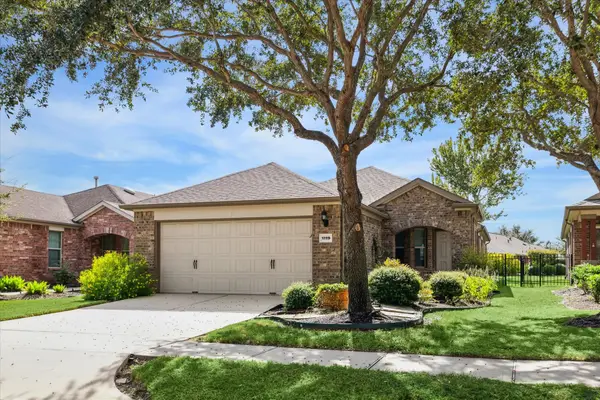 $309,900Active2 beds 2 baths1,542 sq. ft.
$309,900Active2 beds 2 baths1,542 sq. ft.1119 Catalpa Drive, Richmond, TX 77469
MLS# 79971677Listed by: STEPHEN A. MENDEL - New
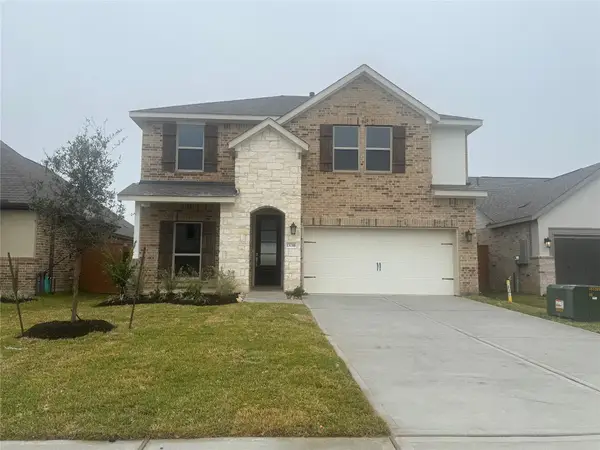 $378,990Active3 beds 3 baths2,539 sq. ft.
$378,990Active3 beds 3 baths2,539 sq. ft.3415 Morning Fog Drive, Richmond, TX 77406
MLS# 12463348Listed by: LENNAR HOMES VILLAGE BUILDERS, LLC - New
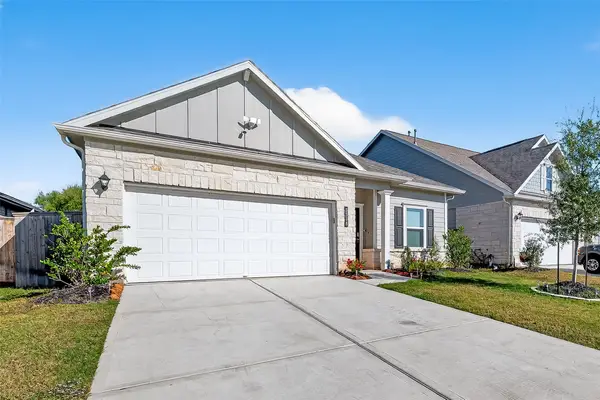 $349,000Active4 beds 2 baths1,943 sq. ft.
$349,000Active4 beds 2 baths1,943 sq. ft.3318 Brushy Marsh Drive, Richmond, TX 77406
MLS# 20001024Listed by: 5TH STREAM REALTY - New
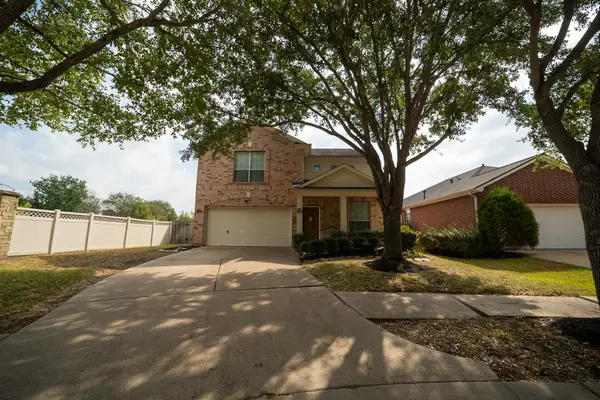 $315,000Active4 beds 3 baths2,247 sq. ft.
$315,000Active4 beds 3 baths2,247 sq. ft.322 Autumn Creek Lane, Richmond, TX 77406
MLS# 20119148Listed by: SHANNI LO - New
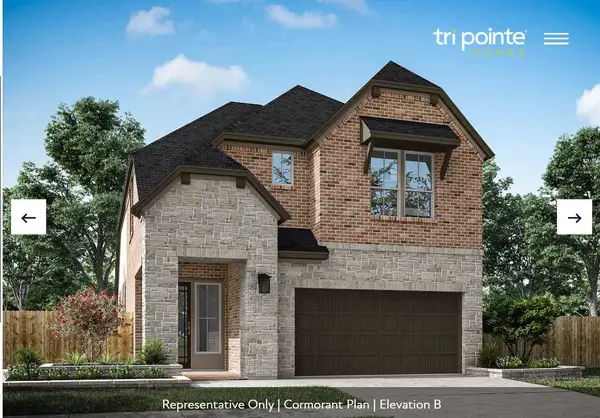 $526,521Active4 beds 4 baths2,602 sq. ft.
$526,521Active4 beds 4 baths2,602 sq. ft.9706 Poinsettia Haven Lane, Richmond, TX 77407
MLS# 34290589Listed by: TRI POINTE HOMES - New
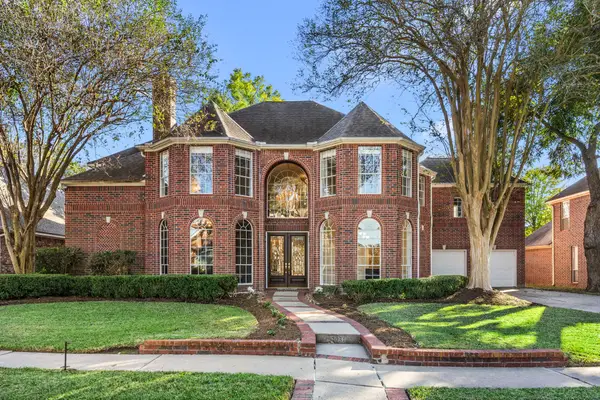 $740,000Active5 beds 3 baths4,325 sq. ft.
$740,000Active5 beds 3 baths4,325 sq. ft.2031 Pecan Trail Drive, Richmond, TX 77406
MLS# 61067582Listed by: RE/MAX FINE PROPERTIES - New
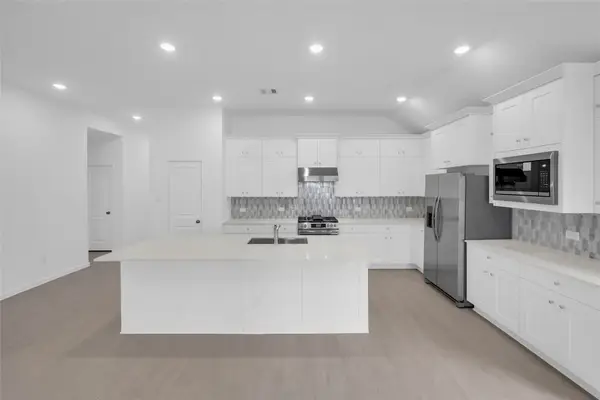 $346,990Active3 beds 2 baths1,880 sq. ft.
$346,990Active3 beds 2 baths1,880 sq. ft.3411 Morning Fog Drive, Richmond, TX 77406
MLS# 65916196Listed by: LENNAR HOMES VILLAGE BUILDERS, LLC - New
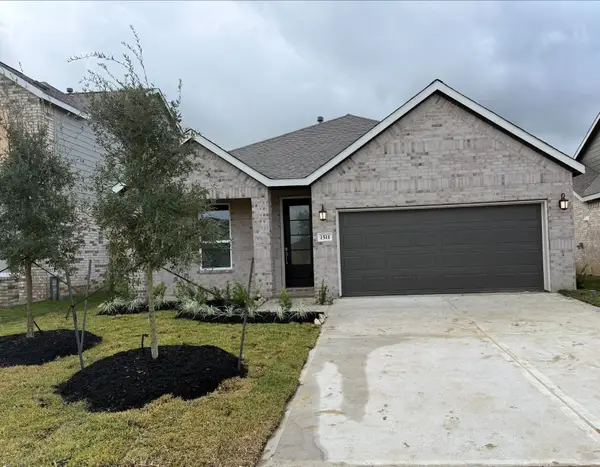 $348,990Active4 beds 2 baths1,908 sq. ft.
$348,990Active4 beds 2 baths1,908 sq. ft.3407 Morning Fog Drive, Richmond, TX 77406
MLS# 81972052Listed by: LENNAR HOMES VILLAGE BUILDERS, LLC - New
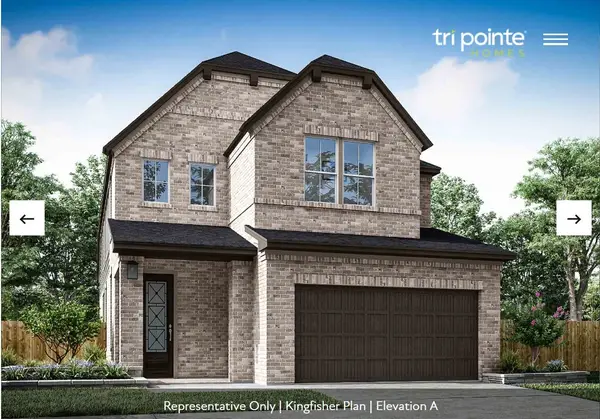 $523,718Active4 beds 3 baths2,408 sq. ft.
$523,718Active4 beds 3 baths2,408 sq. ft.9618 Poinsettia Haven Lane, Richmond, TX 77407
MLS# 82008114Listed by: TRI POINTE HOMES - New
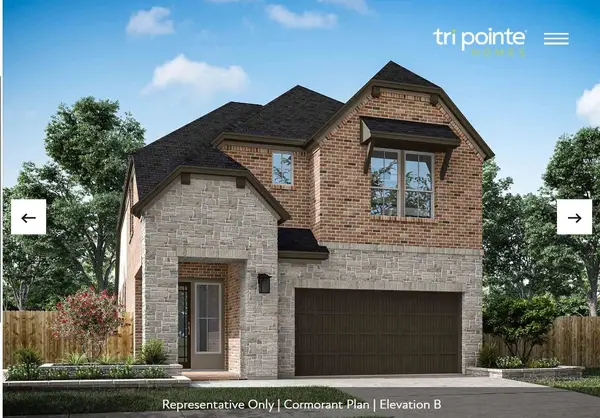 $540,114Active3 beds 4 baths2,641 sq. ft.
$540,114Active3 beds 4 baths2,641 sq. ft.9622 Poinsettia Haven Lane, Richmond, TX 77407
MLS# 9771178Listed by: TRI POINTE HOMES
