24602 Bardona Way, Richmond, TX 77406
Local realty services provided by:Better Homes and Gardens Real Estate Hometown
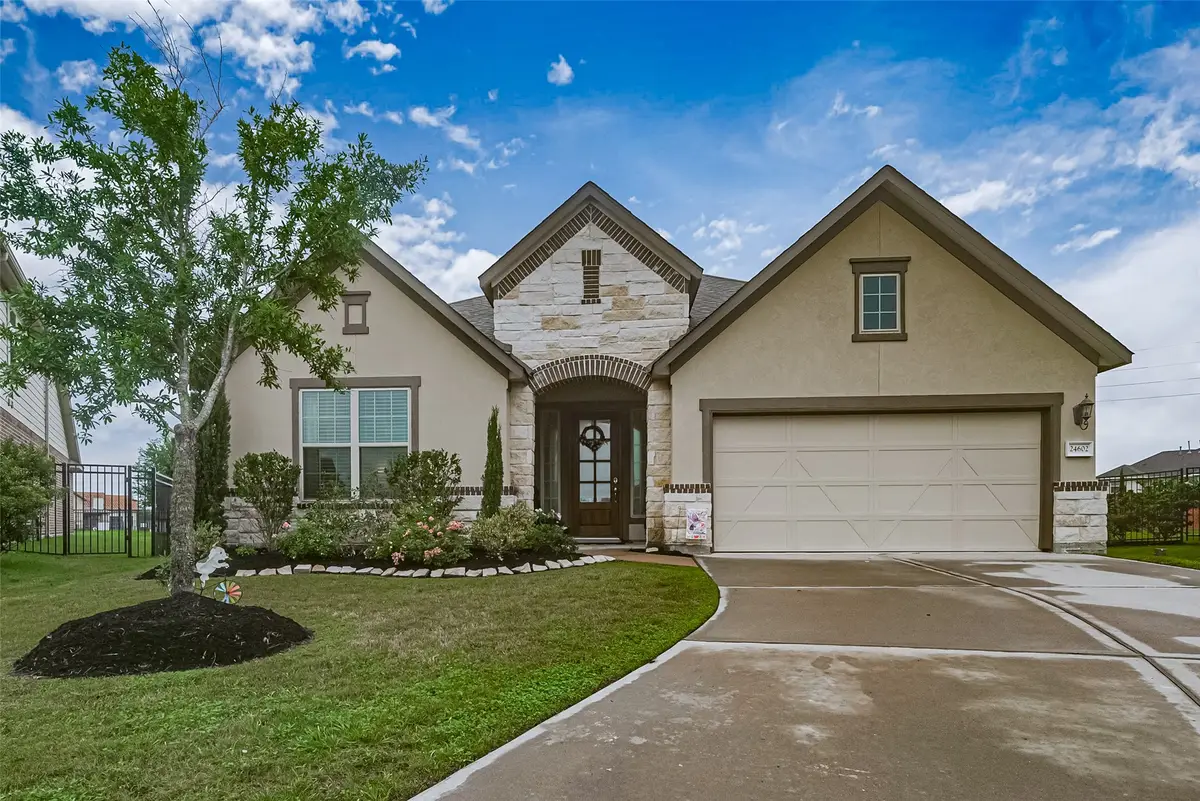
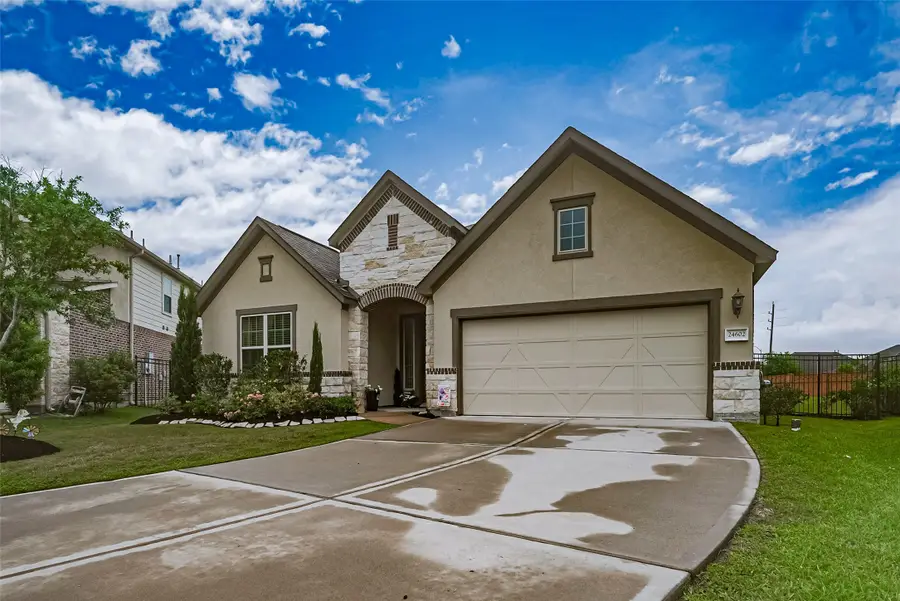
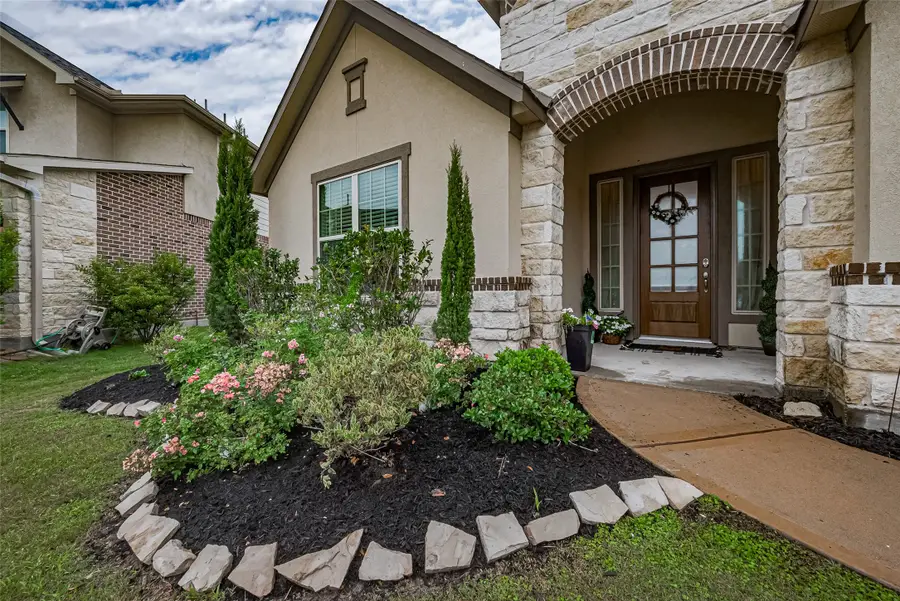
24602 Bardona Way,Richmond, TX 77406
$550,000
- 3 Beds
- 2 Baths
- 2,586 sq. ft.
- Single family
- Active
Upcoming open houses
- Sun, Aug 2403:00 pm - 04:30 pm
Listed by:christina pizzitola
Office:greenwood king properties - kirby office
MLS#:30822739
Source:HARMLS
Price summary
- Price:$550,000
- Price per sq. ft.:$212.68
- Monthly HOA dues:$83.33
About this home
Beautifully situated on an oversized cul-de-sac lot in Fort Bend County, this property offers upgraded comfort & style in a prime Richmond location. This 3-bedroom, 2-bath home is just a short walk from the community lake & recreation center. Inside, enjoy luxury vinyl plank flooring by Shaw, 8’ doors throughout, & a spacious open floor plan. The kitchen features 42” upgraded cabinets, quartz countertops, Moen fixtures, & Whirlpool stainless steel appliances. The extended primary suite provides a relaxing retreat, while additional highlights include vaulted ceilings quartz surfaces throughout, a custom guest closet (2022), & new wall molding in the guest bedroom (2024).The versatile bonus room is perfect for a home office, gym, flex space, or whatever you imagine. Located in a well-maintained subdivision with scenic views of the community lake, this home offers a rare combination of space, location, and upgrades. Don't miss this must-see property—schedule your private showing today!
Contact an agent
Home facts
- Year built:2020
- Listing Id #:30822739
- Updated:August 20, 2025 at 05:06 PM
Rooms and interior
- Bedrooms:3
- Total bathrooms:2
- Full bathrooms:2
- Living area:2,586 sq. ft.
Heating and cooling
- Cooling:Central Air, Electric, Zoned
- Heating:Central, Gas, Zoned
Structure and exterior
- Roof:Composition
- Year built:2020
- Building area:2,586 sq. ft.
- Lot area:0.29 Acres
Schools
- High school:TOMAS HIGH SCHOOL (LAMAR)
- Middle school:BANKS MIDDLE SCHOOL
- Elementary school:ALICE DEANNE FAGERT ELEMENTARY
Utilities
- Sewer:Public Sewer
Finances and disclosures
- Price:$550,000
- Price per sq. ft.:$212.68
- Tax amount:$12,586 (2024)
New listings near 24602 Bardona Way
- New
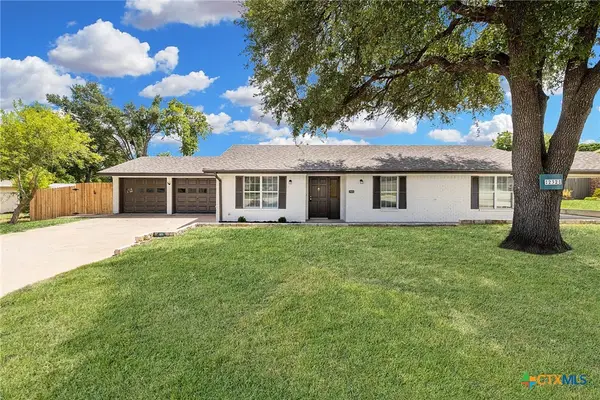 $286,000Active5 beds 2 baths1,829 sq. ft.
$286,000Active5 beds 2 baths1,829 sq. ft.232 Taylors Drive, Temple, TX 76502
MLS# 589052Listed by: ISAAC SCHLABACH - New
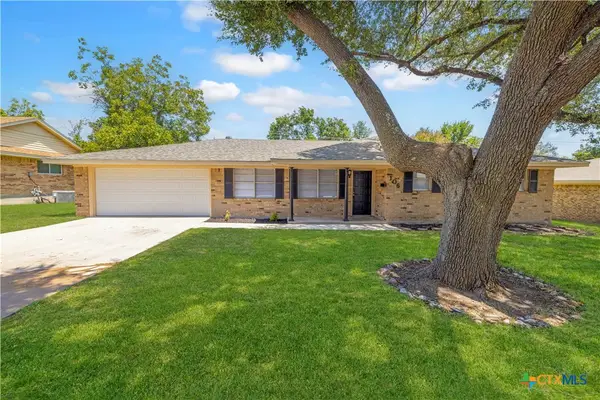 $239,000Active3 beds 2 baths1,650 sq. ft.
$239,000Active3 beds 2 baths1,650 sq. ft.106 E Upshaw Avenue, Temple, TX 76501
MLS# 590285Listed by: TWO LAKES REAL ESTATE 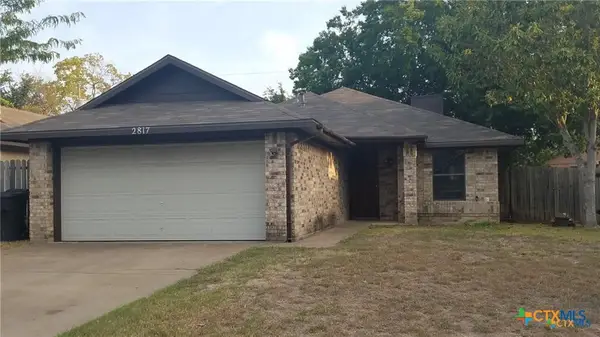 $185,000Pending2 beds 2 baths1,093 sq. ft.
$185,000Pending2 beds 2 baths1,093 sq. ft.2817 San Jacinto Road, Temple, TX 76502
MLS# 590290Listed by: ANCHOR REALTY- New
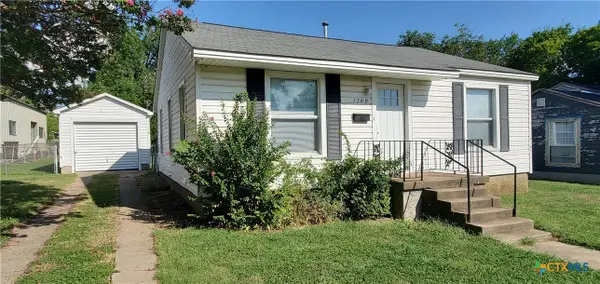 $163,800Active2 beds 1 baths840 sq. ft.
$163,800Active2 beds 1 baths840 sq. ft.1709 S 7th Street, Temple, TX 76504
MLS# 589910Listed by: JIRASEK REALTY - New
 $159,900Active2 beds 2 baths855 sq. ft.
$159,900Active2 beds 2 baths855 sq. ft.1311 S 23rd Street, Temple, TX 76504
MLS# 590242Listed by: NATIVE REAL ESTATE  $400,000Active4 beds 3 baths2,388 sq. ft.
$400,000Active4 beds 3 baths2,388 sq. ft.7705 Painted Valley Drive, Temple, TX 76502
MLS# 587808Listed by: REALTY OF AMERICA, LLC- New
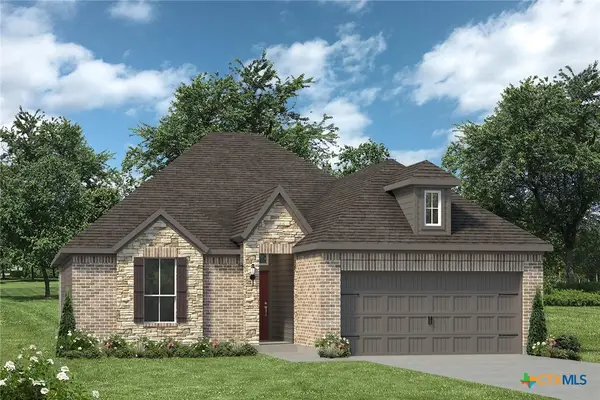 $281,200Active4 beds 2 baths1,662 sq. ft.
$281,200Active4 beds 2 baths1,662 sq. ft.535 Winscott Avenue, Temple, TX 76502
MLS# 590184Listed by: STYLECRAFT BROKERAGE, LLC - New
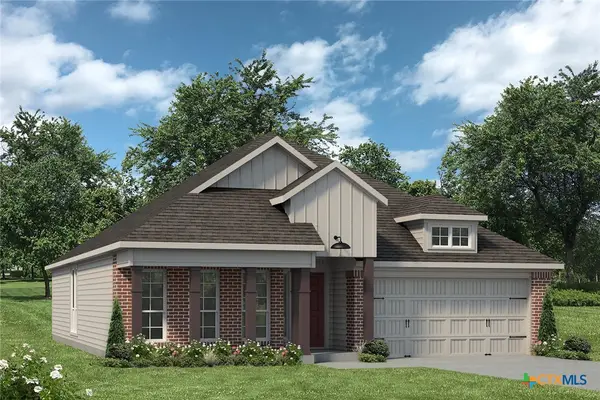 $295,900Active3 beds 2 baths1,841 sq. ft.
$295,900Active3 beds 2 baths1,841 sq. ft.527 Winscott Avenue, Temple, TX 76502
MLS# 590191Listed by: STYLECRAFT BROKERAGE, LLC - New
 $299,900Active4 beds 3 baths2,042 sq. ft.
$299,900Active4 beds 3 baths2,042 sq. ft.1919 Meridian Loop, Temple, TX 76504
MLS# 590154Listed by: STYLECRAFT BROKERAGE, LLC - New
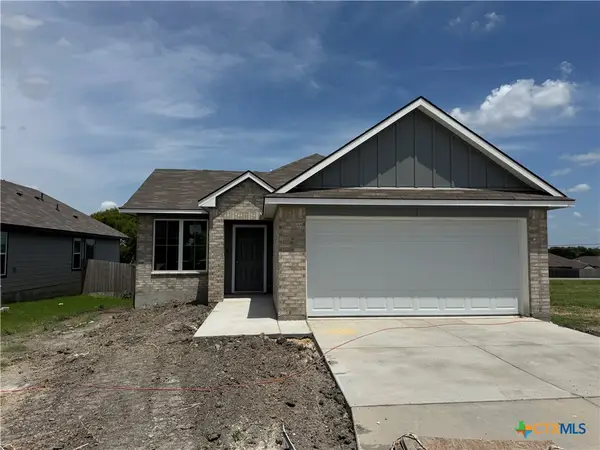 $232,300Active3 beds 2 baths1,266 sq. ft.
$232,300Active3 beds 2 baths1,266 sq. ft.1920 Meridian Loop, Temple, TX 76502
MLS# 590143Listed by: STYLECRAFT BROKERAGE, LLC
