27326 S Karaugh Drive, Richmond, TX 77406
Local realty services provided by:Better Homes and Gardens Real Estate Hometown
27326 S Karaugh Drive,Richmond, TX 77406
$839,900
- 4 Beds
- 3 Baths
- 3,408 sq. ft.
- Single family
- Active
Listed by: jennifer heath
Office: jenke property management company
MLS#:27607646
Source:HARMLS
Price summary
- Price:$839,900
- Price per sq. ft.:$246.45
- Monthly HOA dues:$22.92
About this home
Welcome home to 27326 S Karaugh Drive! This stunning 4 bedroom, 3 bath, 1 story home sits on 1.53 acres of land filled with mature Pecan trees and gives the country living feeling. Entertain family and friends in any chef's dream kitchen with quarts counter tops and walk-in pantry that opens to the living room and formal dining room. Enjoy your large primary bedroom that overlooks the beautiful trees in the backyard. Relax in your oversized primary bathroom with large soaking tub and separate large double headed shower. Working from home is made easy in the home office/study with French doors to allow for quiet time if needed. The other three spacious bedrooms made for family and friends are equipped with a jack and jill bathroom and separate full bath. Escape upstairs to a huge game room. The home comes with an all-home generator and newly replaced septic system. Your backyard oasis is perfect for endless fun and covered patio. Make an appointment today! This beauty won't last long
Contact an agent
Home facts
- Year built:2007
- Listing ID #:27607646
- Updated:December 14, 2025 at 12:43 PM
Rooms and interior
- Bedrooms:4
- Total bathrooms:3
- Full bathrooms:3
- Living area:3,408 sq. ft.
Heating and cooling
- Cooling:Central Air, Electric
- Heating:Central, Electric
Structure and exterior
- Roof:Composition
- Year built:2007
- Building area:3,408 sq. ft.
- Lot area:1.53 Acres
Schools
- High school:FOSTER HIGH SCHOOL
- Middle school:BRISCOE JUNIOR HIGH SCHOOL
- Elementary school:BENTLEY ELEMENTARY SCHOOL
Utilities
- Sewer:Septic Tank
Finances and disclosures
- Price:$839,900
- Price per sq. ft.:$246.45
- Tax amount:$9,832 (2024)
New listings near 27326 S Karaugh Drive
- Open Sun, 2 to 4pmNew
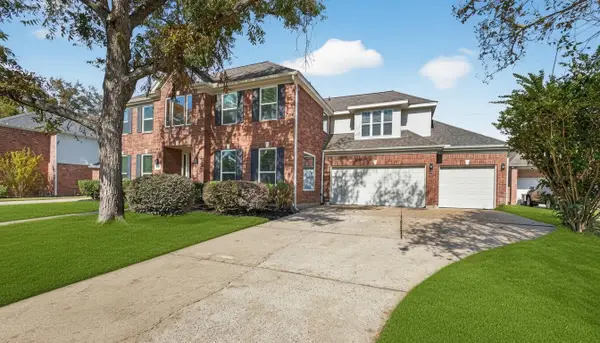 $650,000Active5 beds 4 baths3,539 sq. ft.
$650,000Active5 beds 4 baths3,539 sq. ft.1202 Plantation Dr, Richmond, TX 77406
MLS# 32962613Listed by: REALTY OF AMERICA, LLC - New
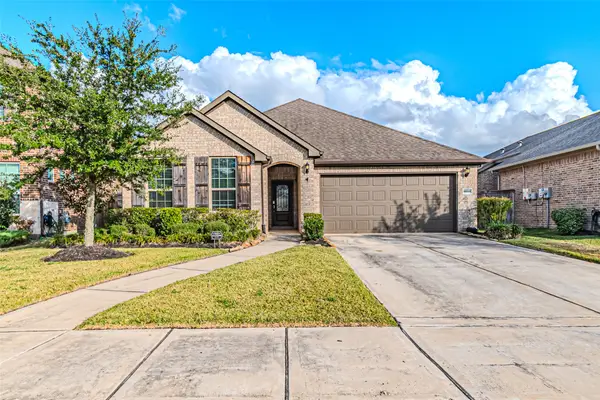 $375,000Active4 beds 2 baths1,811 sq. ft.
$375,000Active4 beds 2 baths1,811 sq. ft.11110 Stablewood Meadow Trail, Richmond, TX 77406
MLS# 95191068Listed by: RE/MAX UNIVERSAL - New
 $535,000Active4 beds 4 baths3,136 sq. ft.
$535,000Active4 beds 4 baths3,136 sq. ft.4310 Tilbury Trail, Richmond, TX 77407
MLS# 64498546Listed by: KELLER WILLIAMS REALTY PROFESSIONALS - New
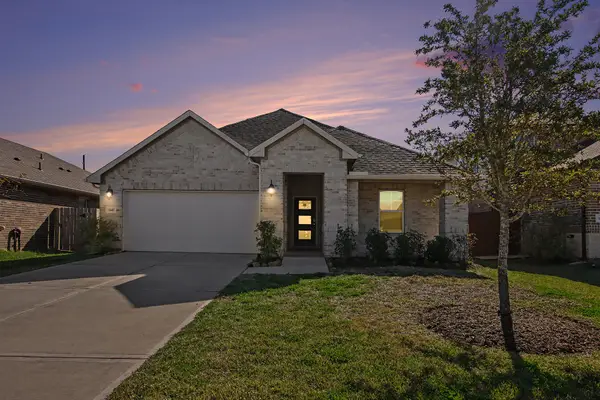 $360,000Active4 beds 3 baths2,275 sq. ft.
$360,000Active4 beds 3 baths2,275 sq. ft.1147 Muscadine Hollow Lane, Richmond, TX 77406
MLS# 82675562Listed by: ORCHARD BROKERAGE - New
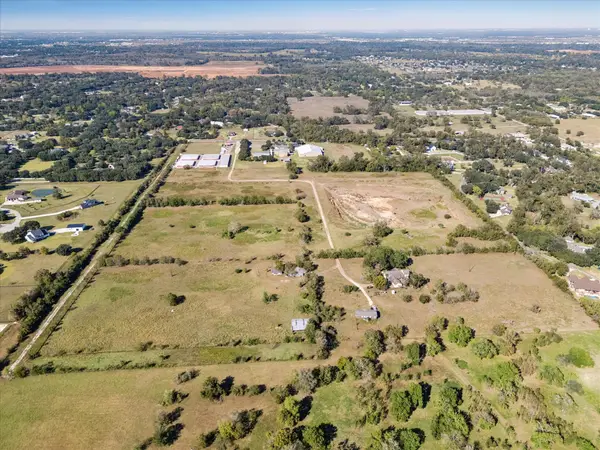 $3,700,000Active3 beds 2 baths2,000 sq. ft.
$3,700,000Active3 beds 2 baths2,000 sq. ft.5015 Farm Market 359 Road, Richmond, TX 77406
MLS# 40985217Listed by: COMPASS RE TEXAS, LLC - THE HEIGHTS - New
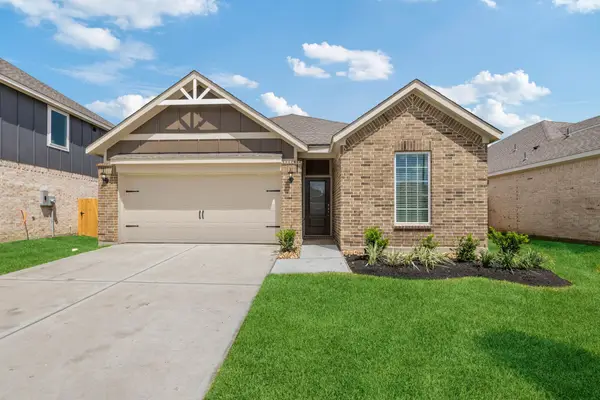 $290,900Active3 beds 2 baths1,620 sq. ft.
$290,900Active3 beds 2 baths1,620 sq. ft.10702 Gossypium Court, Richmond, TX 77469
MLS# 21040978Listed by: LGI HOMES - New
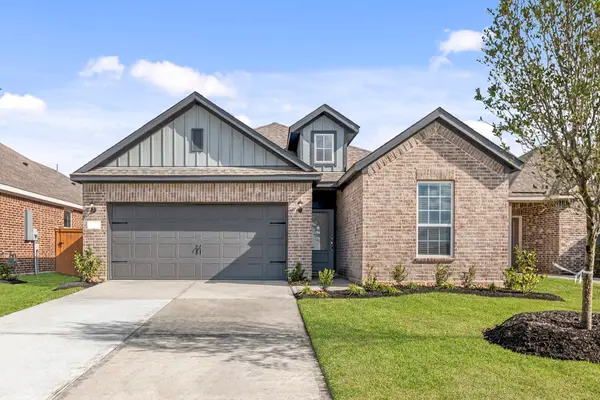 $274,900Active3 beds 2 baths1,420 sq. ft.
$274,900Active3 beds 2 baths1,420 sq. ft.10710 Gossypium Court, Richmond, TX 77469
MLS# 27550546Listed by: LGI HOMES - New
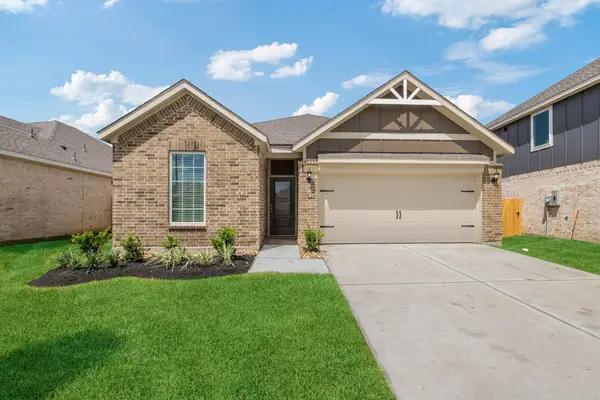 $284,900Active3 beds 2 baths1,620 sq. ft.
$284,900Active3 beds 2 baths1,620 sq. ft.10718 Gossypium Court, Richmond, TX 77469
MLS# 57180765Listed by: LGI HOMES 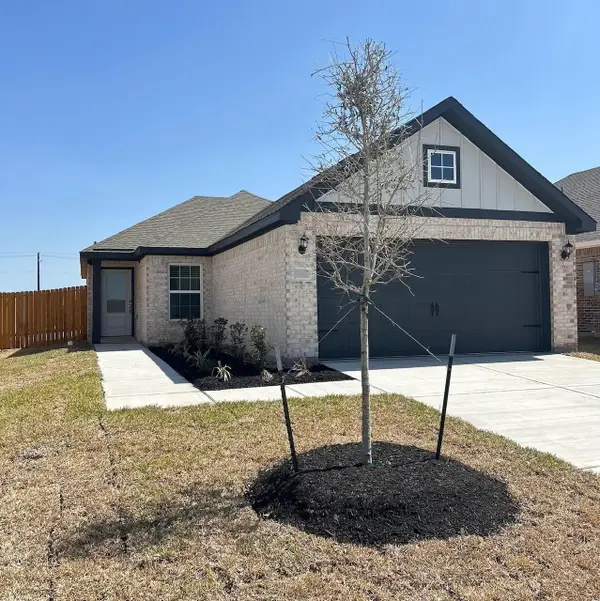 $254,900Pending3 beds 2 baths1,116 sq. ft.
$254,900Pending3 beds 2 baths1,116 sq. ft.7526 Tipton Meadow Way, Richmond, TX 77469
MLS# 2413483Listed by: LGI HOMES- New
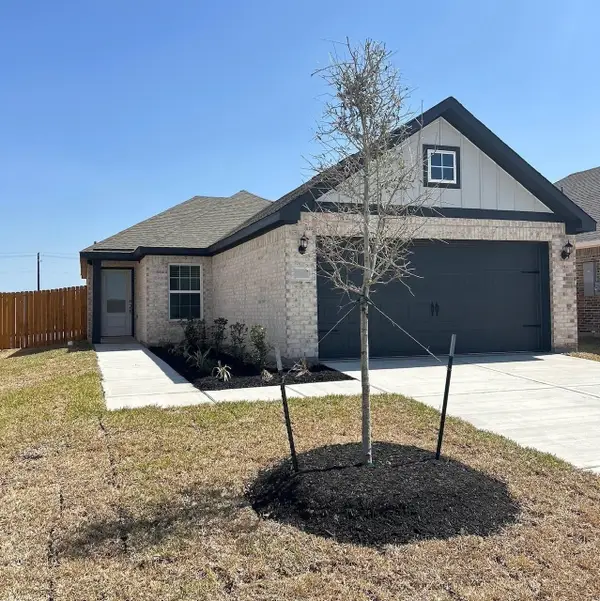 $254,900Active3 beds 2 baths1,116 sq. ft.
$254,900Active3 beds 2 baths1,116 sq. ft.10706 Gossypium Court, Richmond, TX 77469
MLS# 29449951Listed by: LGI HOMES
