Local realty services provided by:Better Homes and Gardens Real Estate Gary Greene
2827 Brisk Autumn Drive,Richmond, TX 77406
$475,000
- 4 Beds
- 3 Baths
- 2,468 sq. ft.
- Single family
- Pending
Listed by: pinky pirani
Office: keller williams realty southwest
MLS#:30922594
Source:HARMLS
Price summary
- Price:$475,000
- Price per sq. ft.:$192.46
- Monthly HOA dues:$100.83
About this home
RARE FIND! Your Dream MULTI-GENERATION Home awaits! This beautifully designed 4 bedrm, 3-bath home includes a $50k UPGRADED MOTHER-IN-LAW SUITE! WITH NO BACK NEIGHBORS!! The home showcases a stunning Stone & Brick elevation w/ sleek landscaping. Inside a welcoming decorative niche in the foyer and tile flooring throughout the home. At the front of the home, a mother-in-law suite complete with a FULLY FUNCTIONING KITCHEN, a spacious bedroom and full bath. The main kitchen features a center island w/ granite countertops, built-in SS appliances, a butler’s pantry, and huge walk-in pantry. The open-concept family room is bright and inviting w/a cozy fireplace. The spacious primary suite offers serene views and spa-like ensuite. 2 add'l bedrooms and a full bath provides comfort for everyone! The home is complete with a backyard covered patio w/a Marygrove motorized awning and much more…Zoned to top-rated schools, resort-style community with pools, parks, trails, and sports courts!
Contact an agent
Home facts
- Year built:2019
- Listing ID #:30922594
- Updated:January 31, 2026 at 08:38 AM
Rooms and interior
- Bedrooms:4
- Total bathrooms:3
- Full bathrooms:3
- Living area:2,468 sq. ft.
Heating and cooling
- Cooling:Central Air, Electric
- Heating:Central, Gas
Structure and exterior
- Roof:Composition
- Year built:2019
- Building area:2,468 sq. ft.
- Lot area:0.15 Acres
Schools
- High school:TRAVIS HIGH SCHOOL (FORT BEND)
- Middle school:BOWIE MIDDLE SCHOOL (FORT BEND)
- Elementary school:NEILL ELEMENTARY SCHOOL
Utilities
- Sewer:Public Sewer
Finances and disclosures
- Price:$475,000
- Price per sq. ft.:$192.46
- Tax amount:$11,831 (2025)
New listings near 2827 Brisk Autumn Drive
- New
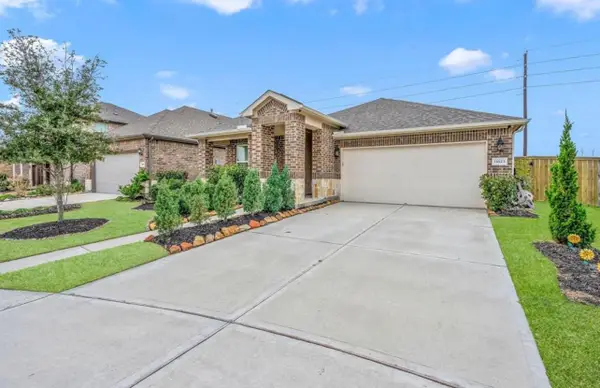 $309,000Active3 beds 2 baths1,535 sq. ft.
$309,000Active3 beds 2 baths1,535 sq. ft.11623 Brookside Arbor Lane, Richmond, TX 77406
MLS# 52312407Listed by: PAK HOME REALTY - New
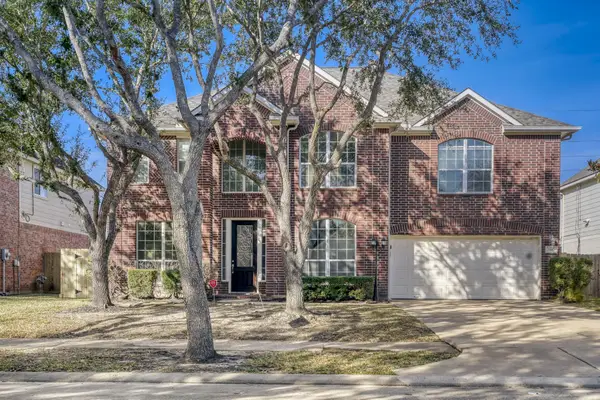 $415,000Active4 beds 3 baths3,175 sq. ft.
$415,000Active4 beds 3 baths3,175 sq. ft.7510 Rosepath Lane, Richmond, TX 77407
MLS# 61594080Listed by: KELLER WILLIAMS REALTY AUSTIN - New
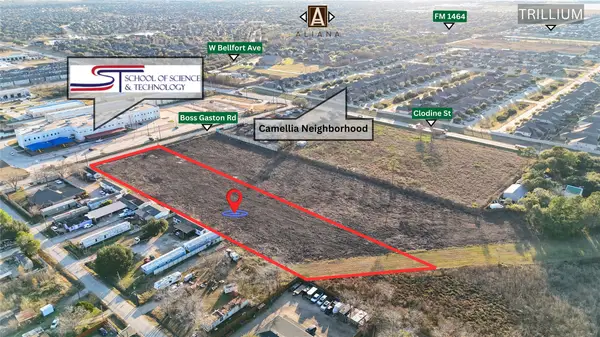 $1,125,000Active3 Acres
$1,125,000Active3 Acres0 Boss Gaston Road, Richmond, TX 77407
MLS# 76587724Listed by: 5TH STREAM REALTY - New
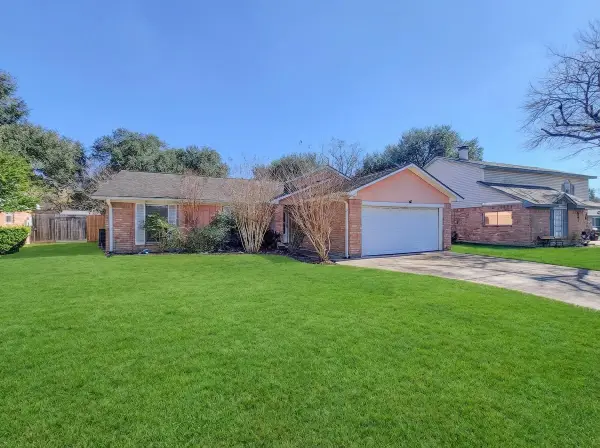 $299,900Active3 beds 2 baths1,859 sq. ft.
$299,900Active3 beds 2 baths1,859 sq. ft.412 Land Grant Drive, Richmond, TX 77406
MLS# 23644955Listed by: SACHIN JAIN - New
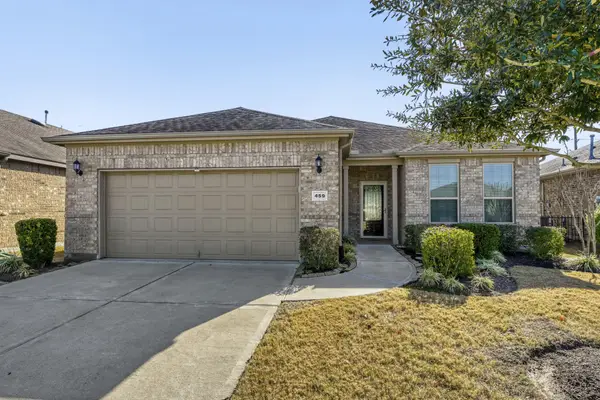 $399,000Active2 beds 2 baths2,308 sq. ft.
$399,000Active2 beds 2 baths2,308 sq. ft.459 Emory Peak Drive, Richmond, TX 77469
MLS# 57218855Listed by: ORCHARD BROKERAGE - New
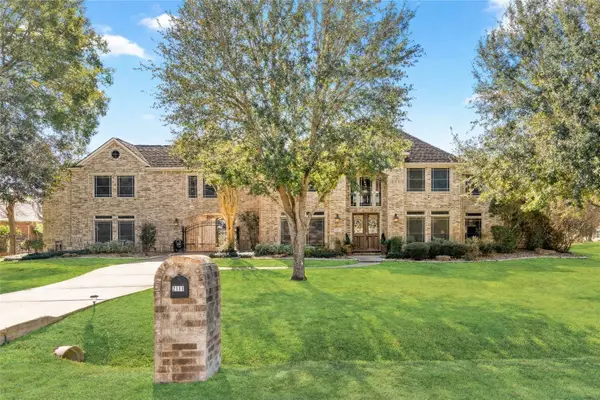 $925,000Active5 beds 4 baths6,023 sq. ft.
$925,000Active5 beds 4 baths6,023 sq. ft.2111 N Shadow Grove Ln, Richmond, TX 77406
MLS# 21144761Listed by: FERRIS REALTY - Open Sat, 1 to 3pmNew
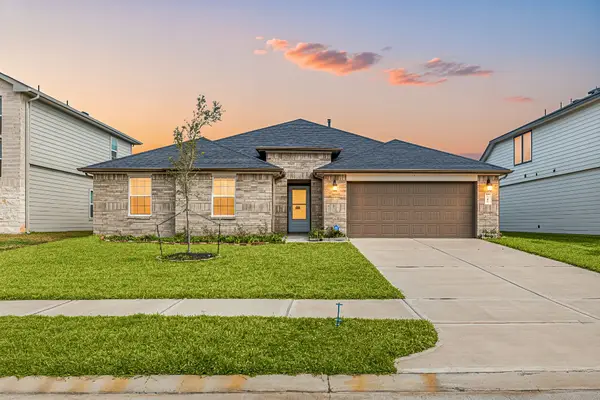 $355,000Active5 beds 3 baths2,607 sq. ft.
$355,000Active5 beds 3 baths2,607 sq. ft.7315 Audubon Russet Drive, Richmond, TX 77469
MLS# 21817871Listed by: EXP REALTY LLC - New
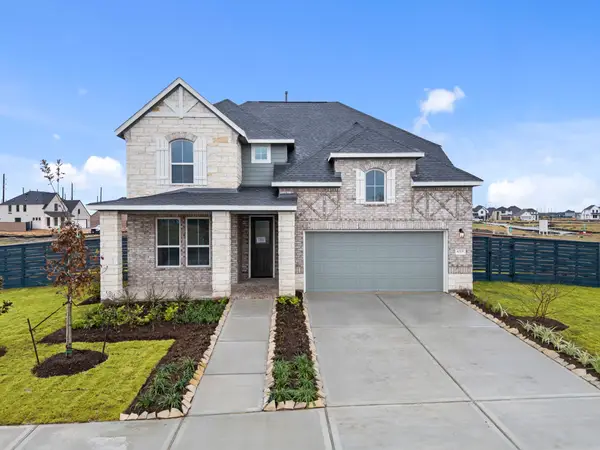 $521,542Active4 beds 4 baths2,711 sq. ft.
$521,542Active4 beds 4 baths2,711 sq. ft.4515 Castor Drive, Richmond, TX 77469
MLS# 32698277Listed by: ASHTON WOODS - New
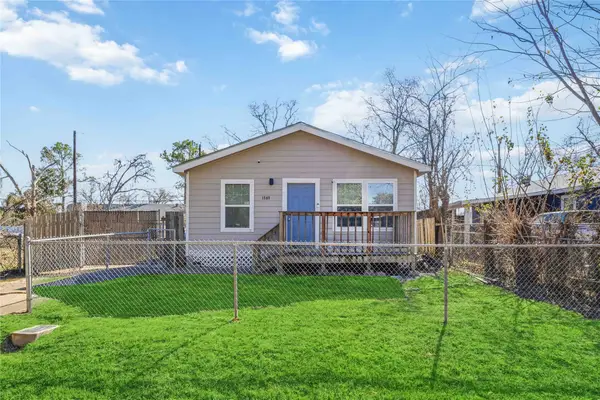 $165,000Active3 beds 2 baths1,488 sq. ft.
$165,000Active3 beds 2 baths1,488 sq. ft.1509 Paloma Avenue, Richmond, TX 77469
MLS# 33889779Listed by: THE SEARS GROUP - New
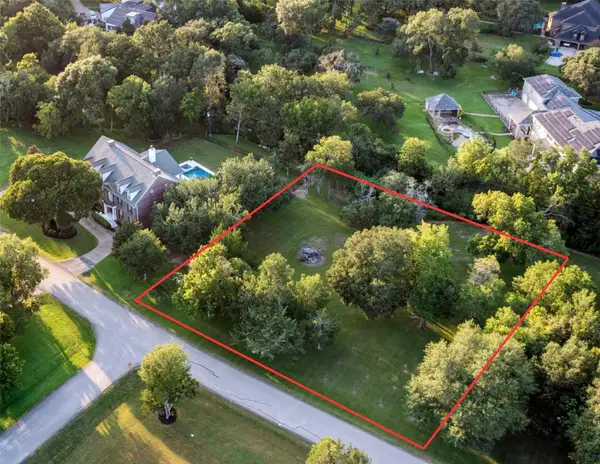 $360,000Active1.17 Acres
$360,000Active1.17 Acres1911 Huntington Lane, Richmond, TX 77406
MLS# 34871080Listed by: REALM REAL ESTATE PROFESSIONALS - SUGAR LAND

