3111 Sweet Audrey Lane, Richmond, TX 77406
Local realty services provided by:Better Homes and Gardens Real Estate Hometown
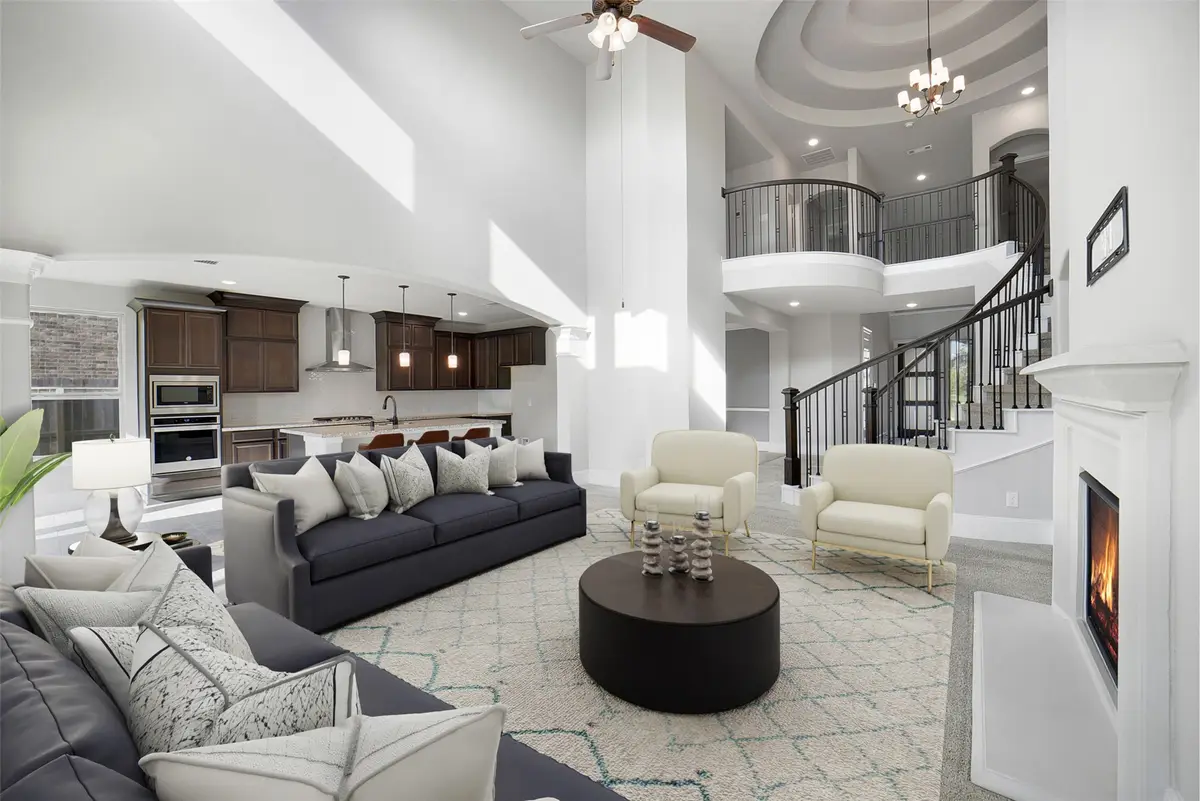
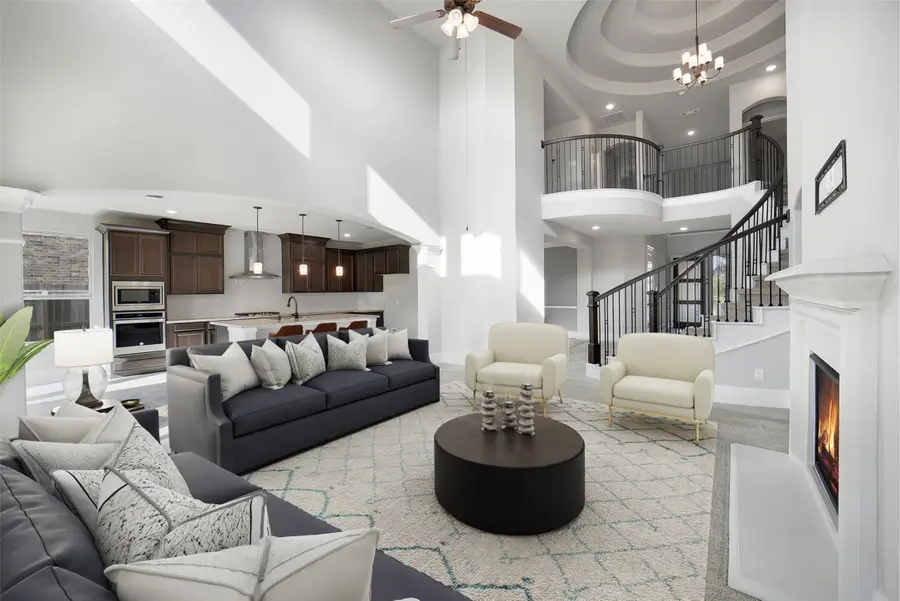

3111 Sweet Audrey Lane,Richmond, TX 77406
$640,000
- 4 Beds
- 4 Baths
- 3,396 sq. ft.
- Single family
- Pending
Listed by:jimmy franklin
Office:exp realty llc.
MLS#:21108770
Source:HARMLS
Price summary
- Price:$640,000
- Price per sq. ft.:$188.46
- Monthly HOA dues:$100.83
About this home
Stunning home located in the premier master-planned community of Harvest Green.
This two story boasts open-concept living with soaring ceilings, a winding staircase with rotunda ceiling, a dedicated home office, elegant formal dining, a gameroom, media room, 4 bedrooms, 3.5 baths, and a true 3 car garage. The gourmet kitchen features a large island, abundant cabinet space, a walk-in pantry, and a breakfast room. The primary suite, located on the 1st floor, offers a luxurious bath and a generous walk-in closet with direct access to the utility room. Outside, you will find a large covered patio that overlooks the backyard. Situated on a premium lot that sits across from greenspace with a community lake and paved trail. Walking/biking distance to the resort-style pool, splash pad, playground, fitness center, event lawn, and tennis courts.
Contact an agent
Home facts
- Year built:2018
- Listing Id #:21108770
- Updated:August 18, 2025 at 07:20 AM
Rooms and interior
- Bedrooms:4
- Total bathrooms:4
- Full bathrooms:3
- Half bathrooms:1
- Living area:3,396 sq. ft.
Heating and cooling
- Cooling:Central Air, Electric
- Heating:Central, Gas
Structure and exterior
- Roof:Composition
- Year built:2018
- Building area:3,396 sq. ft.
- Lot area:0.2 Acres
Schools
- High school:TRAVIS HIGH SCHOOL (FORT BEND)
- Middle school:BOWIE MIDDLE SCHOOL (FORT BEND)
- Elementary school:NEILL ELEMENTARY SCHOOL
Utilities
- Sewer:Public Sewer
Finances and disclosures
- Price:$640,000
- Price per sq. ft.:$188.46
- Tax amount:$18,051 (2024)
New listings near 3111 Sweet Audrey Lane
- New
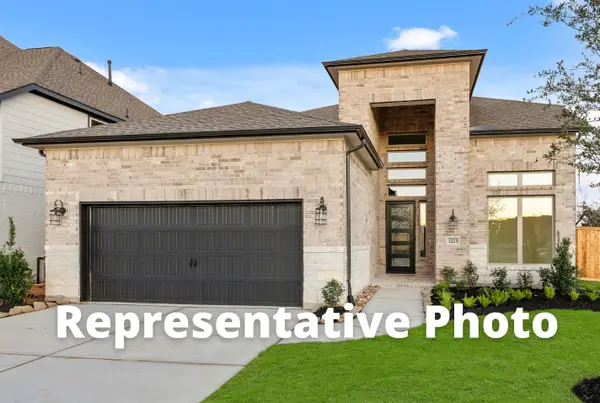 $624,510Active4 beds 4 baths3,040 sq. ft.
$624,510Active4 beds 4 baths3,040 sq. ft.402 Sunlit Valley Circle, Richmond, TX 77406
MLS# 29858258Listed by: WESTIN HOMES - New
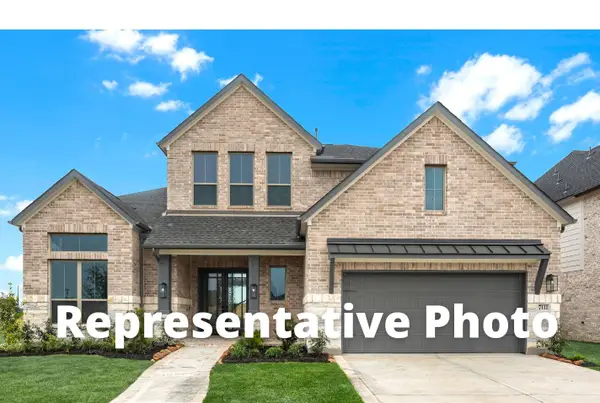 $743,684Active5 beds 5 baths3,682 sq. ft.
$743,684Active5 beds 5 baths3,682 sq. ft.26807 Beacon Lodge Lane, Richmond, TX 77406
MLS# 55309675Listed by: WESTIN HOMES - New
 $620,690Active4 beds 4 baths3,114 sq. ft.
$620,690Active4 beds 4 baths3,114 sq. ft.10810 Alcyone Grove Way, Richmond, TX 77406
MLS# 7726307Listed by: WESTIN HOMES - New
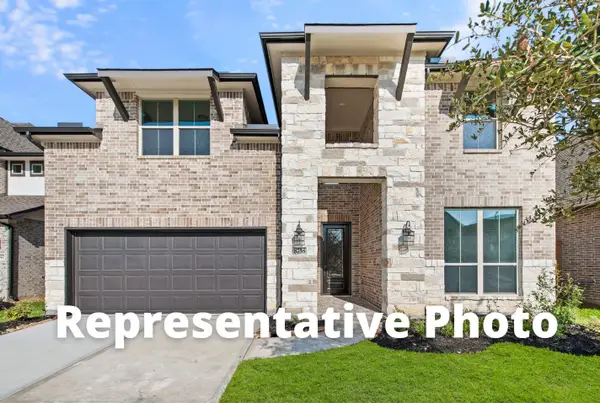 $628,602Active5 beds 5 baths3,188 sq. ft.
$628,602Active5 beds 5 baths3,188 sq. ft.8307 Blue Spectrum Lane, Richmond, TX 77406
MLS# 92047061Listed by: WESTIN HOMES - New
 $601,067Active4 beds 4 baths3,134 sq. ft.
$601,067Active4 beds 4 baths3,134 sq. ft.8411 Blue Spectrum Lane, Richmond, TX 77406
MLS# 97800234Listed by: WESTIN HOMES - New
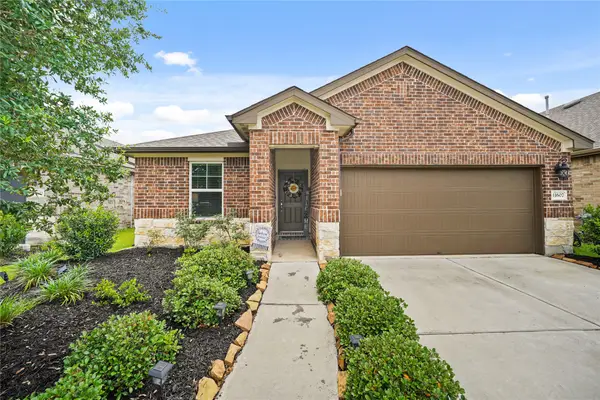 $335,000Active3 beds 2 baths1,747 sq. ft.
$335,000Active3 beds 2 baths1,747 sq. ft.11607 Brookside Arbor Lane, Richmond, TX 77406
MLS# 98562667Listed by: KENYSON ROANE REALTY - New
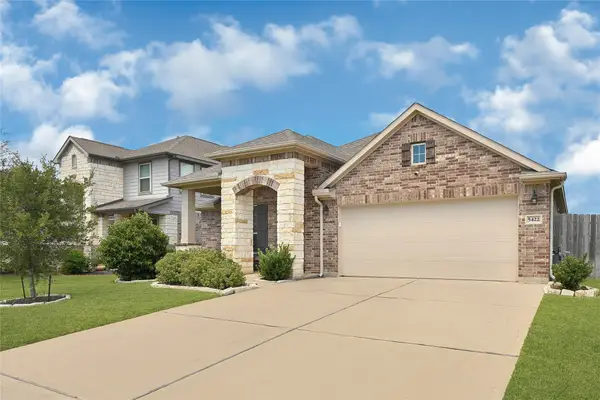 $294,999Active3 beds 2 baths1,612 sq. ft.
$294,999Active3 beds 2 baths1,612 sq. ft.5422 Still Creek Ranch Drive, Richmond, TX 77469
MLS# 86879130Listed by: HOMESMART  $466,900Pending4 beds 4 baths2,392 sq. ft.
$466,900Pending4 beds 4 baths2,392 sq. ft.26719 Azalea Sky Drive, Richmond, TX 77406
MLS# 10193195Listed by: PERRY HOMES REALTY, LLC- New
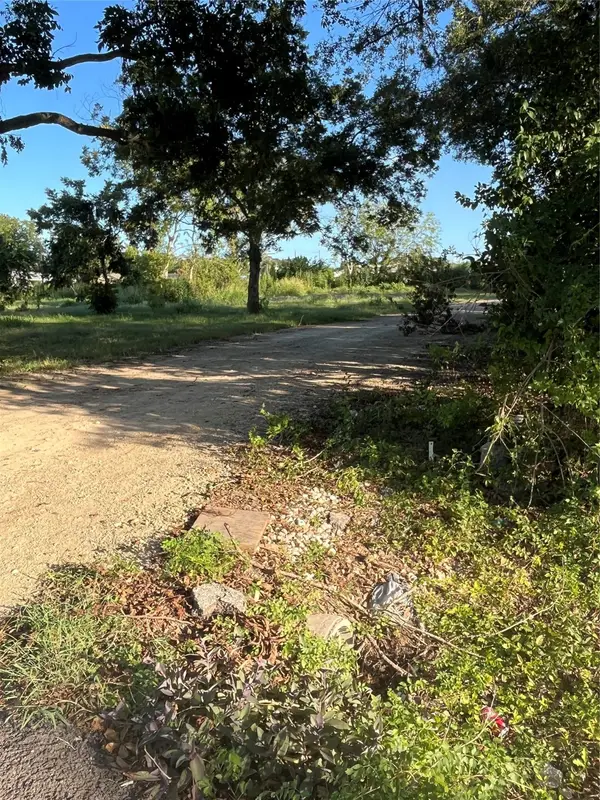 $25,000Active0.08 Acres
$25,000Active0.08 Acres0 Preston Street, Richmond, TX 77469
MLS# 55672703Listed by: KELLER WILLIAMS REALTY SOUTHWEST - New
 $427,000Active4 beds 4 baths3,020 sq. ft.
$427,000Active4 beds 4 baths3,020 sq. ft.9722 Massanutten Lane, Richmond, TX 77469
MLS# 73494306Listed by: BETTER HOMES AND GARDENS REAL ESTATE GARY GREENE - SUGAR LAND
