3203 Chimney Swift Lane, Richmond, TX 77469
Local realty services provided by:Better Homes and Gardens Real Estate Hometown
3203 Chimney Swift Lane,Richmond, TX 77469
- 3 Beds
- 2 Baths
- - sq. ft.
- Single family
- Sold
Listed by: stella lee - cordova, gregory cordova
Office: nb elite realty
MLS#:11797849
Source:HARMLS
Sorry, we are unable to map this address
Price summary
- Price:
- Monthly HOA dues:$183.33
About this home
Unique One-of-a-kind home — Only Garden Series home currently on the market w/private backyard! Highly sought-after 2BR/2BA Taft + Study w/French doors & 4-sides brick. Exterior showcases upgraded design blending brick & stone w/ upgraded mortar for standout curb appeal. Inside, you’ll find thoughtful upgrades. Tray ceilings w/crown molding creates an airy, inviting feel. Kitchen is a true delight w/large island, upgraded granite countertops, and 3x6 offset Bone Bevel backsplash, all complemented warm cabinetry—perfect for cooking. Serene primary suite invites you to unwind while overlooking your private oasis. Ensuite bath features tiled walk-in shower w/bench, double sinks & spacious walk-in closet. Outdoors extended patio with pavers and roomy 15x8 screened-in porch offers tranquil spot for morning coffee, surrounded by lush landscaping & three graceful crepe myrtles. Added bonuses include full sprinklers, gutters, laundry rm cabinets, gas stub-out @ patio and all appliances convey.
Contact an agent
Home facts
- Year built:2018
- Listing ID #:11797849
- Updated:November 26, 2025 at 02:12 PM
Rooms and interior
- Bedrooms:3
- Total bathrooms:2
- Full bathrooms:2
Heating and cooling
- Cooling:Central Air, Electric
- Heating:Central, Gas
Structure and exterior
- Roof:Composition
- Year built:2018
Schools
- High school:LAMAR CONSOLIDATED HIGH SCHOOL
- Middle school:LAMAR JUNIOR HIGH SCHOOL
- Elementary school:PHELAN ELEMENTARY
Utilities
- Sewer:Public Sewer
Finances and disclosures
- Price:
- Tax amount:$7,669 (2025)
New listings near 3203 Chimney Swift Lane
- New
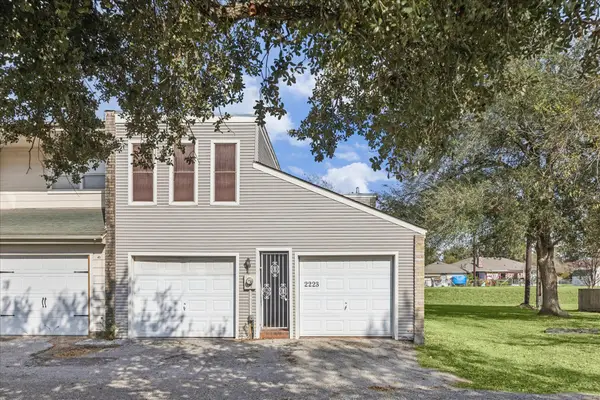 $209,990Active3 beds 3 baths1,907 sq. ft.
$209,990Active3 beds 3 baths1,907 sq. ft.2223 Par Lane, Richmond, TX 77469
MLS# 44072488Listed by: TEXAS PREMIER REALTY - New
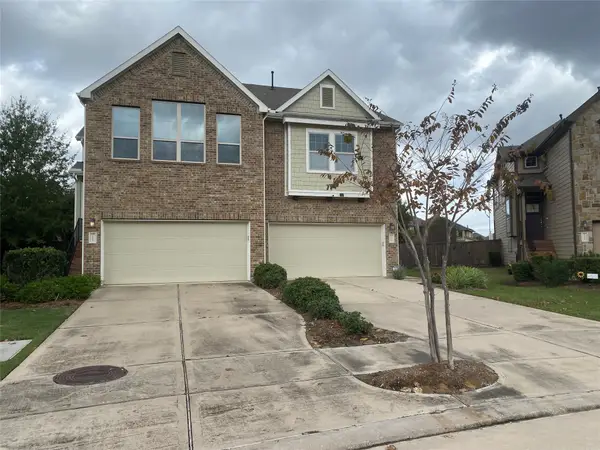 $299,900Active3 beds 3 baths1,860 sq. ft.
$299,900Active3 beds 3 baths1,860 sq. ft.12147 San Luca Street E, Richmond, TX 77406
MLS# 62206445Listed by: CENTURY 21 WESTERN REALTY, INC - New
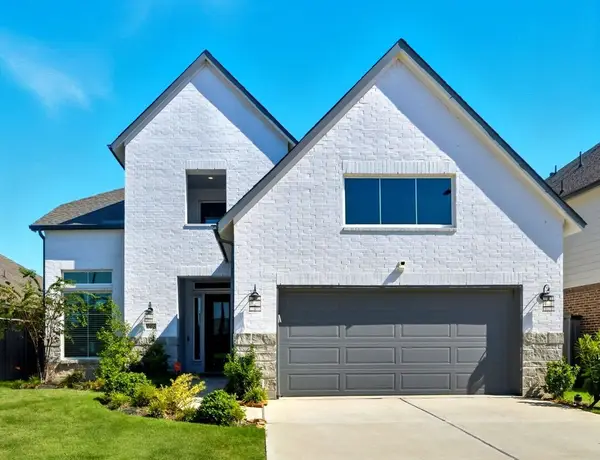 $595,000Active4 beds 4 baths3,190 sq. ft.
$595,000Active4 beds 4 baths3,190 sq. ft.10438 Rigel Ridge Way, Richmond, TX 77406
MLS# 67405462Listed by: TEXAS ADVANTAGE REALTY - Open Sun, 12 to 2pmNew
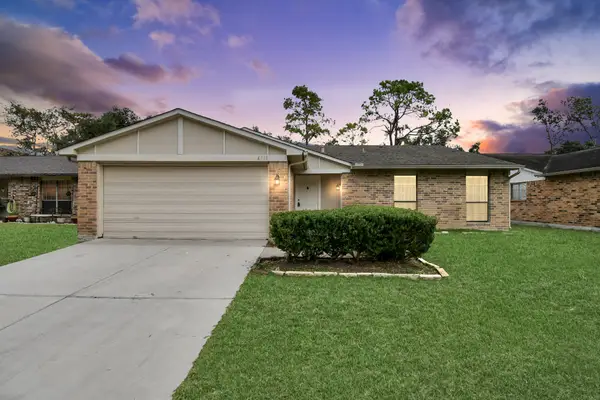 $245,000Active3 beds 2 baths1,569 sq. ft.
$245,000Active3 beds 2 baths1,569 sq. ft.6719 Pickett Drive, Richmond, TX 77469
MLS# 23074962Listed by: RE/MAX FINE PROPERTIES - New
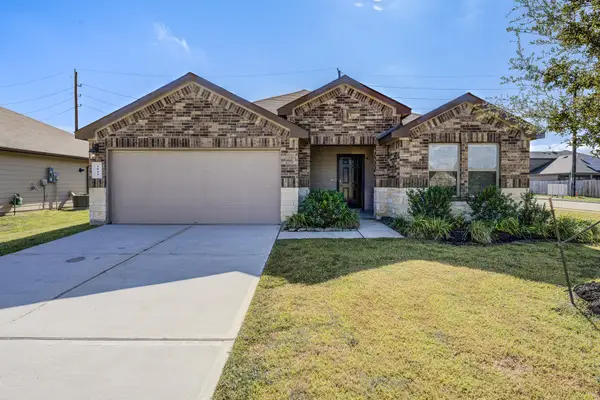 $269,900Active3 beds 2 baths1,607 sq. ft.
$269,900Active3 beds 2 baths1,607 sq. ft.1815 Golden Ale Court, Richmond, TX 77469
MLS# 84058717Listed by: KELLER WILLIAMS PLATINUM - New
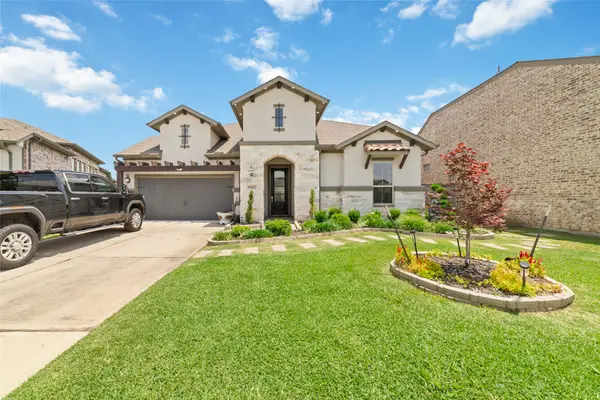 $539,900Active3 beds 3 baths2,649 sq. ft.
$539,900Active3 beds 3 baths2,649 sq. ft.8007 Clearwater Glen Court, Richmond, TX 77407
MLS# 49238503Listed by: THE NGUYENS & ASSOCIATES - New
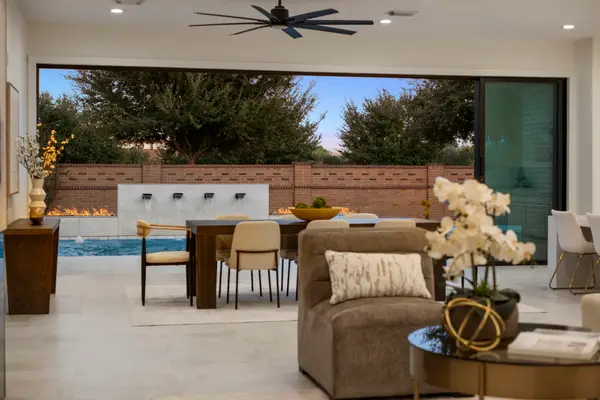 $1,199,000Active5 beds 6 baths5,402 sq. ft.
$1,199,000Active5 beds 6 baths5,402 sq. ft.23514 Bellina Drive, Richmond, TX 77406
MLS# 57185970Listed by: KELLER WILLIAMS PREMIER REALTY - New
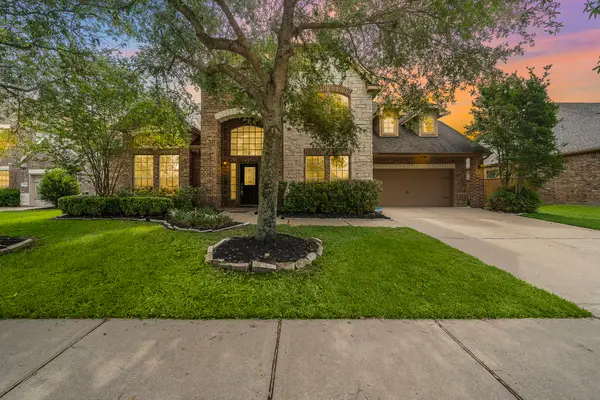 $595,000Active5 beds 4 baths4,143 sq. ft.
$595,000Active5 beds 4 baths4,143 sq. ft.11014 Via Capri Court, Richmond, TX 77406
MLS# 60550493Listed by: EXP REALTY LLC - New
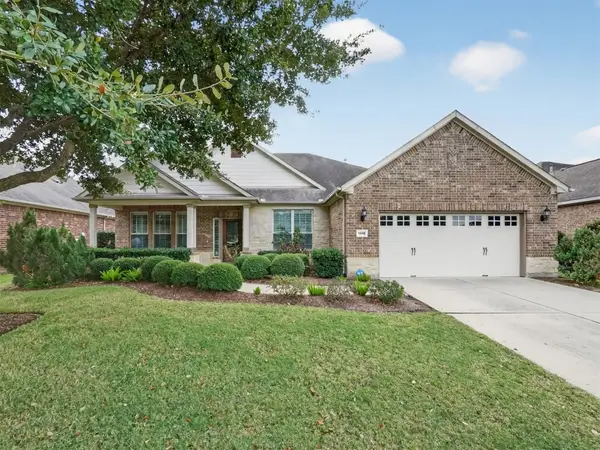 $489,000Active3 beds 4 baths2,671 sq. ft.
$489,000Active3 beds 4 baths2,671 sq. ft.1115 Majestic Oak, Richmond, TX 77469
MLS# 48622445Listed by: ALL CITY REAL ESTATE - Open Fri, 10am to 6pmNew
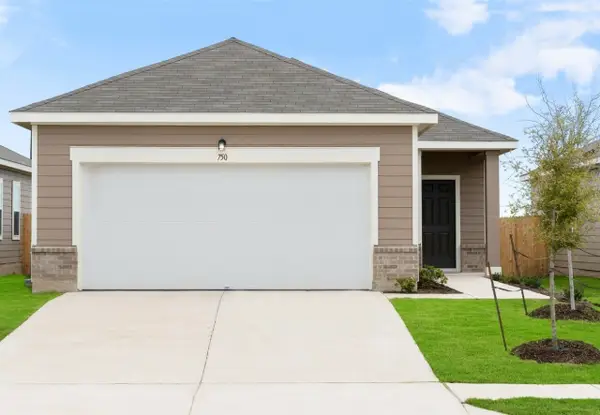 $273,990Active3 beds 2 baths1,412 sq. ft.
$273,990Active3 beds 2 baths1,412 sq. ft.8542 Alma Lily Drive, Richmond, TX 77469
MLS# 93917471Listed by: STARLIGHT HOMES
