3238 Kindred Way, Richmond, TX 77406
Local realty services provided by:Better Homes and Gardens Real Estate Gary Greene
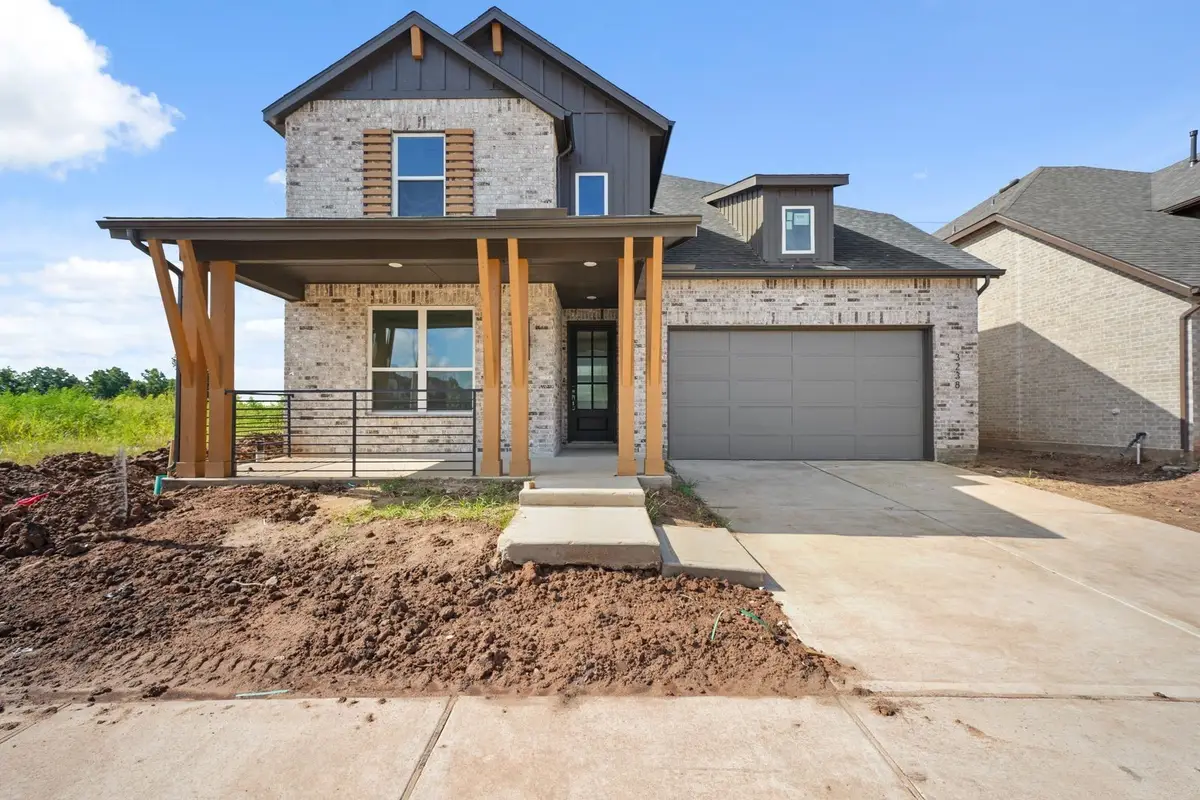


3238 Kindred Way,Richmond, TX 77406
$525,000
- 5 Beds
- 5 Baths
- 2,849 sq. ft.
- Single family
- Active
Listed by:dina verteramo
Office:dina verteramo
MLS#:39452887
Source:HARMLS
Price summary
- Price:$525,000
- Price per sq. ft.:$184.28
- Monthly HOA dues:$141.67
About this home
MLS# 39452887 - Built by Highland Homes - October completion! ~ Live large in this thoughtfully designed two-story home that delivers space, style, and flexibility for modern living. With five bedrooms and four and a half baths, there’s room for everyone—and then some.
From the moment you step onto the welcoming front porch, you’re greeted by a sense of warmth and comfort. Inside, soaring ceilings and natural light highlight the open layout. The kitchen flows directly into the dining area, creating an effortless setting for weeknight dinners or weekend brunches..
Need a home office or creative nook? The private study gives you the perfect dedicated space. Upstairs, the versatile loft adds even more room to spread out—great for a second living area, playroom, or media center. And when it’s time to unwind, the covered patio invites you to enjoy the outdoors in any weather.
This home is more than just a place to live—it’s where your life happens.
Contact an agent
Home facts
- Year built:2025
- Listing Id #:39452887
- Updated:August 18, 2025 at 11:38 AM
Rooms and interior
- Bedrooms:5
- Total bathrooms:5
- Full bathrooms:4
- Half bathrooms:1
- Living area:2,849 sq. ft.
Heating and cooling
- Cooling:Central Air, Electric
- Heating:Central, Gas
Structure and exterior
- Roof:Composition
- Year built:2025
- Building area:2,849 sq. ft.
Schools
- High school:AUSTIN HIGH SCHOOL (FORT BEND)
- Middle school:BOWIE MIDDLE SCHOOL (FORT BEND)
- Elementary school:BRAZOS BEND ELEMENTARY SCHOOL
Utilities
- Sewer:Public Sewer
Finances and disclosures
- Price:$525,000
- Price per sq. ft.:$184.28
New listings near 3238 Kindred Way
- New
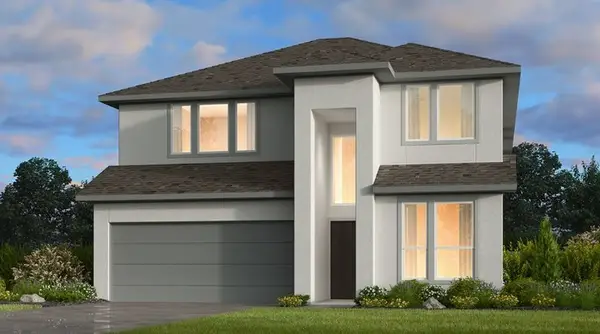 $640,100Active5 beds 4 baths2,935 sq. ft.
$640,100Active5 beds 4 baths2,935 sq. ft.9606 Foxwood Meadow Lane, Richmond, TX 77407
MLS# 11367105Listed by: TURNER MANGUM,LLC - New
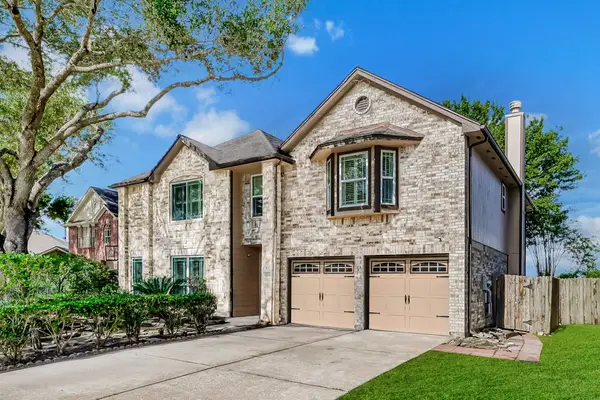 $373,000Active5 beds 3 baths3,185 sq. ft.
$373,000Active5 beds 3 baths3,185 sq. ft.22711 W Waterlake Drive, Richmond, TX 77406
MLS# 85707157Listed by: EXP REALTY LLC - New
 $415,000Active4 beds 3 baths2,259 sq. ft.
$415,000Active4 beds 3 baths2,259 sq. ft.20739 Wilde Redbud Trail, Richmond, TX 77407
MLS# 85596314Listed by: J. WOODLEY REALTY LLC - New
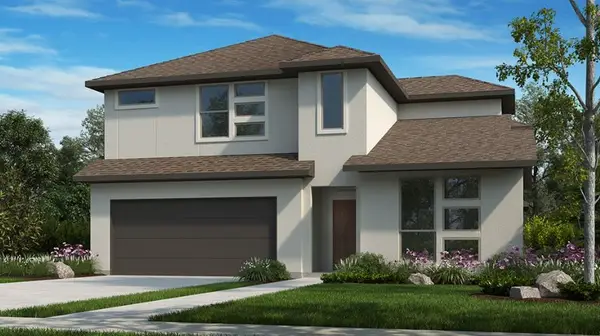 $661,010Active5 beds 5 baths3,150 sq. ft.
$661,010Active5 beds 5 baths3,150 sq. ft.9606 Starry Eyes Lane, Richmond, TX 77407
MLS# 92952496Listed by: TURNER MANGUM,LLC - New
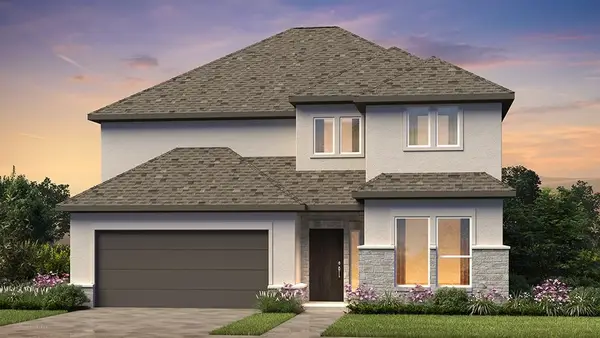 $589,430Active5 beds 4 baths2,596 sq. ft.
$589,430Active5 beds 4 baths2,596 sq. ft.9626 Seaside Daisy Lane, Richmond, TX 77407
MLS# 39088905Listed by: TURNER MANGUM,LLC - New
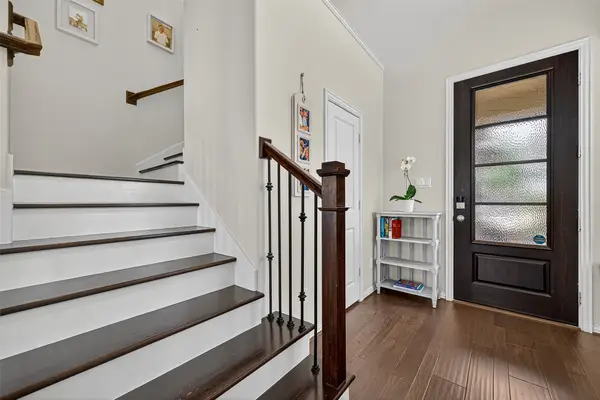 $269,900Active3 beds 3 baths1,559 sq. ft.
$269,900Active3 beds 3 baths1,559 sq. ft.22603 Judge Davis Court, Richmond, TX 77469
MLS# 55818708Listed by: NEXTHOME REALTY SOLUTIONS BCS - New
 $577,469Active4 beds 3 baths3,601 sq. ft.
$577,469Active4 beds 3 baths3,601 sq. ft.5814 Chaste Court, Richmond, TX 77469
MLS# 94998501Listed by: NEWFOUND REAL ESTATE - New
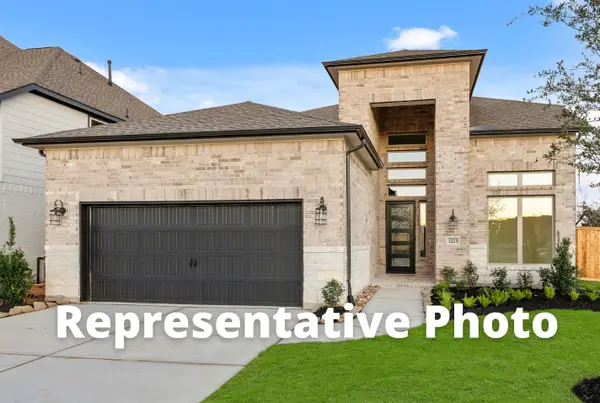 $624,510Active4 beds 4 baths3,040 sq. ft.
$624,510Active4 beds 4 baths3,040 sq. ft.402 Sunlit Valley Circle, Richmond, TX 77406
MLS# 29858258Listed by: WESTIN HOMES - New
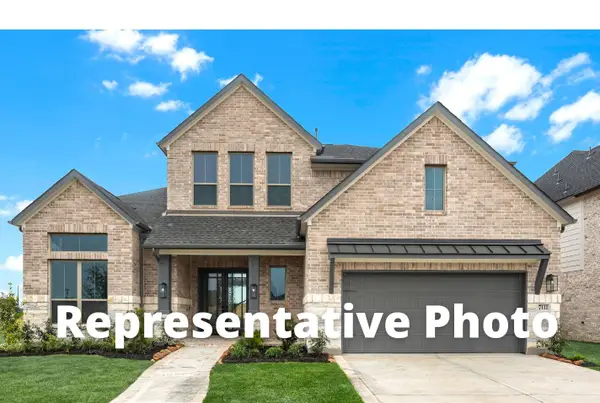 $743,684Active5 beds 5 baths3,682 sq. ft.
$743,684Active5 beds 5 baths3,682 sq. ft.26807 Beacon Lodge Lane, Richmond, TX 77406
MLS# 55309675Listed by: WESTIN HOMES - New
 $620,690Active4 beds 4 baths3,114 sq. ft.
$620,690Active4 beds 4 baths3,114 sq. ft.10810 Alcyone Grove Way, Richmond, TX 77406
MLS# 7726307Listed by: WESTIN HOMES

