3407 Sapelo Way, Richmond, TX 77469
Local realty services provided by:Better Homes and Gardens Real Estate Hometown
Listed by: rebecca trostel
Office: texas transaction coordinators llc. dba texteam realty services
MLS#:44162641
Source:HARMLS
Price summary
- Price:$465,000
- Price per sq. ft.:$194.48
- Monthly HOA dues:$175
About this home
Gorgeous home with attractive brick and stone elevation with huge covered front porch boasting Travertine tile. 3-car tandem garage providing extra storage space or golf cart parking! The highly desirable MAGNOLIA floor plan can be downloaded under attachments. The gourmet island kitchen offers granite counters, breakfast bar area and over-sized cabinetry. Stainless Steel appliances include Whirlpool oven and microwave, double under-mount sink, 5 burner gas cook top. The Kitchenaid dishwasher is raised for easy loading and unloading. Bonus the refrigerator stays! The family/living room features tray ceiling with views of the screened in patio with recent ceiling fans. The primary bedroom is very spacious with plenty of room for a sitting area with serene views of the backyard. The backyard was professionally landscaped in 2024 with shrubs, prolific flowering rose bushes, lantana, oleanders and Yaupon holly. The Travertine patio was extended in 2024 with path to the gate and greenbelt.
Contact an agent
Home facts
- Year built:2016
- Listing ID #:44162641
- Updated:November 27, 2025 at 12:38 PM
Rooms and interior
- Bedrooms:2
- Total bathrooms:3
- Full bathrooms:2
- Half bathrooms:1
- Living area:2,391 sq. ft.
Heating and cooling
- Cooling:Central Air, Electric
- Heating:Central, Gas
Structure and exterior
- Roof:Composition
- Year built:2016
- Building area:2,391 sq. ft.
- Lot area:0.18 Acres
Schools
- High school:LAMAR CONSOLIDATED HIGH SCHOOL
- Middle school:LAMAR JUNIOR HIGH SCHOOL
- Elementary school:PHELAN ELEMENTARY
Utilities
- Sewer:Public Sewer
Finances and disclosures
- Price:$465,000
- Price per sq. ft.:$194.48
- Tax amount:$11,986 (2024)
New listings near 3407 Sapelo Way
- New
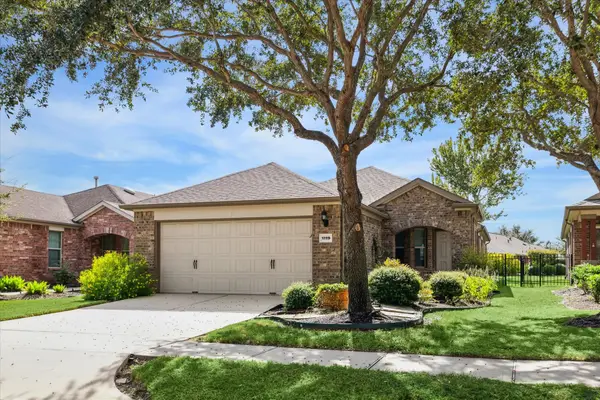 $309,900Active2 beds 2 baths1,542 sq. ft.
$309,900Active2 beds 2 baths1,542 sq. ft.1119 Catalpa Drive, Richmond, TX 77469
MLS# 79971677Listed by: STEPHEN A. MENDEL - New
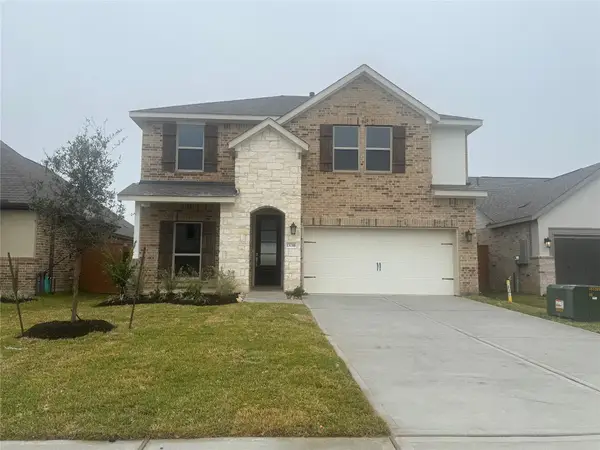 $378,990Active3 beds 3 baths2,539 sq. ft.
$378,990Active3 beds 3 baths2,539 sq. ft.3415 Morning Fog Drive, Richmond, TX 77406
MLS# 12463348Listed by: LENNAR HOMES VILLAGE BUILDERS, LLC - New
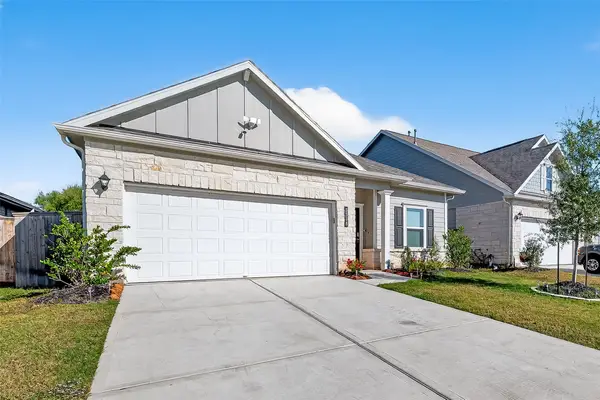 $349,000Active4 beds 2 baths1,943 sq. ft.
$349,000Active4 beds 2 baths1,943 sq. ft.3318 Brushy Marsh Drive, Richmond, TX 77406
MLS# 20001024Listed by: 5TH STREAM REALTY - New
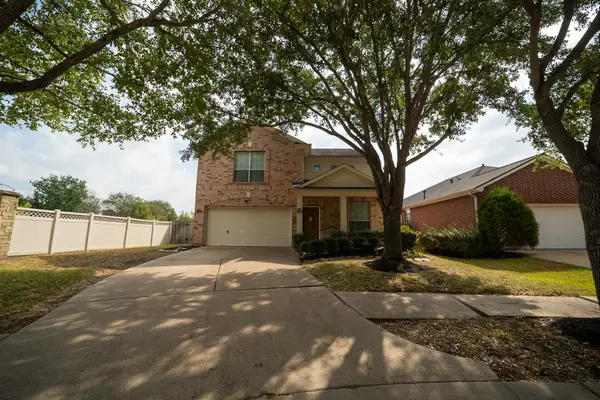 $315,000Active4 beds 3 baths2,247 sq. ft.
$315,000Active4 beds 3 baths2,247 sq. ft.322 Autumn Creek Lane, Richmond, TX 77406
MLS# 20119148Listed by: SHANNI LO - New
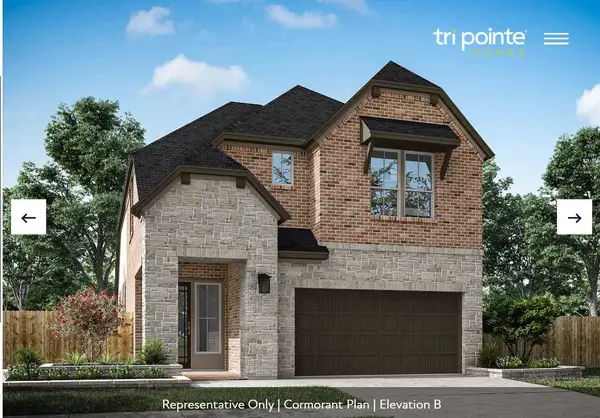 $526,521Active4 beds 4 baths2,602 sq. ft.
$526,521Active4 beds 4 baths2,602 sq. ft.9706 Poinsettia Haven Lane, Richmond, TX 77407
MLS# 34290589Listed by: TRI POINTE HOMES - New
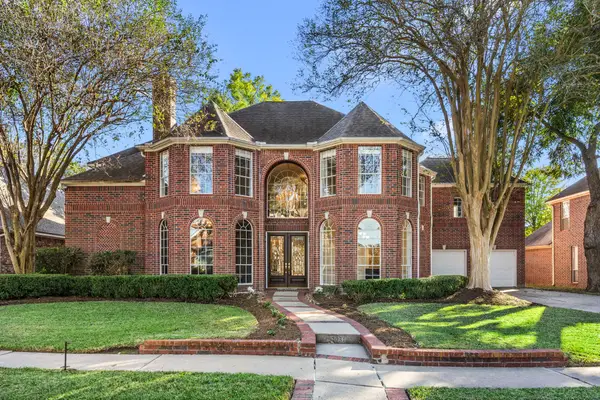 $740,000Active5 beds 3 baths4,325 sq. ft.
$740,000Active5 beds 3 baths4,325 sq. ft.2031 Pecan Trail Drive, Richmond, TX 77406
MLS# 61067582Listed by: RE/MAX FINE PROPERTIES - New
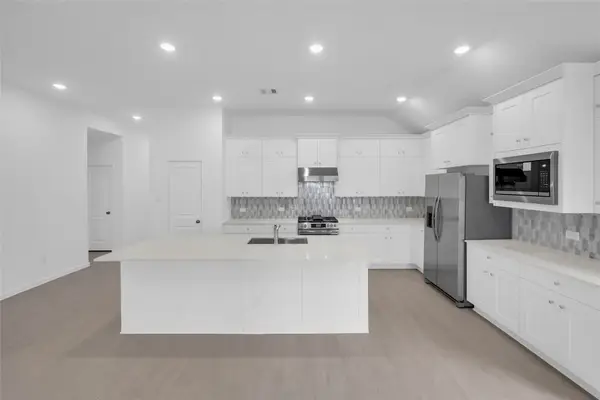 $346,990Active3 beds 2 baths1,880 sq. ft.
$346,990Active3 beds 2 baths1,880 sq. ft.3411 Morning Fog Drive, Richmond, TX 77406
MLS# 65916196Listed by: LENNAR HOMES VILLAGE BUILDERS, LLC - New
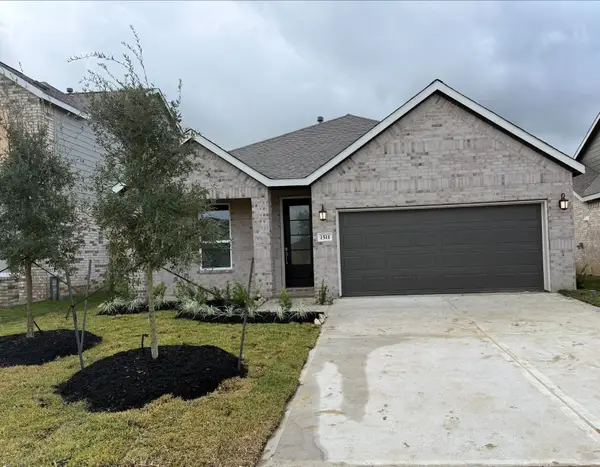 $348,990Active4 beds 2 baths1,908 sq. ft.
$348,990Active4 beds 2 baths1,908 sq. ft.3407 Morning Fog Drive, Richmond, TX 77406
MLS# 81972052Listed by: LENNAR HOMES VILLAGE BUILDERS, LLC - New
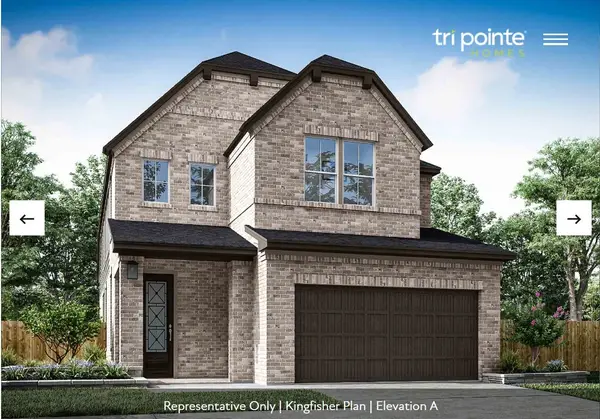 $523,718Active4 beds 3 baths2,408 sq. ft.
$523,718Active4 beds 3 baths2,408 sq. ft.9618 Poinsettia Haven Lane, Richmond, TX 77407
MLS# 82008114Listed by: TRI POINTE HOMES - New
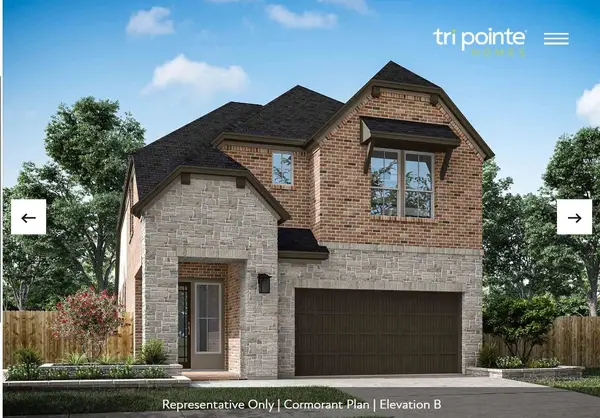 $540,114Active3 beds 4 baths2,641 sq. ft.
$540,114Active3 beds 4 baths2,641 sq. ft.9622 Poinsettia Haven Lane, Richmond, TX 77407
MLS# 9771178Listed by: TRI POINTE HOMES
