3427 Prairie Falcon Drive, Richmond, TX 77469
Local realty services provided by:Better Homes and Gardens Real Estate Gary Greene
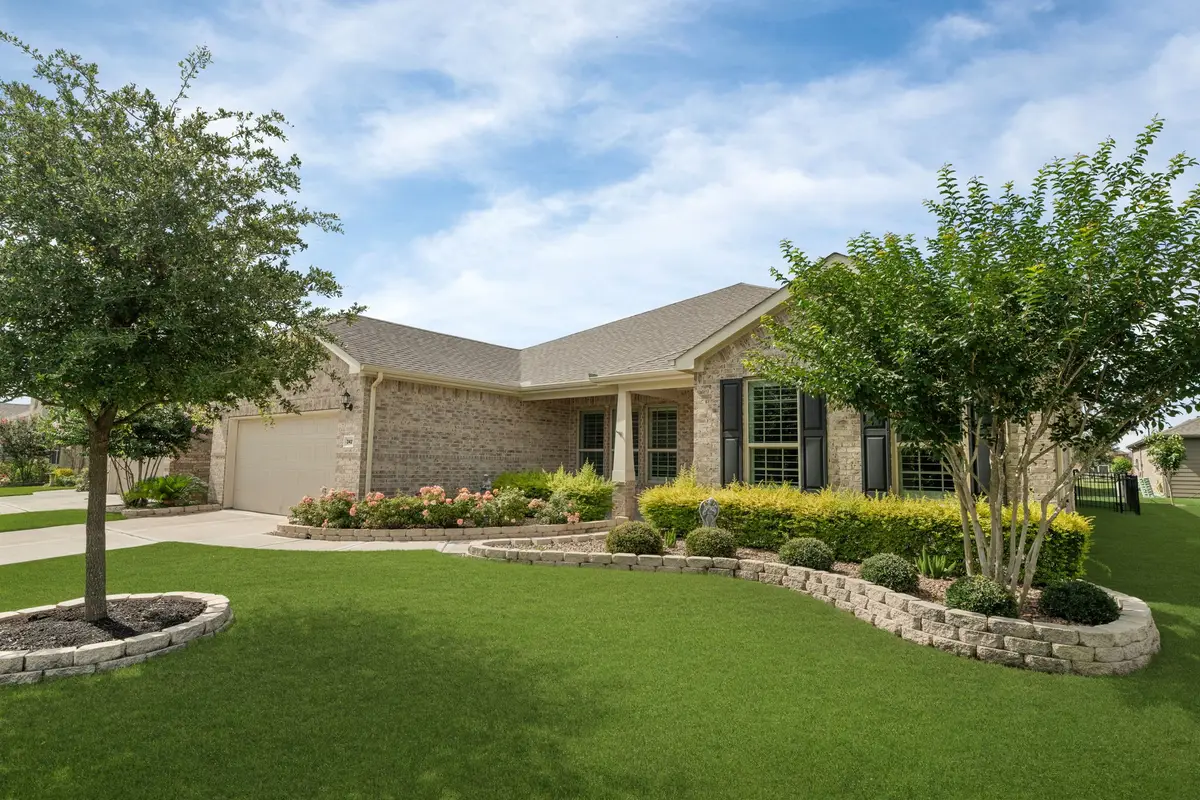
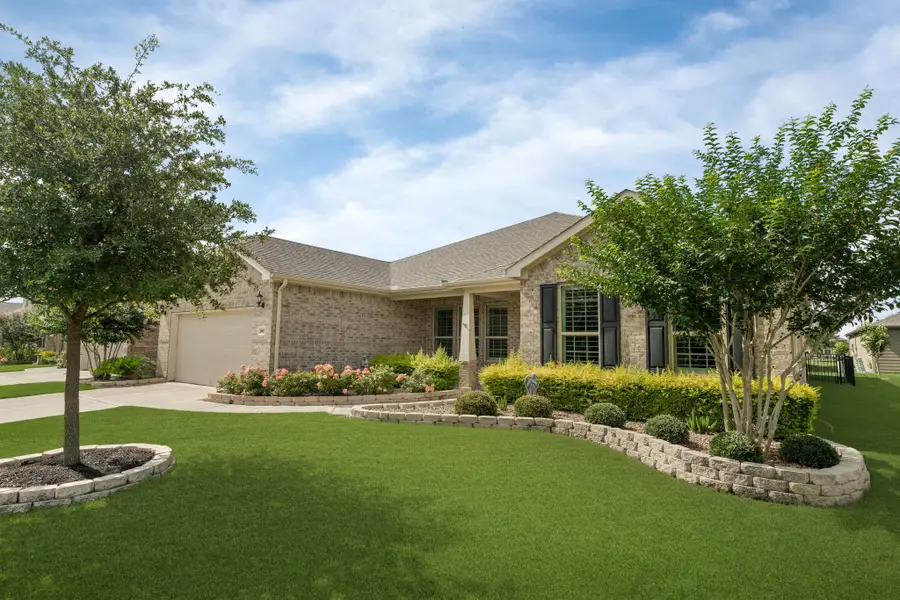
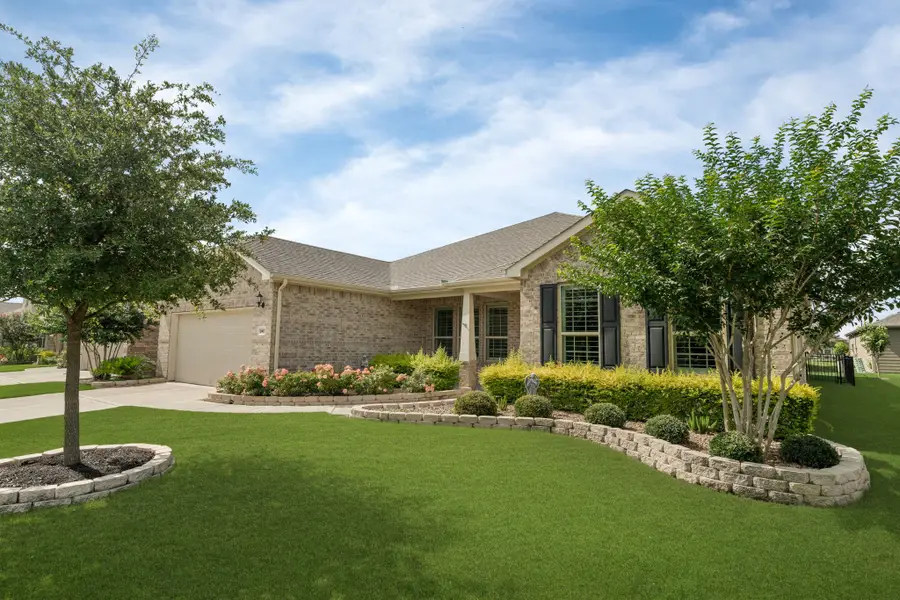
3427 Prairie Falcon Drive,Richmond, TX 77469
$539,900
- 3 Beds
- 3 Baths
- 2,905 sq. ft.
- Single family
- Pending
Listed by:stella lee - cordova
Office:nb elite realty
MLS#:10387941
Source:HARMLS
Price summary
- Price:$539,900
- Price per sq. ft.:$185.85
- Monthly HOA dues:$173.33
About this home
2021 Stunning 3BR/3BA + Sunroom Tangerly Oak w/Shutters & countless upgrades! Open concept Great Room features tray ceiling, cozy corner fireplace & wall of windows that flood space w/natural light. Kitchen impresses w/crushed granite black sink, SS appls, 5-burner cooktop, Silestone counters, backsplash, white cabinetry w/soft-close drawers, & convenient roll-out shelves. Retreat to serene owner's suite offering tray ceiling, spacious walk-in closet & luxurious spa-style shower w/flush entry. Guest room has its own en-suite bath for added privacy. Wood look ceramic tile flooring flows through main areas, w/plush carpeting in 2 BRs. Laundry rm w/sink & cabinetry + 4-ft garage extension add both style and function. Enjoy peace of mind w/Generac generator, Kinetico water softener, Larson storm doors & security system. The 3-car tandem garage provides extra flexibility, while the expansive covered patio and relaxing sunroom are perfect for unwinding or entertaining. All appliances convey!
Contact an agent
Home facts
- Year built:2021
- Listing Id #:10387941
- Updated:August 18, 2025 at 07:20 AM
Rooms and interior
- Bedrooms:3
- Total bathrooms:3
- Full bathrooms:3
- Living area:2,905 sq. ft.
Heating and cooling
- Cooling:Central Air, Electric
- Heating:Central, Gas
Structure and exterior
- Roof:Composition
- Year built:2021
- Building area:2,905 sq. ft.
- Lot area:0.17 Acres
Schools
- High school:LAMAR CONSOLIDATED HIGH SCHOOL
- Middle school:LAMAR JUNIOR HIGH SCHOOL
- Elementary school:PHELAN ELEMENTARY
Utilities
- Sewer:Public Sewer
Finances and disclosures
- Price:$539,900
- Price per sq. ft.:$185.85
- Tax amount:$13,905 (2024)
New listings near 3427 Prairie Falcon Drive
- New
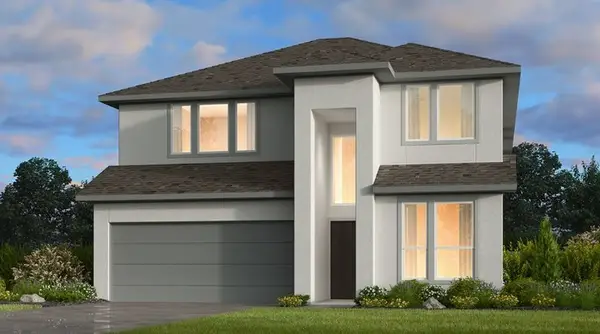 $640,100Active5 beds 4 baths2,935 sq. ft.
$640,100Active5 beds 4 baths2,935 sq. ft.9606 Foxwood Meadow Lane, Richmond, TX 77407
MLS# 11367105Listed by: TURNER MANGUM,LLC - New
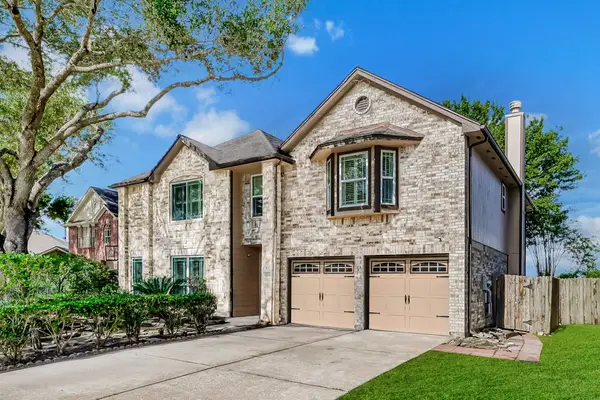 $373,000Active5 beds 3 baths3,185 sq. ft.
$373,000Active5 beds 3 baths3,185 sq. ft.22711 W Waterlake Drive, Richmond, TX 77406
MLS# 85707157Listed by: EXP REALTY LLC - New
 $415,000Active4 beds 3 baths2,259 sq. ft.
$415,000Active4 beds 3 baths2,259 sq. ft.20739 Wilde Redbud Trail, Richmond, TX 77407
MLS# 85596314Listed by: J. WOODLEY REALTY LLC - New
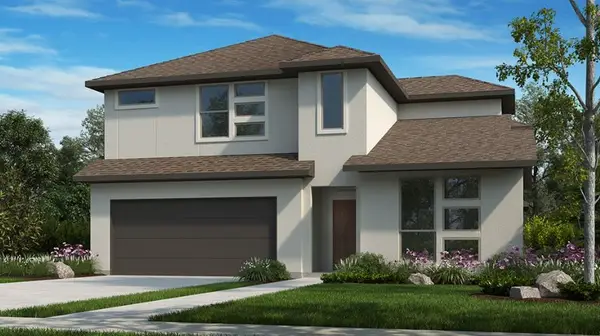 $661,010Active5 beds 5 baths3,150 sq. ft.
$661,010Active5 beds 5 baths3,150 sq. ft.9606 Starry Eyes Lane, Richmond, TX 77407
MLS# 92952496Listed by: TURNER MANGUM,LLC - New
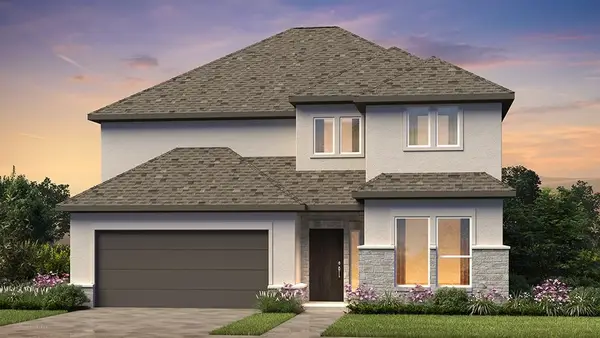 $589,430Active5 beds 4 baths2,596 sq. ft.
$589,430Active5 beds 4 baths2,596 sq. ft.9626 Seaside Daisy Lane, Richmond, TX 77407
MLS# 39088905Listed by: TURNER MANGUM,LLC - New
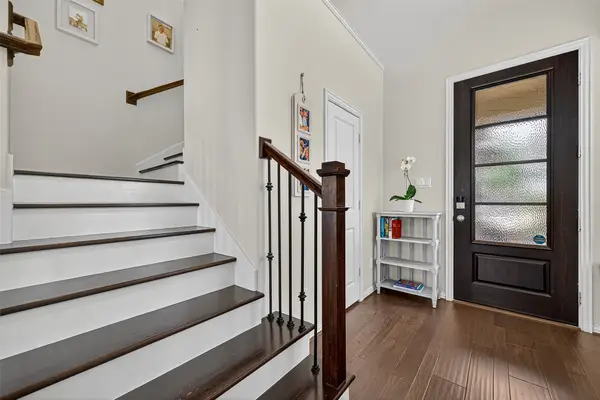 $269,900Active3 beds 3 baths1,559 sq. ft.
$269,900Active3 beds 3 baths1,559 sq. ft.22603 Judge Davis Court, Richmond, TX 77469
MLS# 55818708Listed by: NEXTHOME REALTY SOLUTIONS BCS - New
 $577,469Active4 beds 3 baths3,601 sq. ft.
$577,469Active4 beds 3 baths3,601 sq. ft.5814 Chaste Court, Richmond, TX 77469
MLS# 94998501Listed by: NEWFOUND REAL ESTATE - New
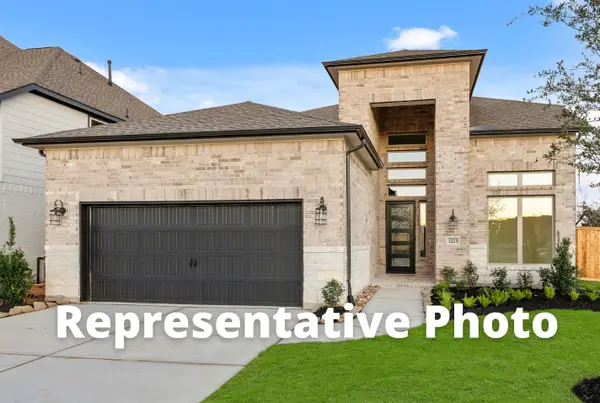 $624,510Active4 beds 4 baths3,040 sq. ft.
$624,510Active4 beds 4 baths3,040 sq. ft.402 Sunlit Valley Circle, Richmond, TX 77406
MLS# 29858258Listed by: WESTIN HOMES - New
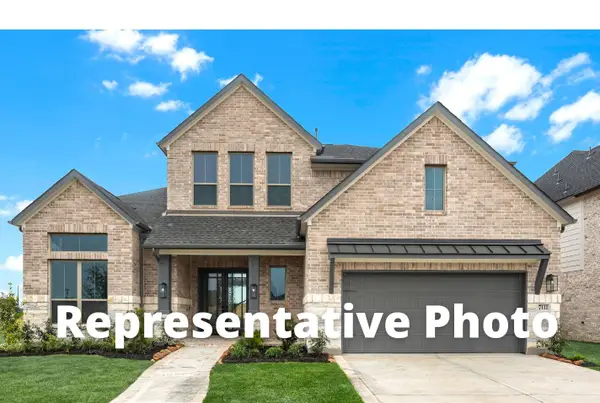 $743,684Active5 beds 5 baths3,682 sq. ft.
$743,684Active5 beds 5 baths3,682 sq. ft.26807 Beacon Lodge Lane, Richmond, TX 77406
MLS# 55309675Listed by: WESTIN HOMES - New
 $620,690Active4 beds 4 baths3,114 sq. ft.
$620,690Active4 beds 4 baths3,114 sq. ft.10810 Alcyone Grove Way, Richmond, TX 77406
MLS# 7726307Listed by: WESTIN HOMES

