343 Crested Eagle Drive, Richmond, TX 77469
Local realty services provided by:Better Homes and Gardens Real Estate Hometown
343 Crested Eagle Drive,Richmond, TX 77469
$289,000
- 3 Beds
- 2 Baths
- 1,466 sq. ft.
- Single family
- Pending
Listed by: stella lee - cordova, gregory cordova
Office: nb elite realty
MLS#:67225420
Source:HARMLS
Price summary
- Price:$289,000
- Price per sq. ft.:$197.14
- Monthly HOA dues:$183.33
About this home
This 2018 Taft seldom becomes available! You simply won’t find the energy efficiency or thoughtful features in other homes. New Gen are flush from garage—no steps— and feature HERS rating, radiant attic barrier, attic vents, digital thermostat, Energy Star appliances, LED lighting, high-efficiency 16-SEER HVAC, insulated low-E windows & enhanced insulation for year-round comfort & savings. HVAC is conveniently placed in interior closet for easy filter changes & elevated DW adds everyday ease. 2BR/2BA + study shines w/gleaming granite, warm cabinetry & upgraded tile flooring. Culligan water softener, reverse osmosis system & filtered water at kitchen sink adds daily luxury. Serene primary suite offers tiled walk-in shower w/bench, dual sinks & spacious walk-in closet. Step onto your 15×8 screened-in porch, sip lemonade, listen to native birds & unwind in fenced backyard. Full sprinklers, gutters, 2" blinds, all appliances convey and transferable structural warranty (3 yrs remain).
Contact an agent
Home facts
- Year built:2018
- Listing ID #:67225420
- Updated:December 15, 2025 at 11:11 PM
Rooms and interior
- Bedrooms:3
- Total bathrooms:2
- Full bathrooms:2
- Living area:1,466 sq. ft.
Heating and cooling
- Cooling:Central Air, Electric
- Heating:Central, Gas
Structure and exterior
- Roof:Composition
- Year built:2018
- Building area:1,466 sq. ft.
- Lot area:0.12 Acres
Schools
- High school:LAMAR CONSOLIDATED HIGH SCHOOL
- Middle school:LAMAR JUNIOR HIGH SCHOOL
- Elementary school:PHELAN ELEMENTARY
Utilities
- Sewer:Public Sewer
Finances and disclosures
- Price:$289,000
- Price per sq. ft.:$197.14
- Tax amount:$7,604 (2025)
New listings near 343 Crested Eagle Drive
- New
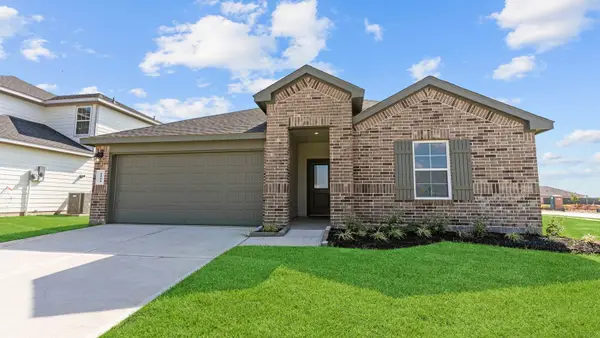 $320,990Active4 beds 2 baths2,031 sq. ft.
$320,990Active4 beds 2 baths2,031 sq. ft.6008 Hawthorne Gardens Drive, Rosenberg, TX 77469
MLS# 10266404Listed by: D.R. HORTON - TEXAS, LTD - New
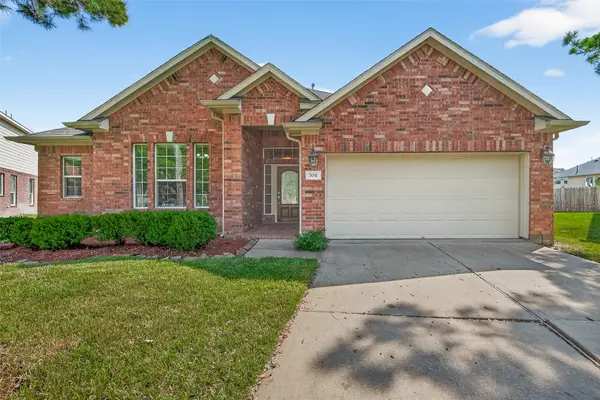 $339,000Active3 beds 2 baths2,128 sq. ft.
$339,000Active3 beds 2 baths2,128 sq. ft.7031 Kendall Lake Court, Richmond, TX 77407
MLS# 37826932Listed by: KELLER WILLIAMS SIGNATURE - New
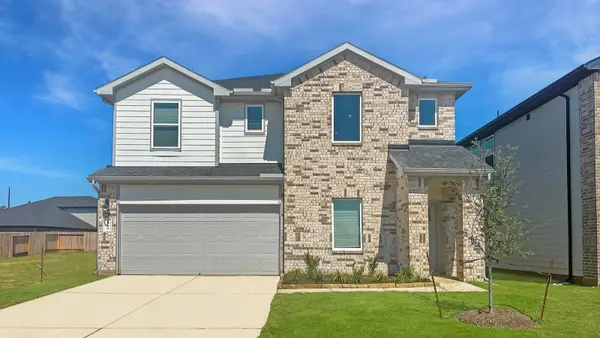 $405,990Active4 beds 4 baths2,620 sq. ft.
$405,990Active4 beds 4 baths2,620 sq. ft.1631 Cinque Terre Way, Richmond, TX 77406
MLS# 40499057Listed by: D.R. HORTON - TEXAS, LTD - New
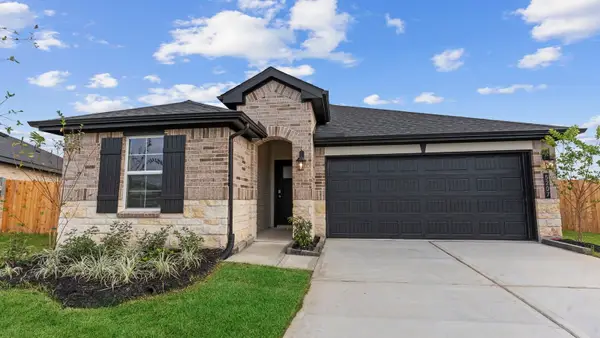 $307,990Active3 beds 2 baths1,595 sq. ft.
$307,990Active3 beds 2 baths1,595 sq. ft.7922 Marconi Corsco Drive, Richmond, TX 77406
MLS# 6934453Listed by: D.R. HORTON - TEXAS, LTD - New
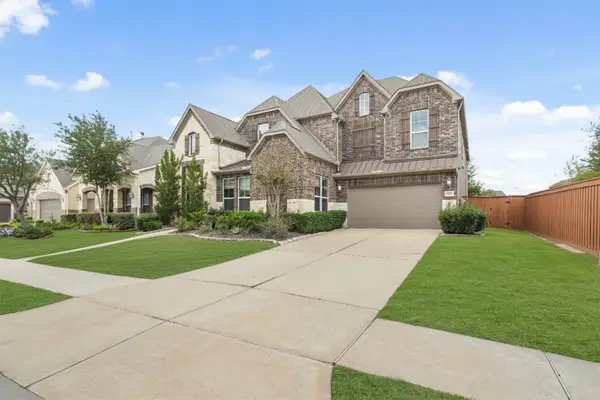 $750,000Active6 beds 6 baths4,559 sq. ft.
$750,000Active6 beds 6 baths4,559 sq. ft.17302 Milrig Court, Richmond, TX 77407
MLS# 71027551Listed by: ATLAS REAL ESTATE - Open Sat, 12 to 3pmNew
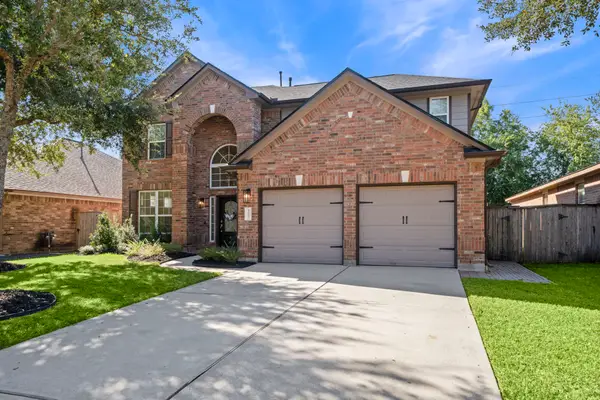 $425,000Active4 beds 3 baths2,700 sq. ft.
$425,000Active4 beds 3 baths2,700 sq. ft.21607 Venture Park Drive, Richmond, TX 77406
MLS# 93558833Listed by: REALM REAL ESTATE PROFESSIONALS - KATY - New
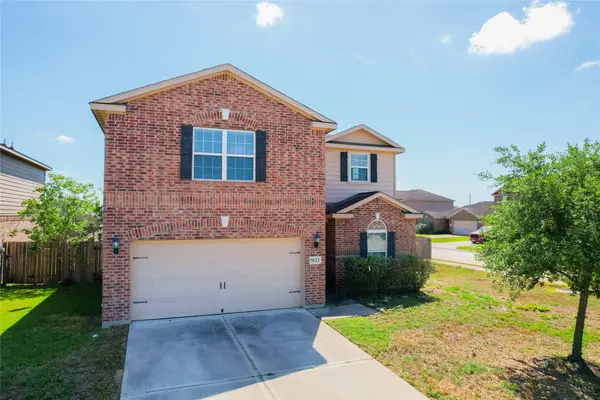 $349,950Active5 beds 3 baths2,631 sq. ft.
$349,950Active5 beds 3 baths2,631 sq. ft.5123 Harbor Palm Drive, Richmond, TX 77469
MLS# 81760056Listed by: AVMS PROPERTIES LLC - Open Sat, 2 to 4pmNew
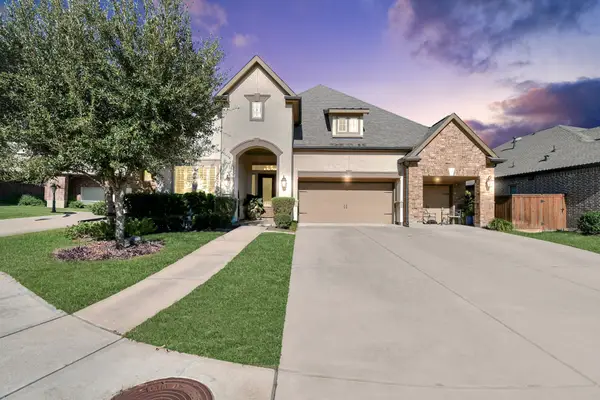 $550,000Active4 beds 4 baths3,257 sq. ft.
$550,000Active4 beds 4 baths3,257 sq. ft.23510 Santini St, Richmond, TX 77406
MLS# 92375976Listed by: KELLER WILLIAMS REALTY METROPOLITAN - New
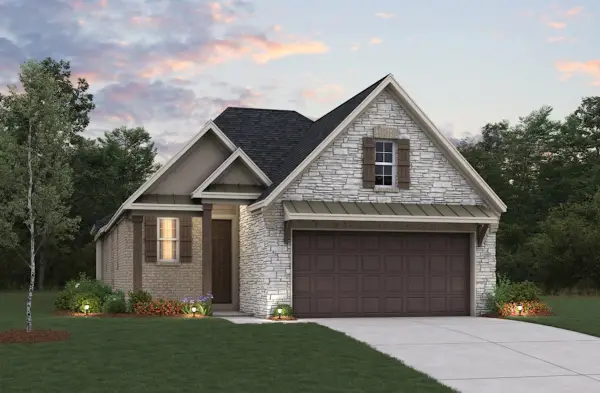 $411,609Active3 beds 2 baths1,887 sq. ft.
$411,609Active3 beds 2 baths1,887 sq. ft.6215 Coyote Glade Drive, Richmond, TX 77469
MLS# 25089761Listed by: NAN & COMPANY PROPERTIES - CORPORATE OFFICE (HEIGHTS) - New
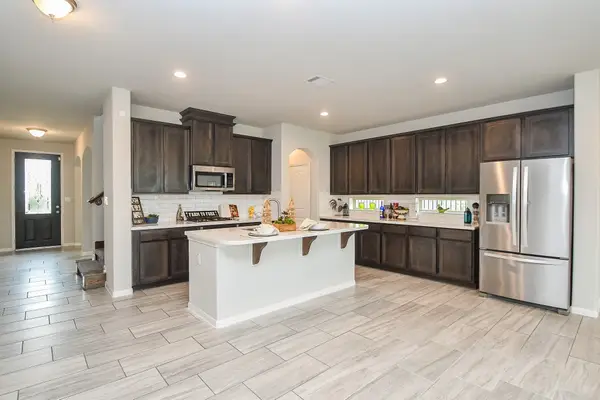 $499,900Active5 beds 4 baths3,034 sq. ft.
$499,900Active5 beds 4 baths3,034 sq. ft.24755 Levante Drive, Richmond, TX 77406
MLS# 50635844Listed by: KELLER WILLIAMS PREMIER REALTY
